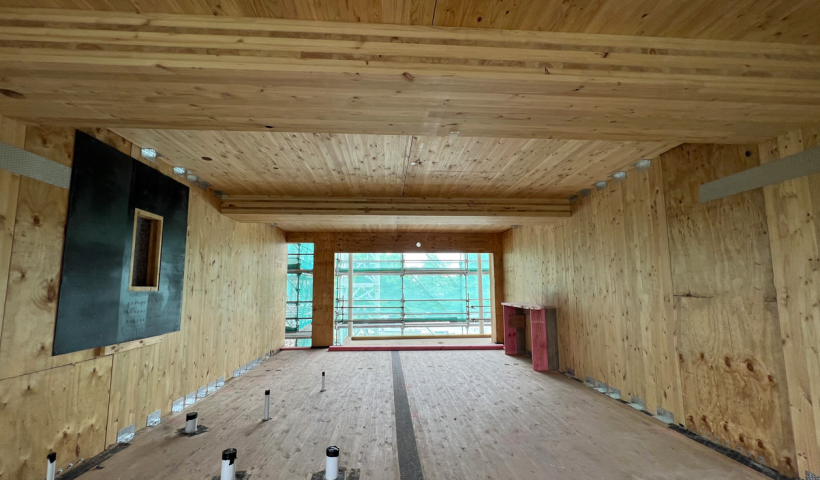 NEW
NEW
This award-winning commercial building showcases innovation earning the NZ Wood Resene Timber Award for Excellence in Engineered Wood Products, and the 2018 Timber Design Award in Engineered Wood Products.
The building is a purpose-built Seafood Research Centre for Plant and Food Research, consolidating the seafood research team onto a single site. This building is the second stage and anchor tenant building for the new Seafood Research precinct developed by Port Nelson Limited.
Designed by architects, Jerram Tocker Barron, the centre accommodates 50 science staff in a purpose designed modern working environment, comprised of an open plan office, collaborative spaces, focus room pods, meeting rooms, AV rooms, seminar room, cafeteria and a feature entry foyer. Specialist science areas provided include; chemistry labs, PC2 Molecular labs, wet labs, a flow tank, and workshop spaces.
The Plant and Food Research team’s innovation starts with the building itself. The reclaimed land required a lightweight construction solution, timber being an obvious choice. The building is supported by 15m long piles penetrating the old seabed to support a concrete ground floor, with all main components made of wood.
The structural design hinges on the use of lightweight prefabricated engineered timber components. The two storey offices and administration building incorporate a blend of products from XLam, Nelson Pine Industries and Potius Building Systems.
The main structural support and shear walls comprise XLam 5-layer 130mm thick CLT panels rising full height of the building, and connected to the floor slab by cast-in projecting steel dowels over which the factory-drilled panels were lowered, with epoxy adhesive inserted once the panels were positioned. The walls were rapidly installed and wrapped against weather until the building was enclosed. The XLam walls support a Potius floor fabricated from LVL, while bracing to the open south wall is provided by LVL cross columns.
Floor levels are linked by XLam AirStairs which provide a strong design feature to the double height entry. Much of the mass timber is clear finished, delivering warmth and ambience to the interior.
This award-winning project not only achieved aesthetic excellence through its use of CLT and GLT, but its structural performance in the face of adverse conditions is testament to the versatility of mass timber.
Client: Port Nelson Limited
Architect: Jerram Tocker Barron Architects
Structural Engineer: Sylvester Clark
Head Contractor: Scott Construction
Location: Maitai Wharf, Nelson, New Zealand
Building Methodology: Mass Timber (CLT & LVL)
Images: xlam.co.nz









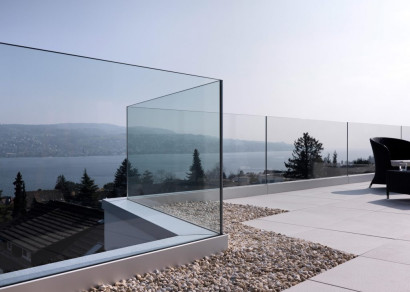


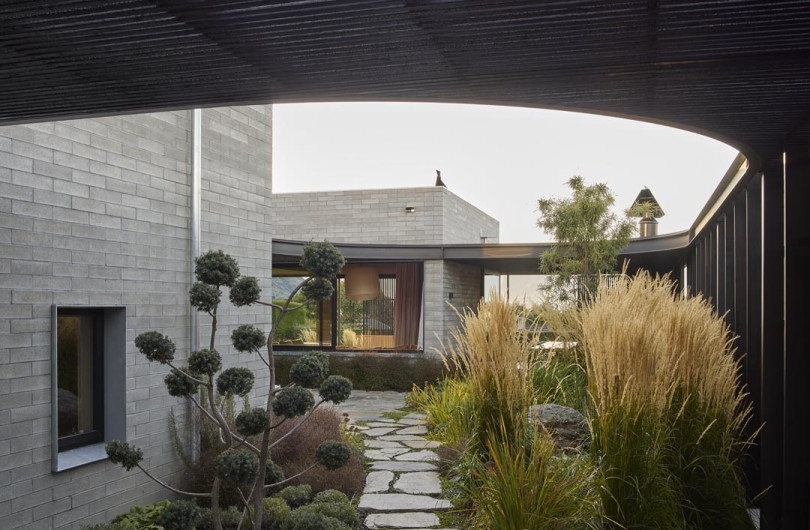
 Case Studies
Case Studies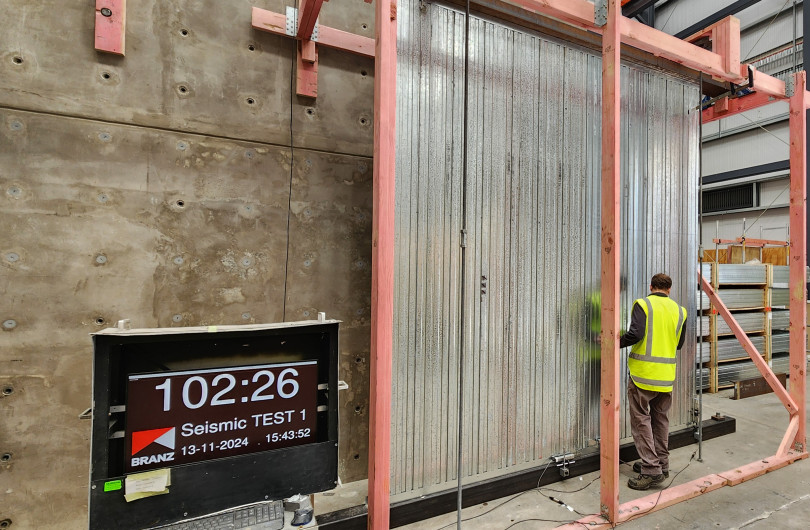
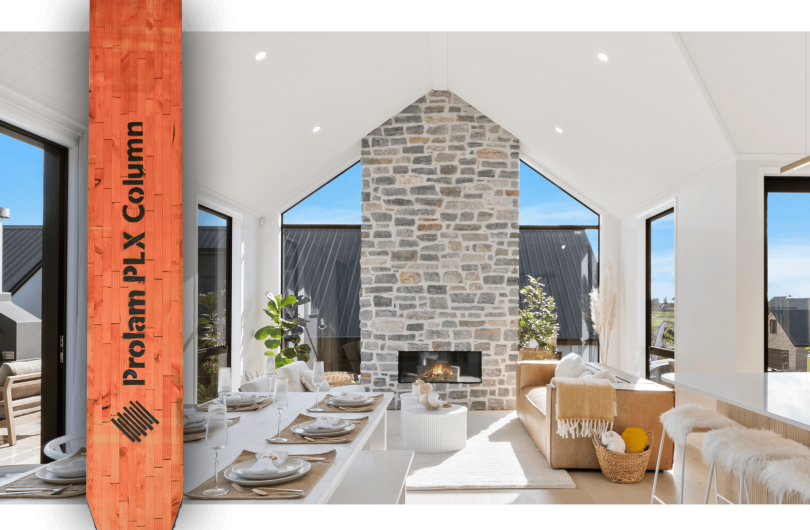







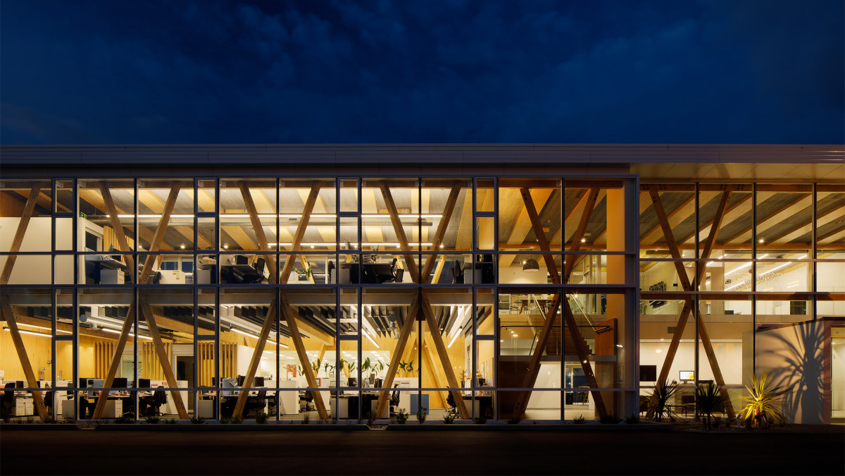
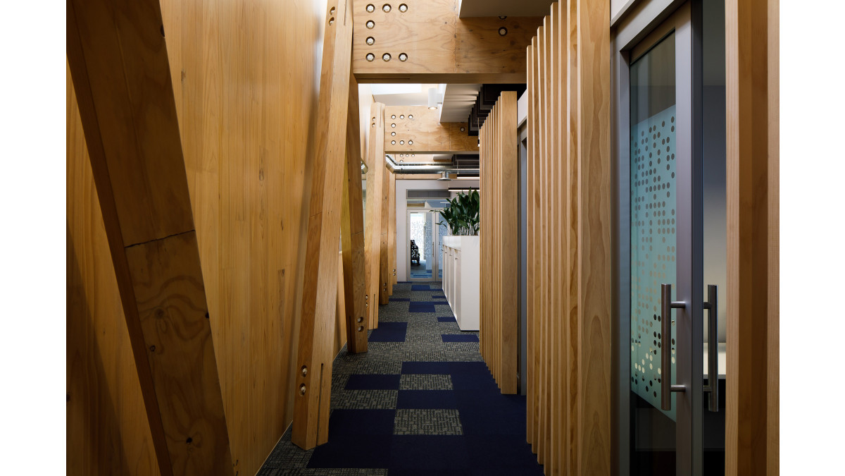
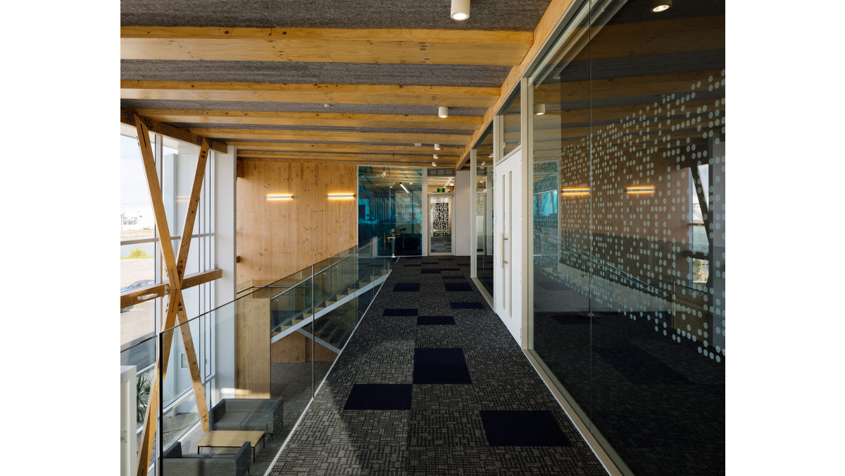
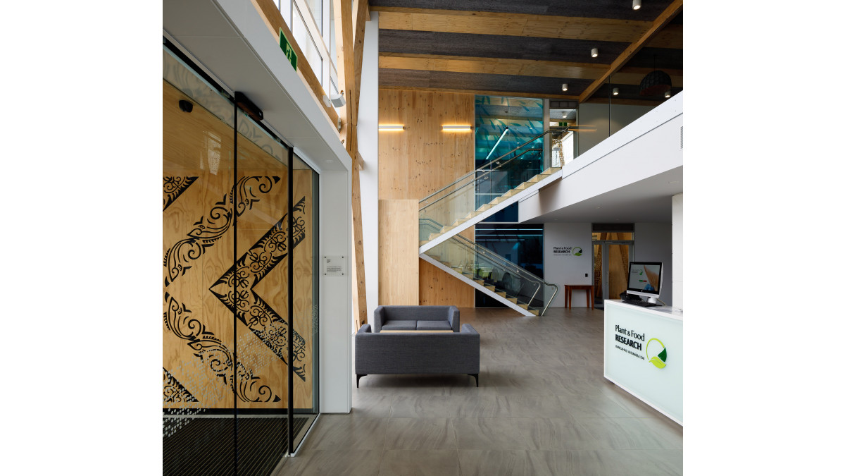
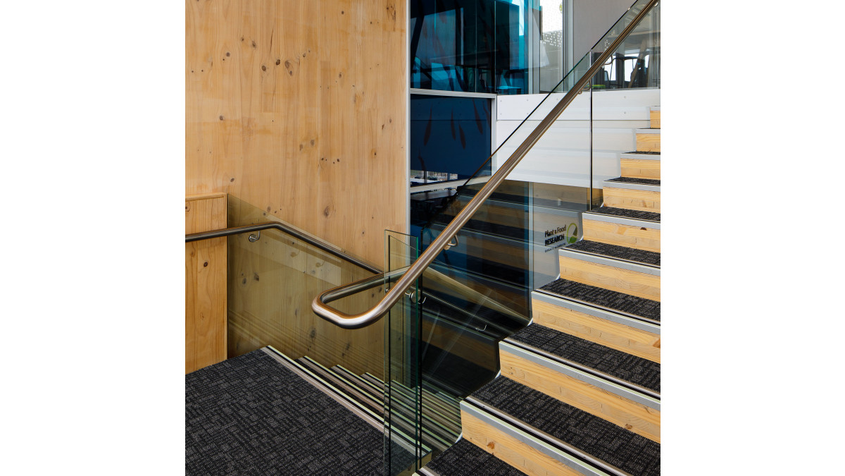
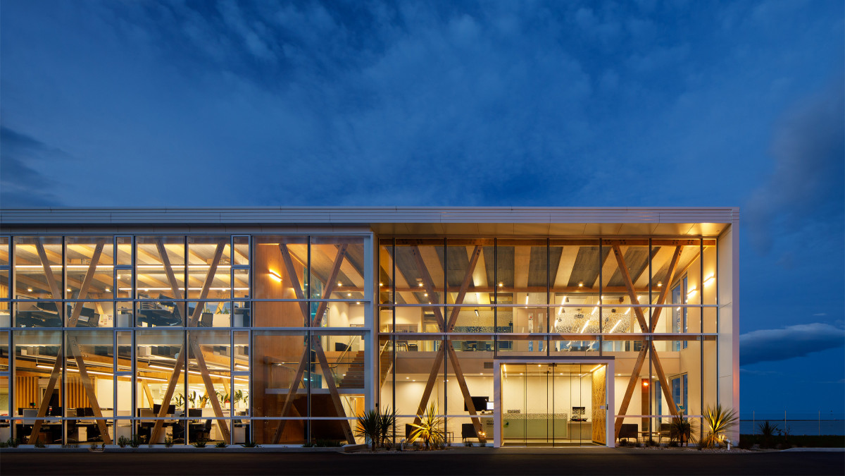


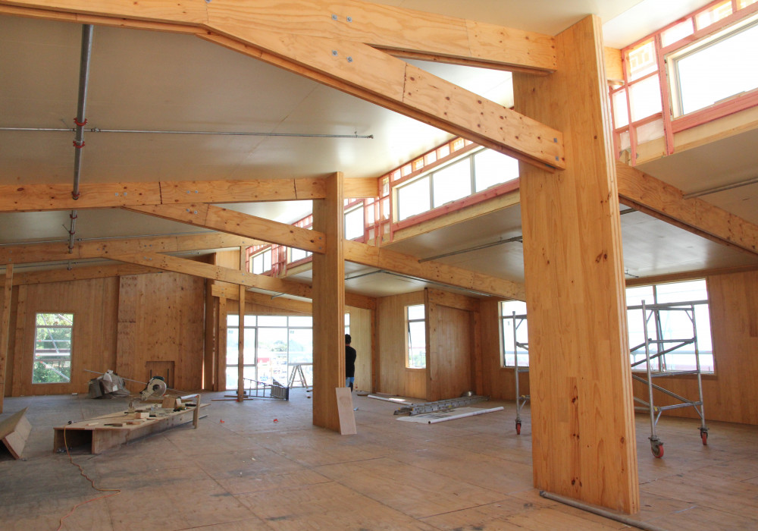


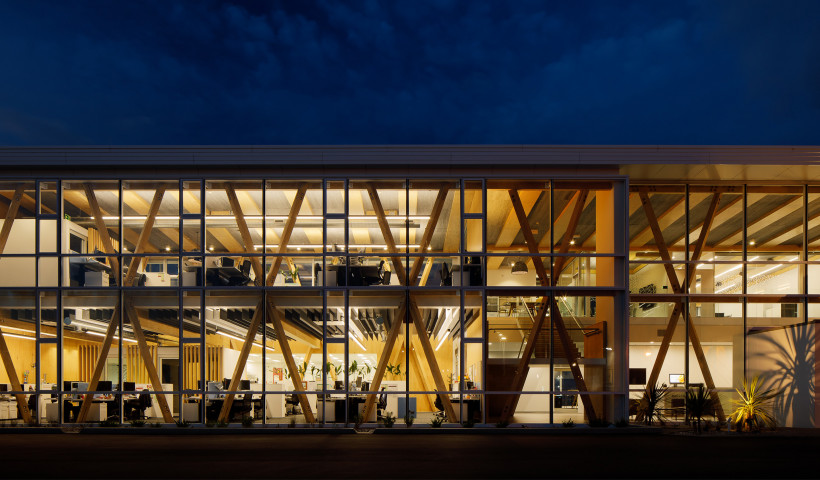

 Popular Products from XLam Cross Laminated Timber Panels
Popular Products from XLam Cross Laminated Timber Panels

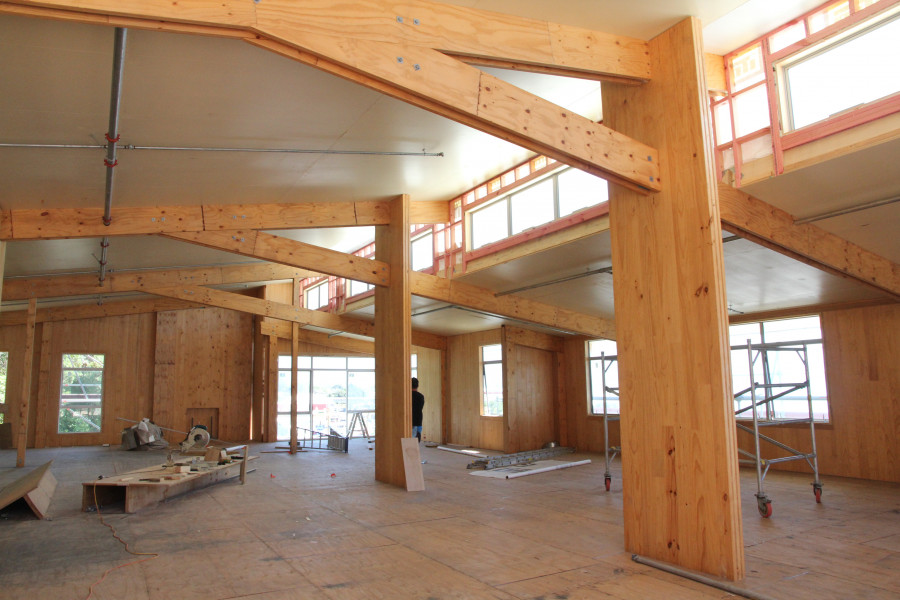
 Most Popular
Most Popular


 Popular Blog Posts
Popular Blog Posts