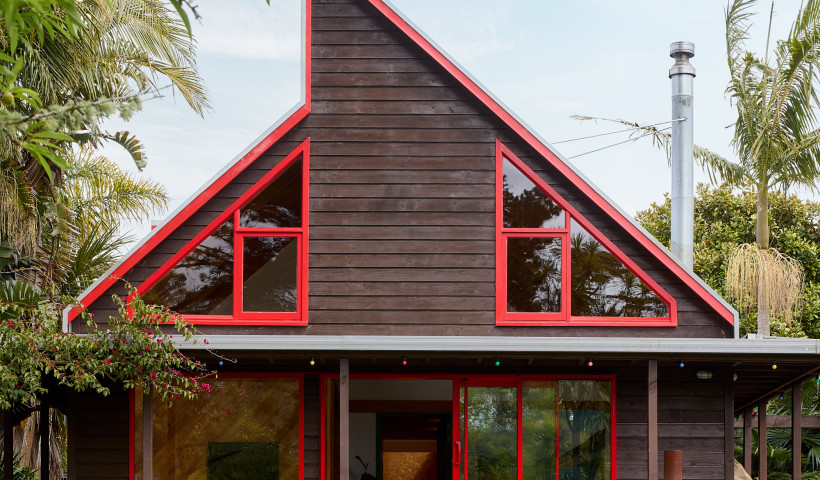
Designed in part to address the current problem of housing affordability in New Zealand, the Relocatable Home Design Competition attracted 152 registrations of interest which converted into 44 submissions.
The task was to design a relocatable home to be constructed for a cost not exceeding $200,000. Architects were asked to design an affordable, prefabricated home of innovative concept and high design quality. The winning building was to reflect a high standard of energy conservation and sustainability and be constructed of durable, low maintenance materials.
The judging panel consisting of Mikayla Plaw from APL, Philip Leather from Built Smart, Tony van Raat the Chair of the NZIA Auckland branch and Linda Wong also from NZIA have now reviewed all entries and after careful consideration from our jury of judges, have reached a decision.
The judges would like to point out that the quality of the work was very high and made the competition a pleasure to evaluate. The competition allowed for an Innovation Award but none was awarded, as the principle sponsor APL have determined that the prize money for this award will instead be applied to a housing charity or trust.
Winners of the 2019 Relocatable Home Design Competition brought to you by Architectural Profiles Ltd (APL) with the support of Built Smart and the New Zealand Institute of Architects:
FIRST PLACE: Lisa Day, Donnell & Day Architecture
Congratulations to Lisa Day from Donnell & Day Architecture whose entry was deemed to be the best relocatable home design by the judges. Here are some of the judges' thoughts on Lisa's design:
"A plan of beautiful simplicity and clarity divides the plan of the winning entry into public and private zones separated by a full building length storage and utility wall. Accommodating multi-generational family needs, a highly functional flexible and accessible room is easily transformed from play space, to home office, to third bedroom. The generous size and positioning of glazing within the living area, along with the subtle raked ceiling would serve to increase the visual spaciousness and natural light within the combined living/dining/kitchen area all year round."
"The building envelope is simple in form and material but sophisticated in its detailing and finish, incorporating a thoughtfully designed timber bi-folding shutter which serves as a sun shading device in its closed or open position. This scheme also impressed the jury by its comprehensive attention to environmental issues, including sustainably produced and low emissions material selections, high-performance thermal envelope, electricity generation, power usage and water efficiency. The whole presentation was clear, logical and detailed."
SECOND PLACE: Jane Taufaga-Godinet, NB Architects
Click here to see Jane's design
THIRD PLACE: Martin Harris, Design Workshop Architecture
Click here to see Martin's design













 Case Studies
Case Studies








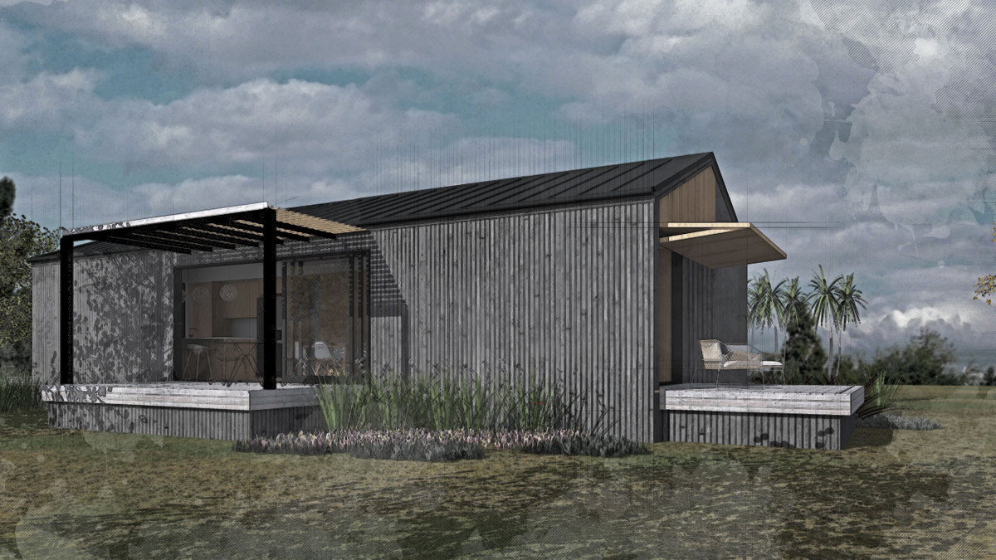
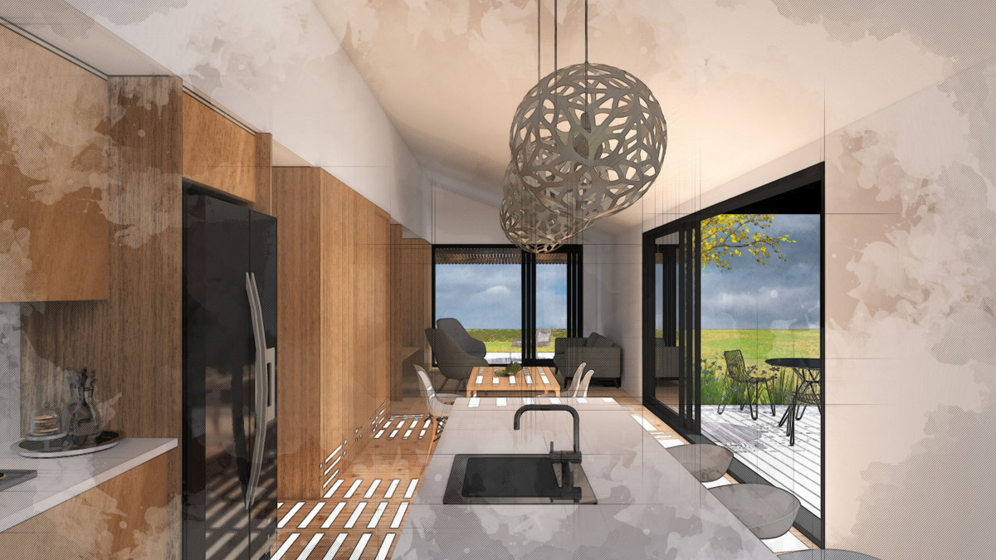
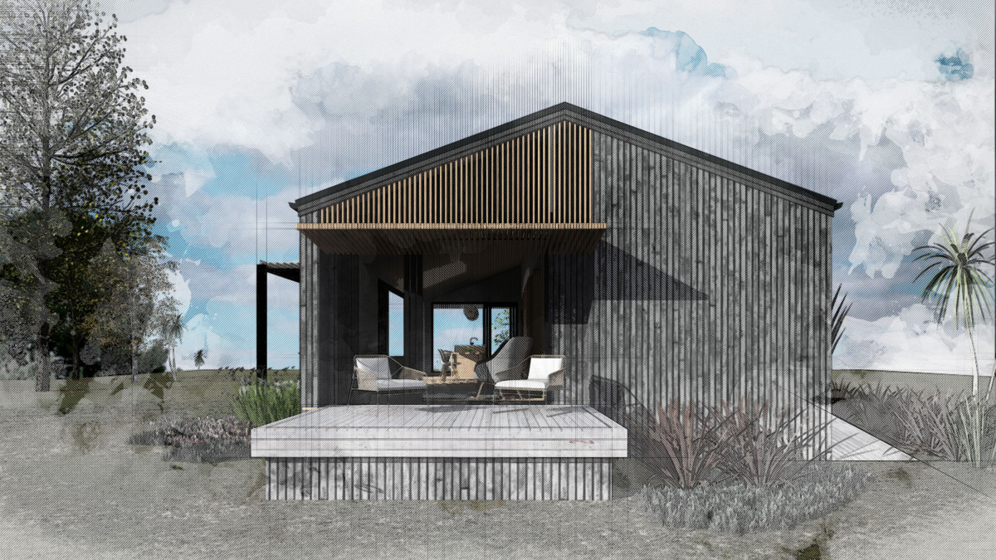
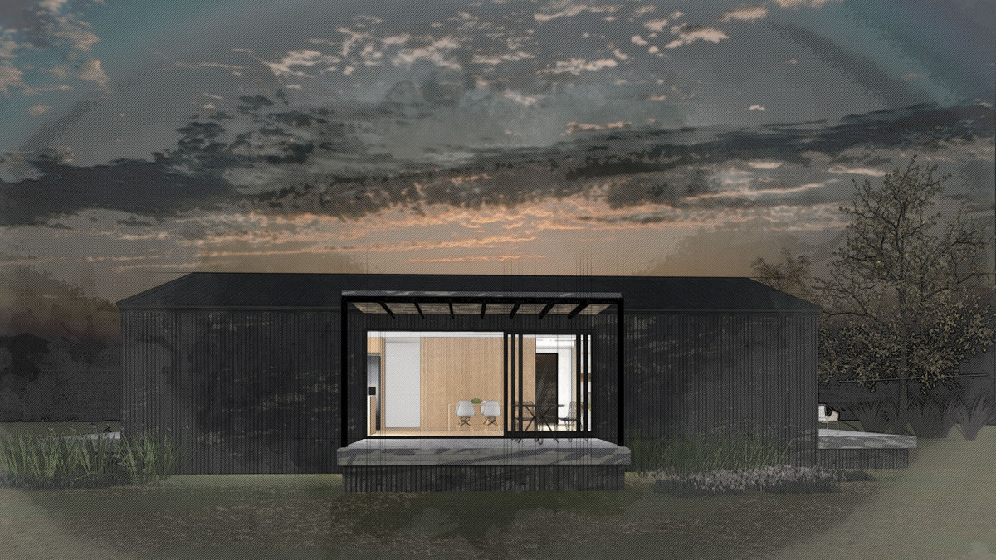
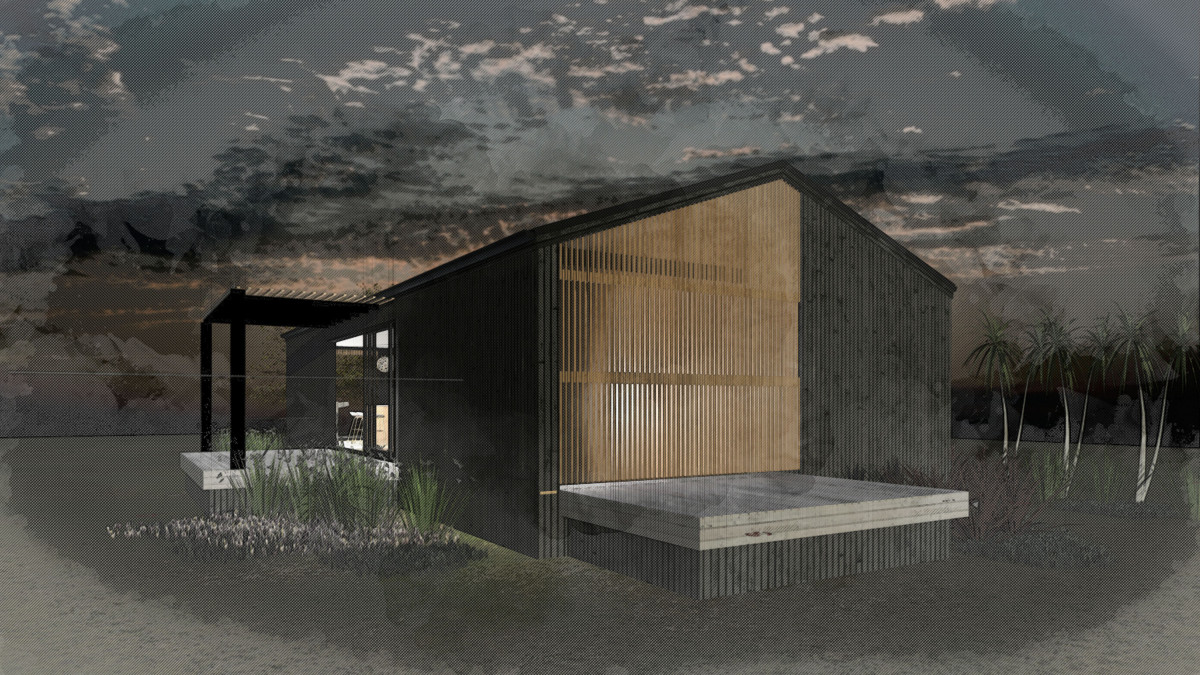
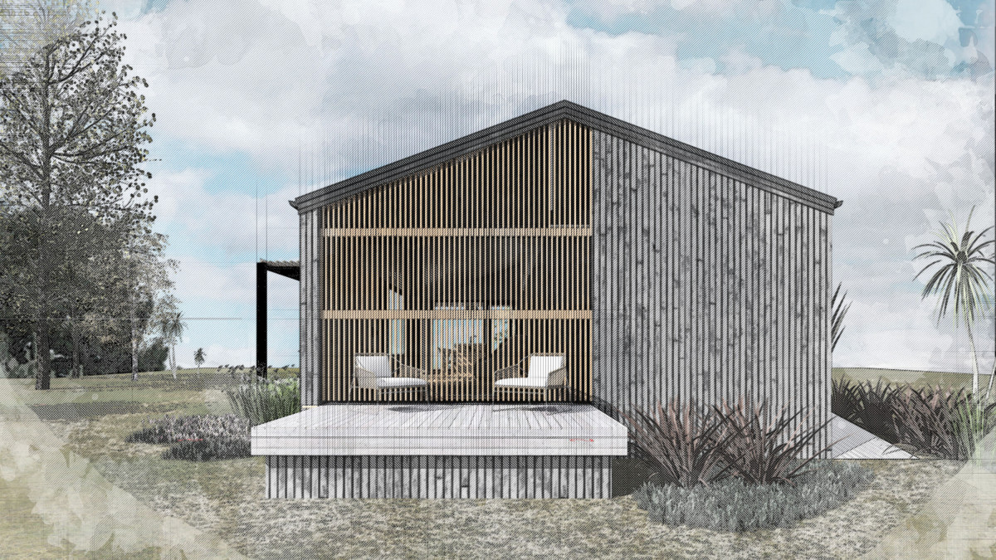
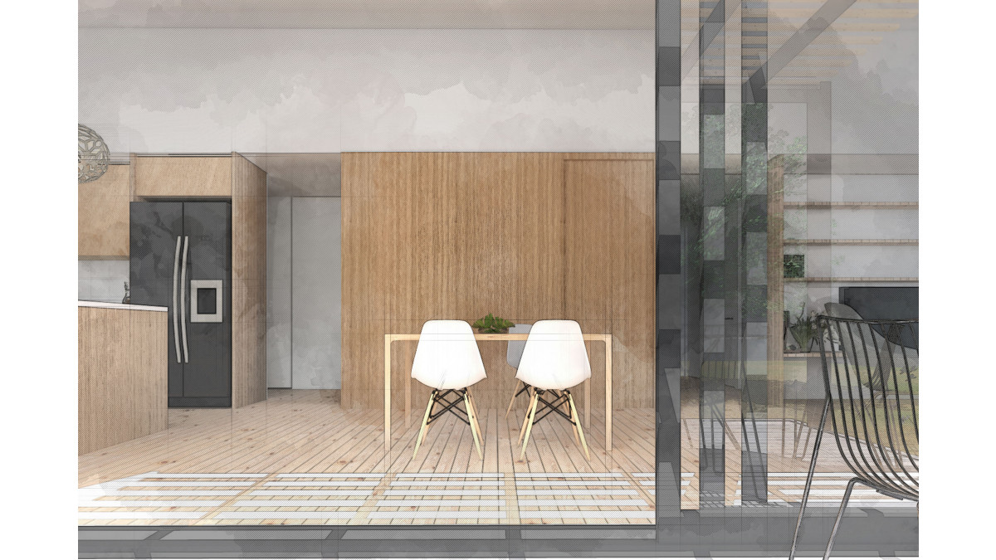




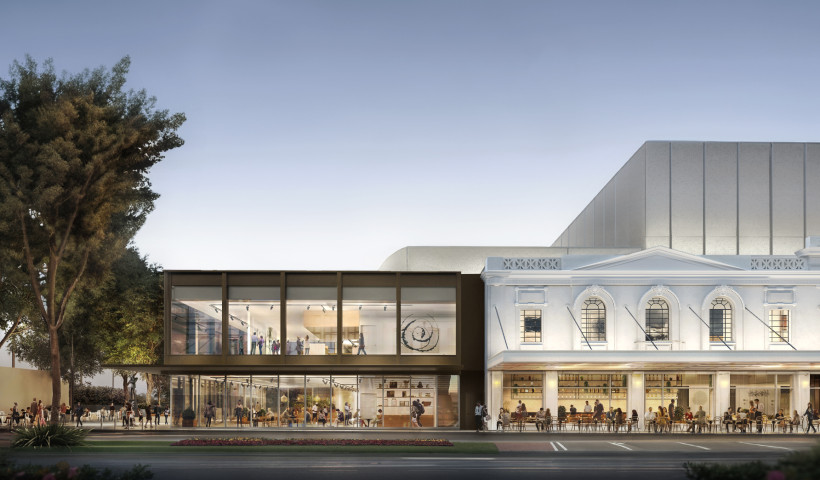
 Popular Products from VANTAGE Windows & Doors
Popular Products from VANTAGE Windows & Doors


 Most Popular
Most Popular

 Popular Blog Posts
Popular Blog Posts