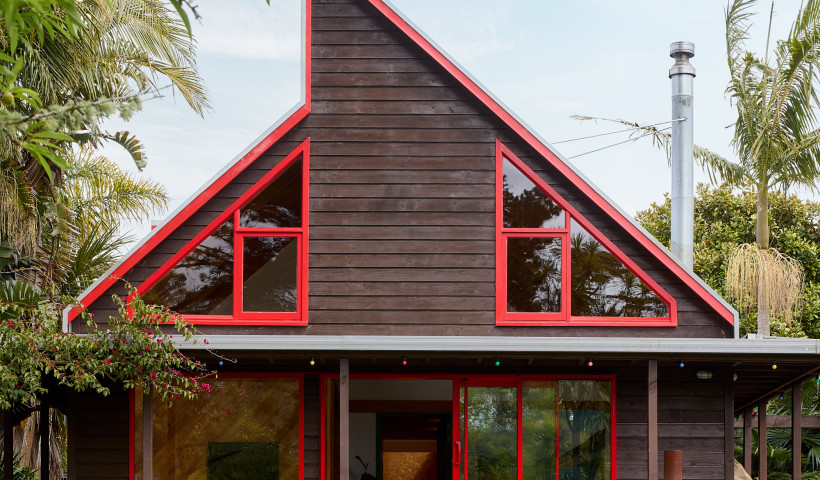
The Stewart Dawson Corner project in Wellington, which featured APL’s thermally improved Structural Glaze unitised curtain wall in two towers, was a national category winner in the recently judged 2023 Commercial Project Awards by Master Builders.
The towers, built side by side in a coordinated development by Argosy Property Ltd, won McKee Fehl Constructors a top award and saw the largest use of the curtain wall so far undertaken in New Zealand.
The use of this special variant of the 168mm curtain wall system, which is 30-40% more thermally efficient than the non-thermally improved equivalent, was a key factor in architects, Architecture +, achieving a 6-Greenstar rating for both buildings.
Project architect, Kirsty Chamberlain, said that both Argosy and the tenant, Stats NZ: Tatauranga Aotearoa, were keen for the highest Greenstar rating for the two 11-storey buildings, which adjoin each other at 8 Willis St and Stewart Dawson’s corner. The buildings are interconnected with a trafficable seismic joint that allows both towers to move independently of each other during a seismic event.
A desired design objective was that each tower should look quite different, said Kirsty, and this involved close liaison with Vantage brand window manufacturer, Wight Aluminium, at design stage. The Willis St tower saw purpose-designed aluminium profiles for the thermally improved curtain wall system to allow alternating, glass-recessed panels for a stepped visual appearance, in contrast to the monolithic, sharp-edge façade of the second tower behind.
The judges’ citation said that the extensive project on one of the city’s busiest intersections, “had several restrictions to overcome. There was limited space on-site for storage and parking, requiring careful planning, sequencing, and management of both vehicle and pedestrian traffic. It stands as an example of exceptional engineering, design, and project management, contributing to the ongoing growth and development of Wellington's central business district.”
The glazing used in the tower buildings were IGU’s incorporating solar control glass, warm-edge spacers and Argon gas. Thicknesses ranged between 28mm-32mm.













 Case Studies
Case Studies








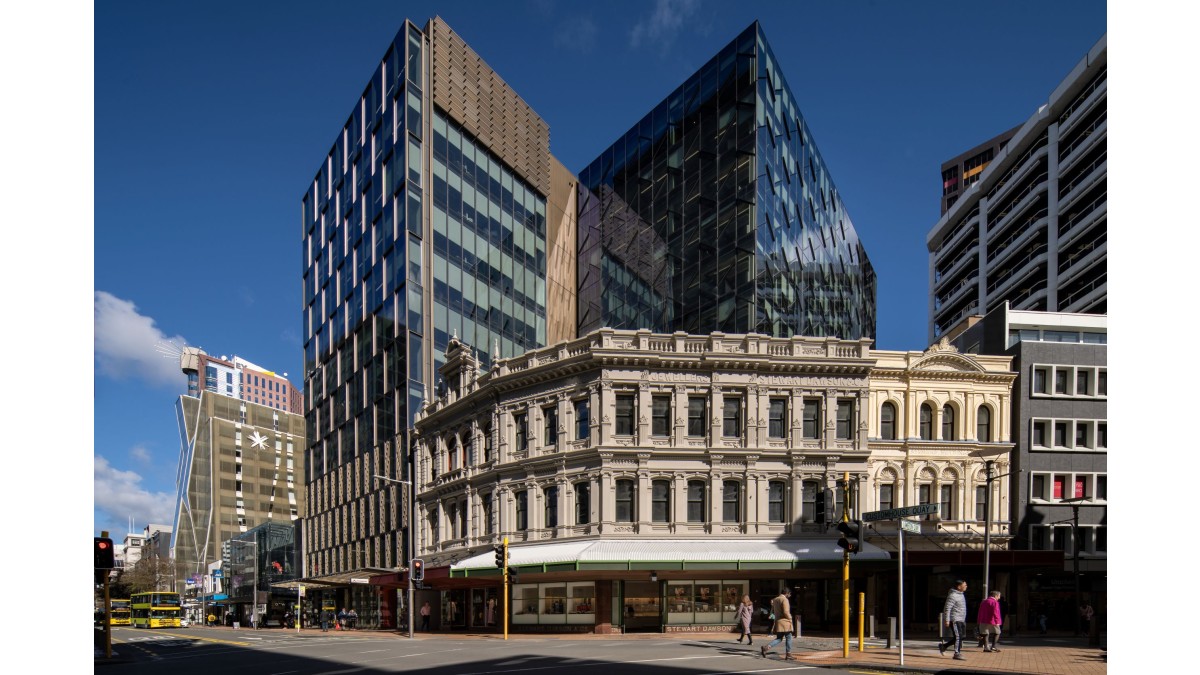
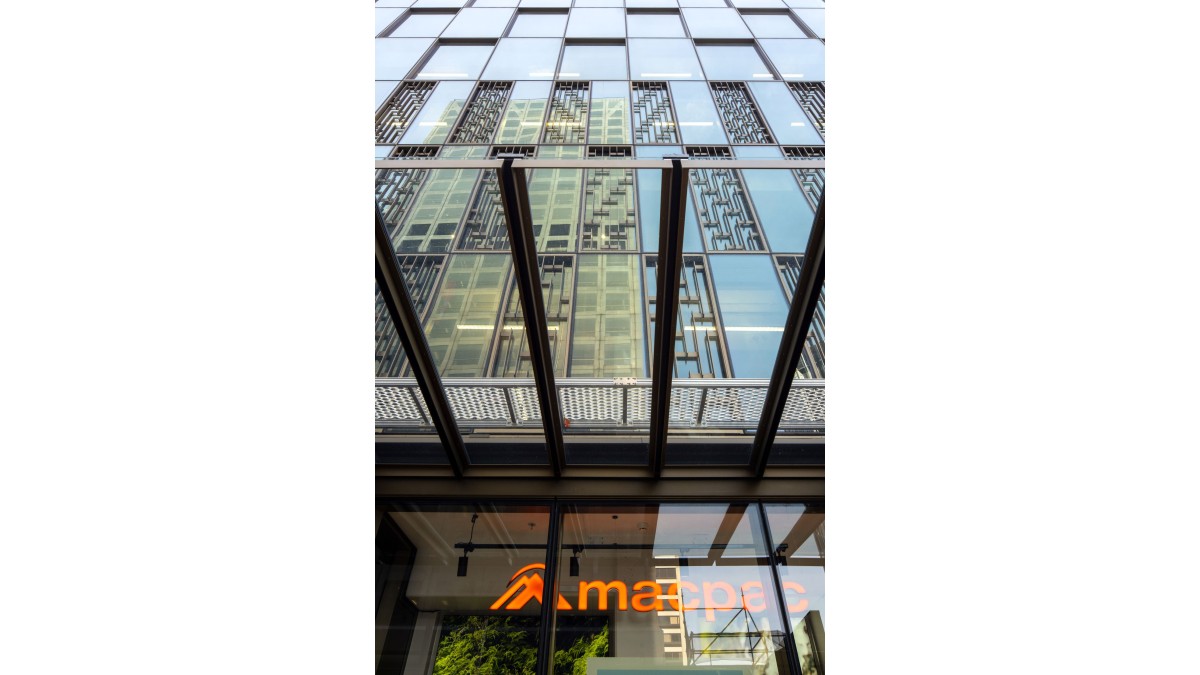
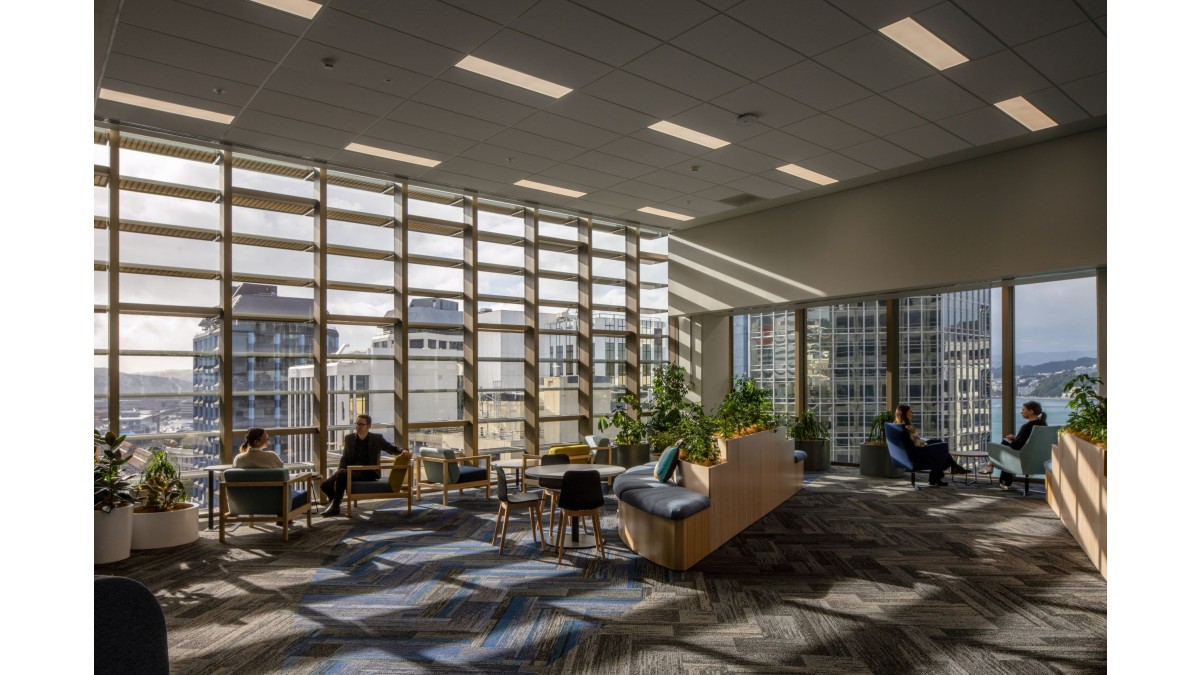
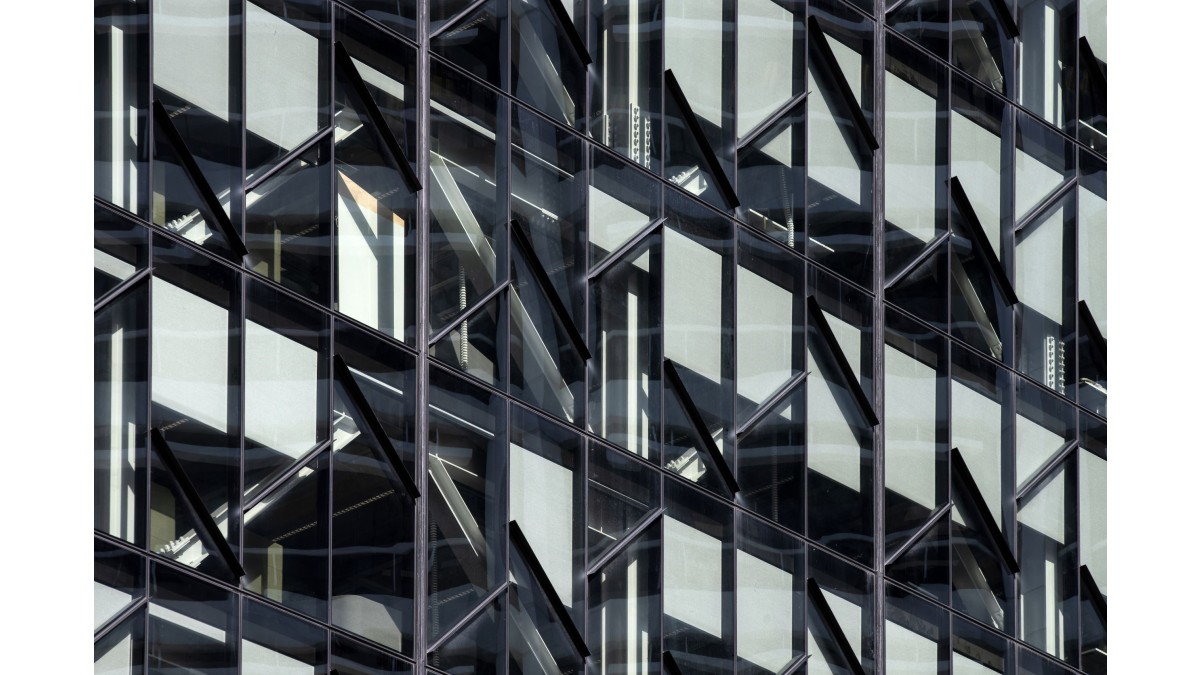


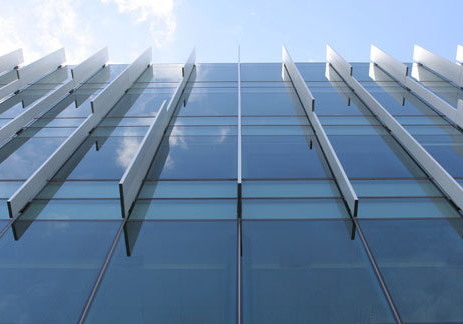

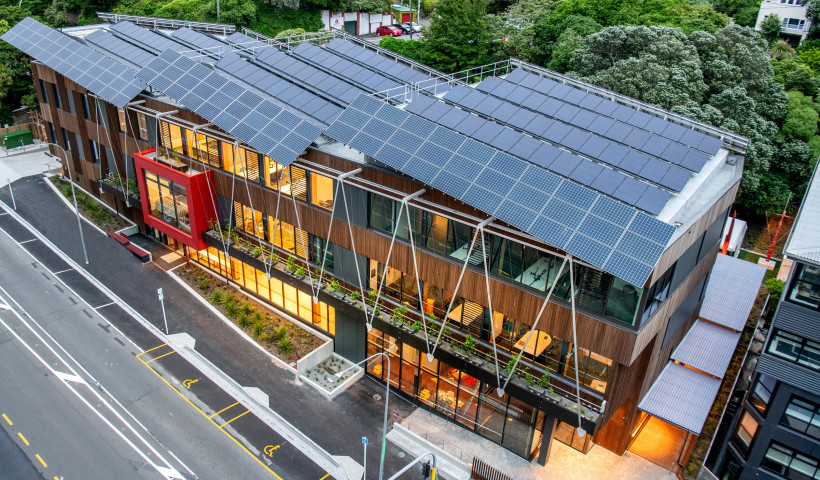
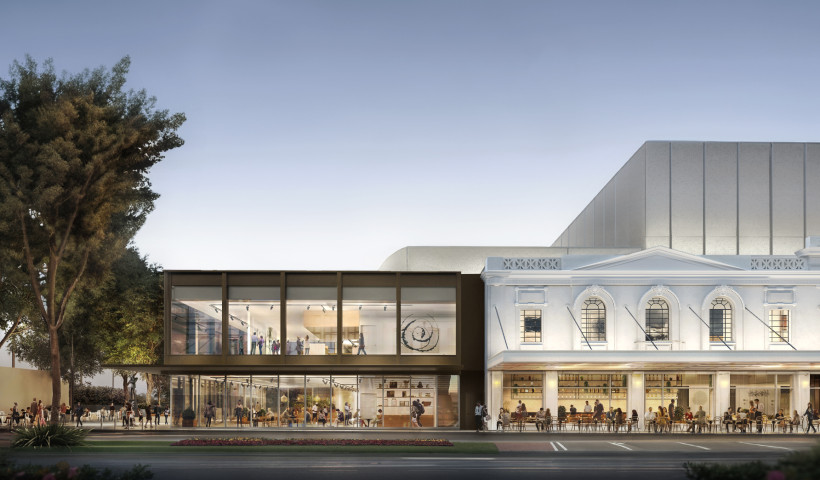
 Popular Products from VANTAGE Windows & Doors
Popular Products from VANTAGE Windows & Doors


 Most Popular
Most Popular

 Popular Blog Posts
Popular Blog Posts