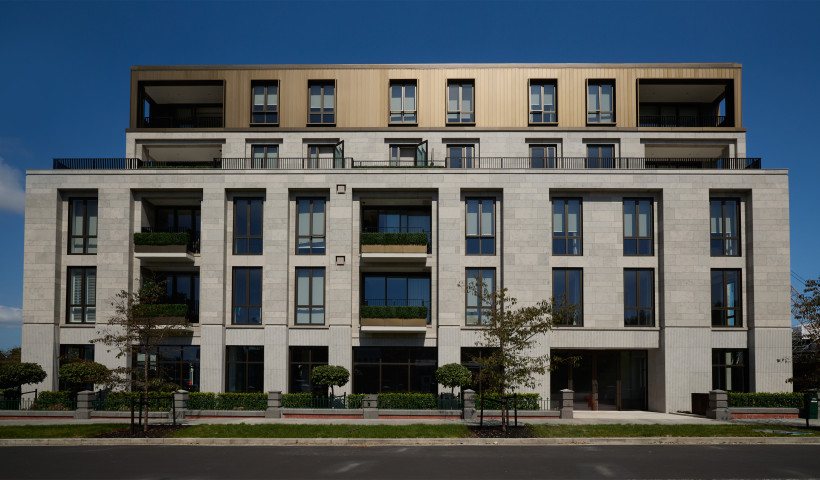
Traditional wall structures in New Zealand made of timber, steel and concrete contribute to a significant amount of thermal bridging, issues with interstitial condensation, and hidden mould growth within the walls.
What is the actual “effective” R-value of walls?
Current acceptable solutions in no way accurately reflect the effective R values of NZ wall systems. The methods of calculation used in NZ assume a 14% to 16% structure to wall ratio (the percentage of thermal bridging in walls). In reality, the actual thermal bridging is significantly higher at 34% and has been found to be as high as 50% (Beacon Pathway Inc, 2019).
In short, the thermal performance of walls is being overstated, which will result in compliance issues, and will also lead to an underestimation of the operational efficiency of buildings. To put this in perspective, an insulation material with an R-value of 2.8 installed into a wall with an assumed 14% thermal bridging has an effective R-value of 2.2, however, if the effective R-value is measured correctly with 34% and up to 50% thermal bridging, an R-value of 1.5, dropping to as low as 1.3, can be expected. Essentially this is a 30% to 40% reduction in the expected R-value.
The solution?
Technoform has developed a Thermal Isolator that is currently being integrated into local rainscreen facade systems across New Zealand. Designed and engineered in Germany, the USA and New Zealand, the Thermal Isolator is a structural anchor that separates the facade panel and rail system from the building's structure but at the same time breaks the thermal bridge. Technoform calculates the vertical and horizontal spacing of Thermal Isolator based on the deadload and wind pressure of a specific project. The space between the isolators is filled with a continuous exterior mineral wool effectively covering 98% of the building's wall surface with insulation, eliminating thermal bridges.
Standard wall structures such as timber, steel and concrete can expect an R-value between 3.2 and 3.3 with 100mm insulation installed externally. This is achieved with any rainscreen facade system utilising the Technoform Thermal Isolator. Note that this means insulation is no longer required to be fitted between studs or on the internal face of a concrete slab wall.
What about the issue of mould and condensation in walls?
Mould and condensation can form inside wall cavities when insulation is installed between studs or on the face of concrete slab walls. This occurs when the temperature inside the wall cavity falls below the dew point temperature. By installing insulation externally, Technoform’s thermal modelling shows that the dew point is outside, away from the structure, eliminating the possibility of property damage.
For more information feel free to reach out to the team at Technoform.
References
Ryan, V., Penny, G., Cuming, J., Baker, G and Mayes, I. (2019). Measuring the Extent of Thermal Bridging in External Timber-Framed Walls In New Zealand. Final Report – Building Levy Project LR11092. Report Wall/3 from Beacon Pathway Inc.













 Case Studies
Case Studies








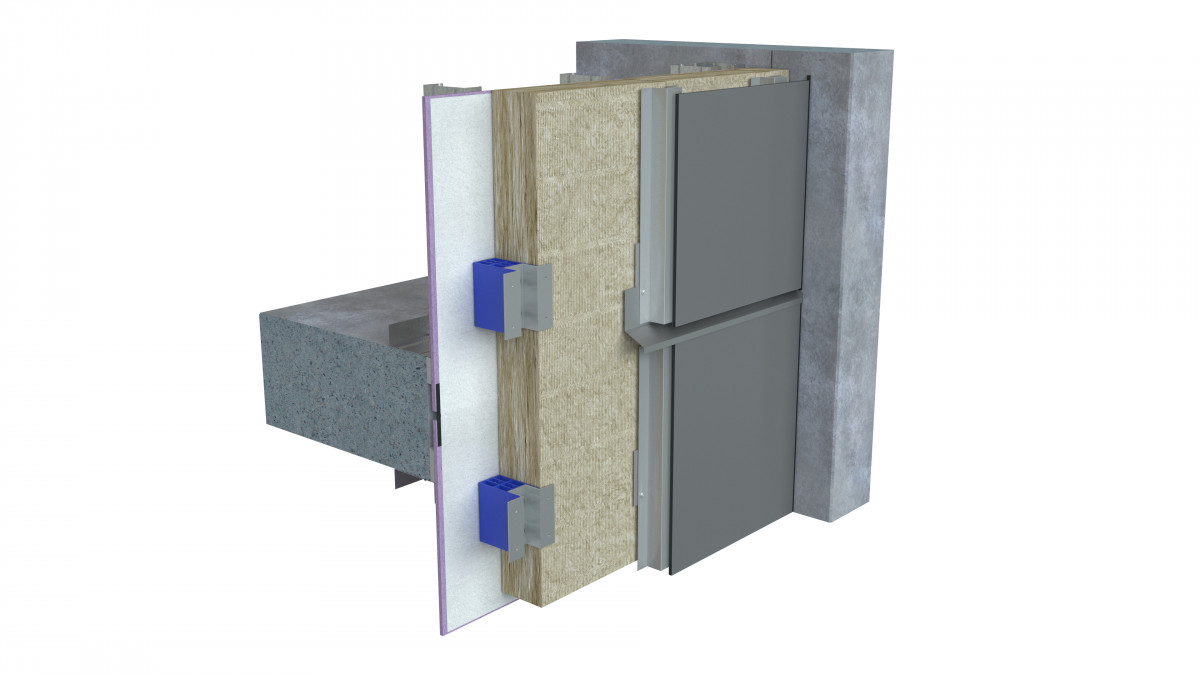
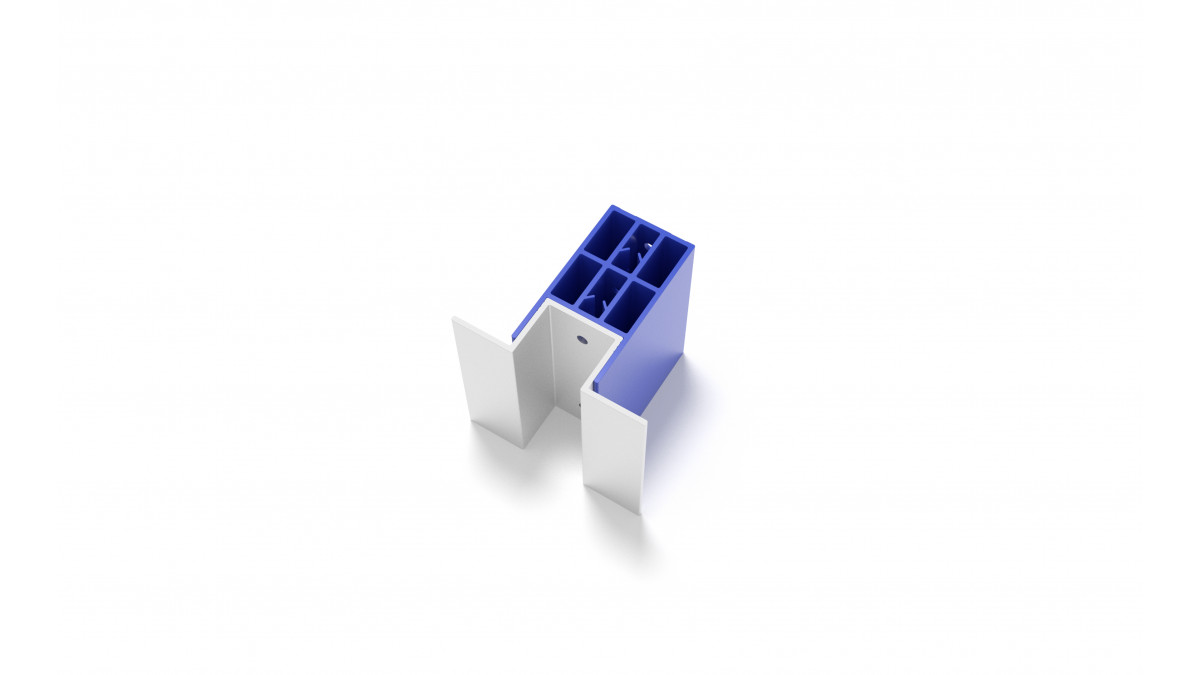
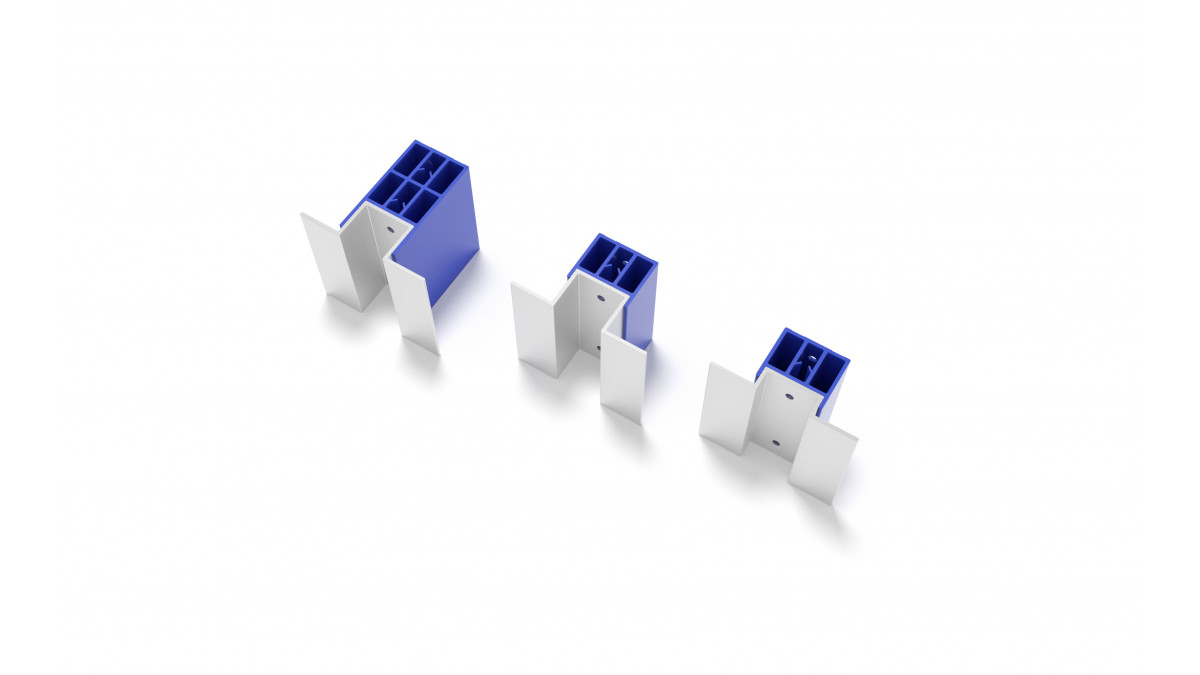


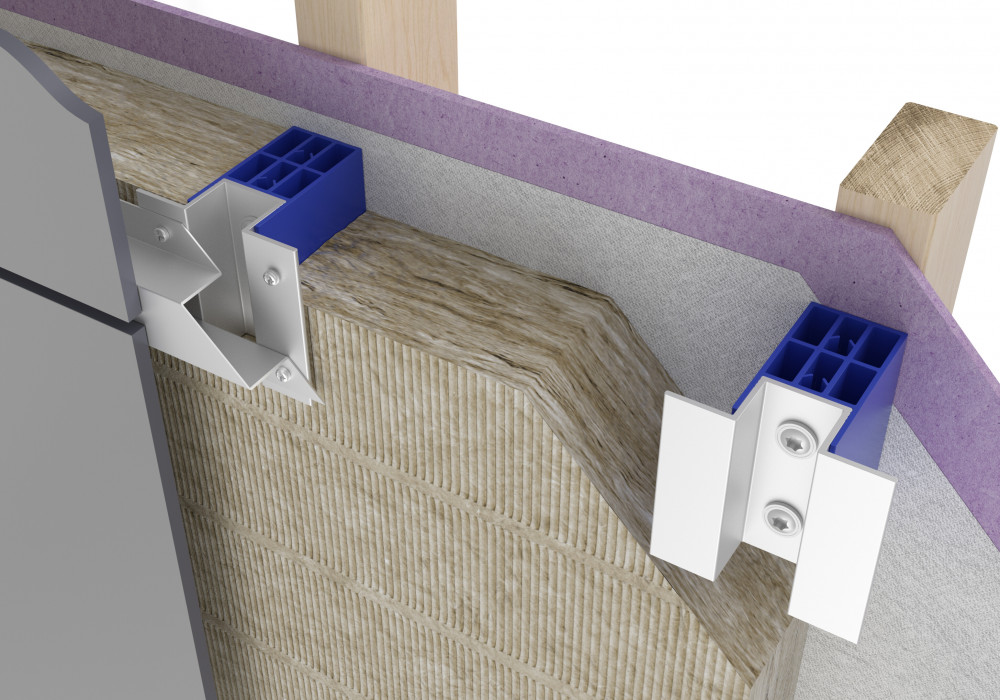

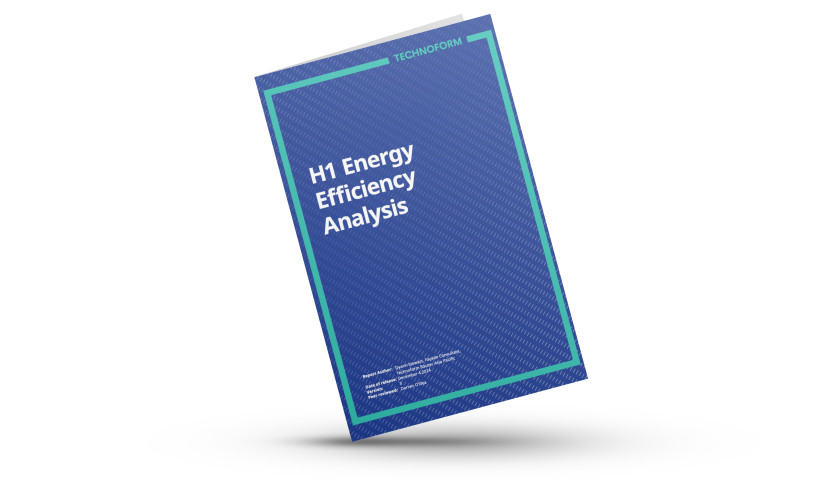
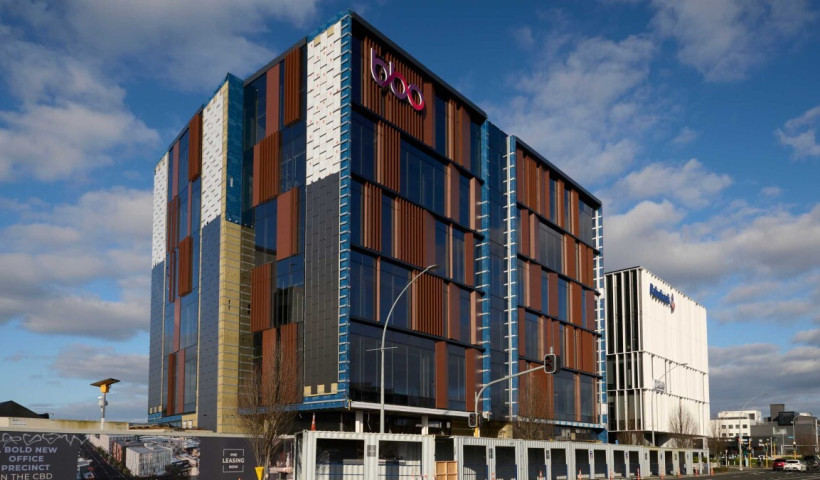
 Popular Products from Technoform
Popular Products from Technoform
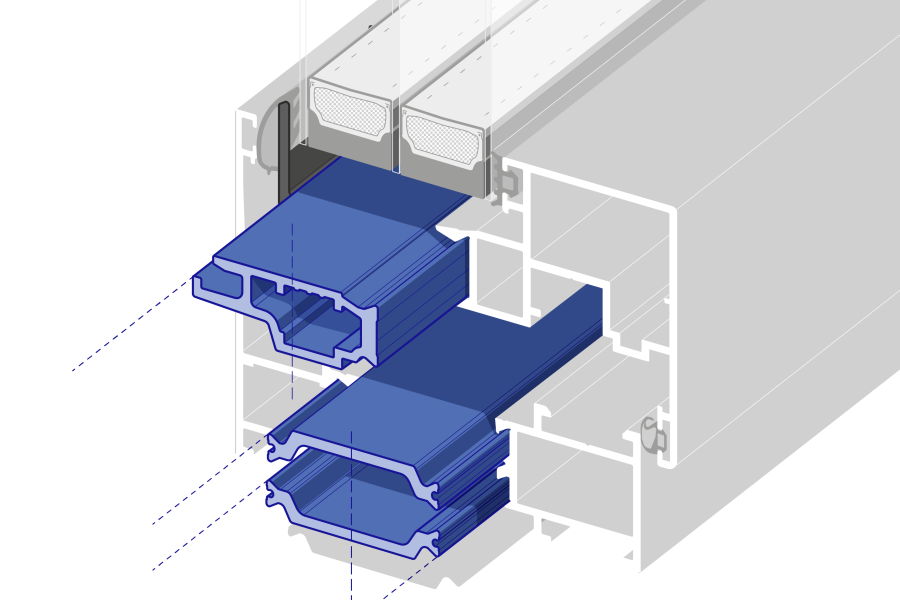

 Most Popular
Most Popular


 Popular Blog Posts
Popular Blog Posts