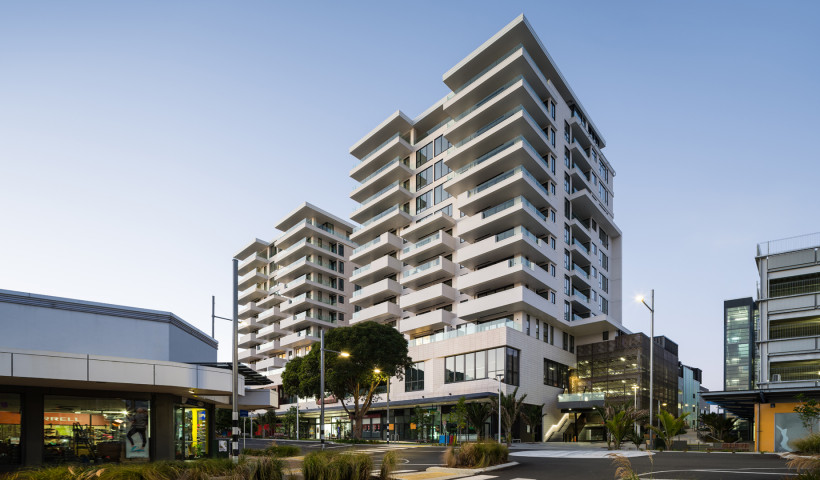
The City Campus of Sydney University of Technology (UTS) has been expanded through the addition of a new building. Forming an annex to the existing Science Building and built in association with BVN Architecture, Durbach Block Jaggers have created a new home on Thomas Street for the Faculty of Science and Graduate School of Health. A dramatic feature is the new building's undulating façade, made possible by using the StoVentec R Rainscreen Façade System from Sto. With a multitude of colour-framed windows, this accordion-like design evokes the organic form of a tree grove.
The requirements placed on the new UTS building in Sydney were complex. In addition to a highly technical spatial programme, its prominent position in the centre of the university grounds on 'Alumni Green,' the only free green space in the entire university, also needed to be considered. Durbach Block Jaggers and BVN Architecture came up with a solution that is as clever as it is optically impressive. On the southern side of the courtyard, the architects designed a bright, vividly undulating and simultaneously inclined rendered façade, structured with an abundance of slot-shaped windows. A distinctive feature sees the windows framed in projecting steel frames, with reveals painted in various shades of green, yellow and blue. The result is a fluctuating, dynamic façade that conjures up images of tree branches and the way they dance in the wind.
There is a total of 13,800m² of floor space distributed over the five storeys and over three subterranean levels encompassing a variety of laboratories. To counteract the lack of natural light in the subterranean lecture rooms, the architects have chosen strong colours for the walls, floors and ceilings, as well as generous and to some extent highly unusual lighting installations. In contrast, apart from the window reveals inside, the use of colour is more subtle on the upper floors. Particularly striking is the design of the vertical access arteries, which boast sweeping walls, cleverly placed overhead lighting and reflective surfaces such as mosaic tiles that not only guide the way through the building, but present constantly changing visual perspectives.
Despite all the ingenuity of the design and high level of functionality, the ecological aspects have certainly not been neglected. The building has been awarded a five out of six stars green rating. The roof area above the fourth floor has even been designed as a green roof. The air supply for the ventilation system is pre-conditioned via a labyrinth system in the underground library area.
The StoVentec R, a rainscreen façade system used on 97% of the façade comprises a light-weight sustainable flexible carrier board made of recycled glass which allows for three dimensional designs, fixed over a highly-engineered adjustable aluminium sub-construction. The system is successfully used both in the construction of new buildings and in refurbishment, providing a quick and high-quality solution, especially for moist or extreme substrates. It also has the added benefit of being a seamless surface (control joint free). Thanks to the ventilation of the system, the substrate (and optional insulation) remains permanently dry, protected and functional. The multi-layer structure also adds to improved sound protection.
With almost no limits to façade design due to the flexible sub construction, sustainable recycled glass carrier boards and the unlimited variety of finishing renders in any colour, StoVentec R allows for outstanding designs to be realised.
Credits:
Architect: Durbach Block Jaggers and BVN Architecture
Construction: Richard Crookes Construction
StoVentec R Installation: Kingston Building Group
Sto Contractor: Eurocon
Photos: Andrew Worssam, Anthony Browell, Darren Bradley













 Case Studies
Case Studies








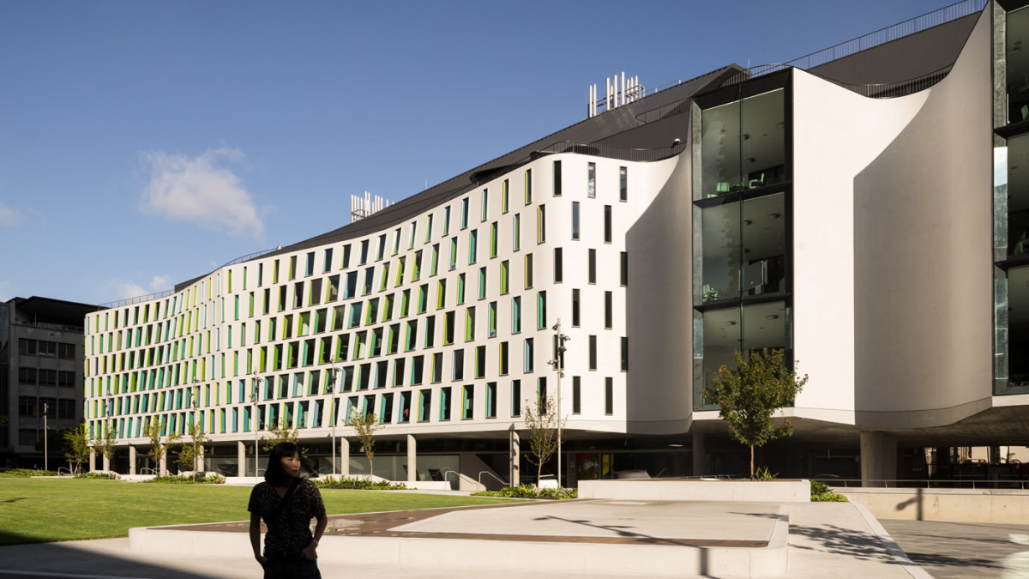
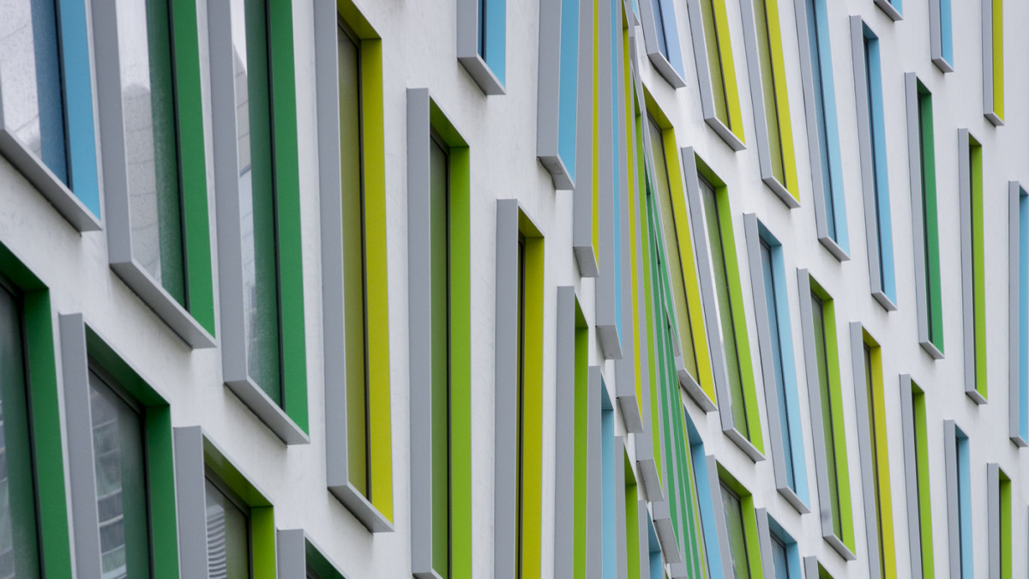
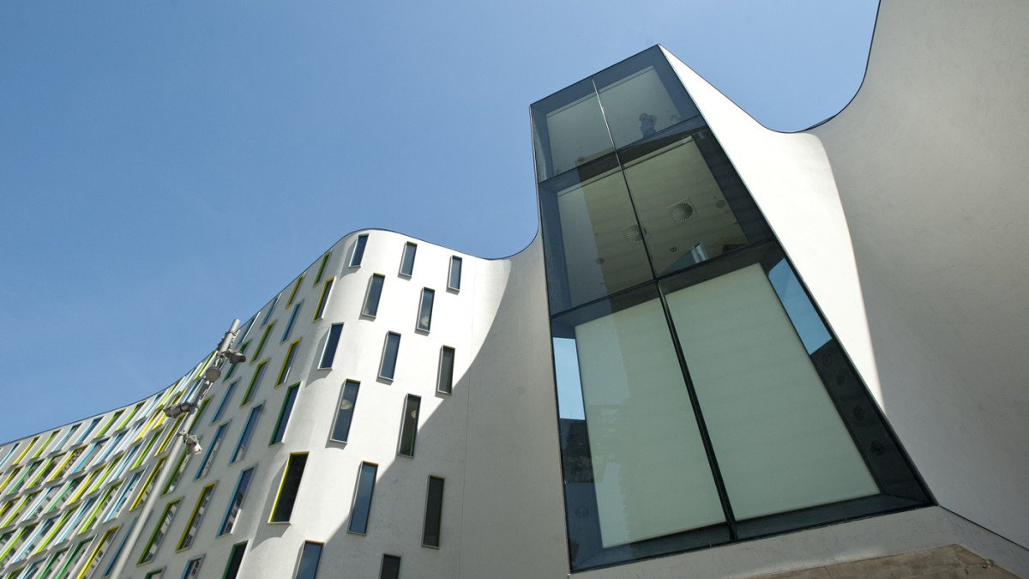
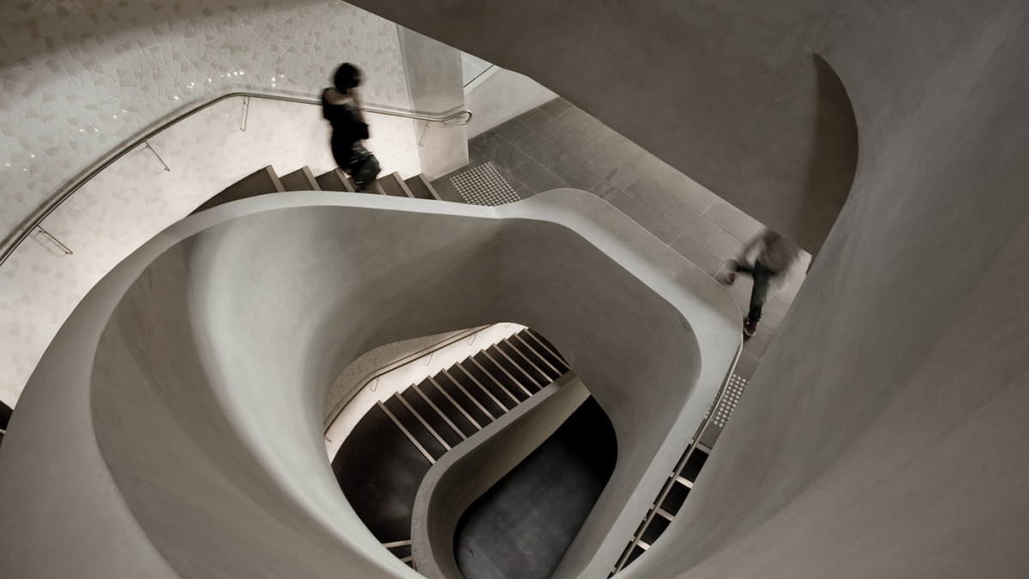
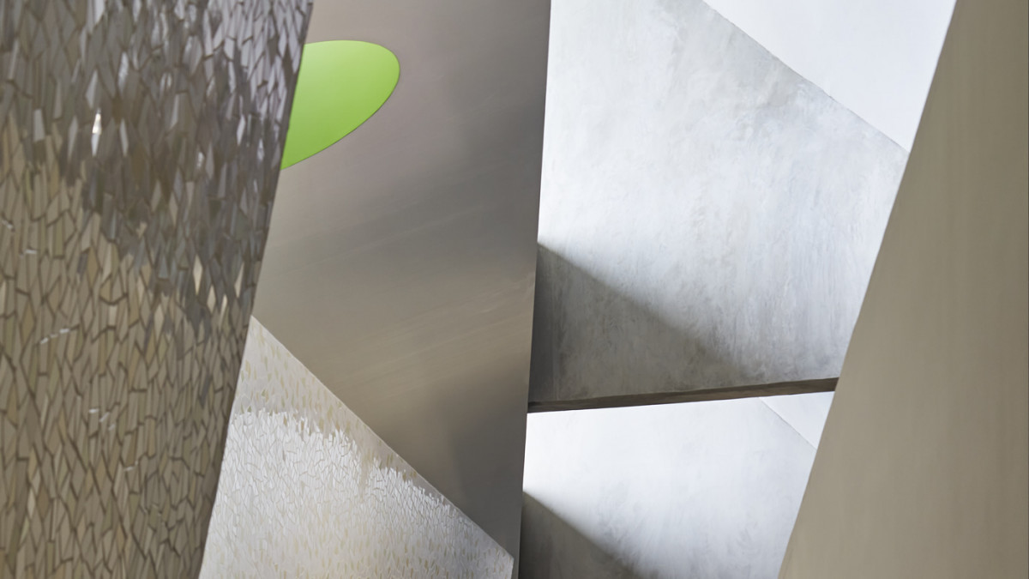


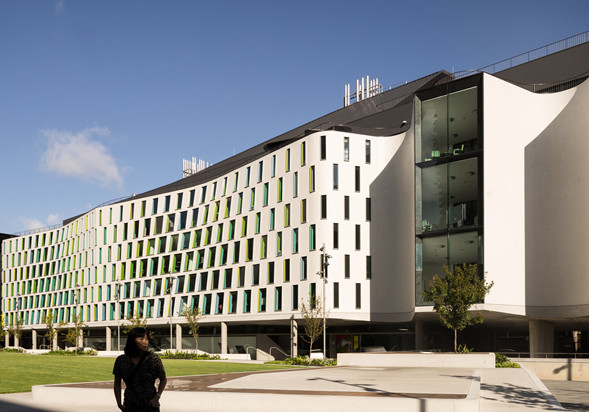

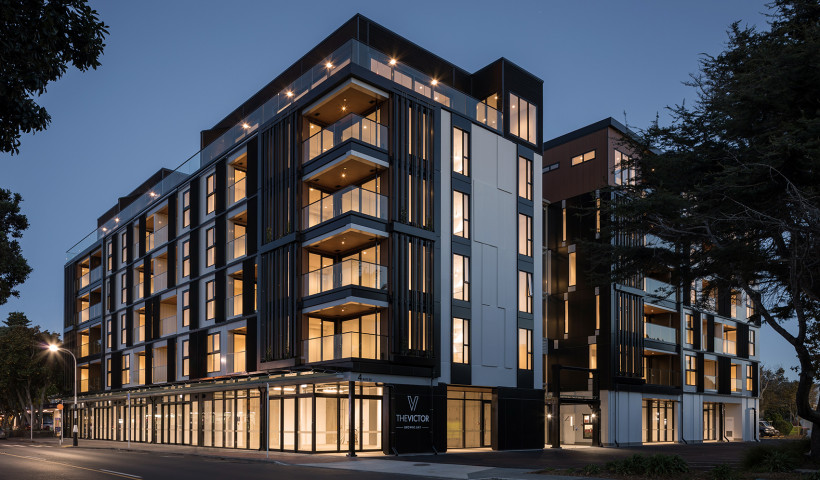
 Popular Products from Sto
Popular Products from Sto


 Most Popular
Most Popular


 Popular Blog Posts
Popular Blog Posts