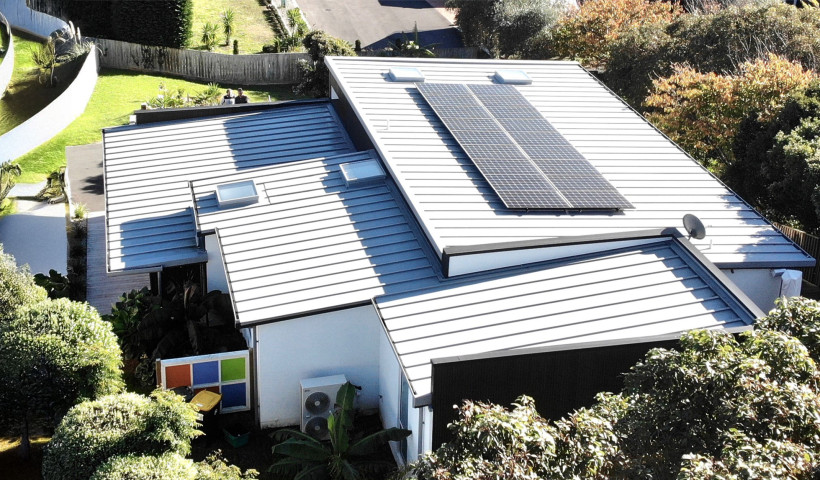 NEW
NEW
In April 2016, Andrew Tuck and Alessandra Menegon purchased lifestyle block Nga Kereru in Maraetotara, Havelock North. The name Nga Kereru reflects the native forest regeneration planting program. It is also New Zealand’s native wood pigeon. Their goal was to build a sustainable building and lifestyle.
Andrew and Alessandra's interest in straw bale building and passive solar design began in their mid-twenties. Inspiration was drawn from a local straw bale home in the Tuki Tuki river valley, as well as from Andrew’s aunt and uncle who built a straw bale home of their own in Victoria, Australia.
As the concept developed to build a straw bale house with passive solar elements, the hunt was on for Alessandra and Andrew to find an architect and builder. After much deliberation and a few lucky connections, Alex Grieg from GreenHaus Architects and local builder Pat Mawson from Straw Home Hawkes Bay joined the project team.
Pat Mawson is the current president of the New Zealand Earth Building Association, with over 10 years experience in straw and earth building. GreenHaus Architects has a philosophy that is based on the ecological building and design principles of the Building Biology and Ecology Institute and has been involved in several straw bale houses in NZ. Much of the initial design was done remotely with Alex in NZ and Peru, Andrew in England and Pat in NZ, so with the help of ArchiCAD 3d visualisations, Pat, Andrew and Alex were able to develop the design for Nga Kereru.
The design team chose Kliplok as a concealed clip fixed roof that offered visually clean lines and low long term maintenance. Made in Colorsteel, Kliplok Flaxpod is also safe to use for harvesting rainwater. The extra-long flashings were supplied by local supplier Stratco. The roof faces south to allow for maximum passive solar gain through the north-facing windows. Solar panels will be incorporated at a later date in a ground or roof-mounted installation.













 Case Studies
Case Studies








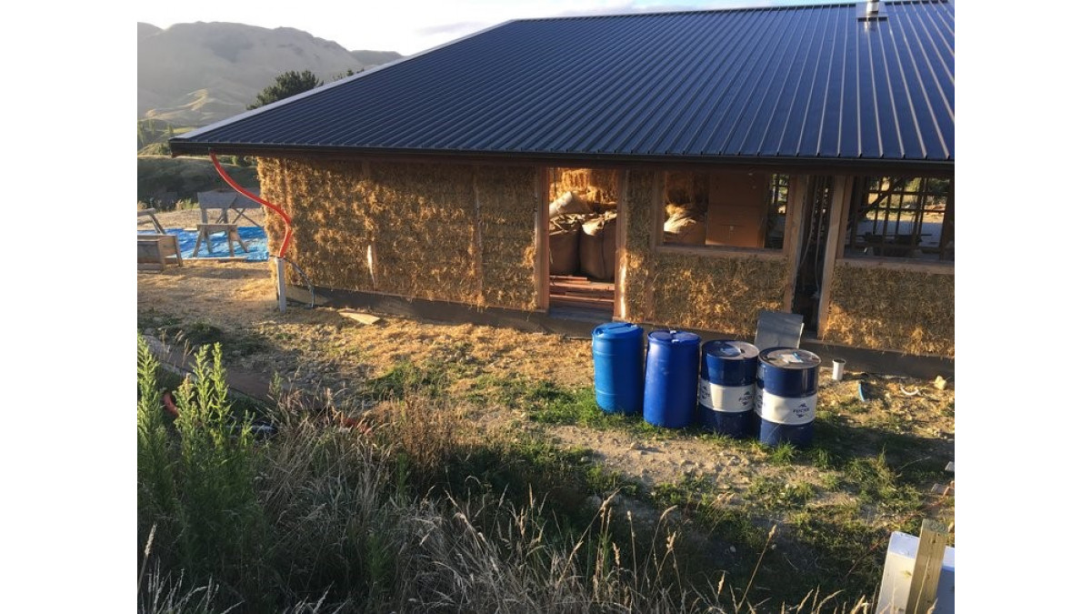
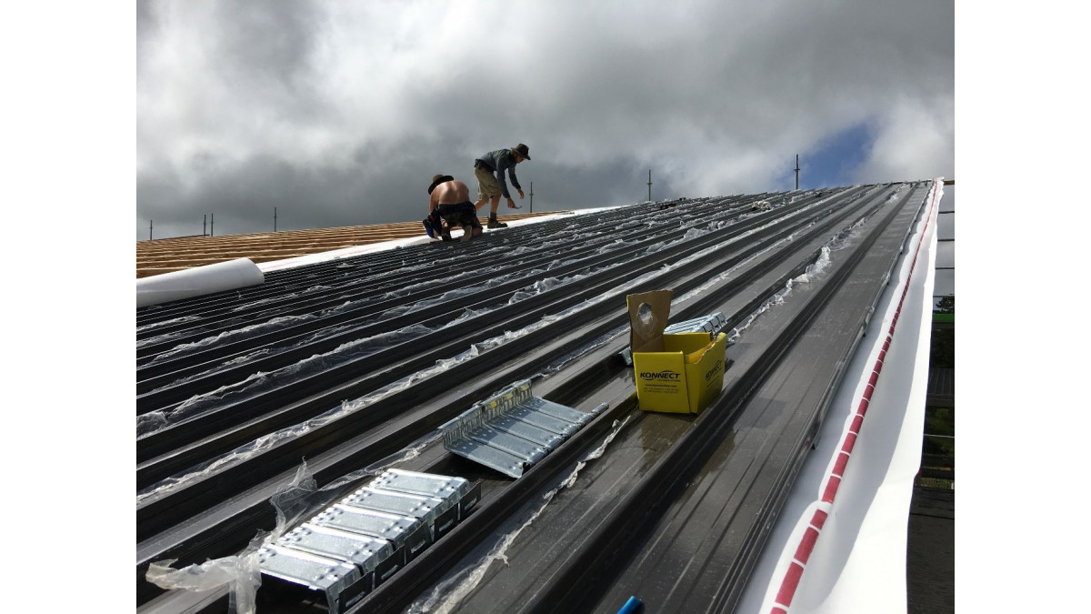
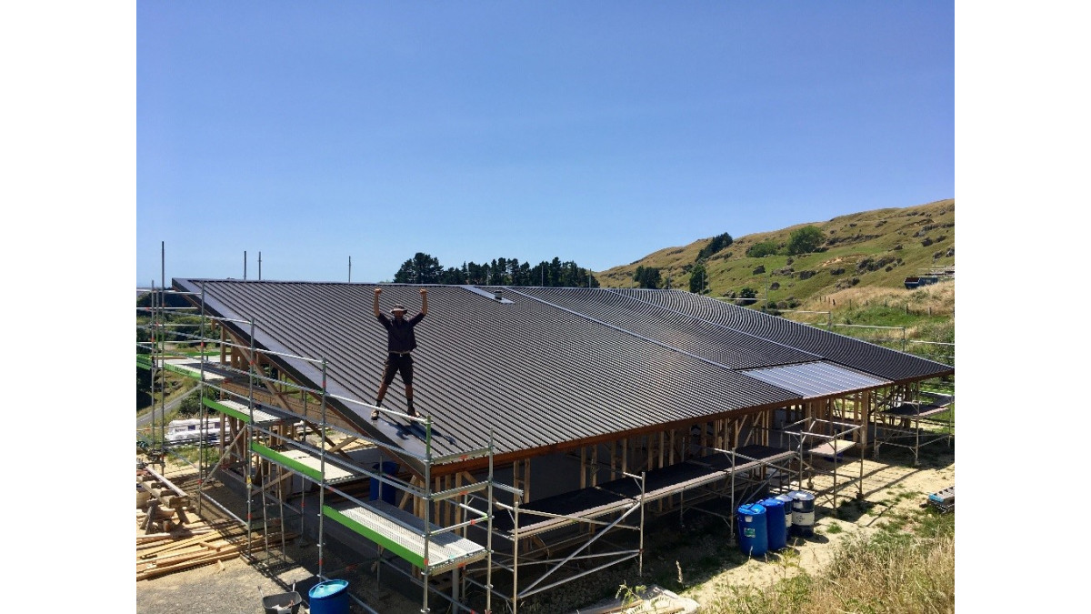
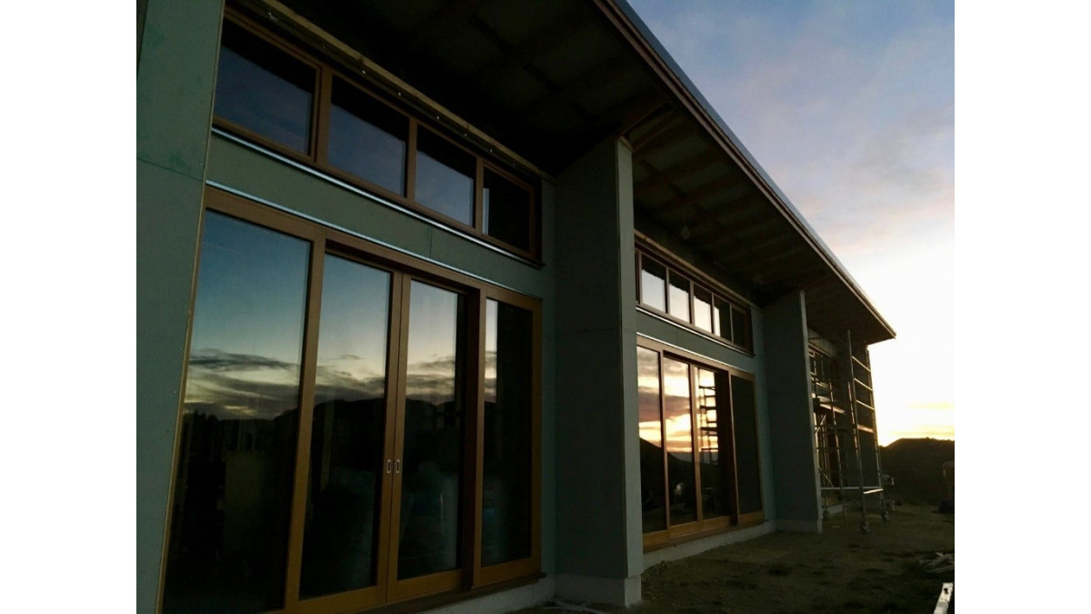


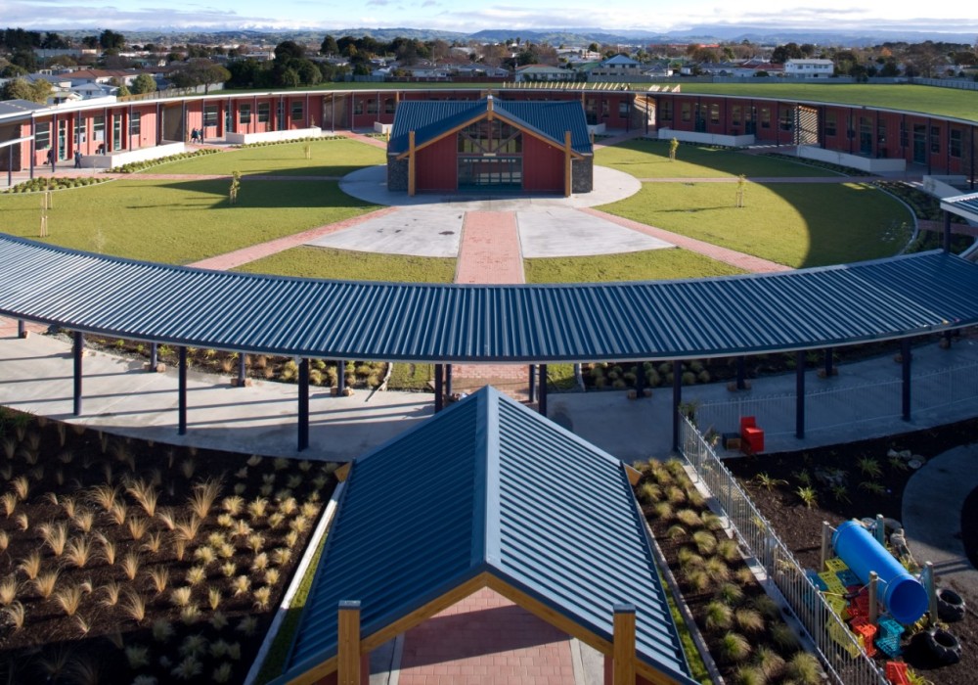

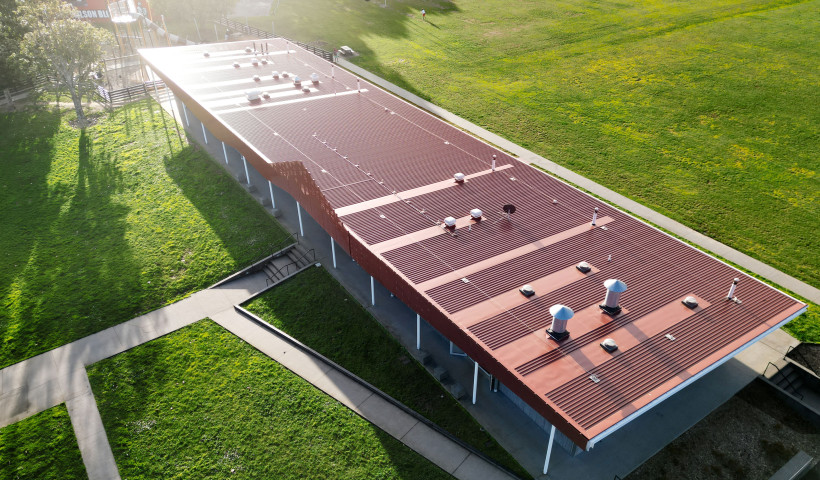
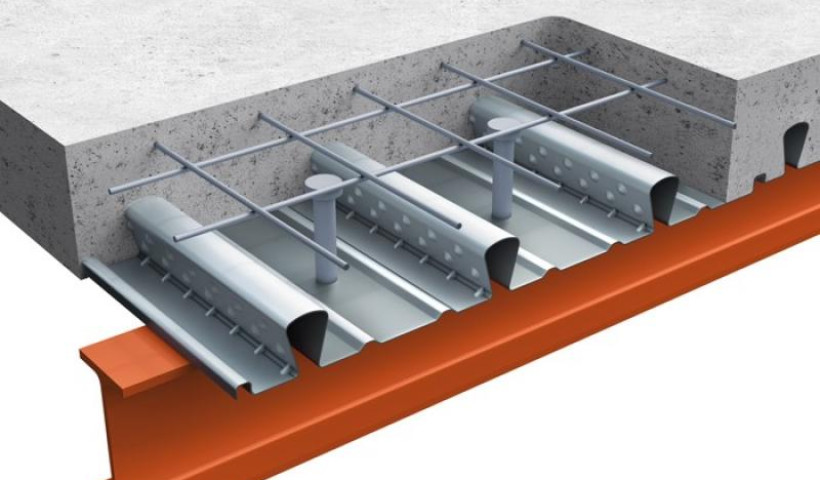
 Popular Products from Steel & Tube
Popular Products from Steel & Tube


 Most Popular
Most Popular


 Popular Blog Posts
Popular Blog Posts