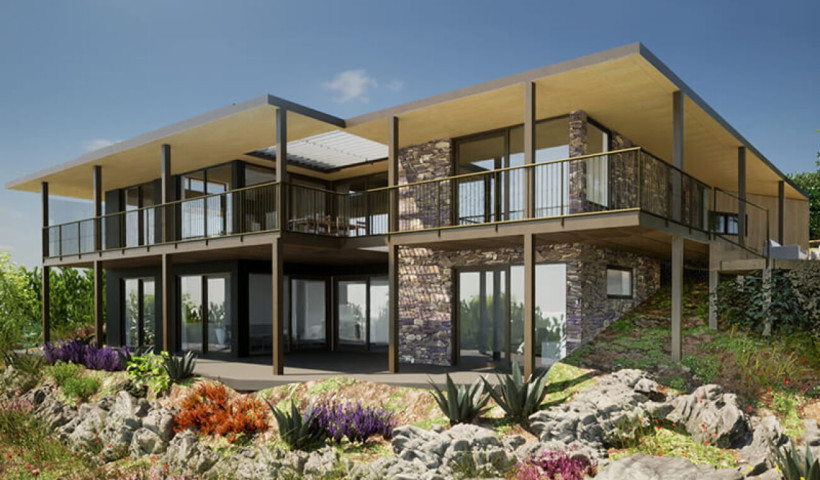
The Bruce Pulman Arena is a new $36 million indoor sports centre at Bruce Pulman Park, Papakura, Auckland. The centre provides high quality sporting facilities for the South Auckland area, with multiple courts for netball, basketball, turbo touch, futsal and volleyball. Overlooking the main arena is a conference and administration block where seminars and events will be hosted and the administration team will ensure the smooth running of sporting activities.
Peter Hill, Director of Hill Design Engineering Ltd. specified the use of both Speedfloor’s Suspended Concrete and Lightweight Steel Joist systems for the administration block — matching the benefits and advantages of both systems to specific areas of the building. BIM modelling of the lightweight steel joist system with Speedfloor’s Vertex design software enabled offsite manufacture of the materials, saving time for the onsite construction phase and reducing onsite material waste in these areas.
Speedfloor’s Lightweight Steel Joist System with a Speedfloor Suspended Concrete Floor was installed in the main conference room floor. “One of the reasons for the concrete Speedfloor option was the longevity of it and the fact that it spans using a joist system for propping,” says Peter. The self-supporting system enabled construction to continue on the ground floor below soon after the floor was constructed, in turn helping reduce the construction programme of the multi-staged project.
“The system also provided the fire rating and acoustic performance needed,” he says. In addition, the slab fire rating method used by engineers also effectively eliminated the need for fire rated gypsum board systems, again saving significant time and cost.
For the main office area adjacent to the conference room — where the construction crew were working with an existing foundation — Peter opted for the Speedfloor Lightweight Joist System with plywood flooring. “We used the lighter system there as we needed lighter loads on the piles,” says Peter. “The Speedfloor worked well with the existing foundation.”
With Speedfloor’s team of expert installers taking charge of the installation, floors were installed quickly and with little interruption to the main construction programme. “Having the installers come in independent from what else was going on site and getting the floors installed efficiently was one of the driving factors for selecting Speedfloor,” says Peter.
This resulted in fast, efficient construction times for the project, without compromising on the quality, longevity and performance of the floors.













 Case Studies
Case Studies








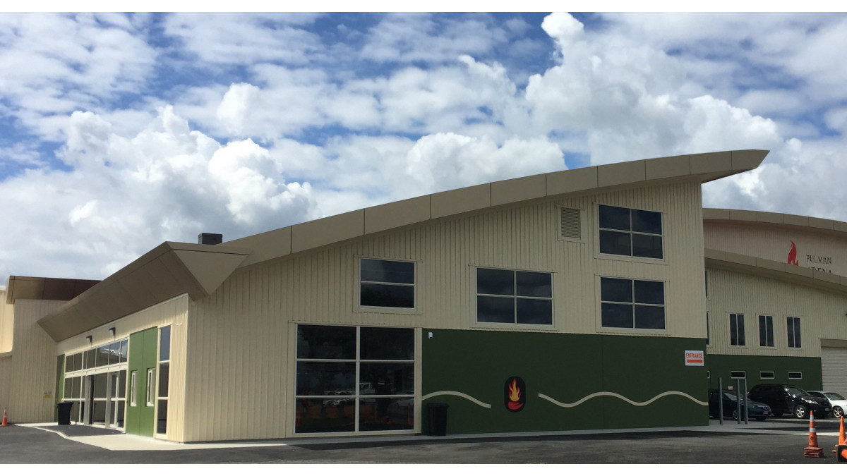
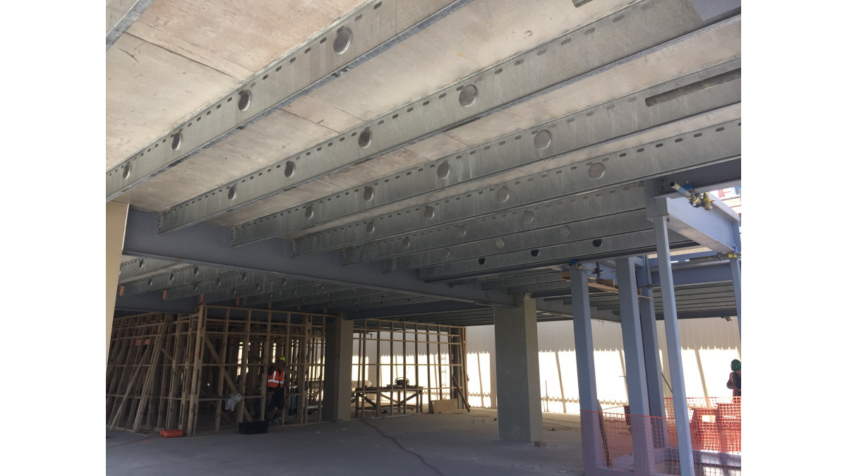
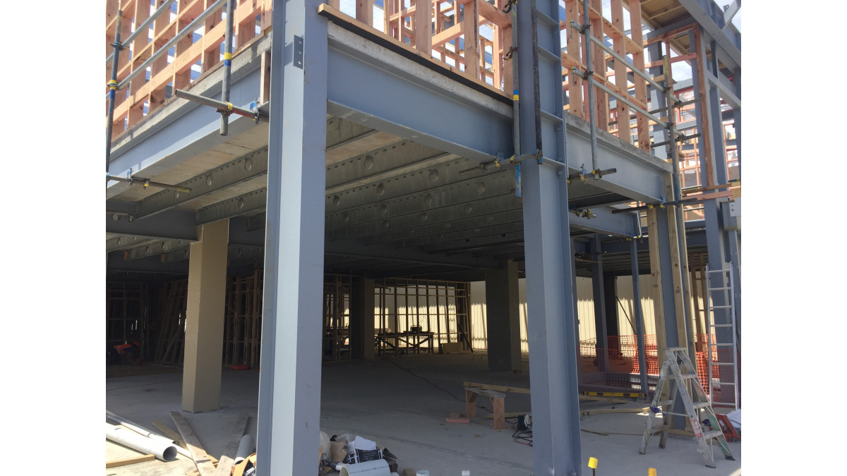
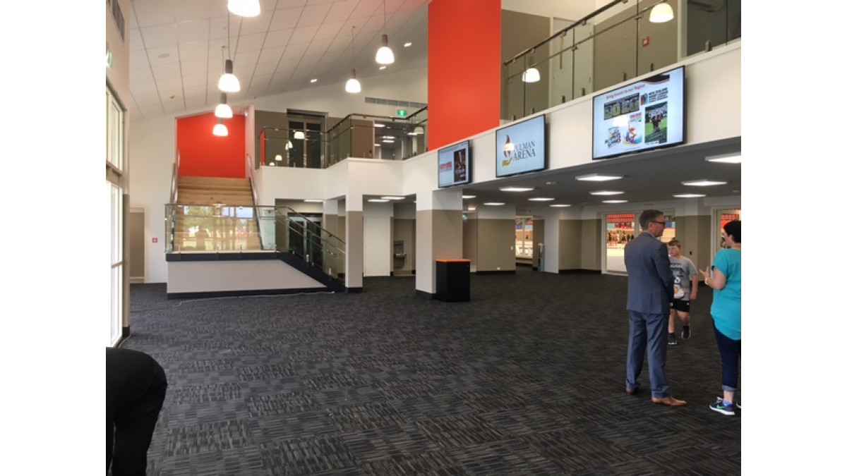
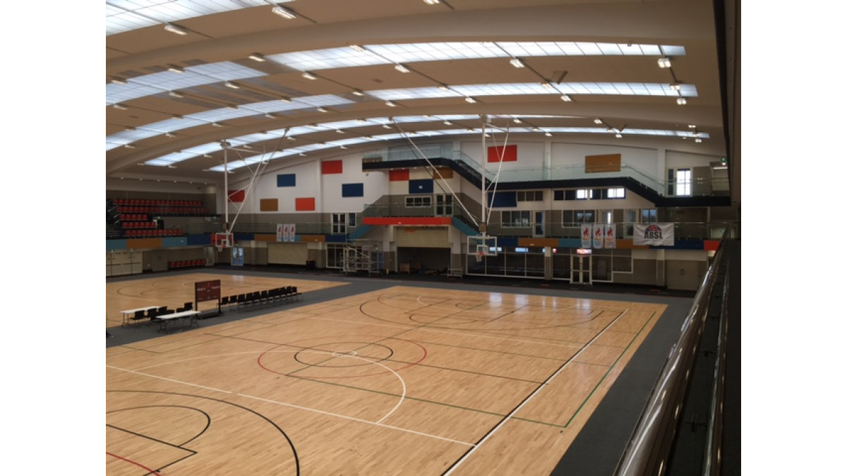


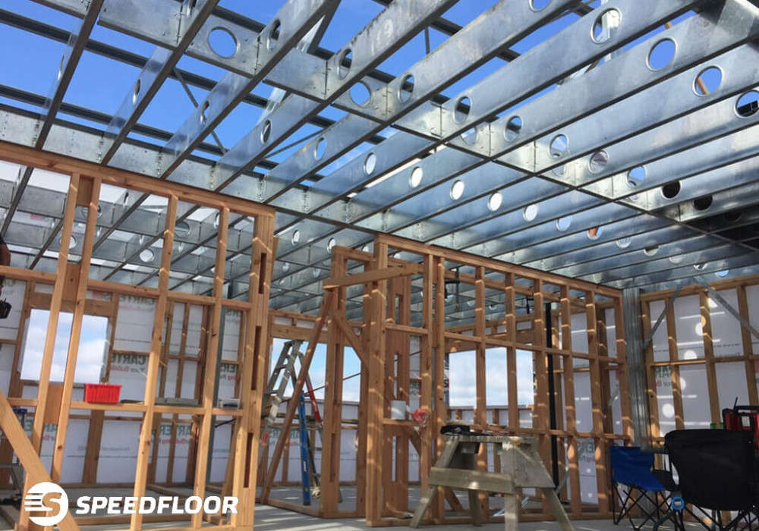
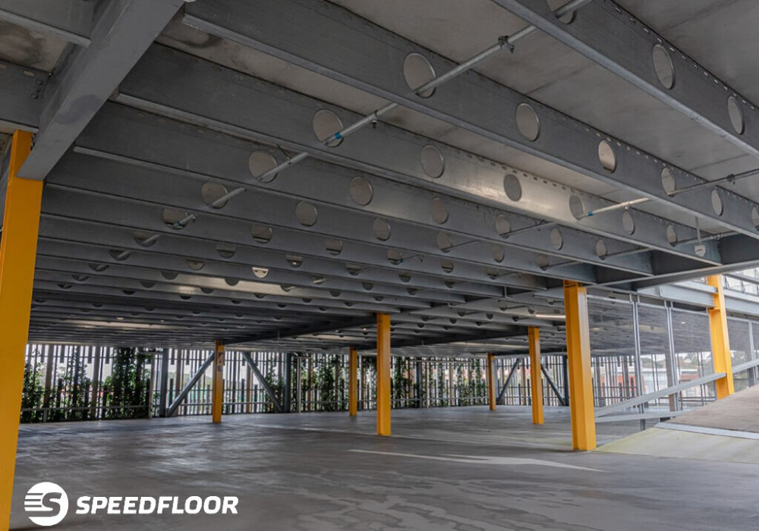

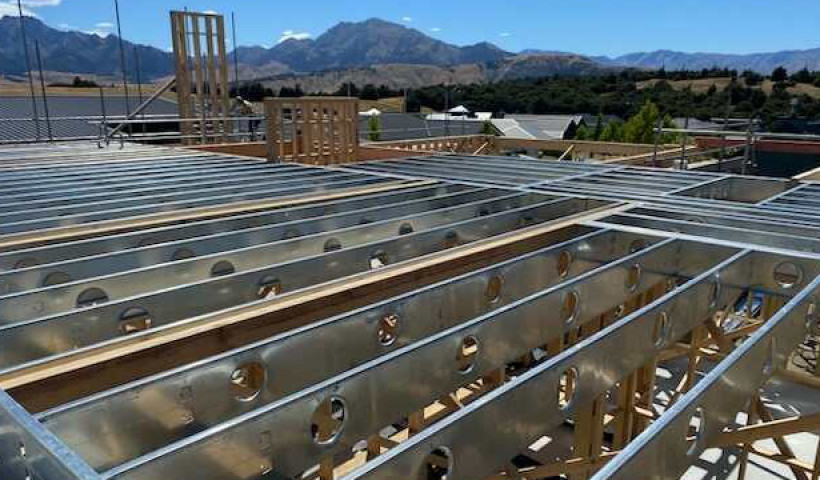
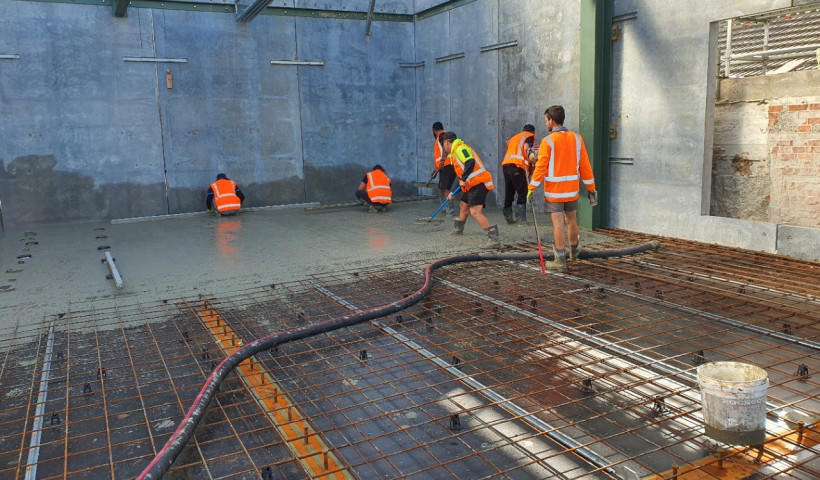
 Popular Products from SPEEDFLOOR
Popular Products from SPEEDFLOOR

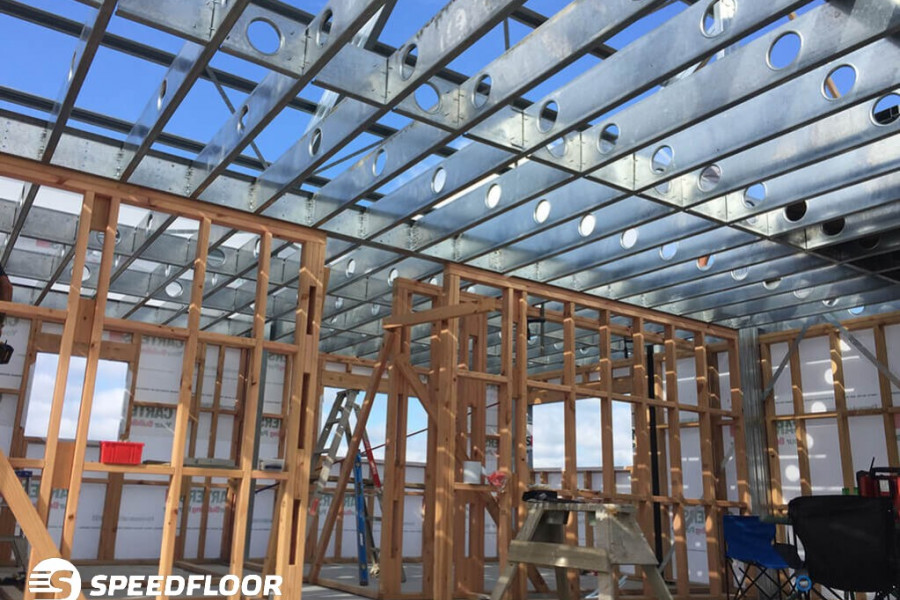
 Most Popular
Most Popular


 Popular Blog Posts
Popular Blog Posts