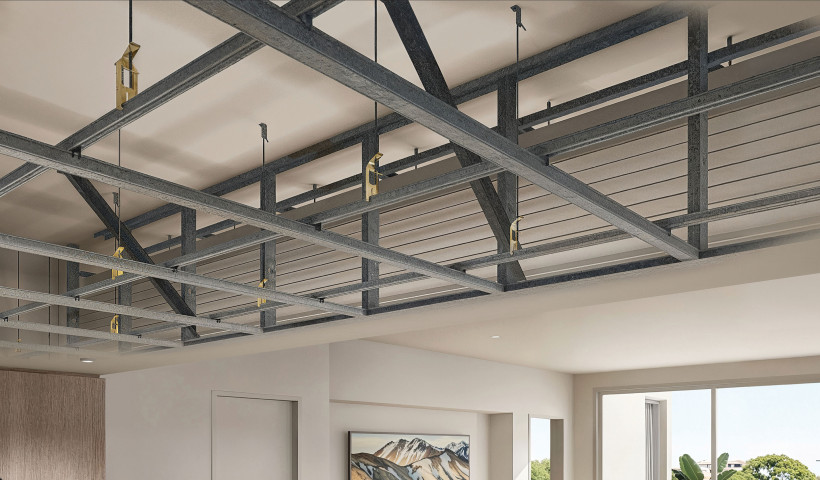
Rondo New Zealand knows that receiving superior technical support is crucial to the success of your project. This includes engineering design and specification support on non-structural building components such as internal walls and ceilings, external wall framing and external soffits that are critical to the safety of building occupants.
As requirements are unique to each building and code, compliance is paramount. Rondo's walls and ceilings are adequately designed to each project’s specifications. Rondo customises their designs to accommodate wind loads, seismic actions, internal pressures, and shelf loadings, from early concepts through to construction drawings — ensuring they provide an NZBC-compliant design from the start, through to completion.
Increased demand for technical advice due to greater focus on compliance
Since the devastating 2011 Christchurch and 2016 Kaikoura earthquakes, the construction industry has seen an increased focus on design compliance for non-structural elements (partition walls, ceilings, mechanical services) as their failures were responsible for most of the damage caused by those events.
Rondo New Zealand has been a strong advocate of compliant design solutions and has invested substantial resources in the testing of ceiling and wall systems in partnerships with major New Zealand and Australian institutions, to better understand the behaviour of their steel framing systems under earthquake loads and equally important, wind actions.
Through in-depth laboratory testing, computer modelling and even on-field live demolition and rebuild exercises, they have been able to construct comprehensive design guides, engineering design principles and installation details to ensure architects, specifiers, builders, and contractors can have full confidence when specifying and installing Rondo framing systems.
Additional investment in design engineers to strengthen their technical design offer
Local Councils have become much stricter in the demand for project-specific designs as evidence of full compliance to the NZBC. Rondo Building Services has invested substantial resources in building and growing its team of design engineers and drafters, with a strong focus on bespoke design resources for each key region, ensuring dedicated engineers can collaborate more effectively with each technical sales team and deliver greater value to each market they serve.
Rondo New Zealand employs two full-time design engineers with a deep understanding of NZ Building Code requirements and together with the technical sales team, they work on early project design services supporting architects and specifiers in delivering efficient steel framing designs to builders and contractors, ensuring compliant, high-quality details are provided early on, minimising costly construction variations.
Furthermore, Rondo's engineering team provides on-site support during the construction phase, addressing RFIs, attending site visits, and dealing with design adaptations required due to site-specific circumstances.
Rondo New Zealand has established strong partnerships with several independent external engineering practices to ensure every Rondo engineering project design can be certified with PS1 documentation, to satisfy Council requirements used for construction monitoring services and subsequent post-construction PS4 certification, closing the full compliance loop.
Rondo has invested time in creating engineering design alignment and sharing valuable design principles with key engineering practices with the view that the industry should benefit from quality, effective design that focuses on construction efficiencies, reducing material and speeding up instal time on site.
Rondo New Zealand is proud of having provided non-structural steel framing designs to an array of projects across multiple building segments, including education, healthcare, correction facilities, hotel and convention facilities, sporting complexes and stadiums, apartment complexes, retirement villages and commercial office projects.
Rondo New Zealand’s engineering and technical sales team, together with architects, specifiers and builders have tackled highly complex projects requiring industry-leading engineering designs to ensure compliant interaction with structural elements, and address wind and seismic actions while meeting fire and acoustic requirements set by the design team.
A small sample of Rondo NZ's design work:
- Christchurch Justice Precinct Project: IL4 full internal walls and ceilings design meeting extreme seismic load parameters.
- Burwood Hospital: IL4 facility requiring full internal walls and ceilings design.
- Grey Base Hospital: IL4 project with extreme wind pressures to be accounted for typical of the West Coast of New Zealand.
- Te Pae Christchurch Convention Centre: Complex projects with structure interaction limitations, requiring large vertical and horizontal spans and project-specific point loads connection designs.
- Parakiore Recreation & Sports Centre: Ceiling and wall designs support to the brand-new Christchurch sports centre due to open in 2023.
- Rydges Wellington Airport Hotel: Internal ceiling and wall designs with extreme seismic, and wind loads parameters.
- Wakefield Hospital Wellington: IL4 project requiring internal ceiling and wall design catering for high wind and seismic loads.
- Waikeria Prison: Full external walls, soffits, internal walls, and ceiling designs with revolutionary engineering designs of self-supporting partitions and ceiling structures to address limited structure interaction.
- Elizabeth Towers Development: Large scale mixed-used commercial and residential project in the heart of Tauranga, featuring a complete Rondo design for external walls and soffits, internal walls and ceilings. The design catered for unique architectural façade details and high wind actions. Extra-large external openings were achieved by leveraging the capabilities of the Rondo MAXIframe external framing system.
- Pacifica Tower: Full internal ceiling and wall designs of New Zealand's tallest residential tower to date, dealing with complex façade interactions and high wind actions.
- Numerous boutique apartment complexes including Crest, 59 France, Grace St Apartments, 308 Remuera Rd, The CAB apartments, The International, 139 Greys Ave, Milford 110, Jervois & Lawrence, Satori.













 Case Studies
Case Studies








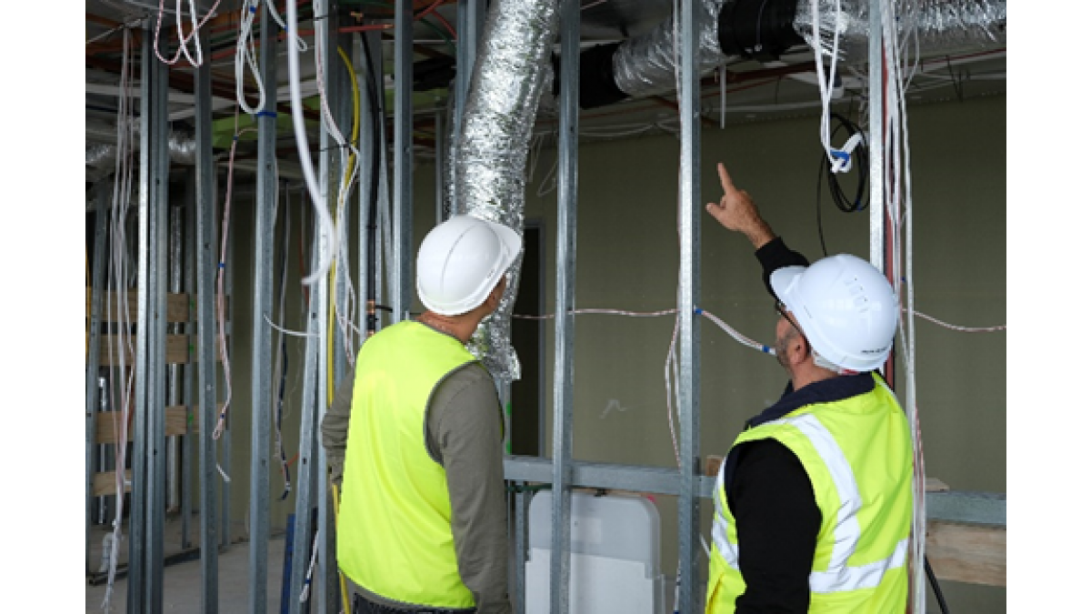
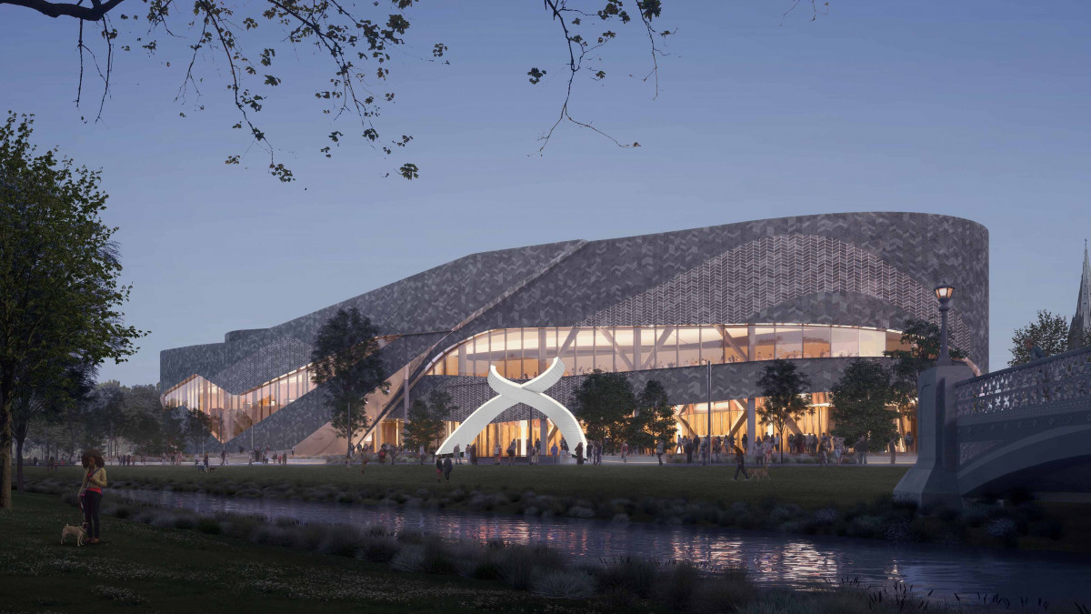
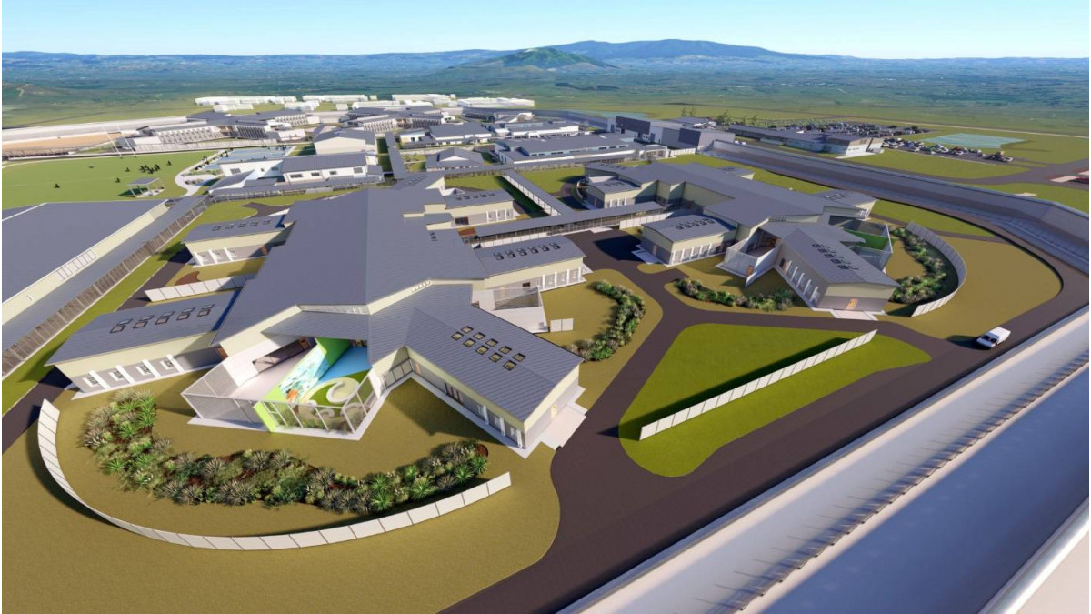
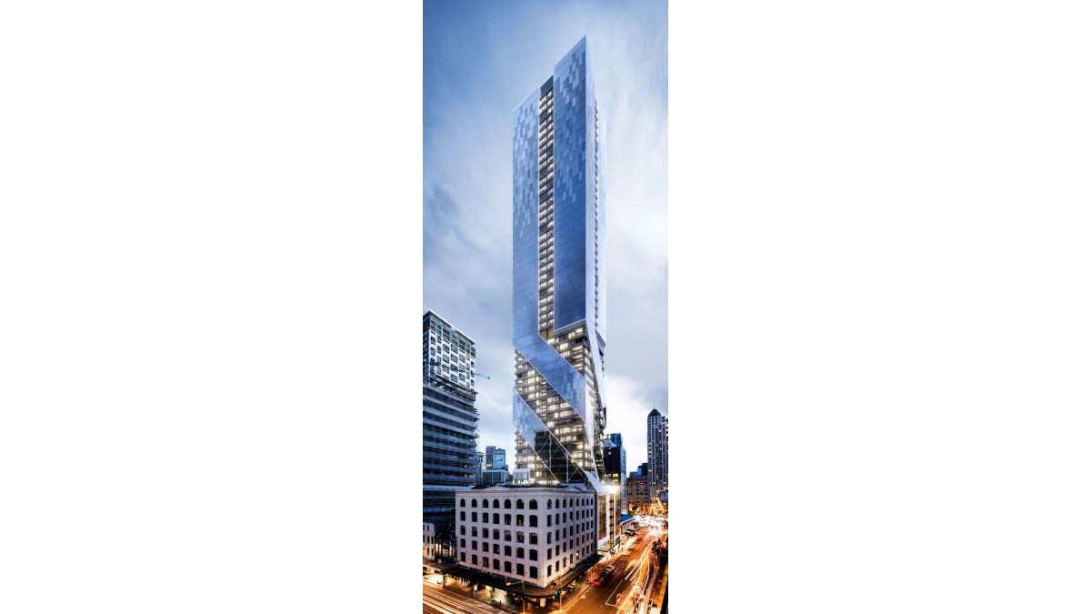
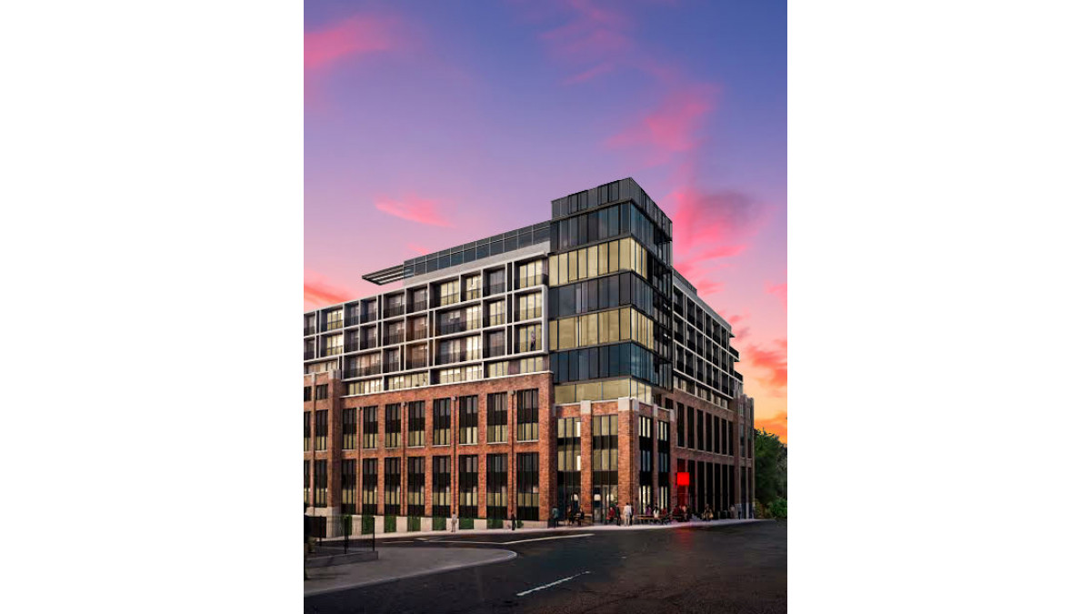


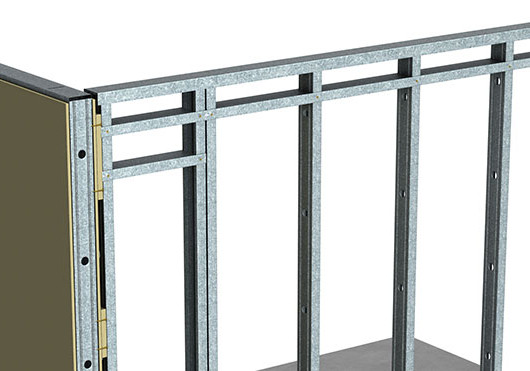

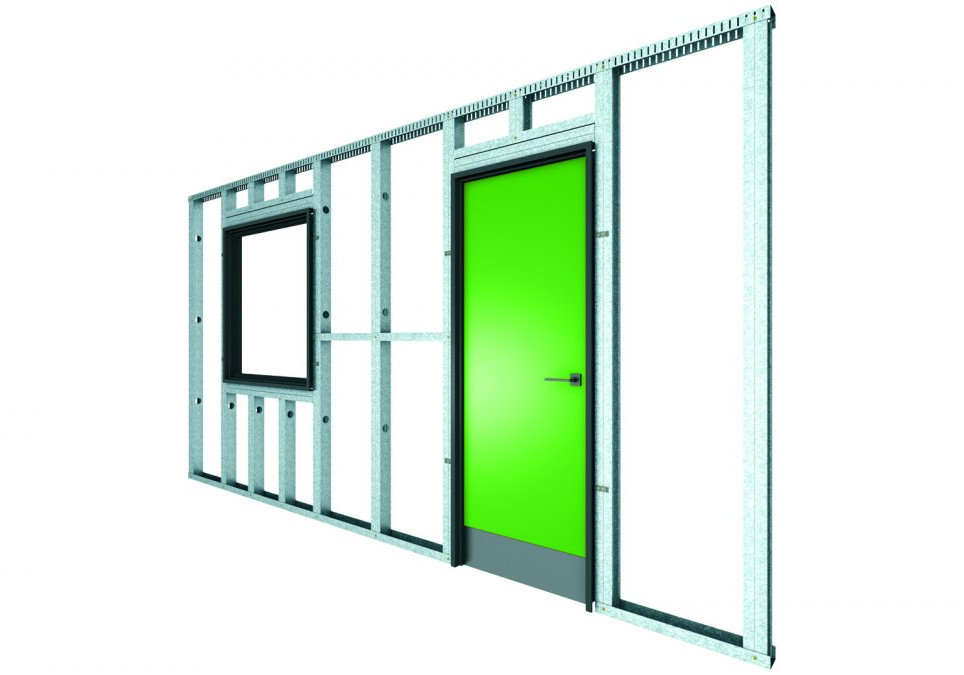


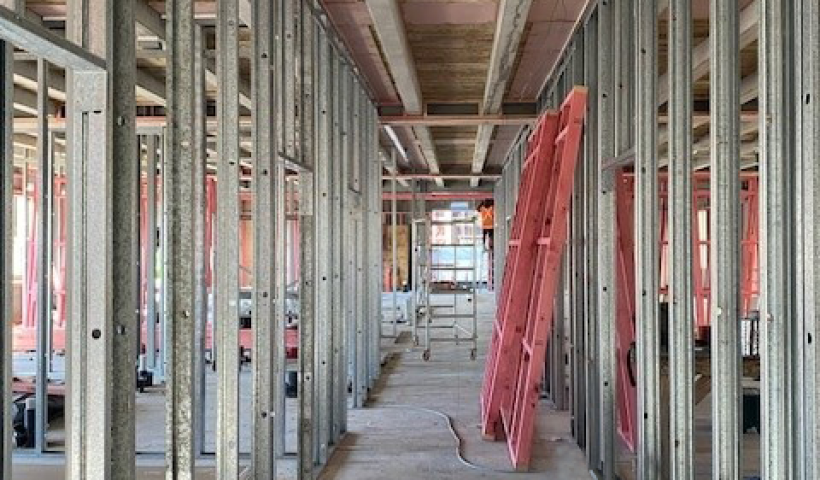
 Popular Products from Rondo Building Services
Popular Products from Rondo Building Services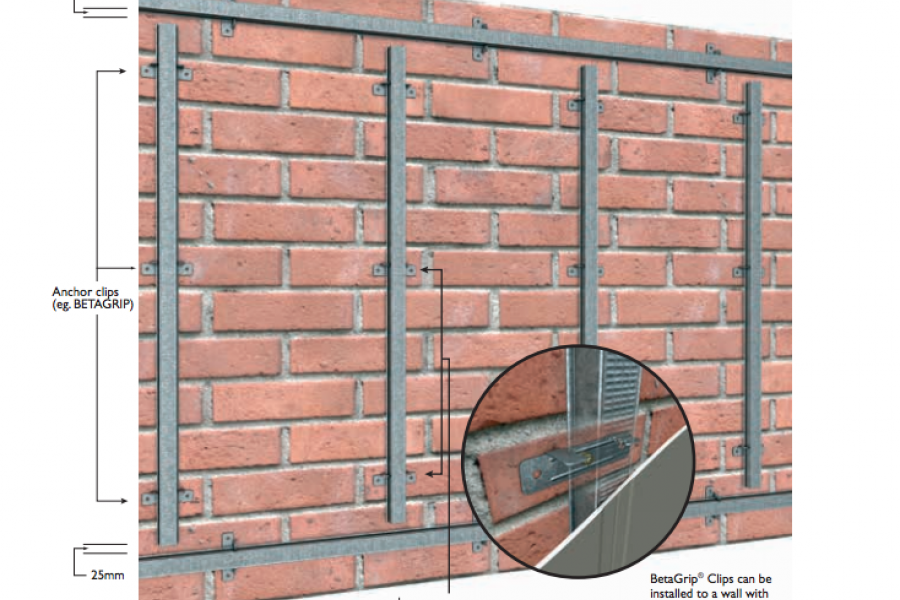


 Most Popular
Most Popular


 Popular Blog Posts
Popular Blog Posts