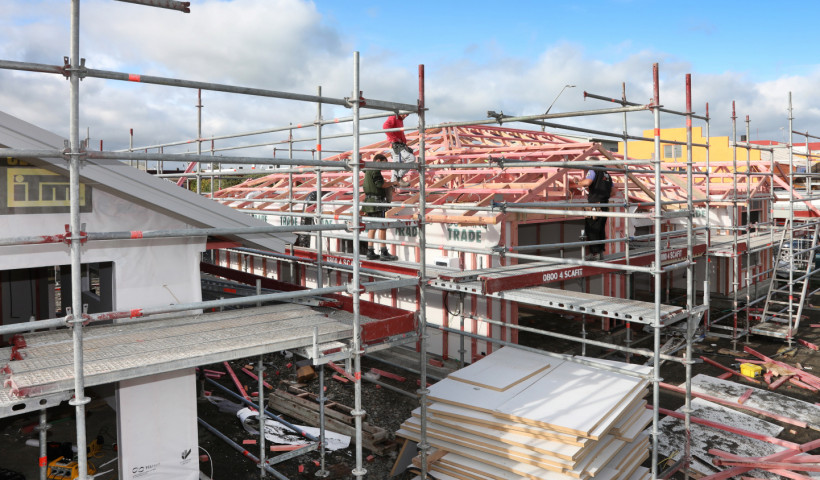
In 2018 PrefabNZ launched the SNUG design competition; designers were encouraged to team up with an off-site manufacturer and a student to design a sustainable and accessible backyard dwelling. The aim of the competition was to start a conversation around alternative housing options, and in particular infill housing on existing land — “a home in my backyard” as it was dubbed by PrefabNZ.
First Light Studio, in collaboration with Metra Panel Systems and Victoria University student Brittany Irvine, designed the Flip House for the competition. The well thought-out transportable home design was recognised by PrefabNZ as one of six winning designs of the competition and also took out the People’s Choice Award.
In creating their winning design, First Light Studio worked closely to the brief, keeping in mind sustainability and accessibility in creating a compact yet comfortable home. “Ultimately we were out to nail the brief for the competition,” explains Eli Nuttal, Director, First Light Studio. “We aimed to create a really well designed backyard dwelling with a maximum 65m² internal floor area, targeted at Auckland.”
First Light Studio presented a detailed design concept with variations that cater to different site areas and client requirements. A 65m² two-storey vertical option maximises living space within a small footprint. By effectively ‘flipping’ the design 90 degrees, an accessible one-storey option is possible in sizes ranging from 40m² to 80m². Across all variations, the design is characterised by a sloping exterior wall, a sloped skillion roof and a range of accessible and sustainable features. The home is designed to be lightly fixed to the ground with slender screw piles, enabling easy removal and relocation.
For wall construction, First Light Studio specified Metra Construction Panels — a 36mm wall panel system which provides an alternative to timber frame and plasterboard construction. The frameless system saves time on site, with panels supplied prefabricated for ease of installation. “Not only is it durable and robust as a material to transport, but the panel itself is a prefab product, so we could not only make a transportable building, but also the parts that created the building could be manufactured off site too,” explains Eli.
An exciting outcome of the competition for First Light Studio is that they are now working towards making these homes a reality. “We’ve partnered with environmental engineers and project managers to form a company that’s out to deliver these Flip homes,” says Eli.
Bringing the design of the Flip House to reality has brought about challenges, but Eli is positive about the possibilities with the Metra Panel System. The system is currently being offered as an option for clients wanting an extremely robust wall system and the benefits of off-site construction for their Flip home. “It’s a really robust and transportable material,” says Eli. “We’re pushing beyond what it had been used for in the past, to use it for more flexible type of buildings.”













 Case Studies
Case Studies








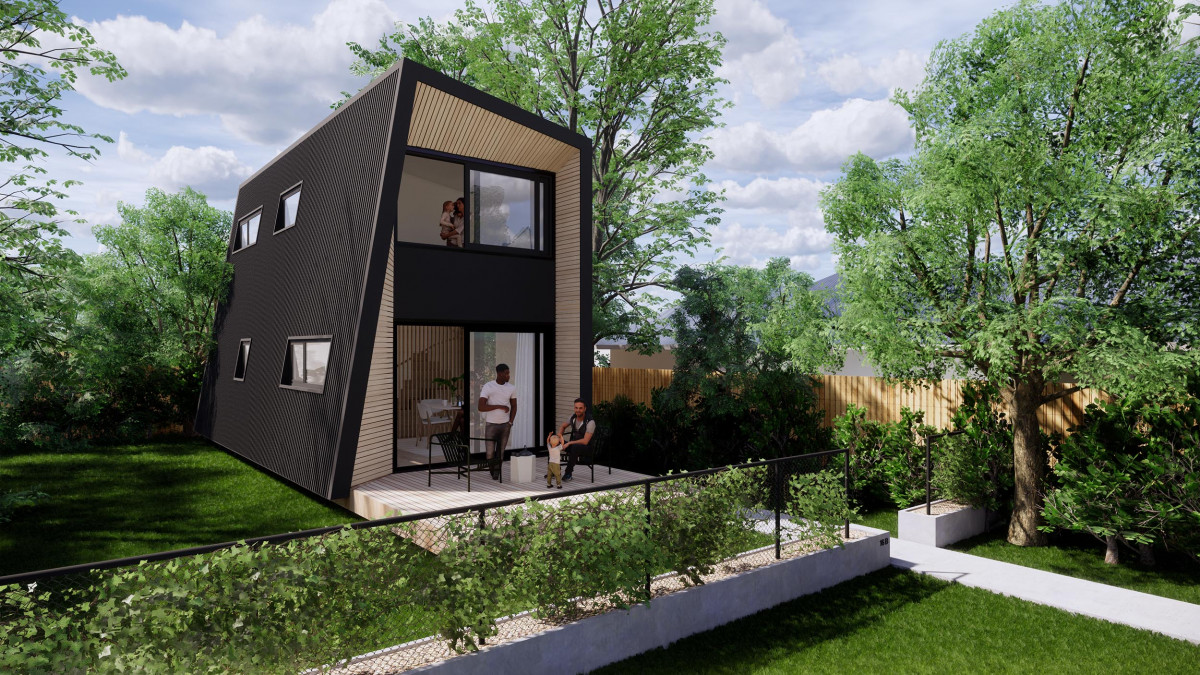


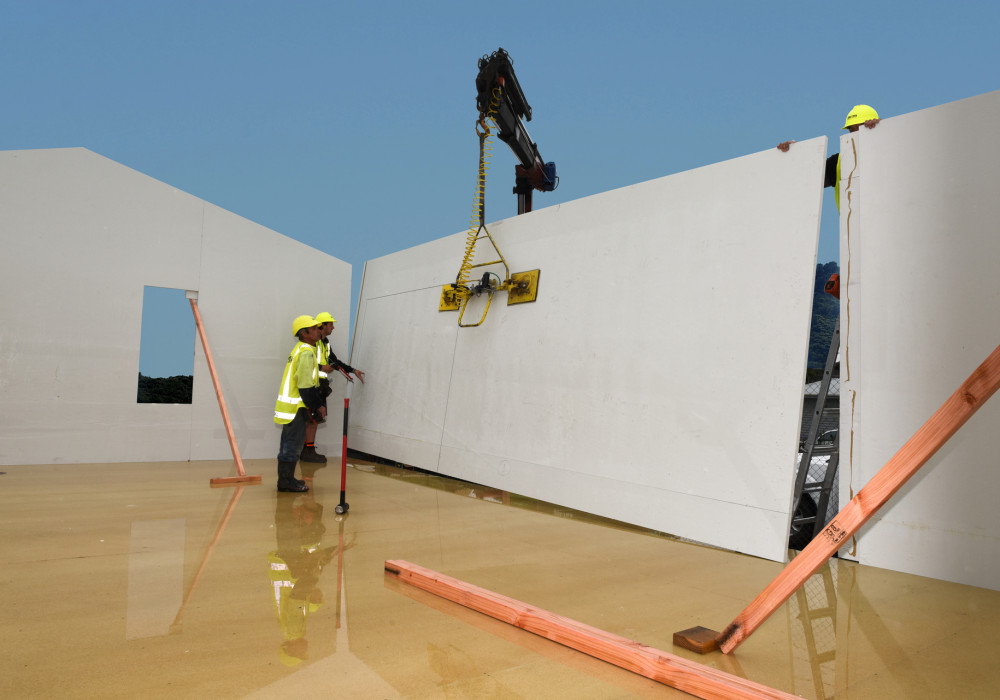
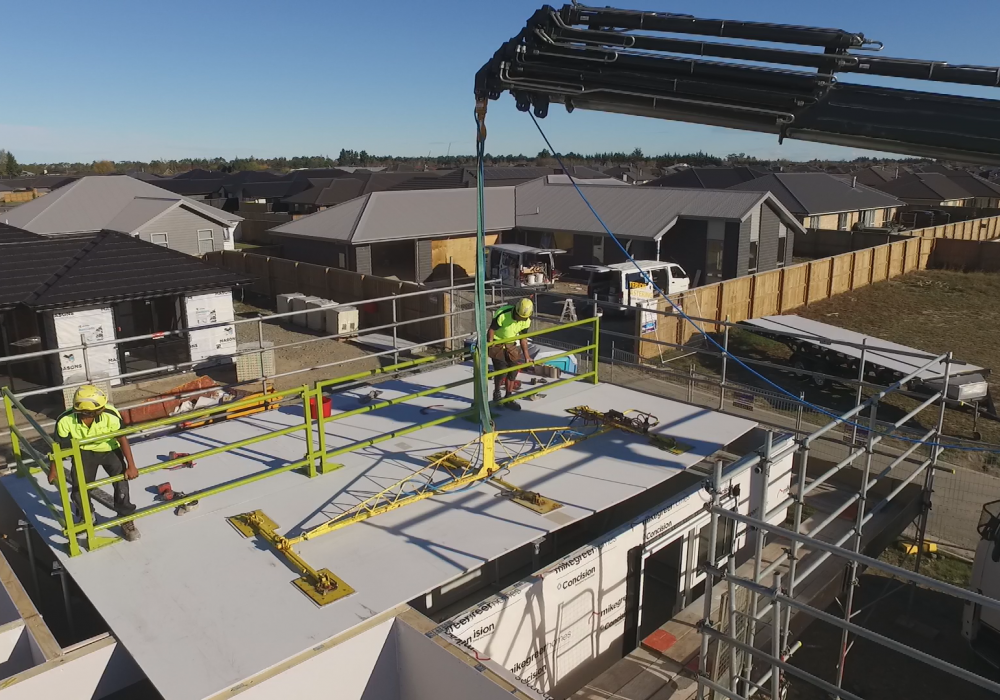

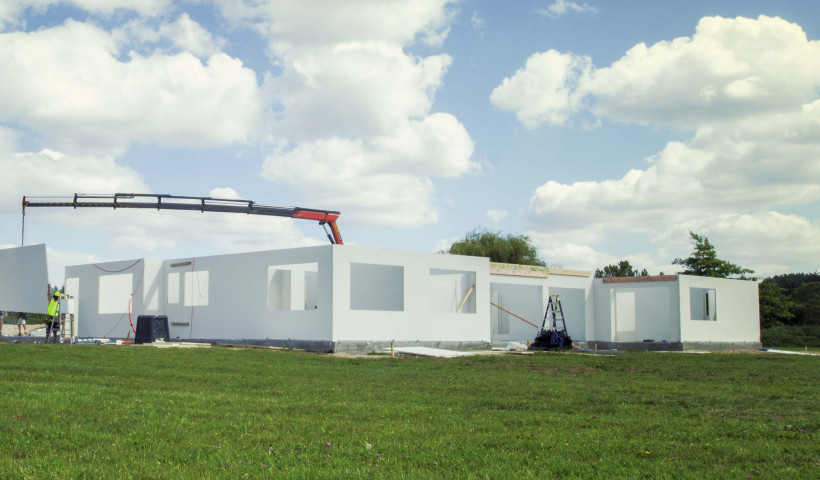
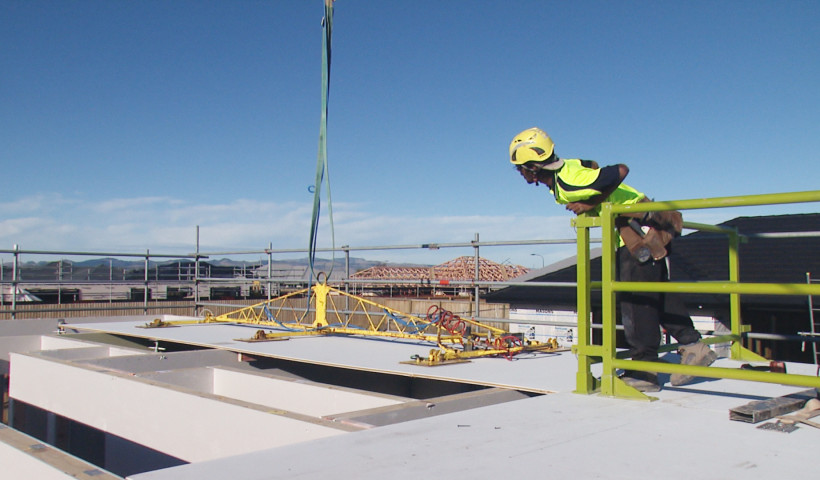
 Popular Products from Metra Construction Panels
Popular Products from Metra Construction Panels


 Most Popular
Most Popular


 Popular Blog Posts
Popular Blog Posts