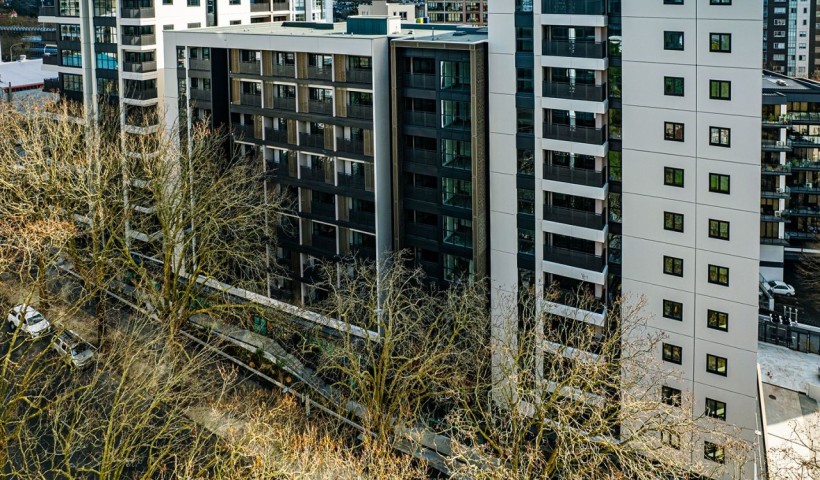
Litecrete lightweight precast concrete cladding panels, 150mm thick, were specified by Chow:Hill Architects on Kãinga Ora’s Miller Street apartments in Point Chevalier. The two five storey buildings, constructed by Build Partners and currently nearing completion, will provide 25 x 1-bed and 6 x 2-bed walk-up apartments, on a site that was previously home to four traditional state houses.
With ongoing urban planning changes, this area is seeing a lot of new developments, including a new boutique apartment development planned for the same street. With easy access to the city, great schools, beaches and the zoo, this is a highly desirable area for families to live, with a great sense of community.
Litecrete lightweight precast cladding, with smooth and vertical rough-sawn timber finishes, along with standard precast, contrast with vertical timber panels and glass, ensure the buildings blend into the city fringe location. While Litecrete has superior moisture resistance to standard precast concrete, the architects specified Aquron 300 waterproof additive to the concrete mix to provide an exceptionally durable cladding system.
Being 40% lighter than standard precast, Litecrete can help to reduce the overall deadload on the structure, resulting in typical structural steel savings of 30%.






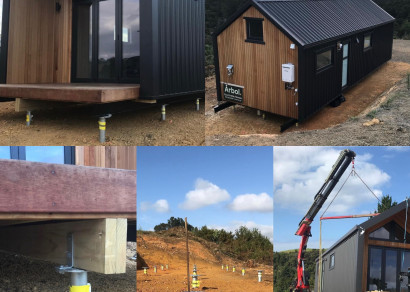


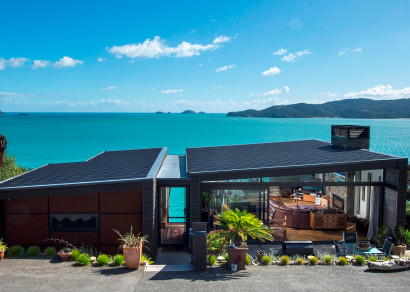
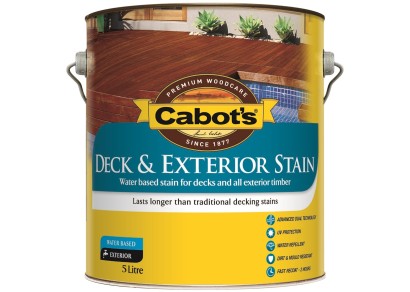

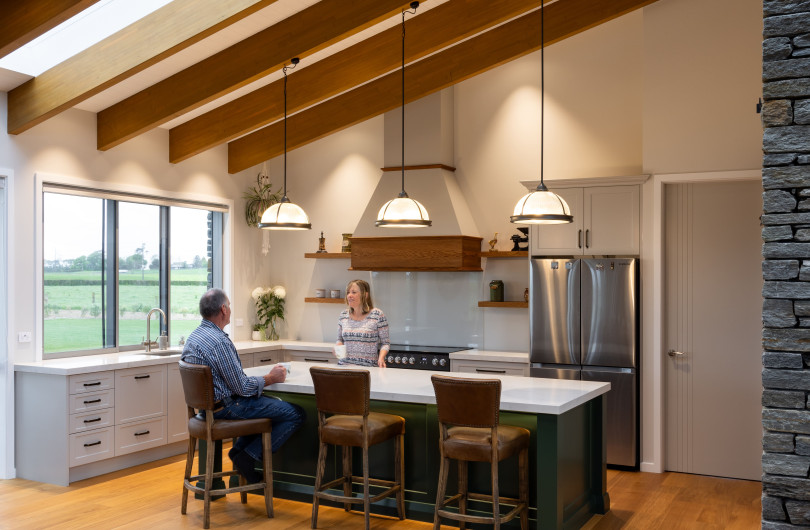
 Case Studies
Case Studies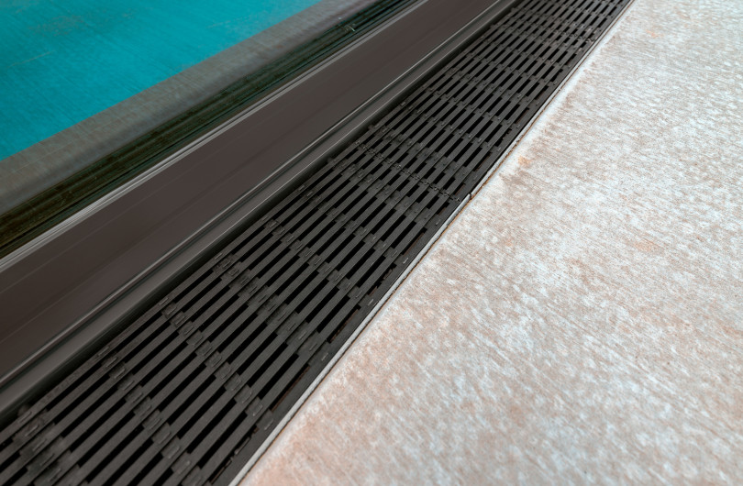


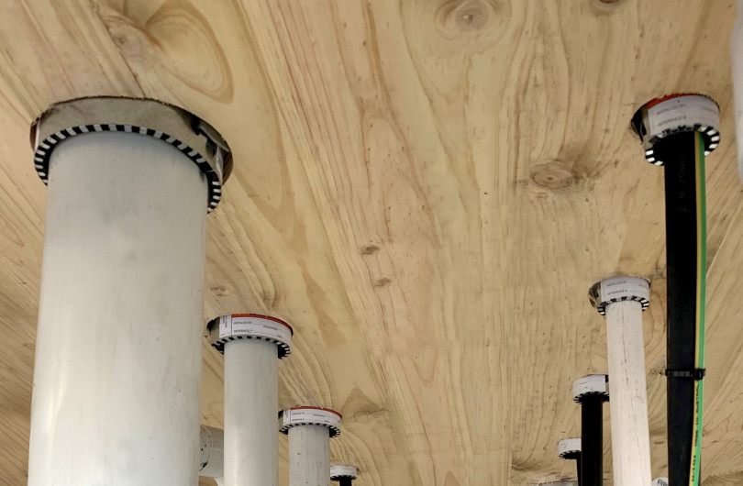

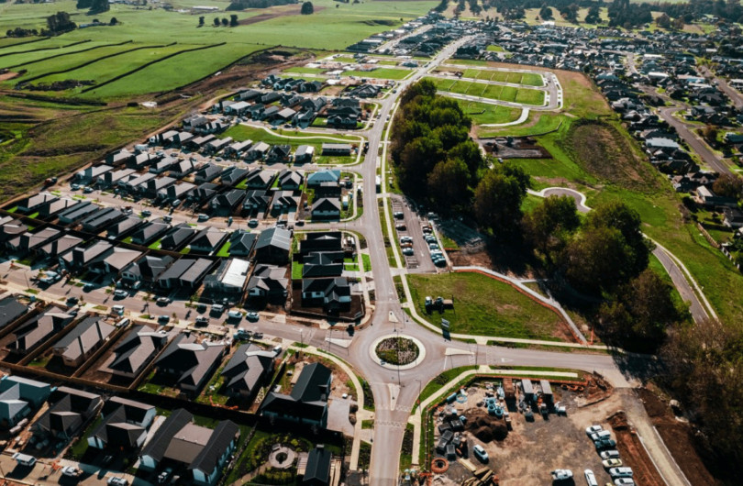

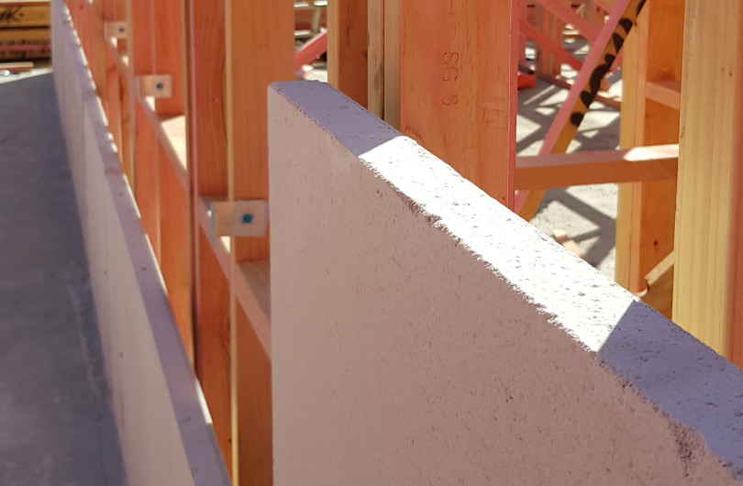


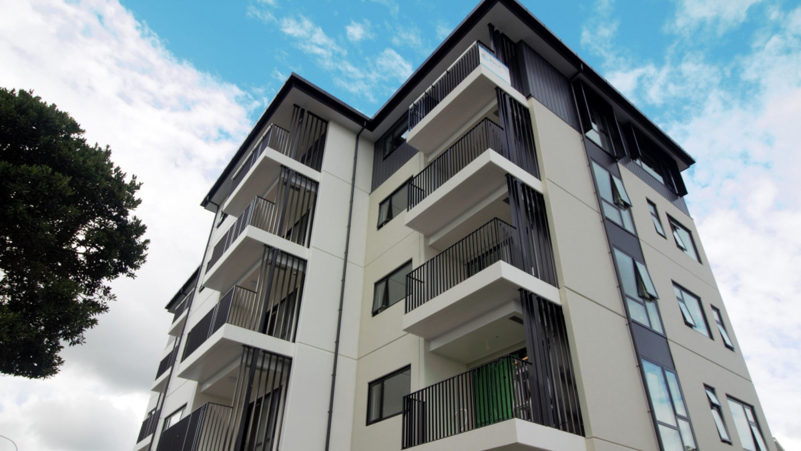

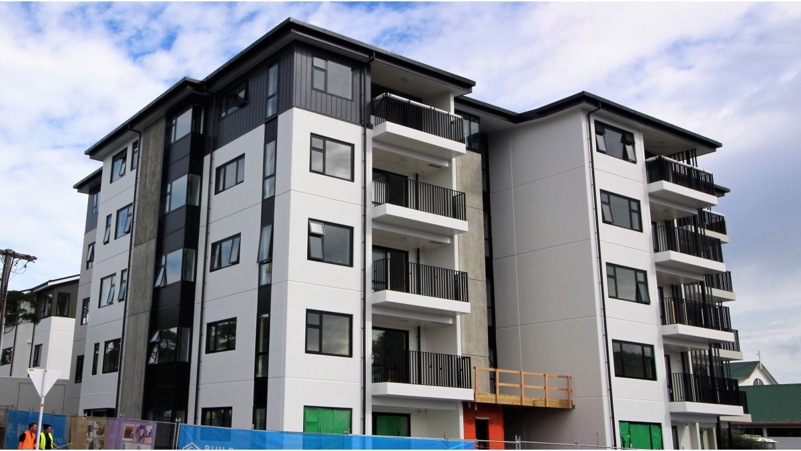
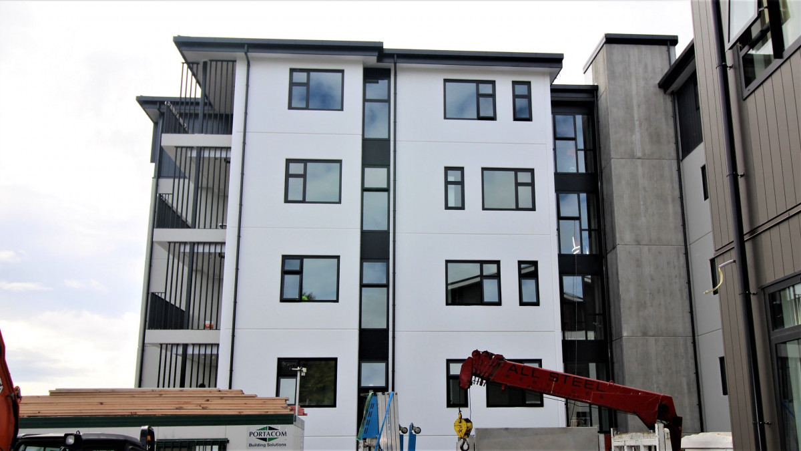
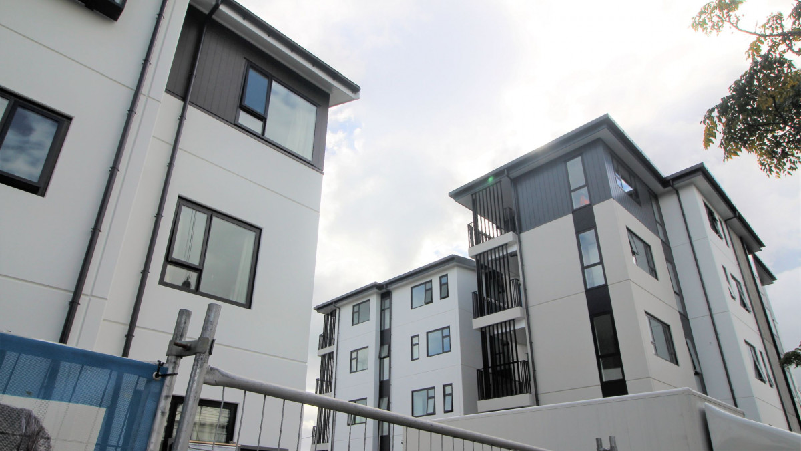


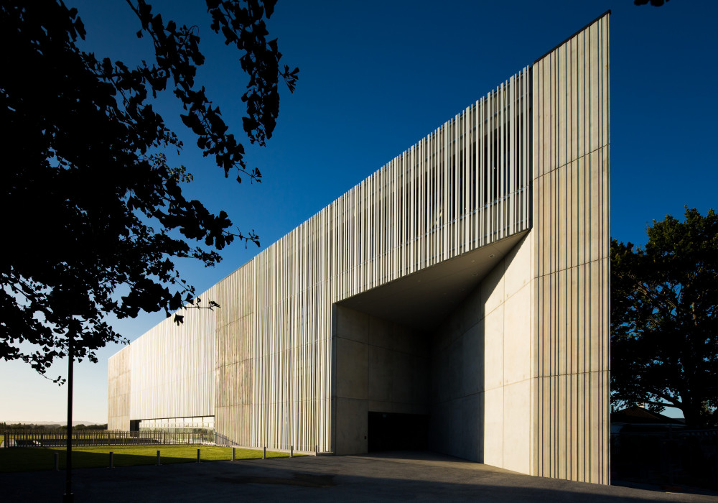

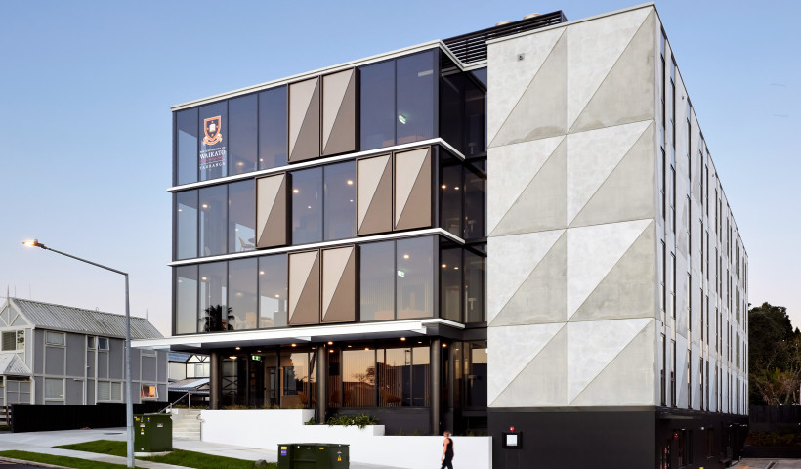
 Popular Products from Litecrete
Popular Products from Litecrete


 Most Popular
Most Popular


 Popular Blog Posts
Popular Blog Posts
