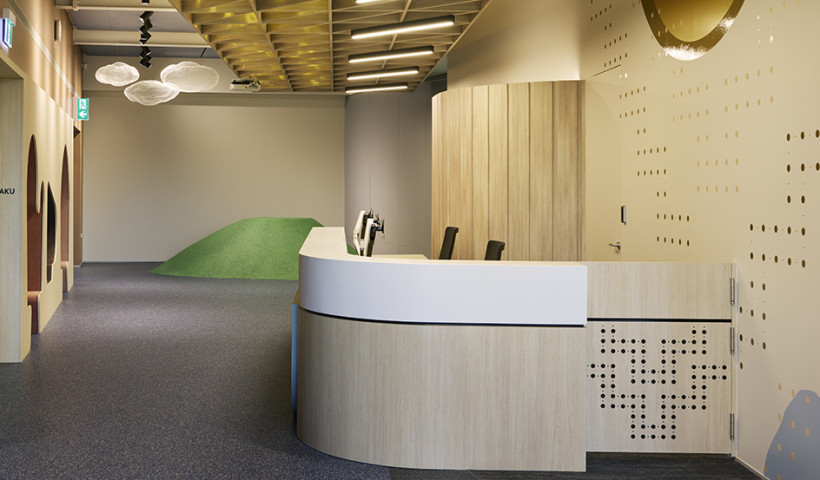
Te Waka Aorangi Child Wellness Centre is a space of care and calm, created for tamariki in the Bay of Plenty who have neurodevelopmental, behavioural and mental health needs. Named by local iwi Ngāti Ranginui, the centre’s identity is rooted in the narrative ‘a journey towards light and wellness’ — a story that’s reflected throughout the interior.
Jigsaw Architects responded to the brief with empathy and imagination. “Our design response was ‘through the eyes of a child,’” says director Lance Adolph. Drawing on international healthcare research that supports integrating nature into healing environments, the design offers a warm, welcoming space to help children feel at ease.
To support this vision, the architects specified Melteca panels in Seasoned Oak throughout the centre. Full-height wall panels, with playful cut outs for seating add a sense of rhythm and tactility, while ensuring long-term durability.
“The specification demanded materials that could withstand commercial cleaning and accommodate concealed fixing systems for full panel replacement if required,” says Adolph. “Melteca provided both performance and visual warmth.”
The timber-grain surface supports the nature-based narrative, creating a cohesive backdrop for calm, child-friendly spaces. In the reception area, Laminex Formica Laminate in Seasoned Oak delivers a durable, hard-wearing finish for the reception desk — designed to endure heavy use while retaining its appearance.
The curved counter, rounded cutouts and a playful edge detail — achieved by drilling through to reveal the black substrate — showcase the versatility of Laminex Formica Laminate. The designers were able carry through the same décor through to the wall lining — one of the benefits of Laminex’s matching offer in laminate sheets and Melteca board for woodgrain decors.
The same Melteca finish ensures design consistency in the kitchen and utility areas, while also meeting stringent fire performance requirements for public buildings.
With thoughtful design and the right materials, Te Waka Aorangi stands as an environment that supports clinical function and emotional well-being to create an uplifting and enduring space.
PROJECT CREDITS
Architect: Jigsaw Architects
Builder: CBC Construction
Photographer: Amanda Aitken Photography
Writer: Folio Studio













 Case Studies
Case Studies








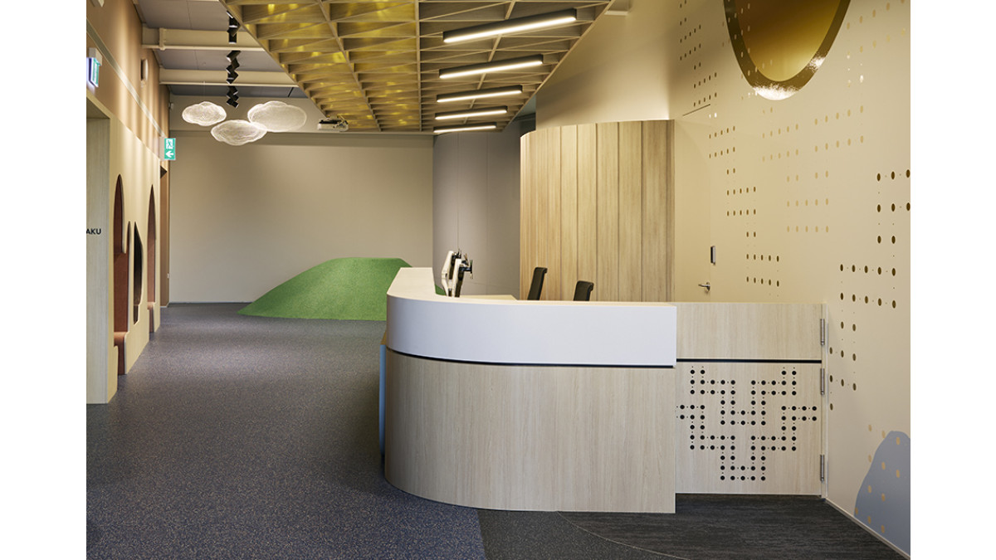
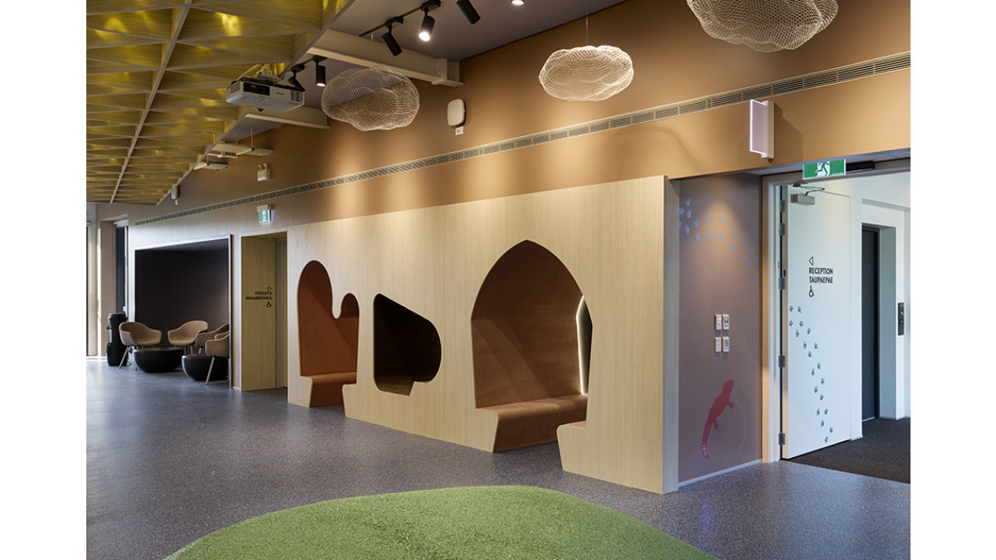
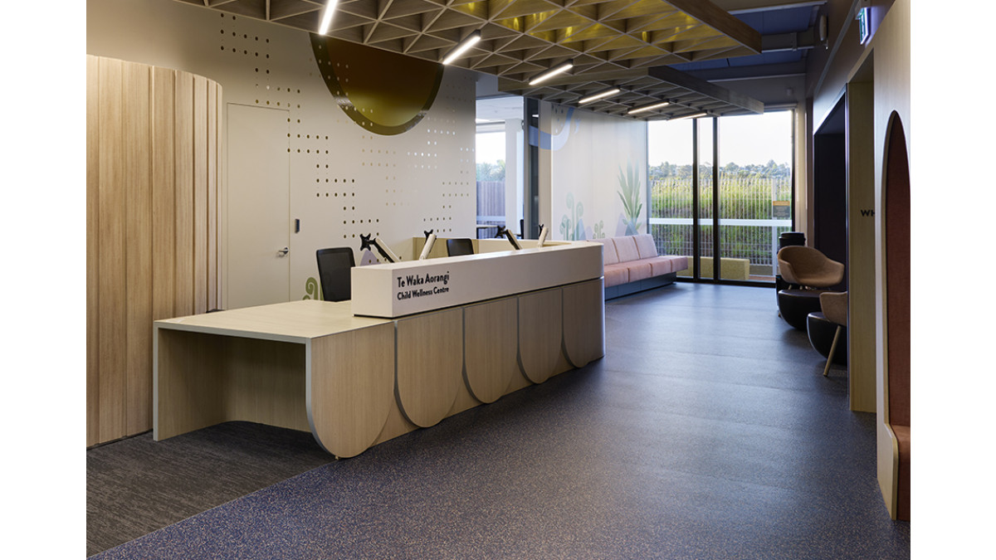
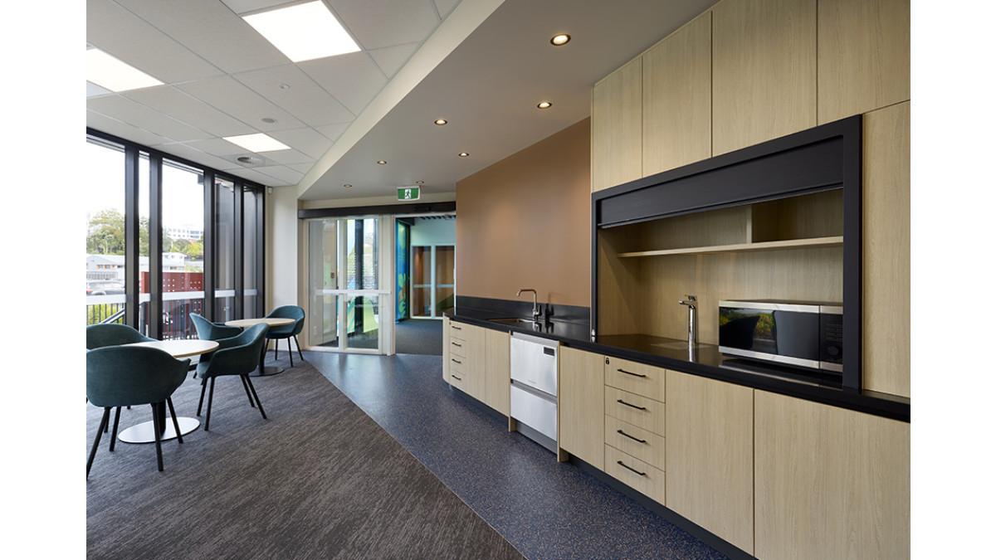


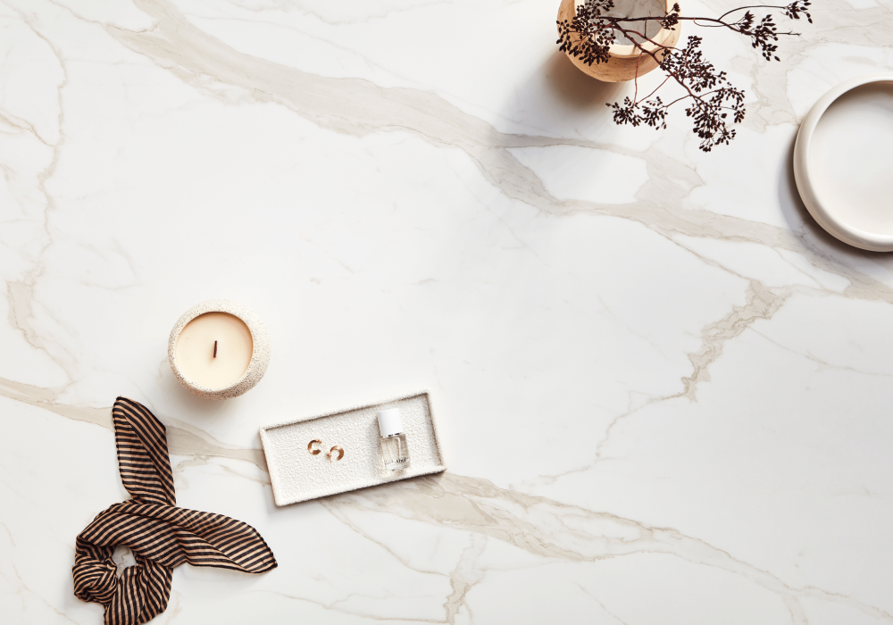
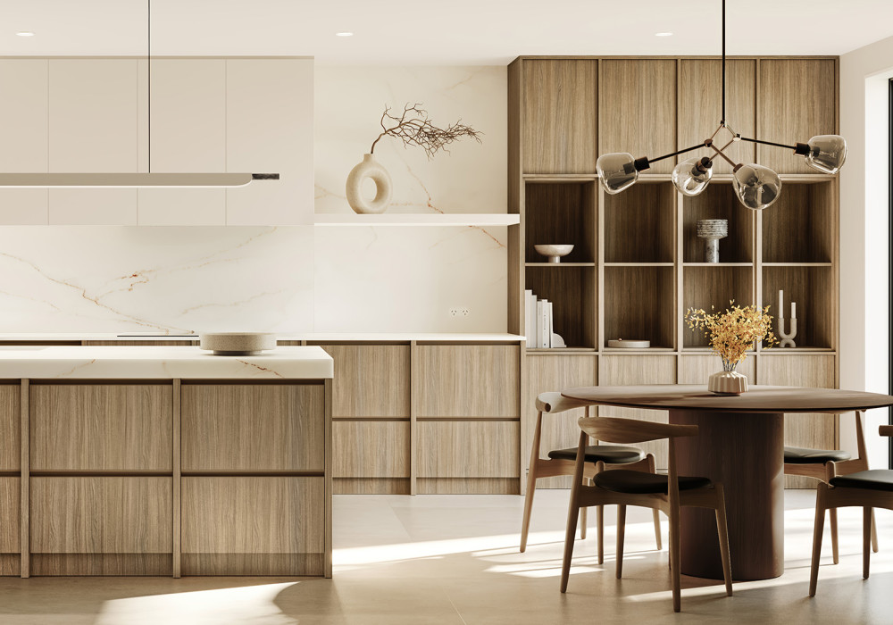

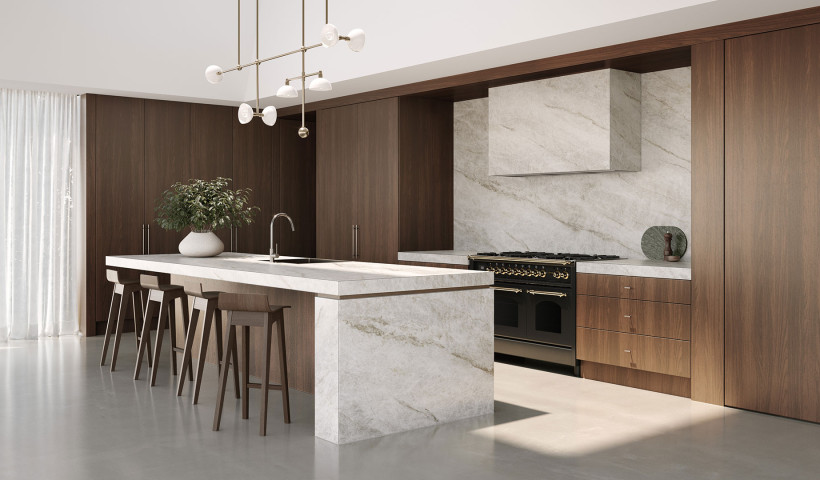

 Popular Products from Laminex New Zealand
Popular Products from Laminex New Zealand
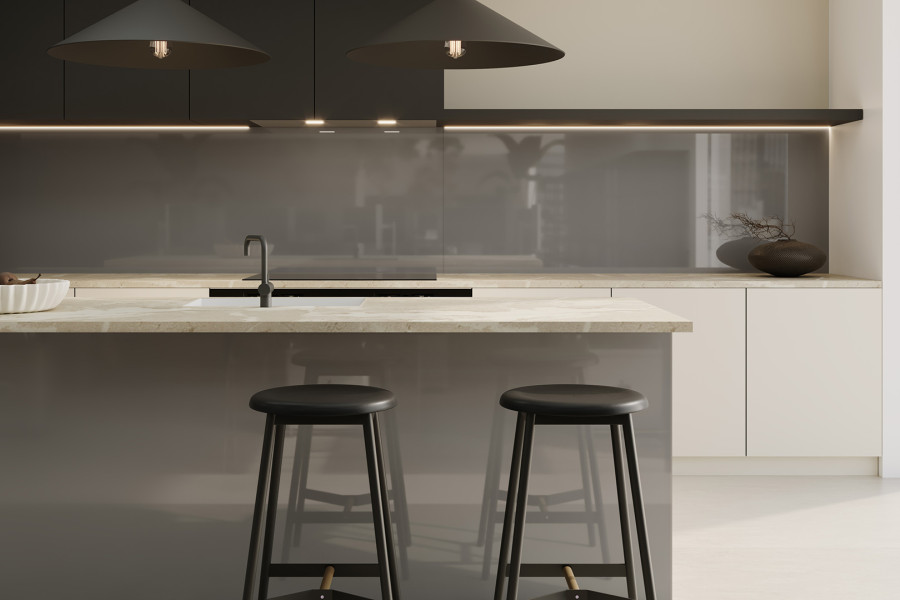

 Most Popular
Most Popular


 Popular Blog Posts
Popular Blog Posts