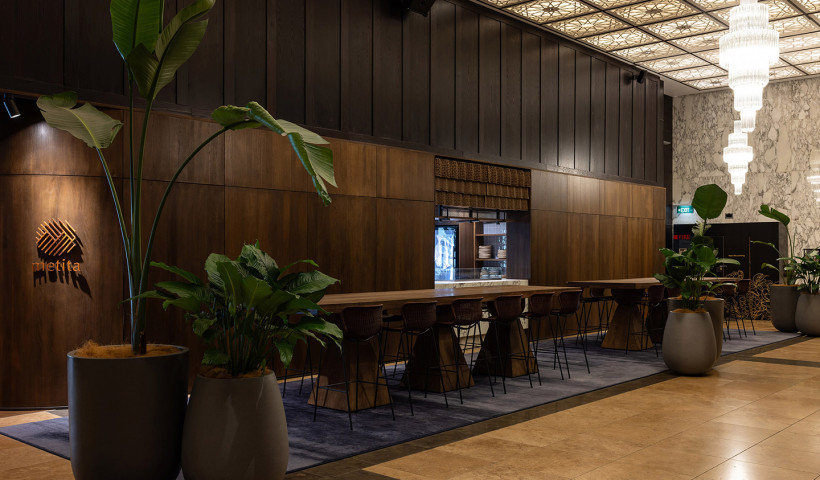
With Meredith Connell almost at capacity in their Graham Street location in 2019, and wanting to accommodate their growing team, the search for a new space resulted in the birth of the MC Centre.
Recognising the importance of fostering growth, Meredith Connell understood that their new premises had to be extraordinary to attract top litigation talent. They approached Jasmax with a design brief that emphasised the celebration of contemporary Aotearoa while ensuring the workspace provided a natural environment that enhanced wellbeing. A departure from the typical "old leather books feel" often associated with law firm offices was a priority.
The MC Centre now boasts over 1,600 plants, bringing the essence of the Waitakere Ranges indoors. Terrariums, lush, raised gardens, and towering palms permeate the space, creating an atmosphere of increased oxygen levels and cooler air. These elements were incorporated with the intention of reducing stress, enhancing wellbeing, and fostering motivation and creativity among the staff.
To further enhance the natural aesthetics, Jasmax carefully selected warm, natural, and textural materials that lend a tactile feel to the surroundings. In contrast, vibrant and carefully curated colour palettes were chosen for the furnishings, adding an invigorating touch.
Shaw Contract Dye Lab carpet tiles proved to be the ideal choice for achieving this desired contrast. Inspired by natural dyes and mimicking the colour shifts found in traditional dyed textiles, the Dye Lab collection offered the rich colours that Jasmax sought, beautifully contrasting with the natural elements of the terrariums. Shaw Contract's commitment to sustainability also aligned perfectly with the goals to meet the requirements for WELL Certification.
The selected colour palette from Shaw Contract Dye Lab included Cornflower, Woad, Lac, Fustic Wood, Beet, and Brazil Wood. These hues not only provided the desired contrast, but also added depth and character to the space, further enhancing its overall appeal.
Architect: Jasmax
Photographer: Jono Parker













 Case Studies
Case Studies








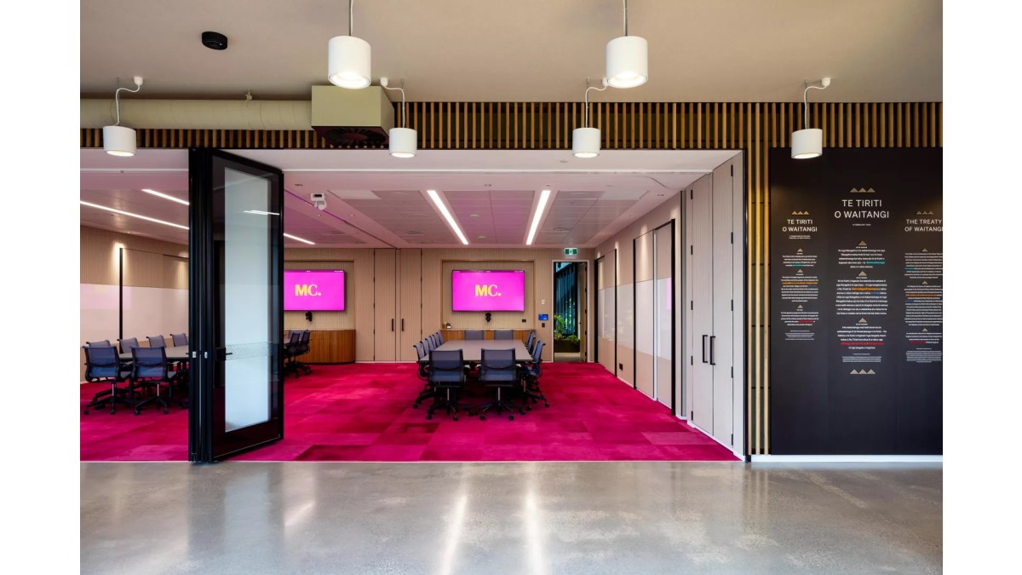
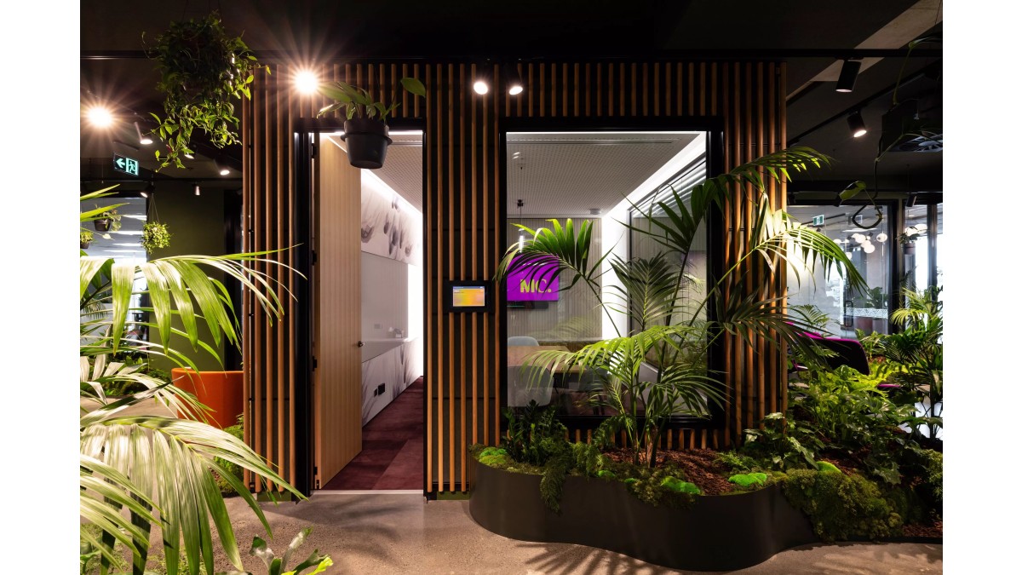
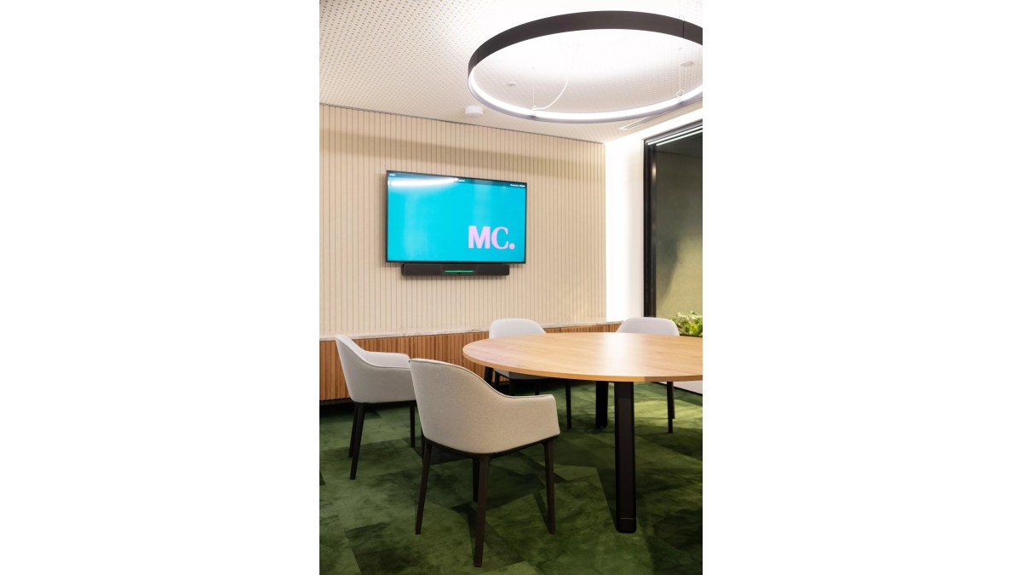
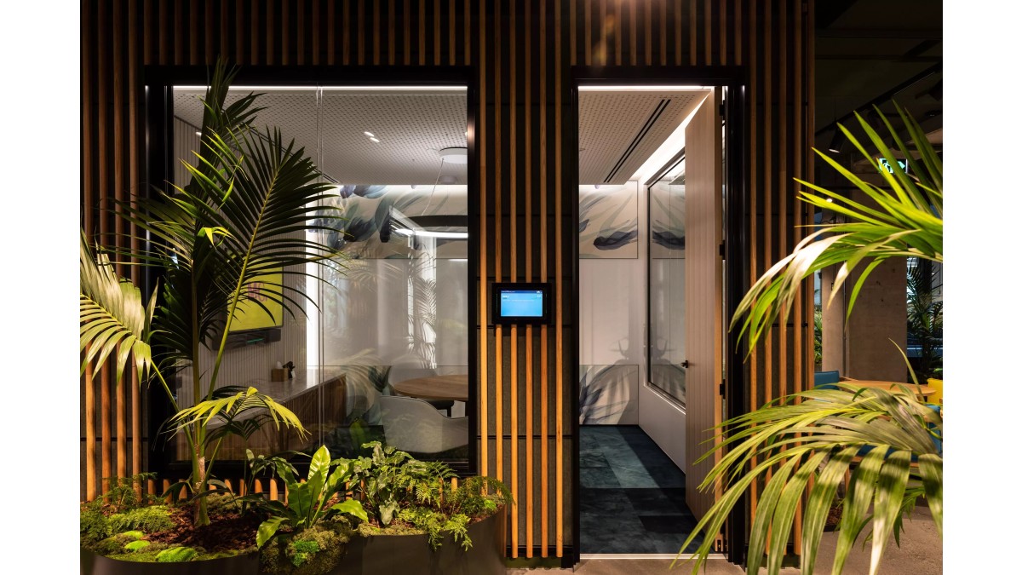


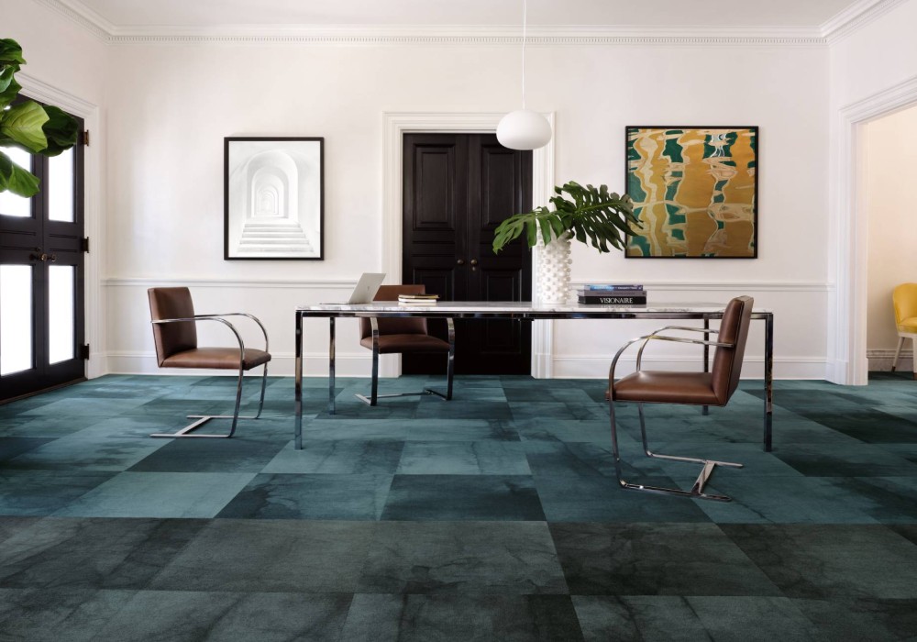

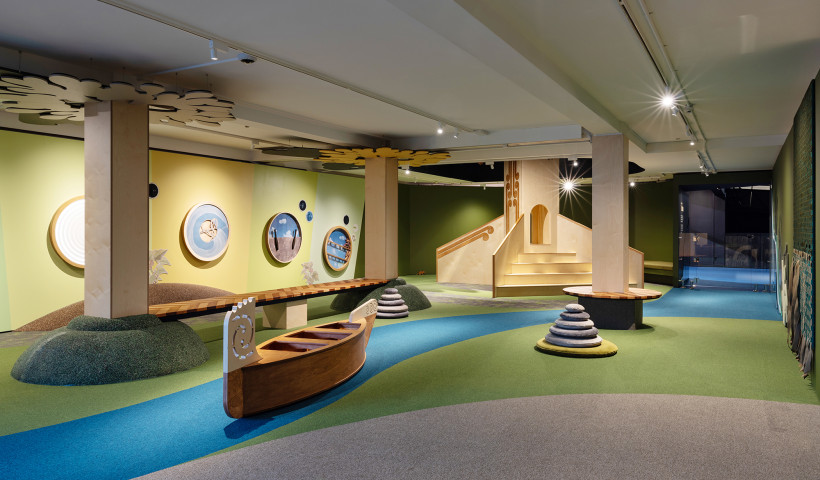
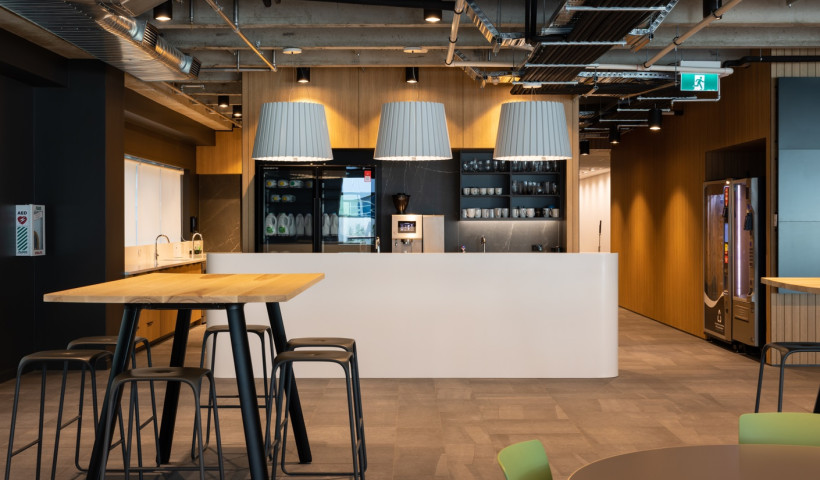
 Popular Products from Jacobsen
Popular Products from Jacobsen


 Most Popular
Most Popular


 Popular Blog Posts
Popular Blog Posts