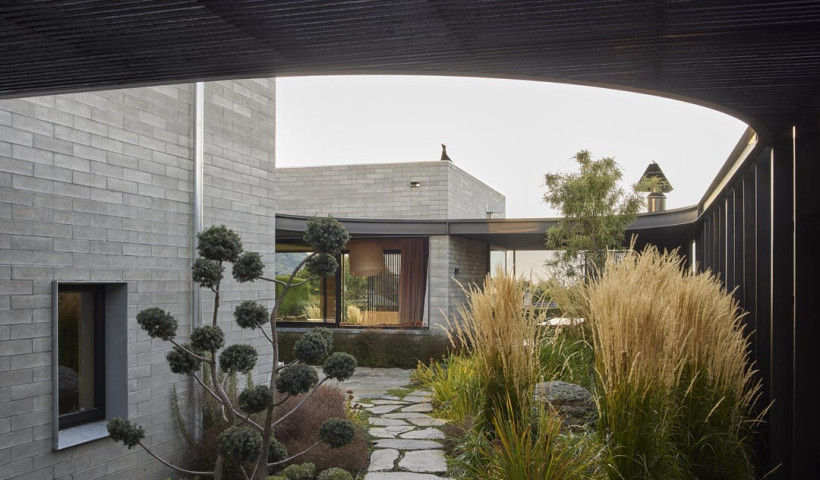
The task was to design a relocatable home to be constructed for a cost not exceeding $200,000. Architects were asked to design an affordable, prefabricated home of innovative concept and high design quality.
Congratulations to Martin Harris from Design Workshop Architecture on his winning design.
Judges' thoughts:
"This was a scheme with an excellent plan that lost very little space to circulation, had well-sized living spaces and useful outdoor areas — although the connection to these from the inside could have been more direct. The zoning of the house into public and private areas is clear and obvious. Thoughtful features, including a generous covered entry porch, a study nook by the entry and generous proportions of the combined living areas, were noted as enhancing the living experience."
"The house has ample glazing in the living areas, although the building would need to be carefully located on prospective sites to allow suitable solar gain in winter. Lovely designed moments included the possibility of being able to repose in the framed dining room aperture window."













 Case Studies
Case Studies








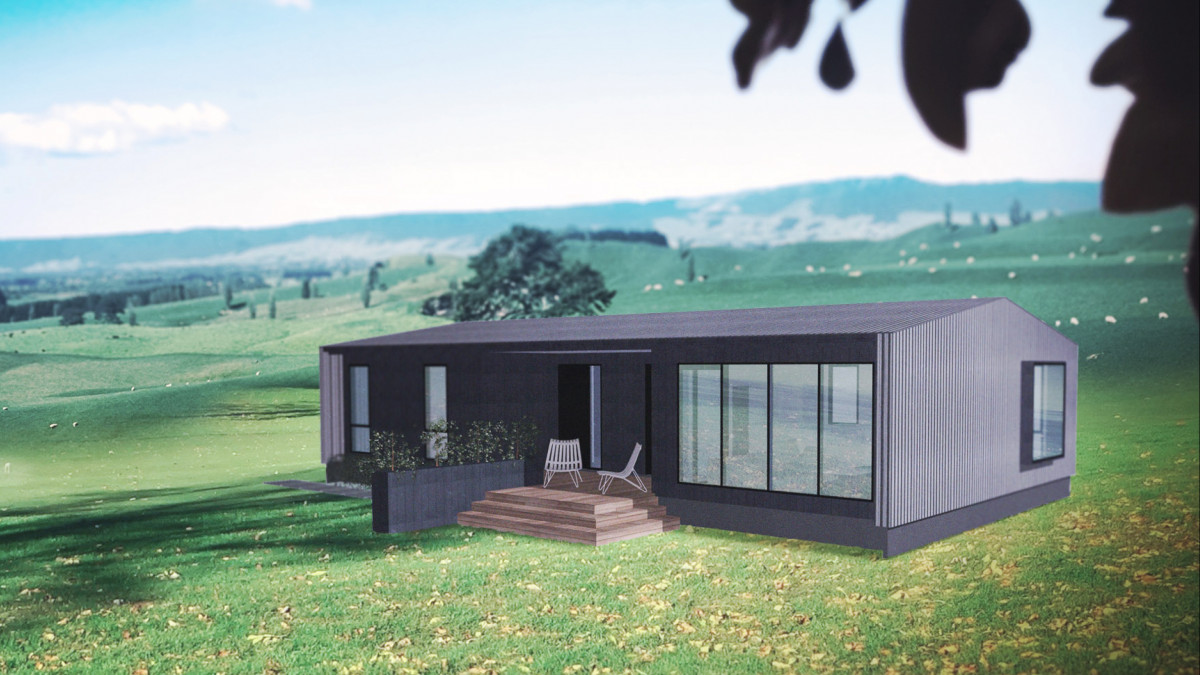
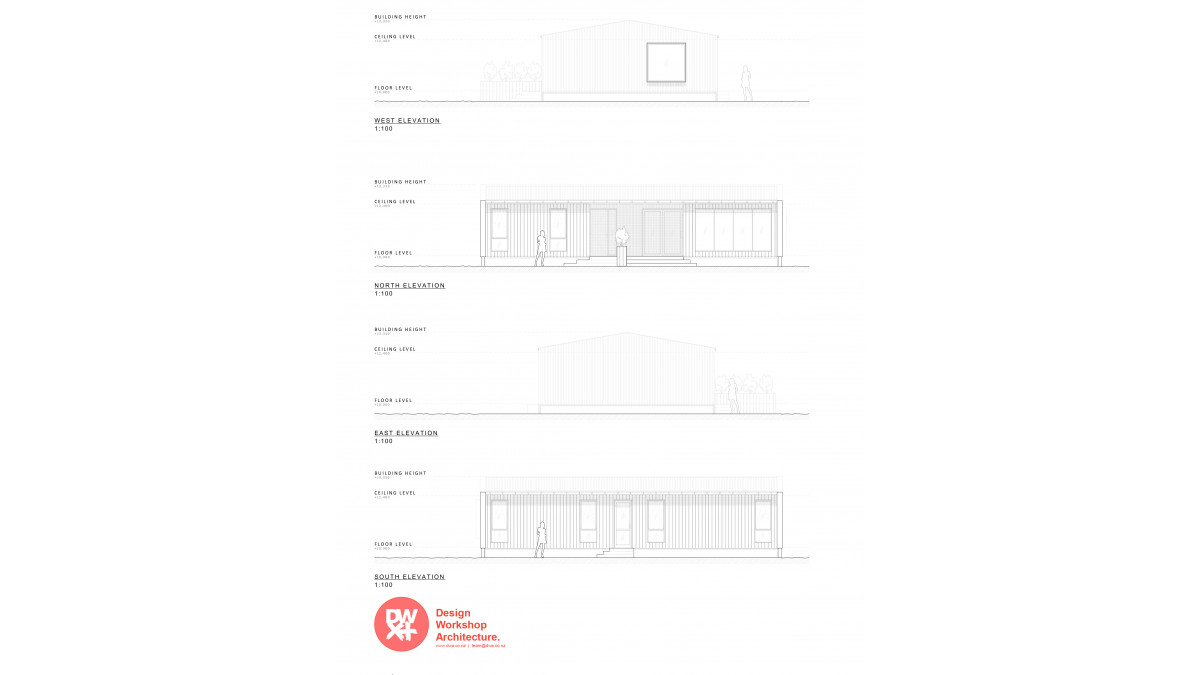
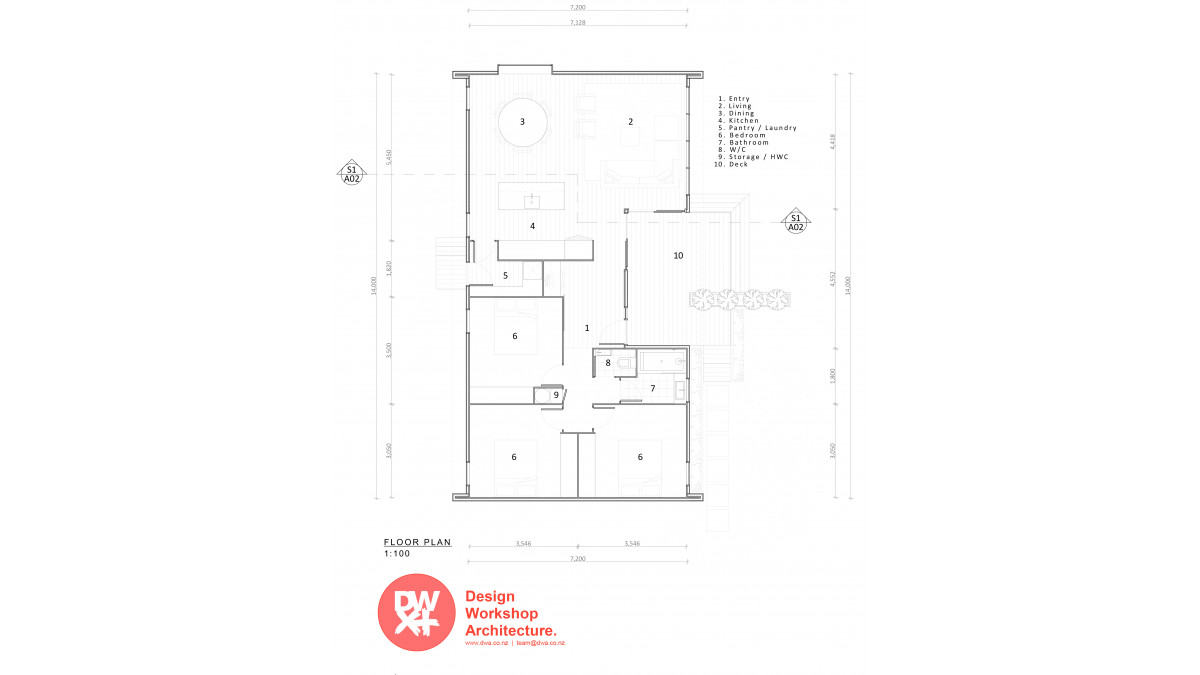



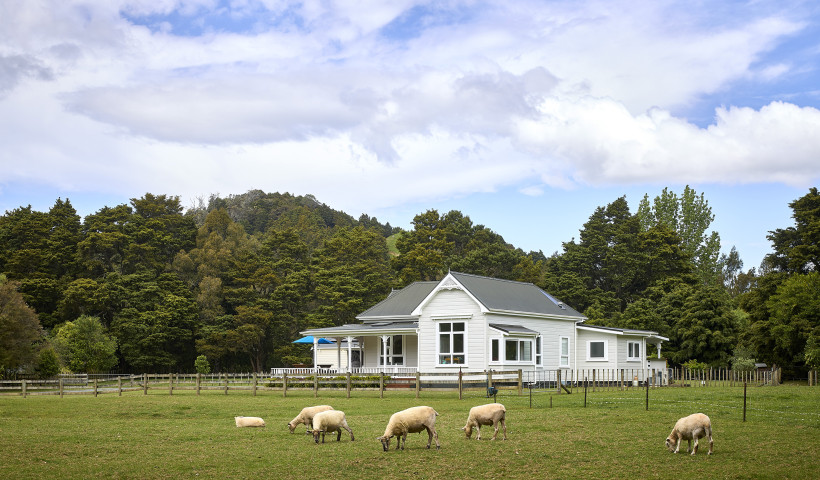
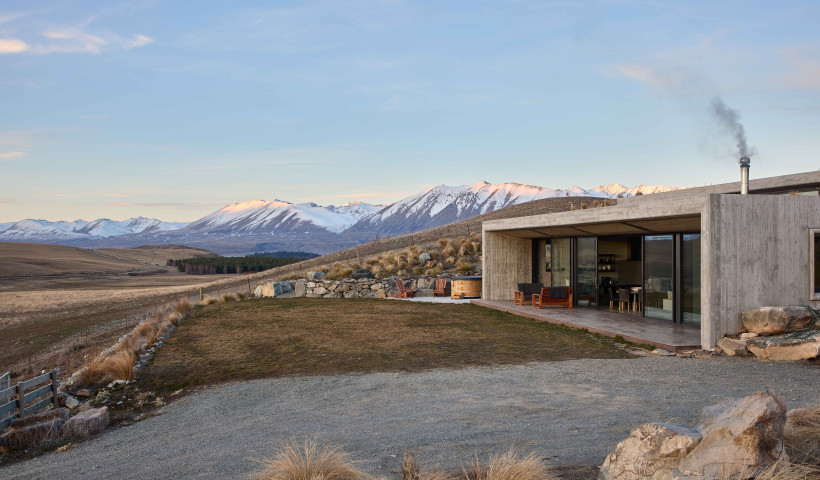
 Popular Products from FIRST Windows & Doors
Popular Products from FIRST Windows & Doors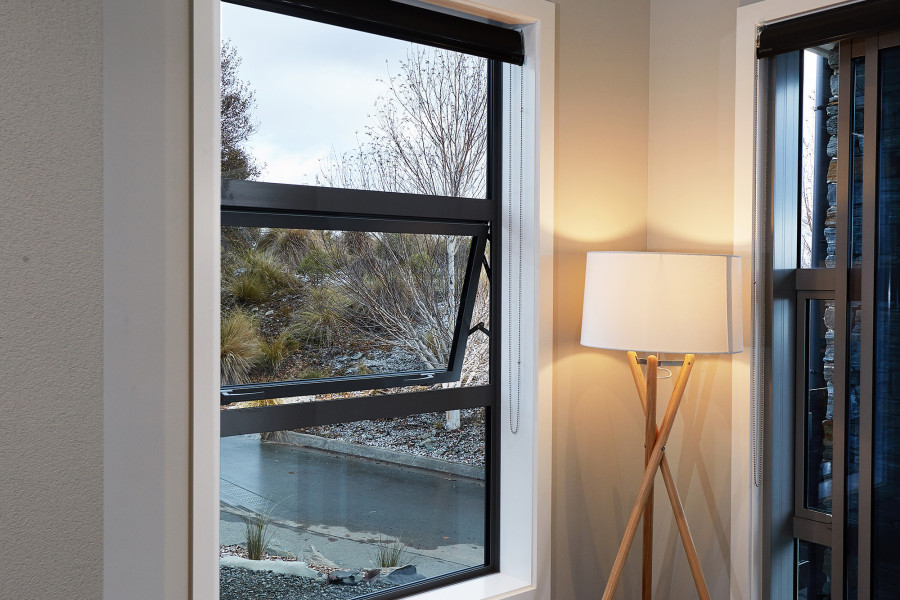
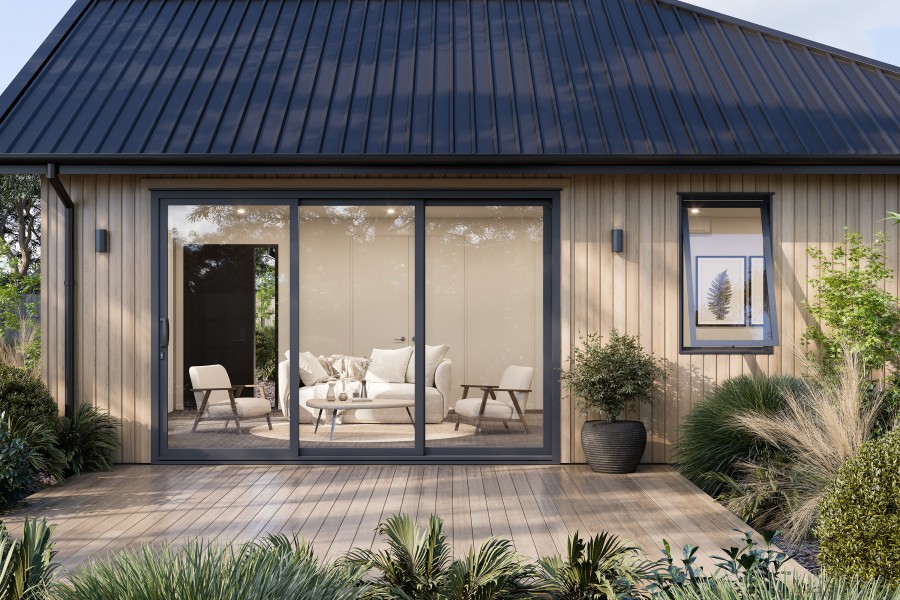
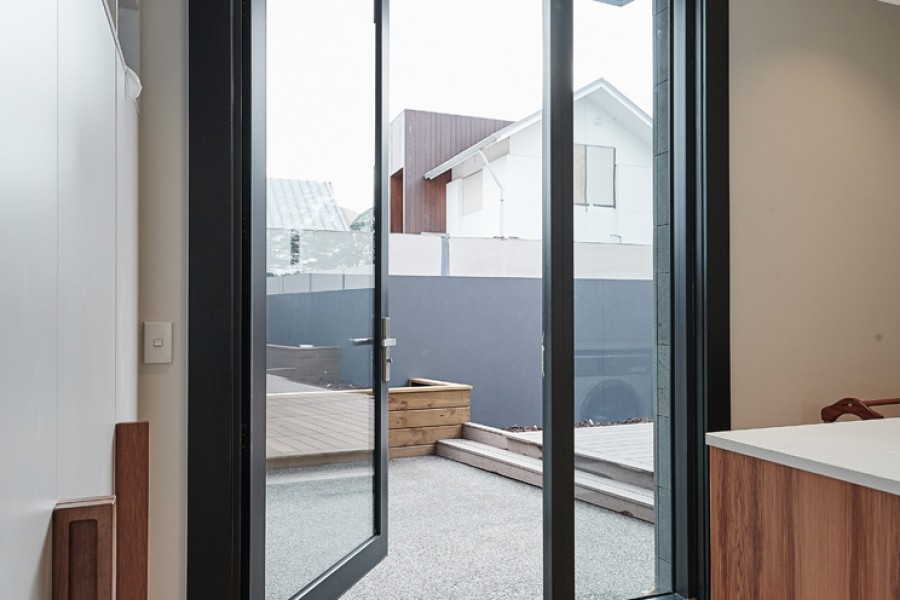
 Most Popular
Most Popular


 Popular Blog Posts
Popular Blog Posts