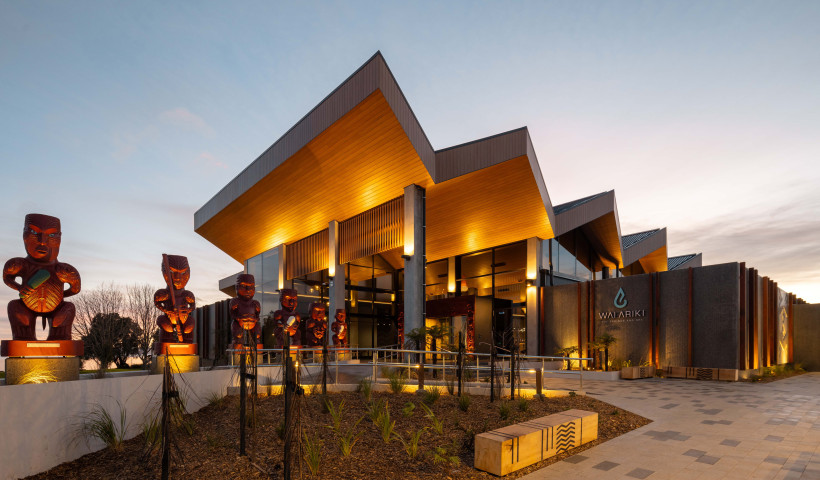
In any building, the enclosed space below the roof covering requires careful design attention to avoid excessive condensation moisture accumulation, which may cause mould growth or material degradation. The roof space is particularly vulnerable to condensation moisture because it sits at the interface between the external and internal environments.
It is generally understood that design thought should be given to limiting moisture migration by convection movement of warm air into a cold space or onto a cold surface, and to providing ventilation to remove any condensation moisture that does occur.
However, the correct balance of moisture migration and ventilation for both winter and summer conditions for different types of buildings and building uses in different regions of New Zealand is not always achieved by simple application of this general understanding. For example, excessive ventilation using cold night air can add to the accumulation of condensation moisture.
New methods of modelling heat and moisture flow within buildings enable a greater understanding of how to best construct insulated roof systems for all conditions, and these have been applied to the development of the Dimond Tricore Insulated Roof System.
By specifying Dimond Tricore, designers will confidently cover off the following design objectives:
- Limit convection movement of warm air and the moisture it contains through to the roof underside while allowing warm air and moisture movement downwards in summer conditions
- Use components that do not absorb moisture and have proven resistance to deterioration from intermittent moisture contact
- Prevent moisture accumulation by providing a ventilated airspace where any condensation moisture which might form is readily dispersed
The performance of Dimond Tricore over a range of internal and external climate conditions has been predicted using WUFI computer modelling to ISO 13788, including NIWA data over a one year period for both Auckland and Queenstown environments.
Results indicate that the Dew Point will be on the roof sheet underside or on top of the roof underlay, and on this basis, Dimond Tricore has been designed to provide a ventilated air space between the roof underside and the roof underlay. The ventilation space enables adequate air flow to prevent a build-up of moisture and relative humidity against the roof underside. This prevention is critical to the durability of the roof material.
The WUFI analysis showed that a system without the ventilated air space immediately below the roof sheet could expect to have a relative humidity in excess of 90% for up to eight months of the year, whereas the Dimond Tricore ventilated system managed to keep the relative humidity below 90% throughout the year and thereby minimise the risk of roof sheet underside corrosion.
The Dimond Tricore Insulated Roof System delivers reliable performance in managing roof space moisture without the need for design specification for levels of ventilation or vapour barrier inclusion.













 Case Studies
Case Studies








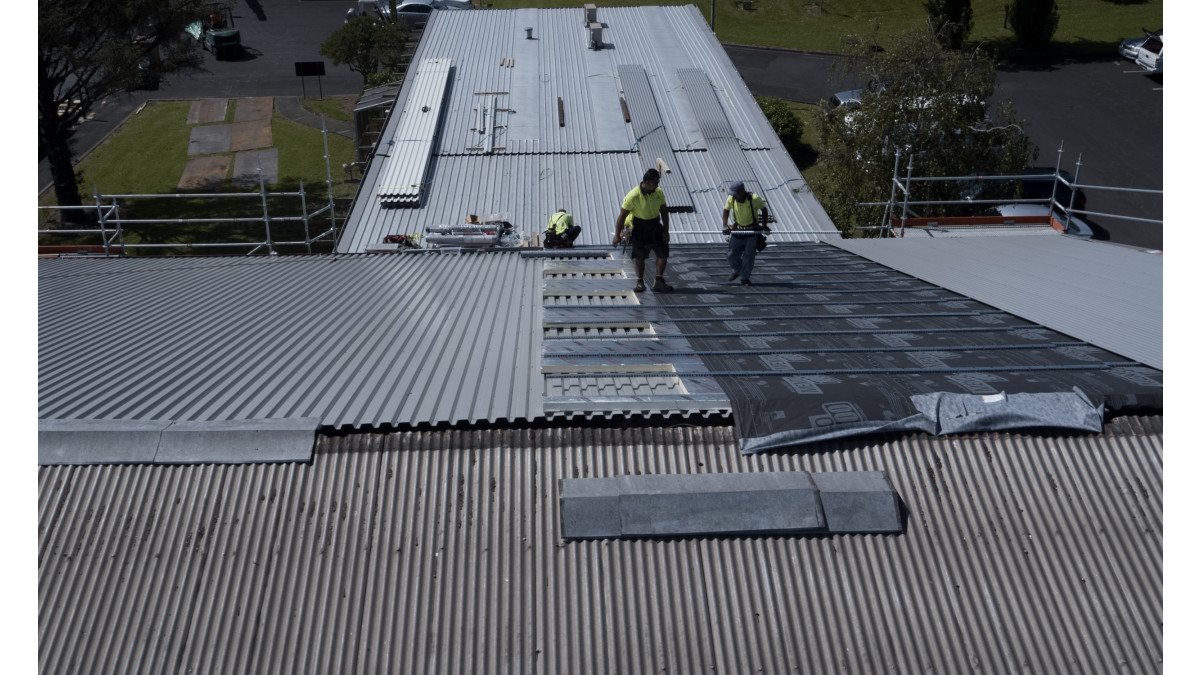
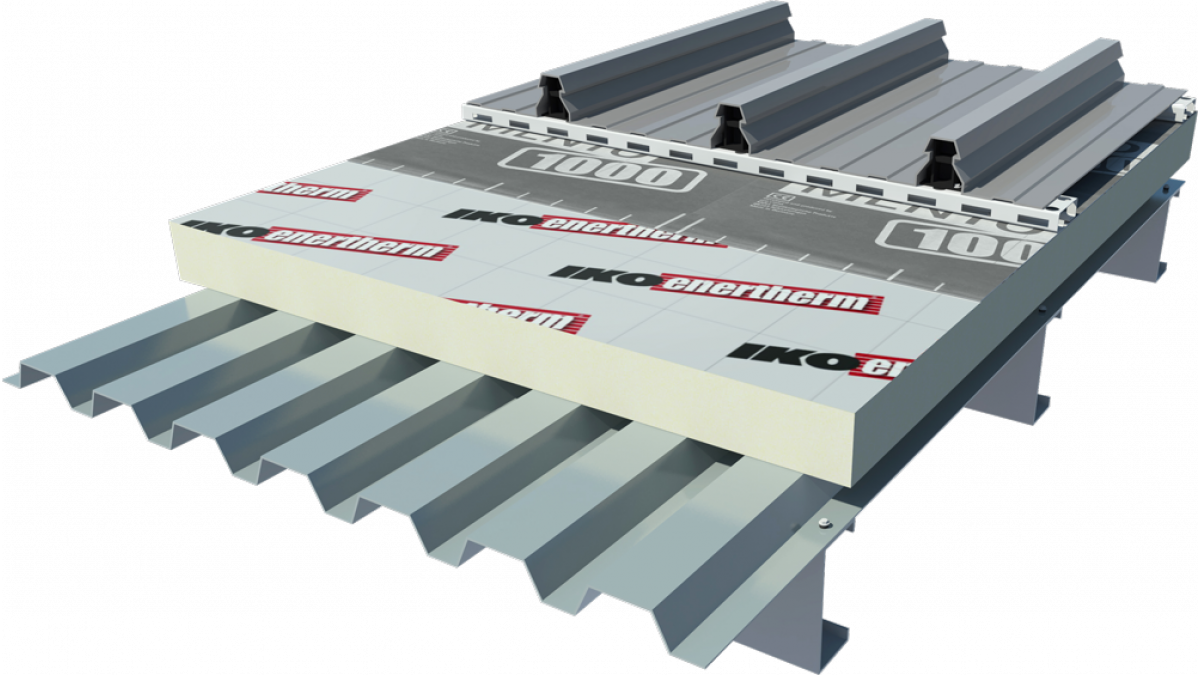
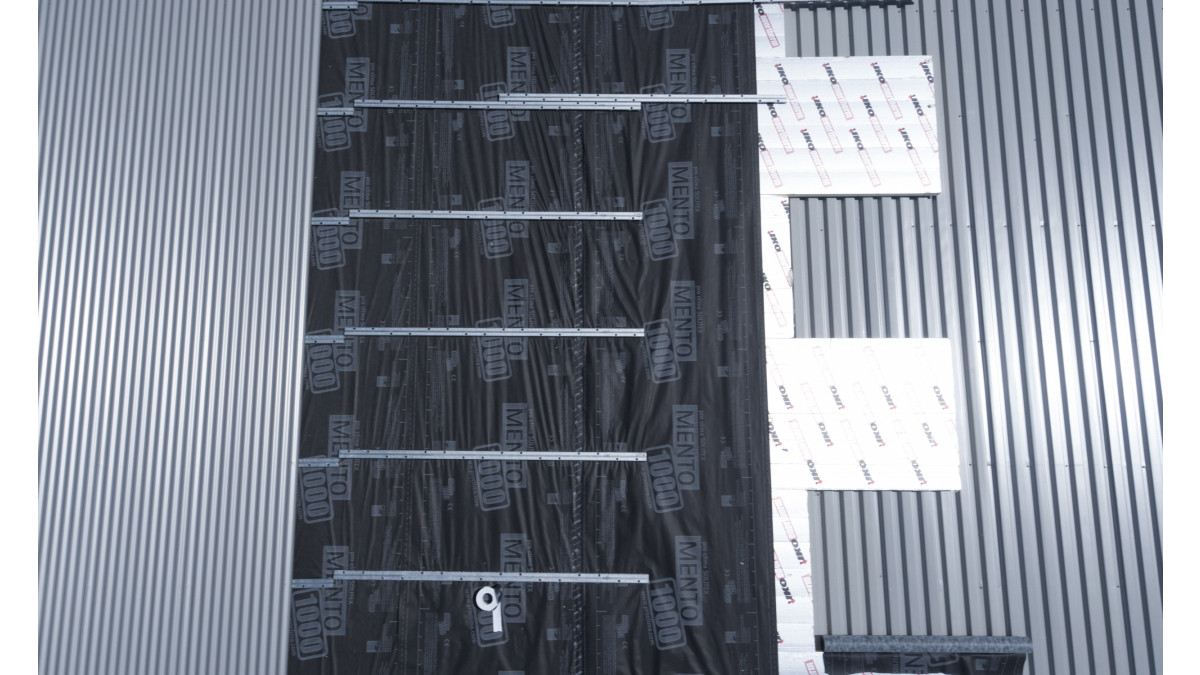
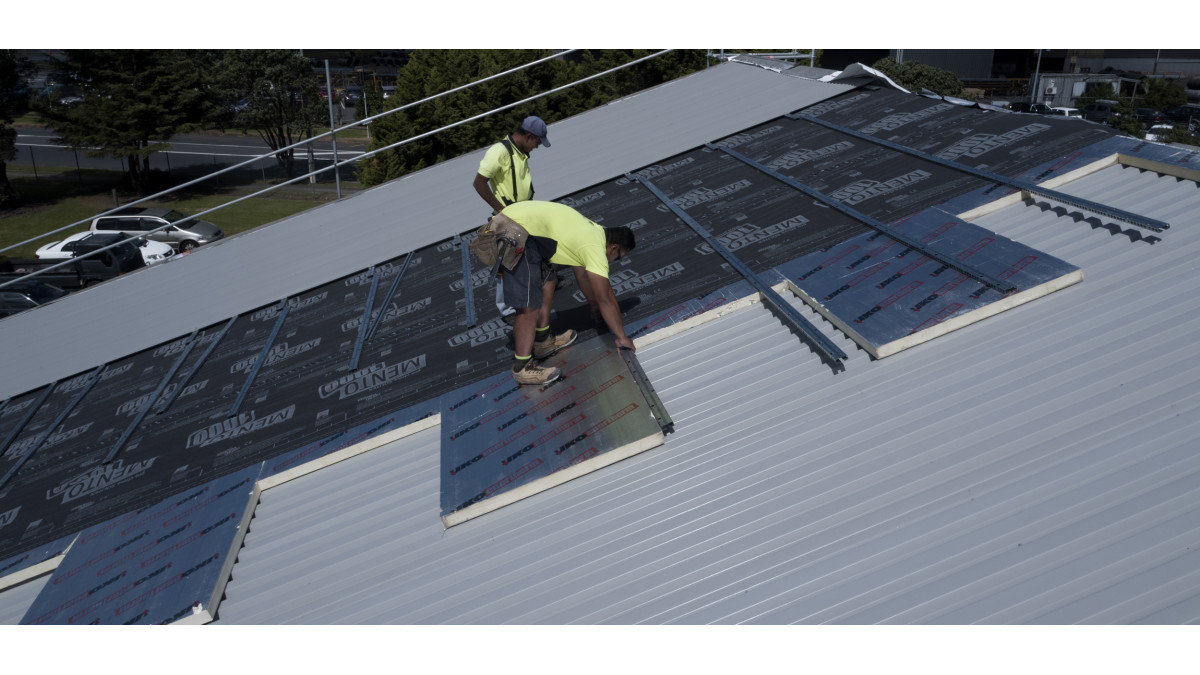




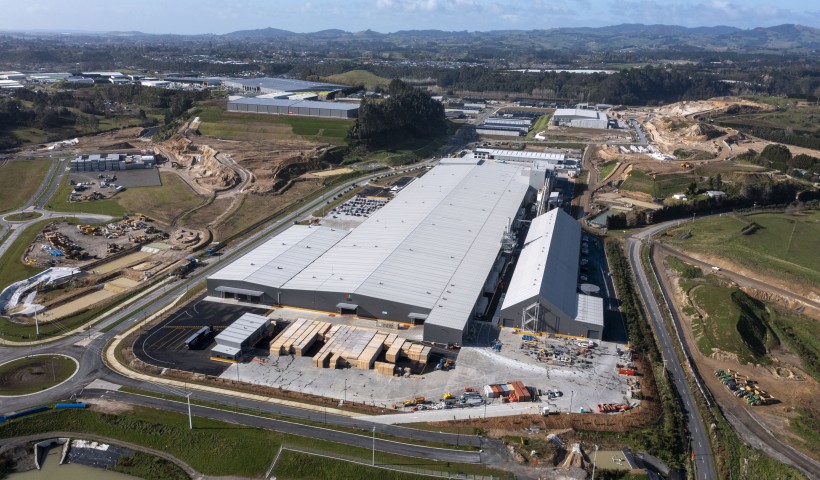
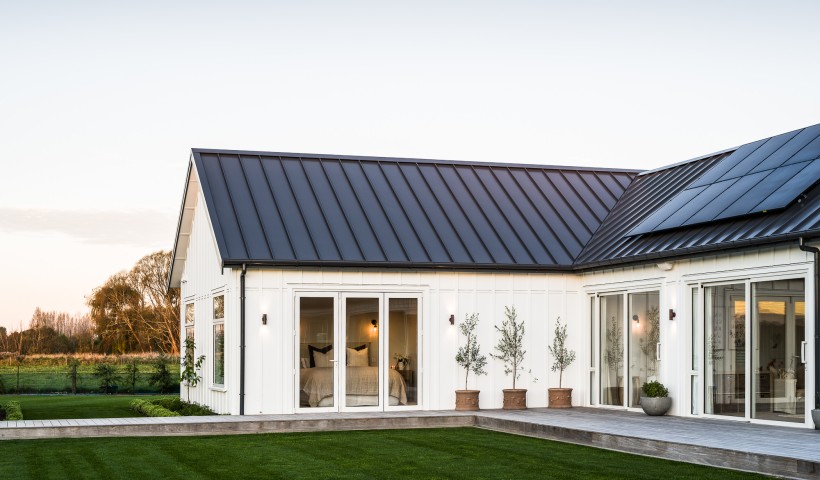
 Popular Products from Dimond Roofing
Popular Products from Dimond Roofing
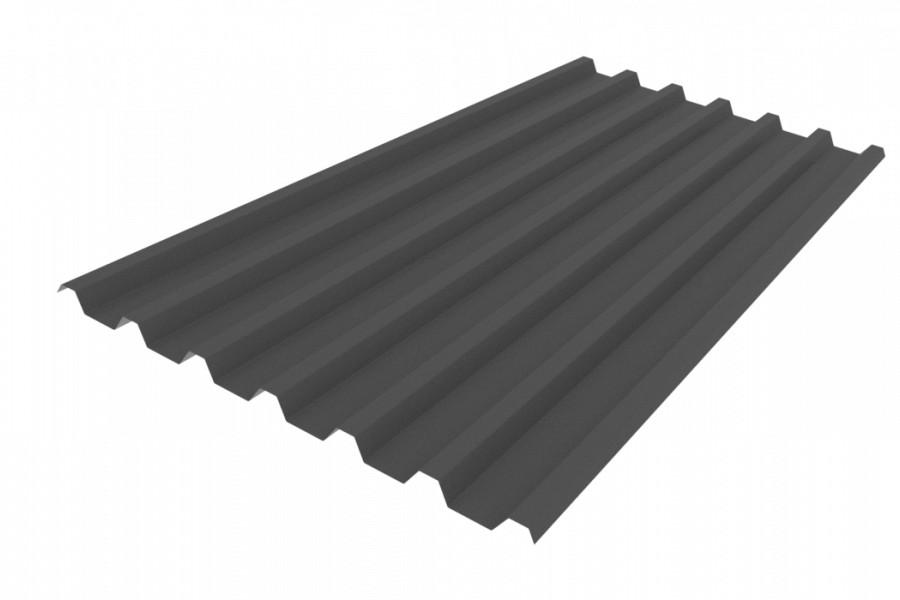
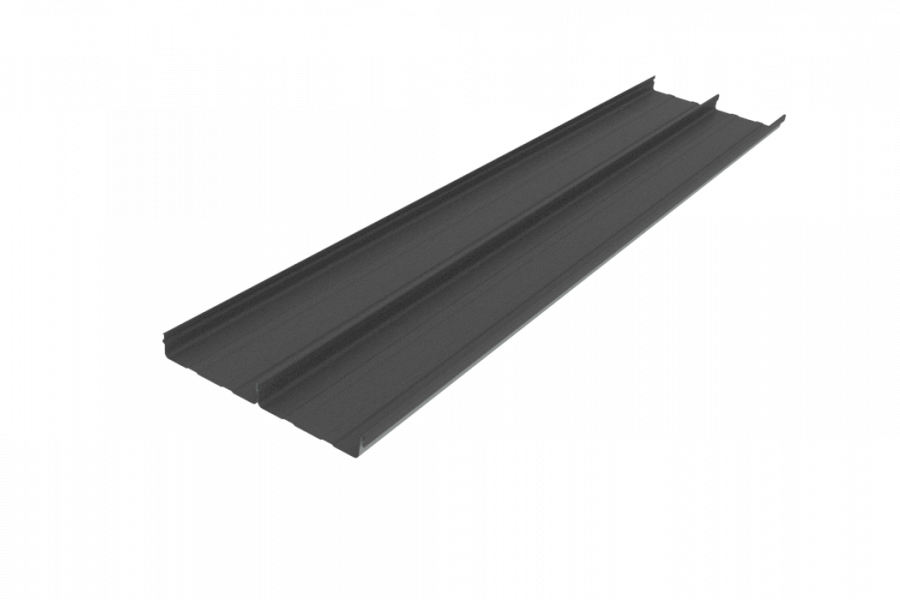
 Most Popular
Most Popular

 Popular Blog Posts
Popular Blog Posts