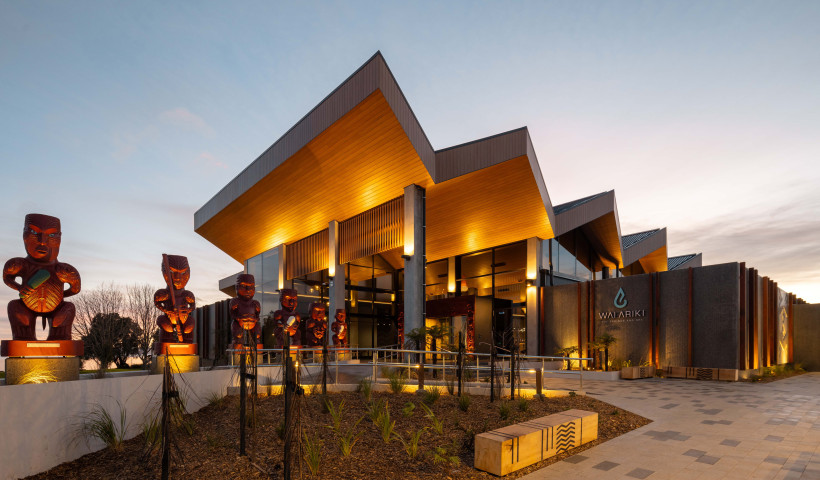
When a 1600m² site in West Melton was purchased, the owners were looking to build their “forever” home — something that would capture the magnificence of the rural vista to the mountains, in contrast to their hectic urban lifestyle. This became the challenge for Rangiora architectural designer, Jason Higham (Higham Architecture), to create a home with long term appeal and Lifemark standards.
Clients Janet and Bernie Cummings’ express wish was for a home that was different and unique, one that would stand out but linked well with the rural environment of the town. It was to provide adaptability for their future needs — a haven for the rest of their lives.
Some of the locals have nicknamed the home “the hangar.” Jason Higham’s bold design maximises views to the alps from its position on the outskirts of a sub-division which used to be farmland. The immediate impact of this home is its form and orientation on the site, set well back from the street. It is angled to benefit from best sun, offering privacy and outstanding views to the mountains.
The main form of the building pays homage to the iconic kiwi farm shed with simple, strong angular lines and low maintenance metal cladding from Dimond Roofing reinterpreted in an elegant and contemporary way.
The public face of the building is punctuated by a few slender windows leaving the minimalist forms and claddings to stand proud. Sleek black steel in the wide tray profile of Eurotray Lite contrasts against white plaster, while the visual warmth of cedar weatherboards harmonises the overall aesthetic. Featuring smooth seams and concealed fixings, the Eurotray Lite cladding is ideal for creating attractive yet robust architectural designs.
The sparseness of glazing on the public face of the home is not just about privacy, it is also the southern face and therefore more thermally efficient to reduce glazing on that side. Contrast this to the northern face with large expanses of glass, much of which slides away, thereby blurring the boundaries between inside and outside.
The long-term safety, usability and adaptability of the home was at the heart of the design which has achieved the maximum 5-Star certification under Lifemark’s design standards. There is level access off all rooms which also locks in the sun-bathed private face of the home to meet the owners’ much-desired oasis. “Atop the bedroom wing are photo-voltaic laminate panels laid within the wide tray [Solar-Rib] roofing for a virtually invisible additional energy source," says Jason.
“Three bedrooms were needed for the clients," adds Jason. "But their goal was to have one at first-floor level to capture the stunning views across West Melton farmland to the Southern Alps. The rising angular form of the design enabled a discreet realisation of this goal."
The principles adhered to in this design ensure that Janet and Bernie’s home is easier to live in both now and in the future and it easily fits the description of being “refreshingly unique.”













 Case Studies
Case Studies








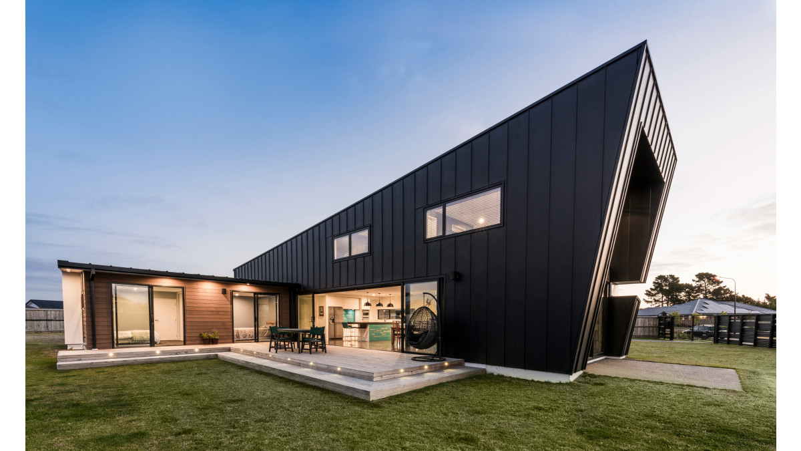
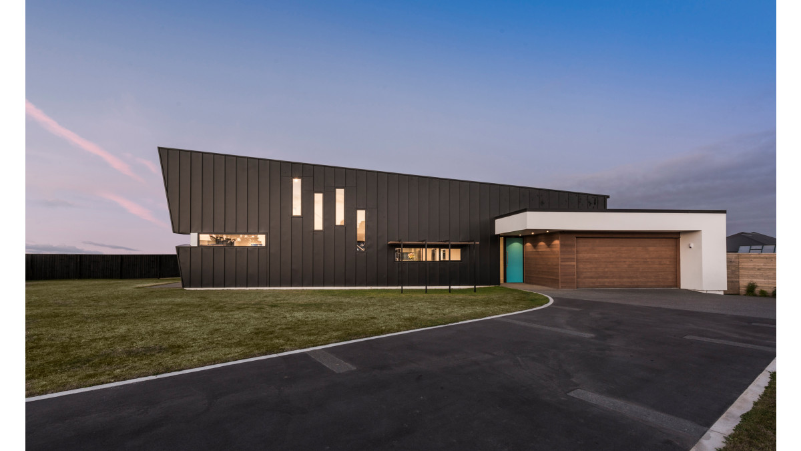
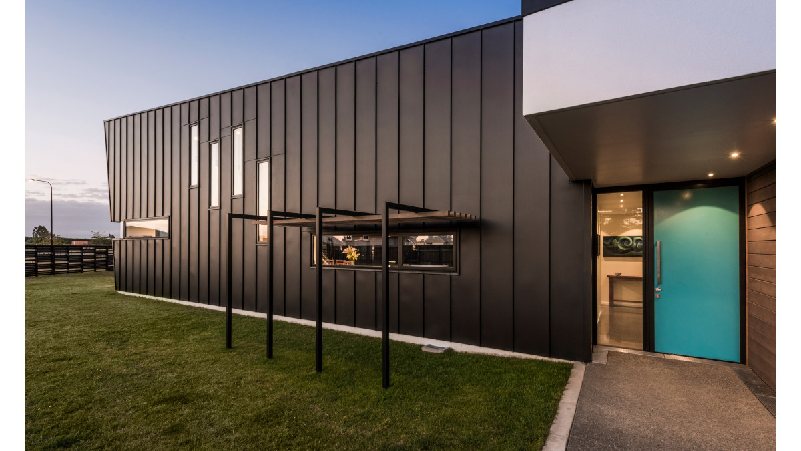
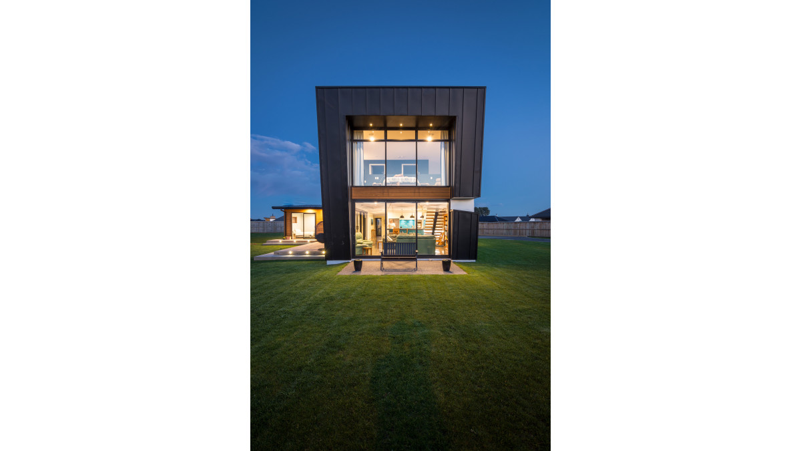
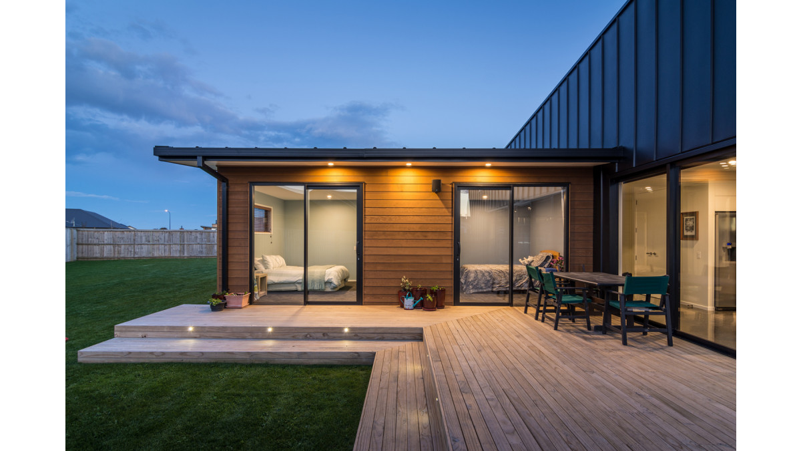
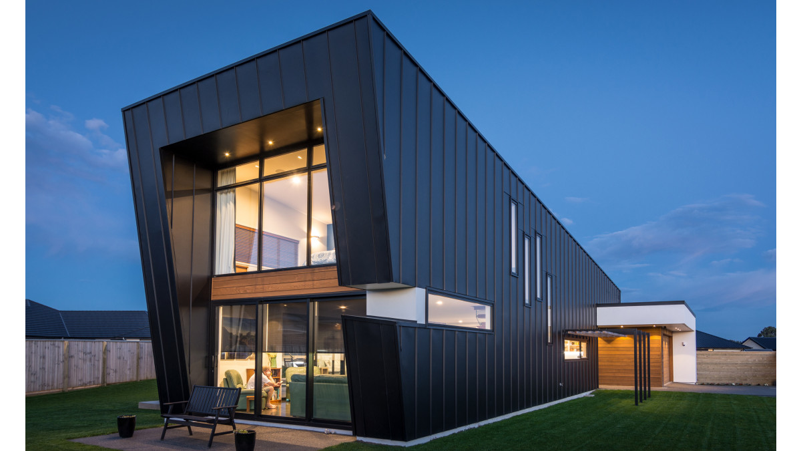
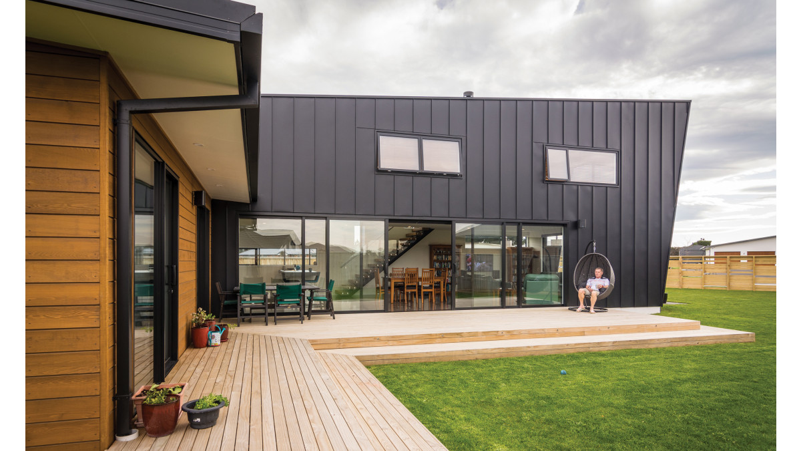
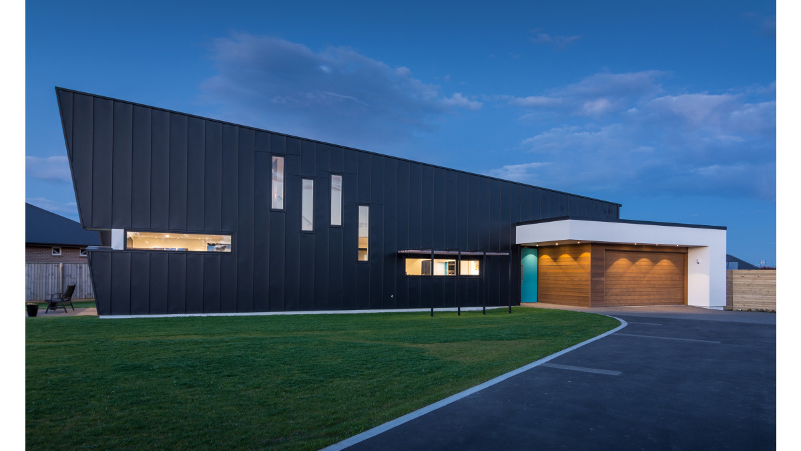



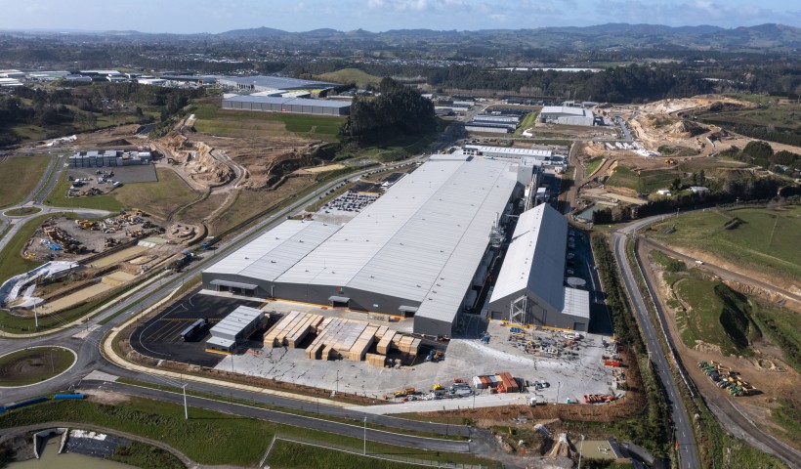
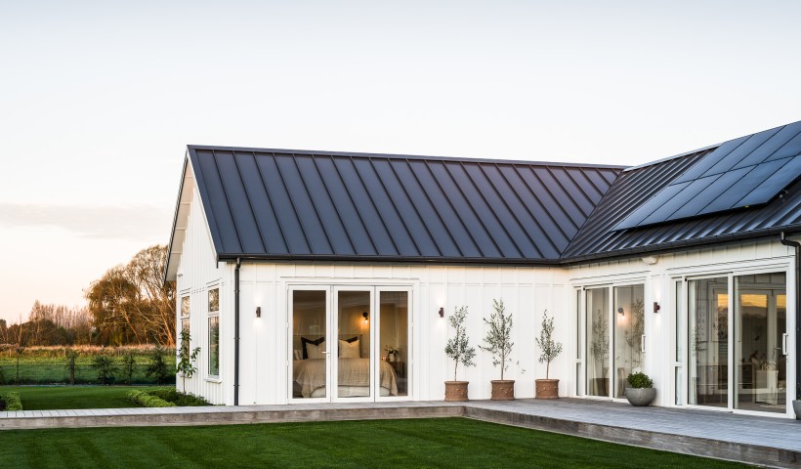
 Popular Products from Dimond Roofing
Popular Products from Dimond Roofing
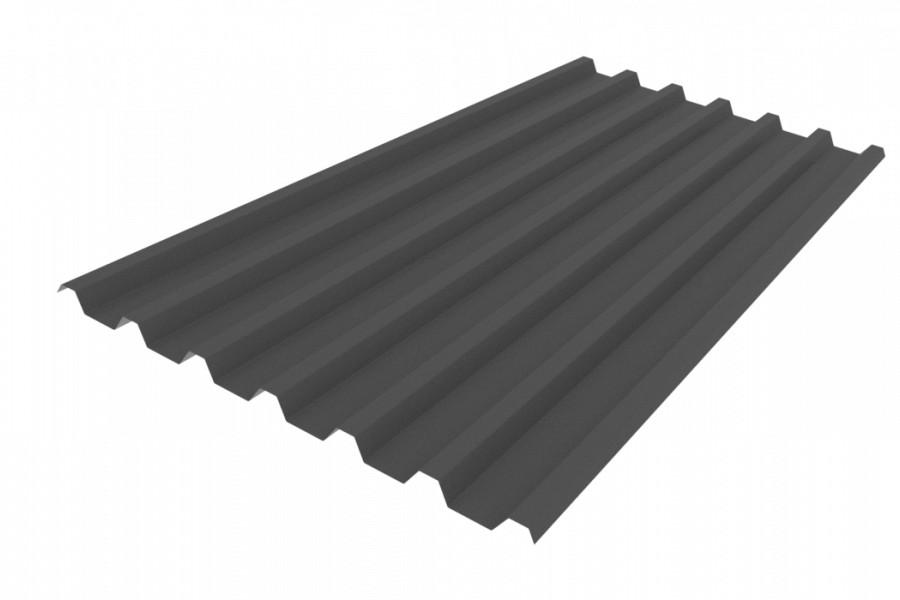
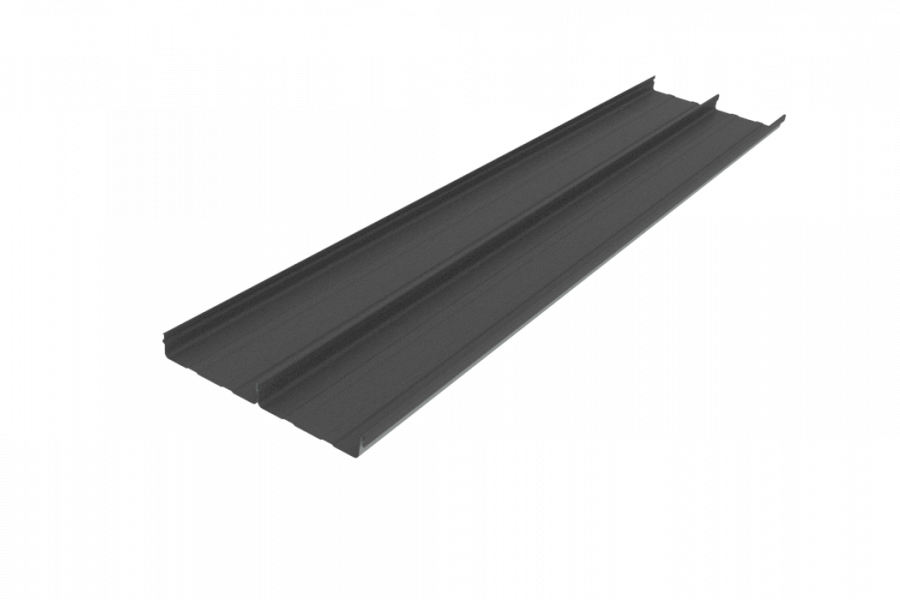
 Most Popular
Most Popular

 Popular Blog Posts
Popular Blog Posts