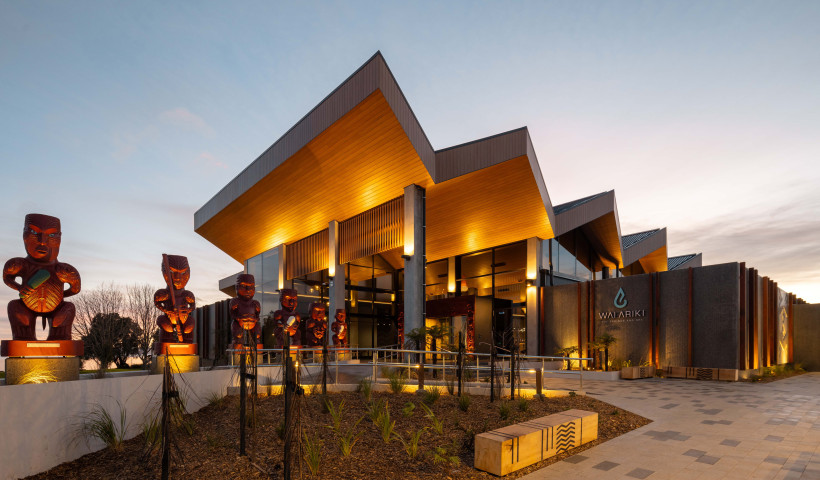
The concept for this home was simple: a shed in the bush. But the site — down from the road in a gully with a stream posed some design challenges. As architectural designer Noel Jessop says, “With the fog and weather patterns we already have in Hamilton, building 15m below the road down in a valley, the big worry was that the house could be cold and damp.”
The home was oriented to face north — up the slope to the road — to bring in as much sun as possible and to provide view shafts of the site. The home includes an insulated RibRaft floor, double glazing and is insulated above code. The northern glazing has been maximised for solar gain, while the glazing on the southern face has been kept to a minimum and louvred windows form narrow vertical slots in the walls and provide efficient ventilation.
“But the beauty of the site is that you wouldn’t know it was there even though it’s only a couple of minutes’ drive from the city," says Noel. "It’s on the outskirts in a rural area that borders south-east of Hamilton and you drop down to it from the road and it’s in its own little oasis surrounded by trees and bush.”
Noel adds, “Although the budget was a constraint and we tried to keep the home simple, the family has three young boys so the home had to be durable."
“We used ribbed roofing and we also clad big areas of the house in the ribbed profile because it goes up quickly and easily and is durable," he says. "The Dimond Roofing Brownbuilt 900 profile is a sharp look and the black highlights the warmth of the cedar in the recesses. You look straight down on the property so you do see the roofing and cladding more than most houses that you approach from ground level so we wanted a simple house that sits well with the land because there is already a lot of detail in the bush and the greenery around the home.”
Noel says using Brownbuilt 900 was all about ease of construction — meaning they could use a truss roof and lay the roofing at a pitch of 3 degrees, with external gutters and all rainwater running to the rear of the house.
A compact design was used to position all living spaces and bedrooms with direct access to the exterior and the bush beyond. “With the three young boys, it was important to have a connection from the house to the land so they could run in and out, and ride their bikes on the deck.”
The layout of the home, with the boys’ bedrooms in one wing and the master bedroom behind the living spaces, means the parents have their own private courtyard.
Inside, the home is also designed with durability in mind with distressed oak floors and tiled bathrooms, while the kitchen has tiled areas and stainless steel benchtops.
Cladding Profile: Brownbuilt 900 (BB900)
Colour: Black
Architectural Designer: Noel Jessop Architecture Hamilton
Roof Installer: Westgate Roofing
Region: Waikato













 Case Studies
Case Studies








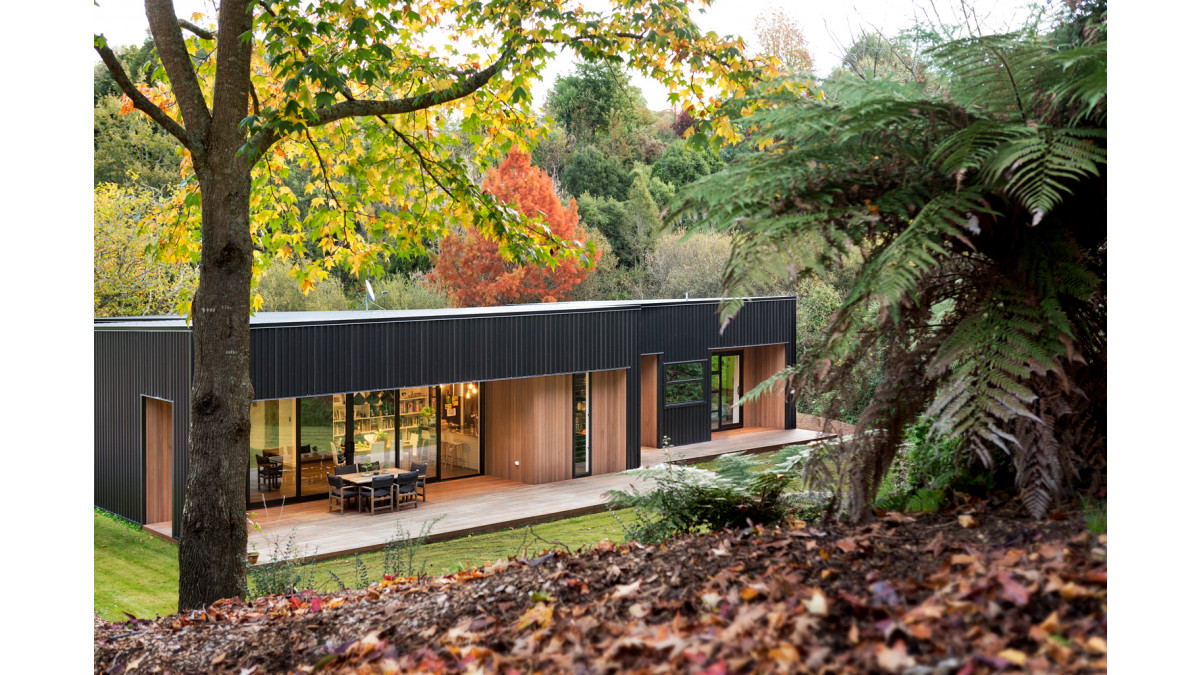
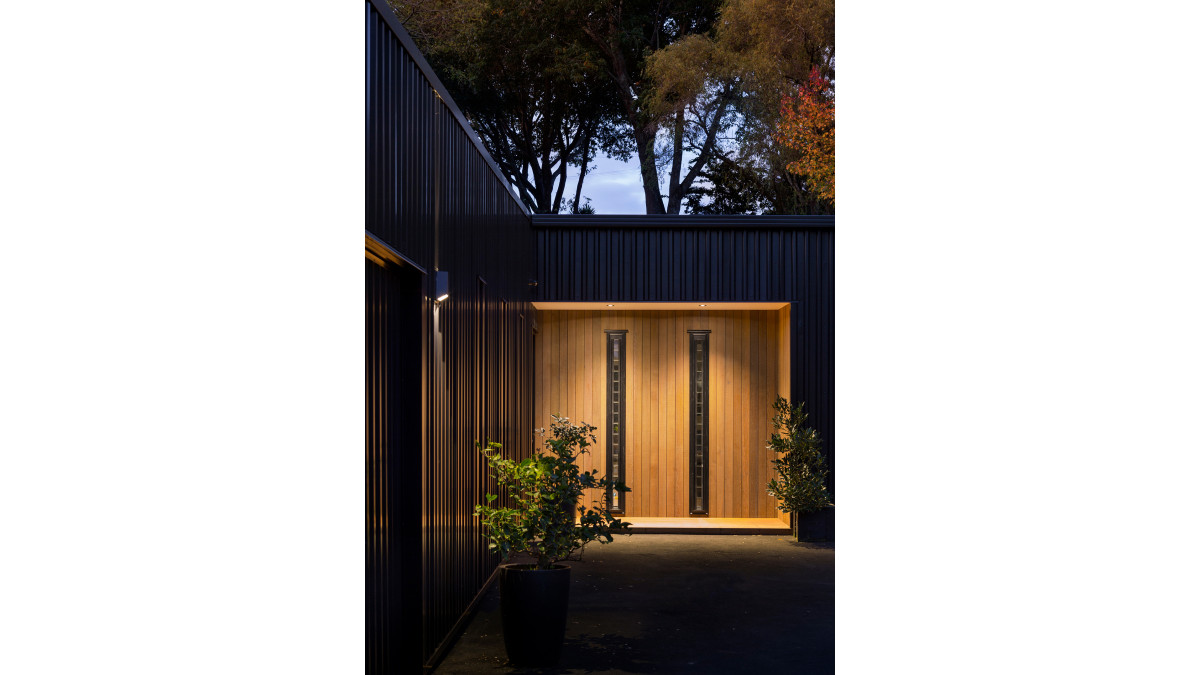
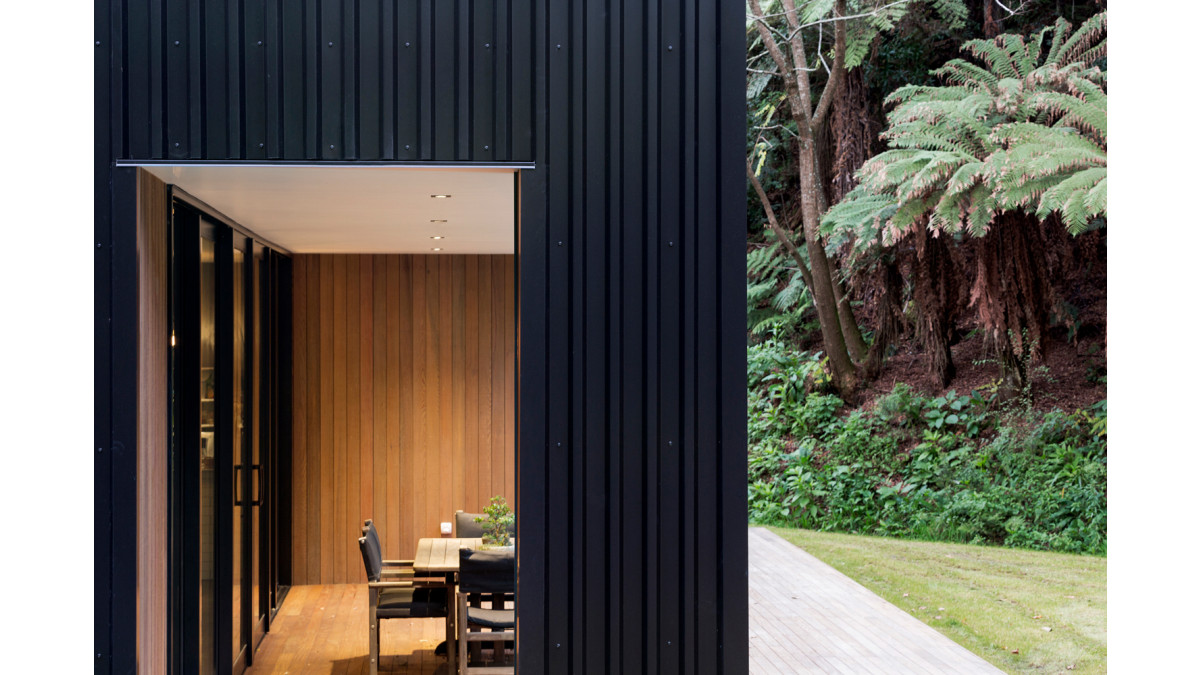


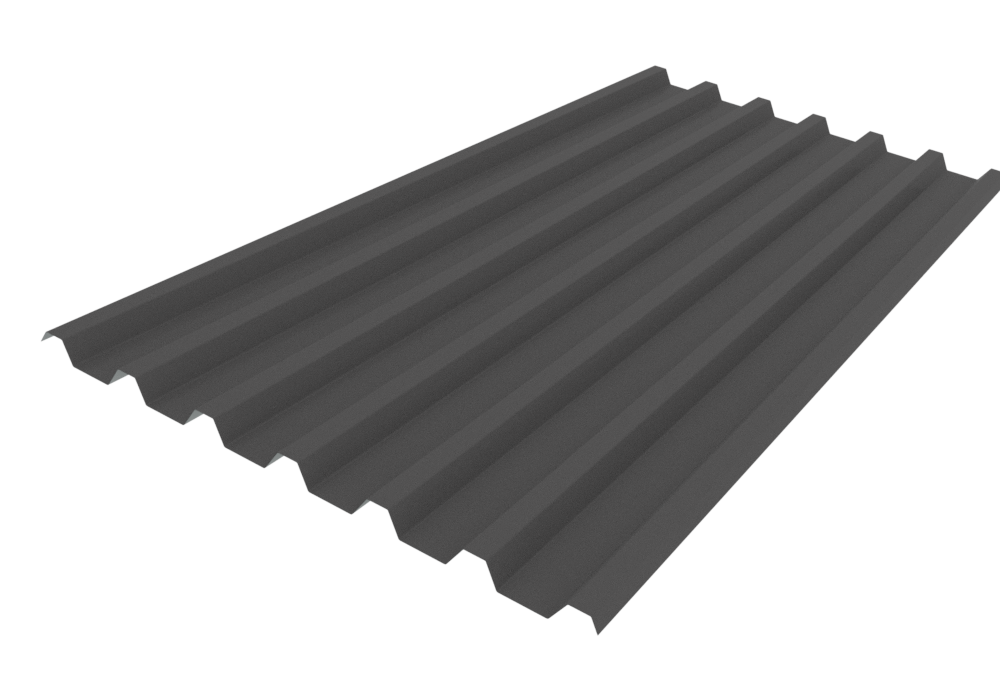

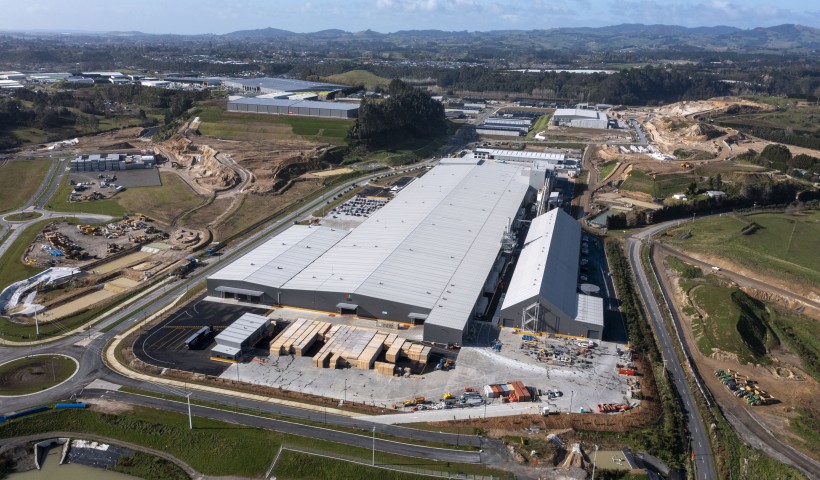
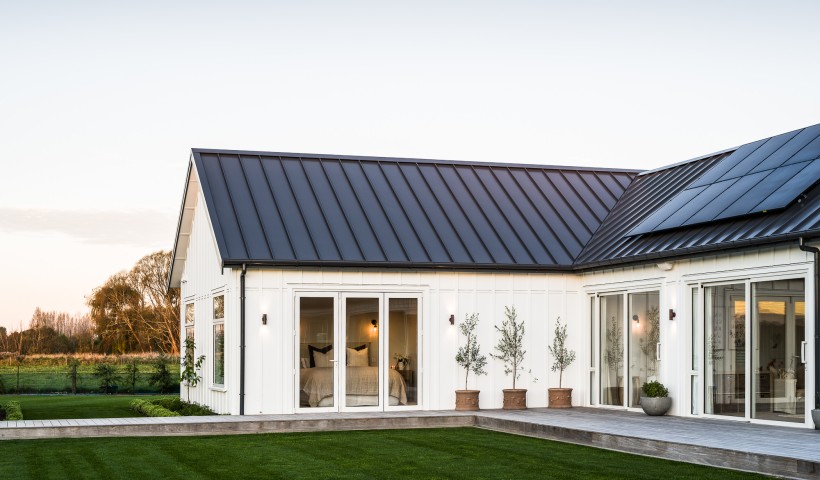
 Popular Products from Dimond Roofing
Popular Products from Dimond Roofing
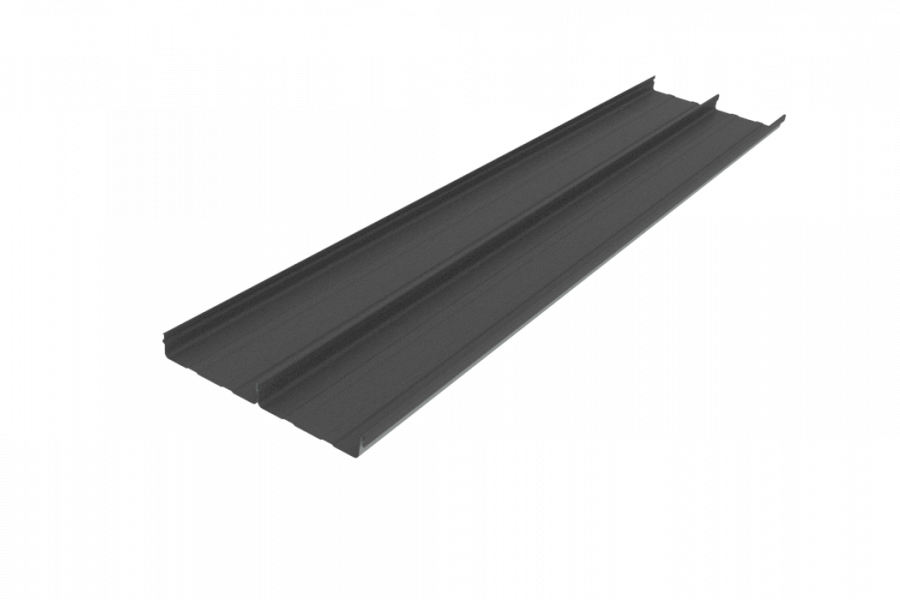

 Most Popular
Most Popular

 Popular Blog Posts
Popular Blog Posts