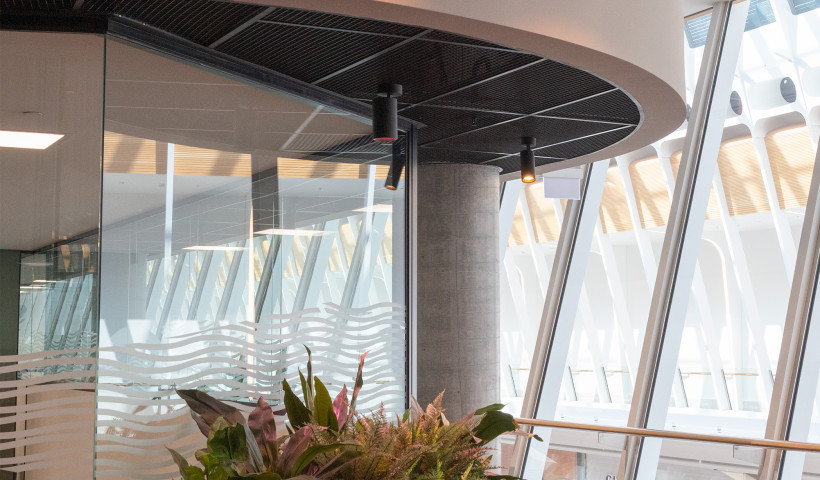
Armstrong Metalworks perforated metal ceilings were selected for installation in all communal areas and corridors of the building, creating an industrial yet sophisticated look. A proprietary concealed suspension system allowed the creation of a clean acoustic ceiling solution with no exposed grid or connections.
Furthermore, Armstrong Ultima ceiling tiles were used throughout the open-plan office spaces and meeting rooms. Ultima was selected because of its superior acoustic performance and durability properties, thanks to its proprietary scratch-resistant DuraBrite surface.
The Forman Building System-supplied AAL Monz 92 mm Aluminium System was used for all interior partitions. The partitioning system was used to create a sturdy and industrial look, as well as offering great design capability.
In addition to the ceiling and partitioning solutions specified for Fisher & Paykel, Kingspan Kooltherm K10 Soffit Board was also chosen for the insulation of the underside of the floor slabs on the new building. Kooltherm K10, an autohesively bonded phenolic foam, was selected because it exceeded the requirements for insulation in an exposed situation. This ensured the cold air in the open car park space was not transmitted through the floor into the offices above.













 Case Studies
Case Studies










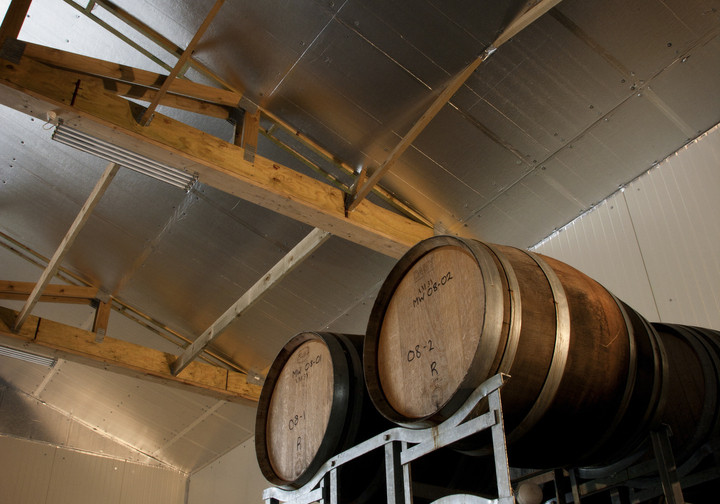

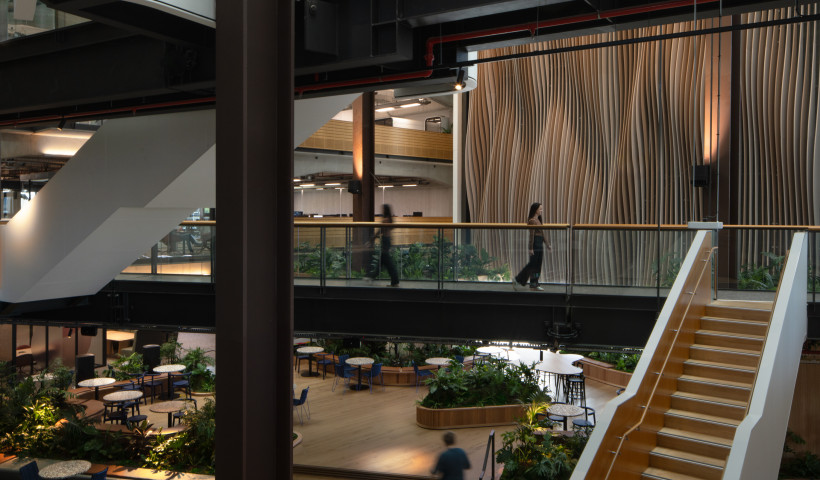
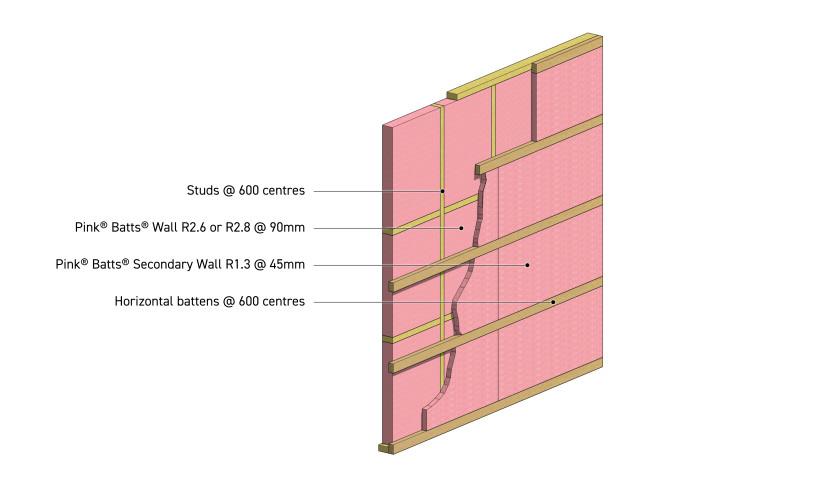
 Popular Products from Comfortech Building Performance Solutions
Popular Products from Comfortech Building Performance Solutions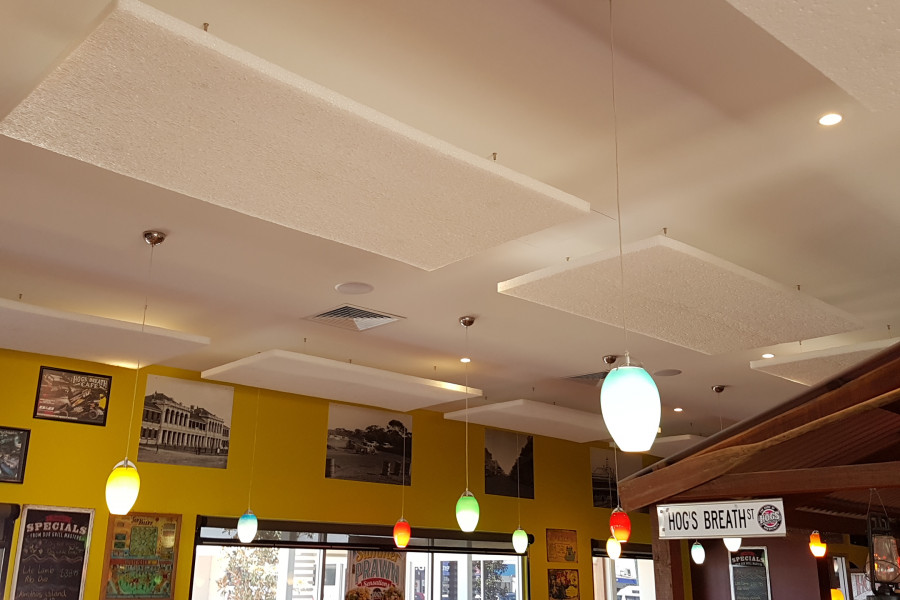
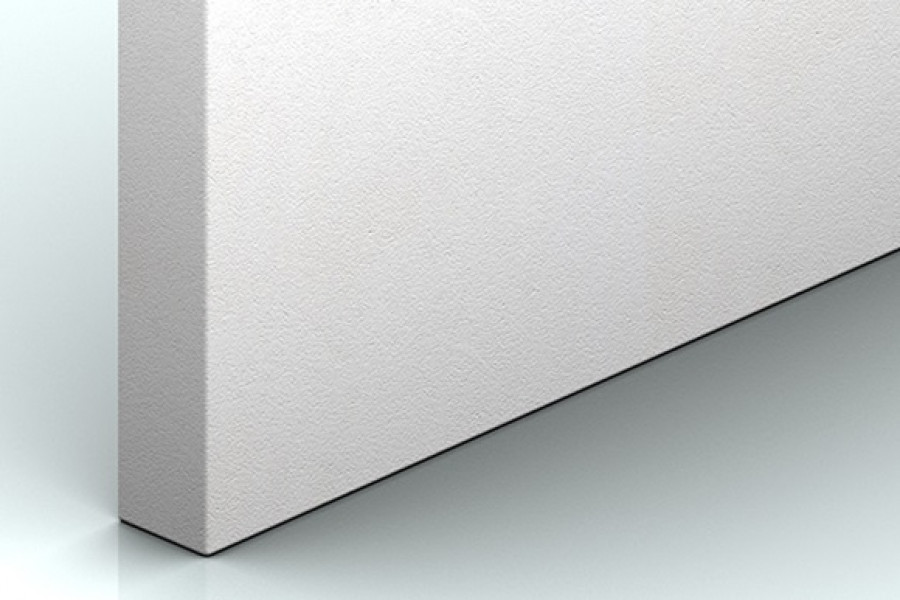
 Posts by Comfortech Technical
Posts by Comfortech Technical Most Popular
Most Popular


