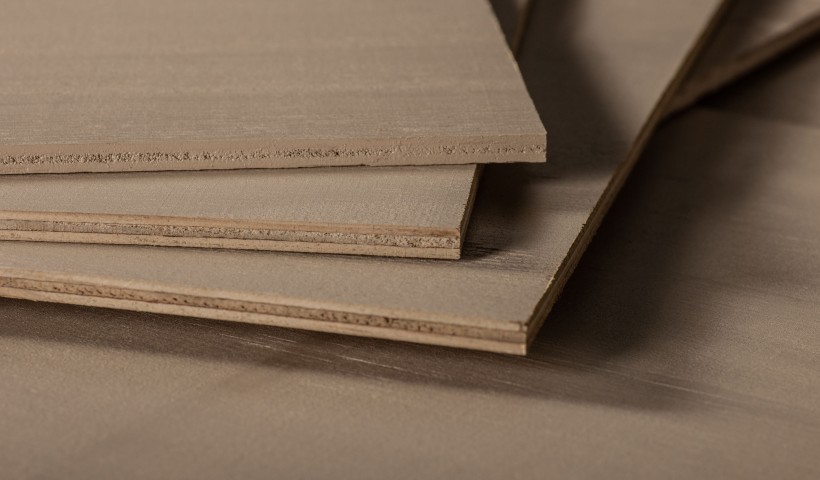
Like any performance-based product, designers need to consider a number of factors in the specification of a cladding solution. These should include mixed materials, risk matrix requirements, detailing, builder competence, and future proofing.
In 2005 cavity wall construction was introduced to the New Zealand Building Code (NZBC) for timber framed walls in Acceptable Solution (E2/AS1). Cavity wall construction was introduced as an integral part of an improved weathertight solution for building envelopes. Cavity walls formed part of a weathertight solution developed in Canada, commonly known as the 4Ds of weathertightness, Deflection, Drainage, Drying and Durability/Decay.
Within this framework Deflection is provided by the principal exterior cladding element, such as Shadowclad panels.
Drainage and Drying are improved over direct fix methods when the principal cladding element is installed over a drained and bottom vented cavity. Decay resistance is typically provided by using appropriately treated cladding material and appropriately treated framing. Durability is provided by integrating the cladding with a properly designed building envelope.
NZBC External Moisture Acceptable Solution – E2/AS1 Approach
The development of the risk assessment approach taken in E2/AS1 is based on the 4Ds concept briefly described above.
Changes in architecture, building size, height and use, have driven changes to the requirements of wall framing solutions. To cater for these architectural differences, E2/AS1 has adopted the risk matrix which includes risk factors catering for the effects of wind zones, number of storeys, roof and wall intersection design, eaves width, envelope complexity and deck design. This means that in some low risk situations direct fix cladding is still a compliant option under the Building Code and E2/AS1.
The Guidance Document provided by the Ministry of Business, Innovation and Employment (MBIE) “External Moisture – a guide to using the risk matrix”, July 2013, notes: “From early 2000, there has been a growing body of evidence pointing to common weathertightness problems associated with certain design features. These include flat roofs, complex building shapes and junctions, parapets, narrow or no eaves, monolithic claddings, sealed decks, built-in balconies and inadequate flashings around windows and doors. Experience over the last decade has shown that buildings with these types of design feature are more likely to leak and will therefore require extra protection through careful water management, design and detailing.”
The risk matrix in E2/AS1 allows designers to calculate a numerical score relating to the overall weathertightness risk of a building elevation. The Building Code permits the use of AS/NZ 2269 compliant plywood claddings in direct fixed applications when risk matrix scores are equal to or less than 6. Despite that fact, a number of recent claims have been made in New Zealand against cladding manufacturers, designers, and builders alleging that cladding should not be installed in direct fix applications, regardless of whether the installation complies with the Building Code.
Until such time as this conflict is resolved, or a verification method for direct fixed claddings is provided in the NZBC, CHH Plywood advises that it no longer supports the use of Shadowclad in new direct fix applications in New Zealand. CHH Plywood’s advice on the use of Shadowclad is that, for new buildings, Shadowclad should only be installed over a drained and ventilated cavity*.
For technical information relating to repairs, maintenance, and renovations involving existing direct fix installations of Shadowclad please contact CHH Plywood.
References and sources of information
“External moisture – An introduction to weathertightness design principles”
“Constructing cavities for wall claddings”
“External moisture – a guide to using the risk matrix”
*This advisory is effective as at 1 March 2021 and applies to Shadowclad purchased for projects lodged for Council consent on or after this date.













 Case Studies
Case Studies








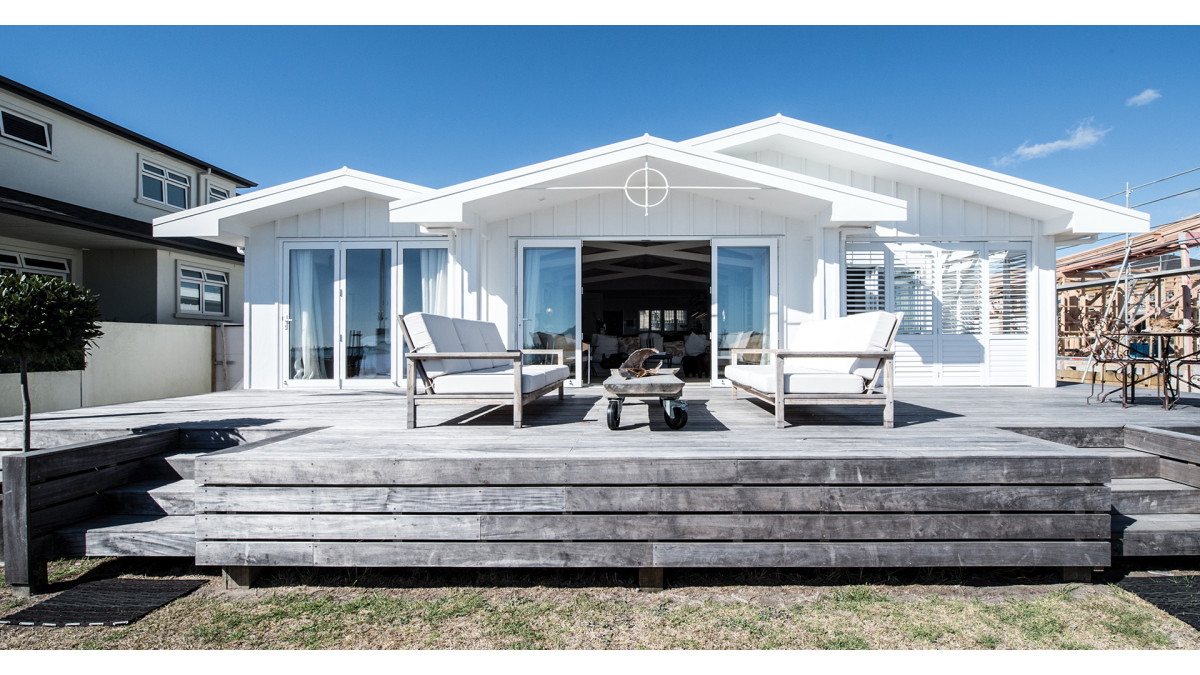


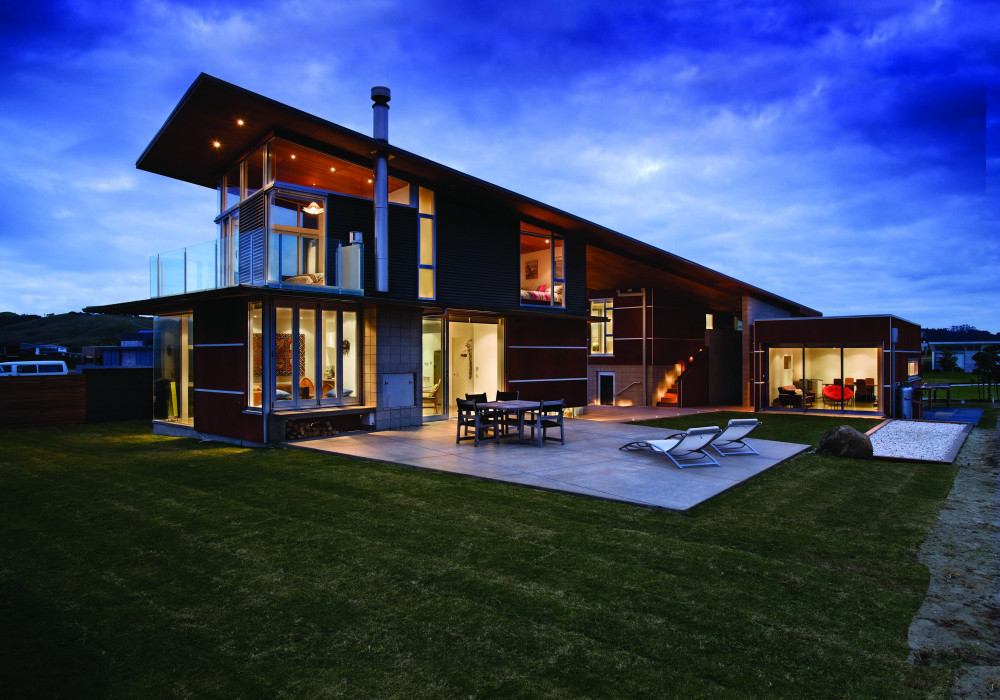

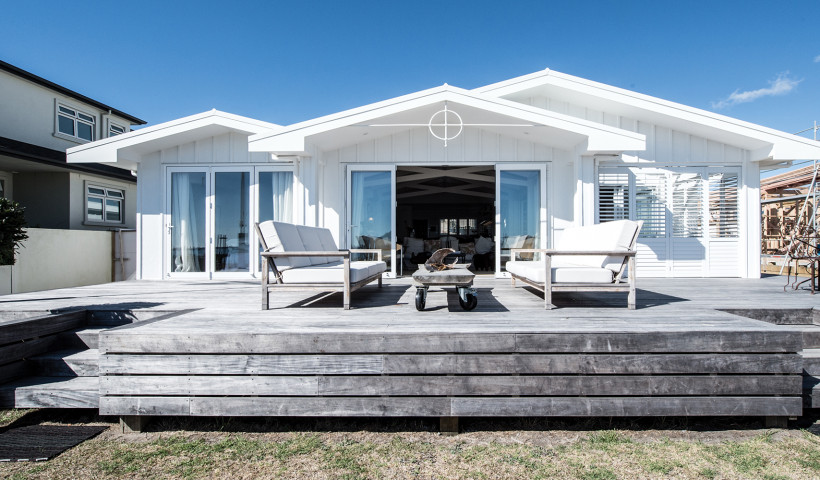
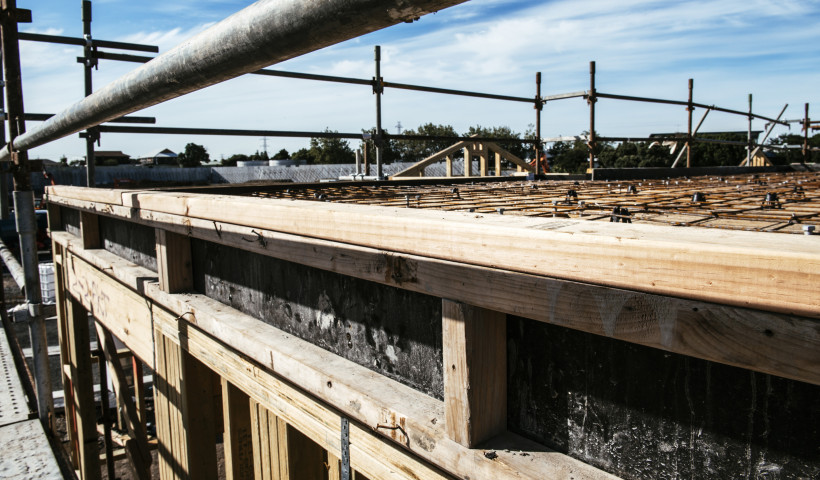
 Popular Products from Carter Holt Harvey
Popular Products from Carter Holt Harvey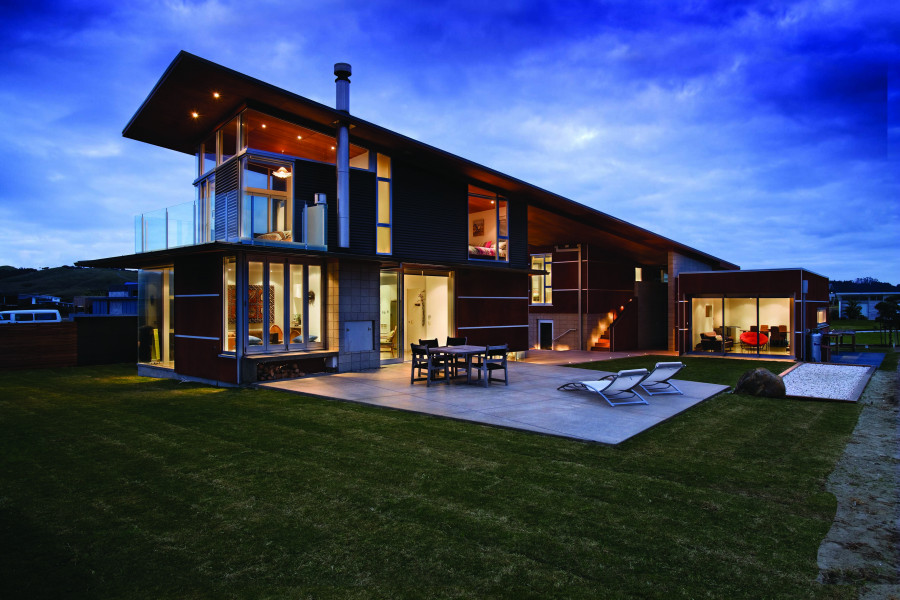

 Most Popular
Most Popular


 Popular Blog Posts
Popular Blog Posts