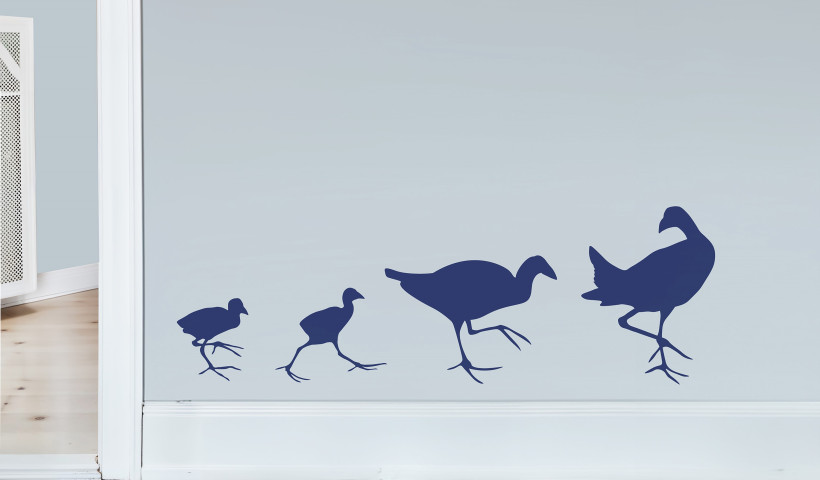 NEW
NEW
 The clients primarily required a critical examination of the space previously occupied by the kitchen and garage, and a redevelopment of that area into a new and exciting kitchen, utility room and garage. The space was not large, and the previous layout was unexciting.
The clients primarily required a critical examination of the space previously occupied by the kitchen and garage, and a redevelopment of that area into a new and exciting kitchen, utility room and garage. The space was not large, and the previous layout was unexciting.
Special consideration was also given to the fact that this renovation had to function not only as a family kitchen and utility room, but was also to be used for the filming of television commercials, cooking presentations and food styling, with continuity linking both spaces.
The clients were looking for an exceptional result, with exciting visual impact and colours that reflected their colourful personalities and set off the food, appliances and presenter perfectly.
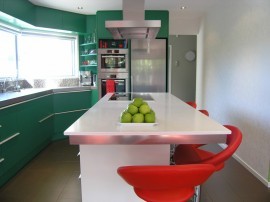 The new layout incorporated an island, with the cooking area in the foreground, and uses Resene colours to create an extraordinarily memorable space. Resene Moxie was selected to provide a link with the new tropical green outdoor area, with Resene Sea Fog – a cool grey white – to make it appear crisp and clean.
The new layout incorporated an island, with the cooking area in the foreground, and uses Resene colours to create an extraordinarily memorable space. Resene Moxie was selected to provide a link with the new tropical green outdoor area, with Resene Sea Fog – a cool grey white – to make it appear crisp and clean.
Resene Pursuit was selected to further enhance the colour scheme in the utility room/scullery. Resene Sea Fog and Resene Alabaster finished off the remaining walls and ceiling. Resene Lemon Grass provides an entry colour into the area.
As most filming would take place in the kitchen, and they didn’t want coloured light bouncing off the walls, it was decided to wallpaper the adjacent wall in Pacific Wallcoverings ‘Gardens of Amsterdam’ – a highly textural, embossed paper with pearlised white fernery from Resene.
Large glossy tiles and glass mosaics from the Tile Warehouse were brought in to complement Resene Pursuit and provide further colour and textural interest. Sofa and stool colours were selected by way of the very useful iSwatch app – a Resene feature that makes accessory shopping a breeze! A custom made, perforated metal light fitting which will cast light patterns over the room, finished in Resene Pursuit, complete sthe look.
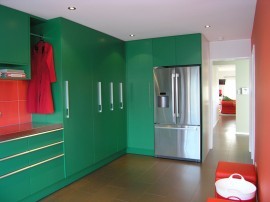 This is an unforgettable working kitchen where the client can show off her talents professionally, as well as providing a warm and inviting home hub that reflects the personalities of those who live there.
This is an unforgettable working kitchen where the client can show off her talents professionally, as well as providing a warm and inviting home hub that reflects the personalities of those who live there.
The judges thought the intensity of colour was appropriate for the excitement of this kitchen, creating a wonderfully strong place in the hub of the home. The colour palette is not only brave but very well balanced, with the reds creating a nice sense of proportion using colour choices that are strong, deep and complex. The slightly metallic floor provides a subtle sense of movement and light and the texture provides added dimension and contrast to the bold finishes.
Architectural Specifier: Sarah Quinlan Design Ltd
Building Contractor: Lifebuilt
Other key contributors: Hibiscus Kitchens













 Case Studies
Case Studies











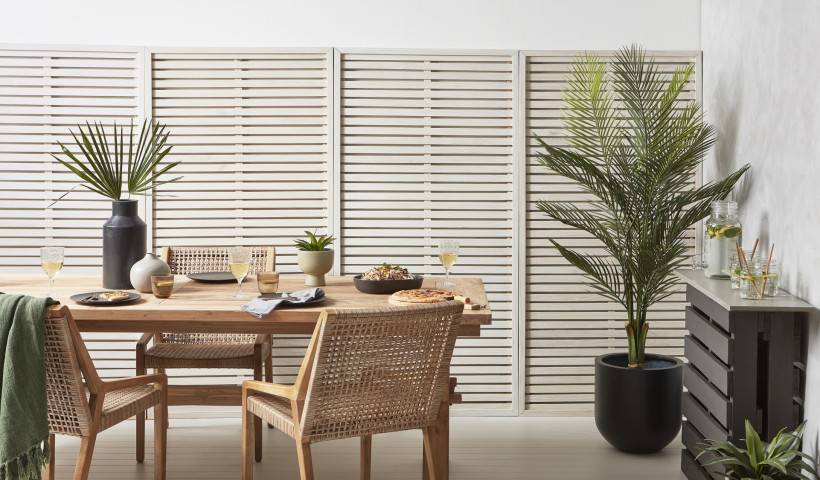
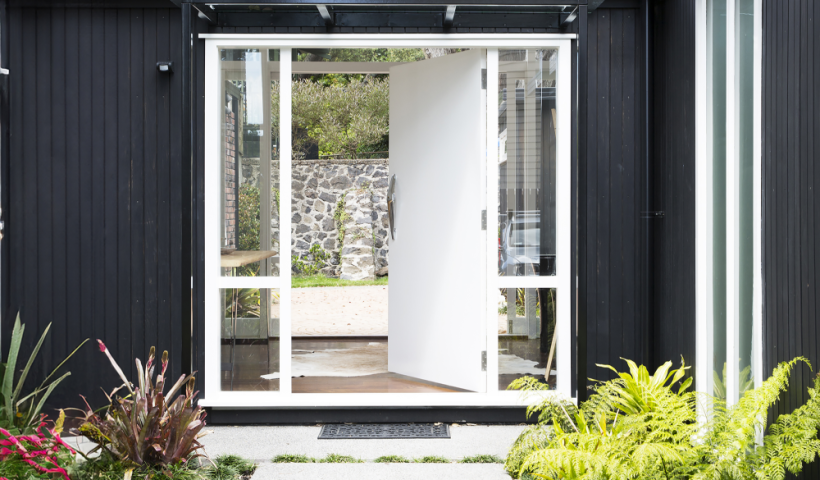
 Popular Products from Resene
Popular Products from Resene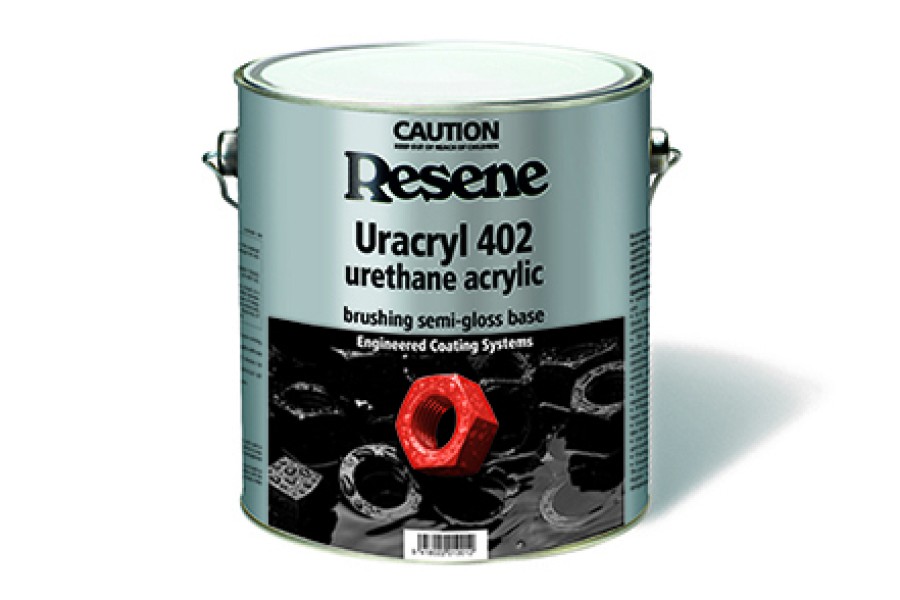
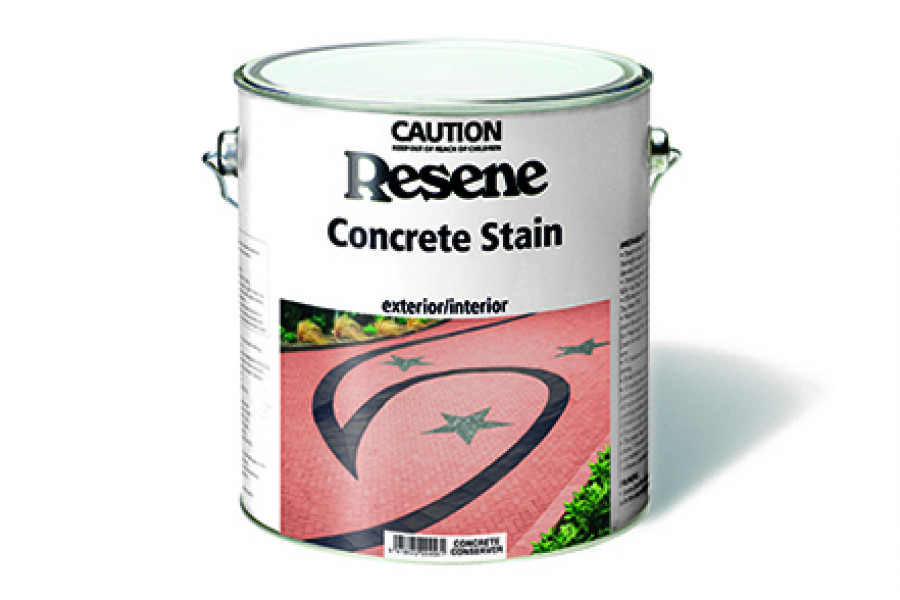
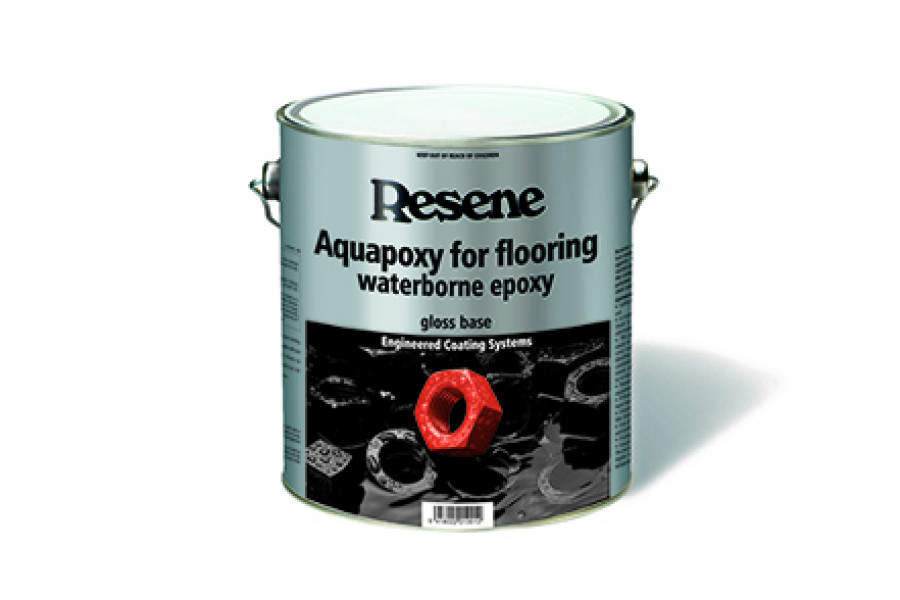
 Posts by Resene Technical
Posts by Resene Technical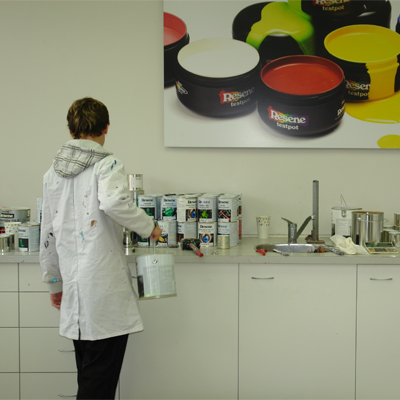
 Most Popular
Most Popular


