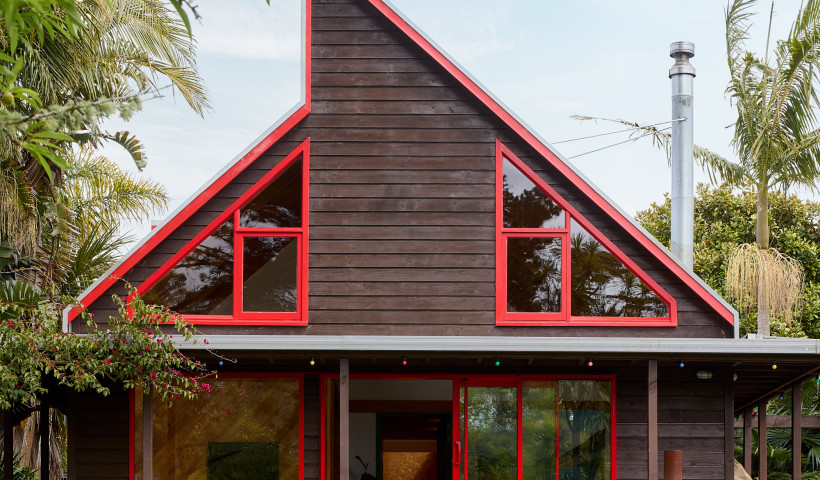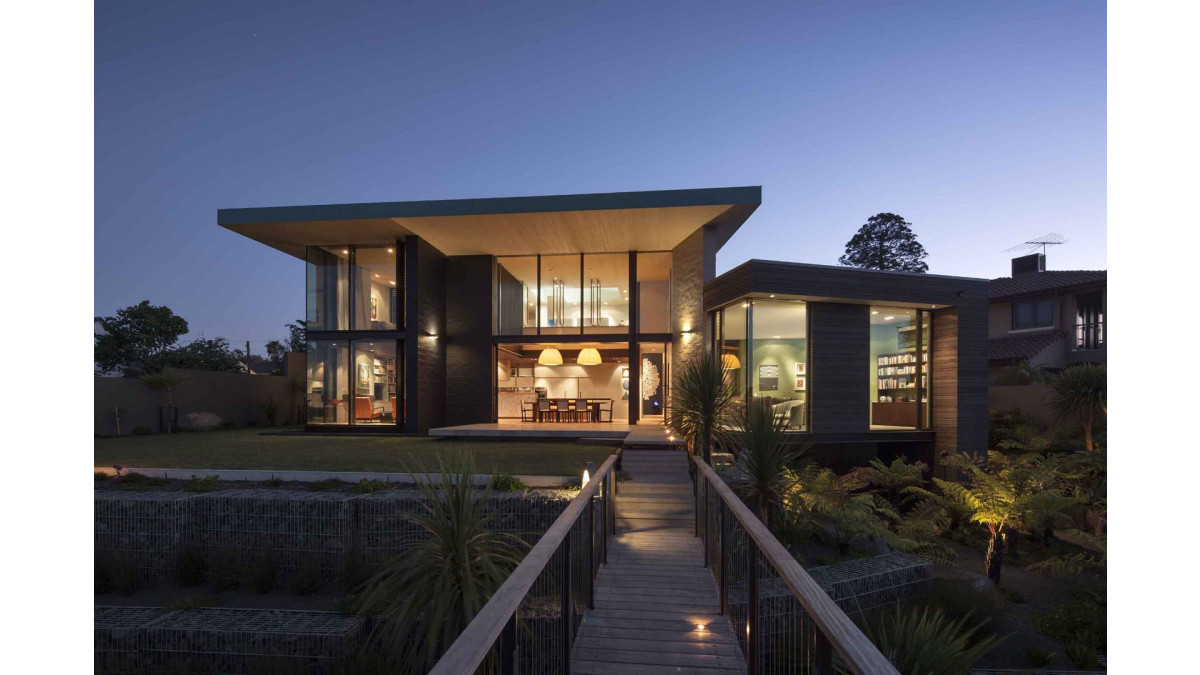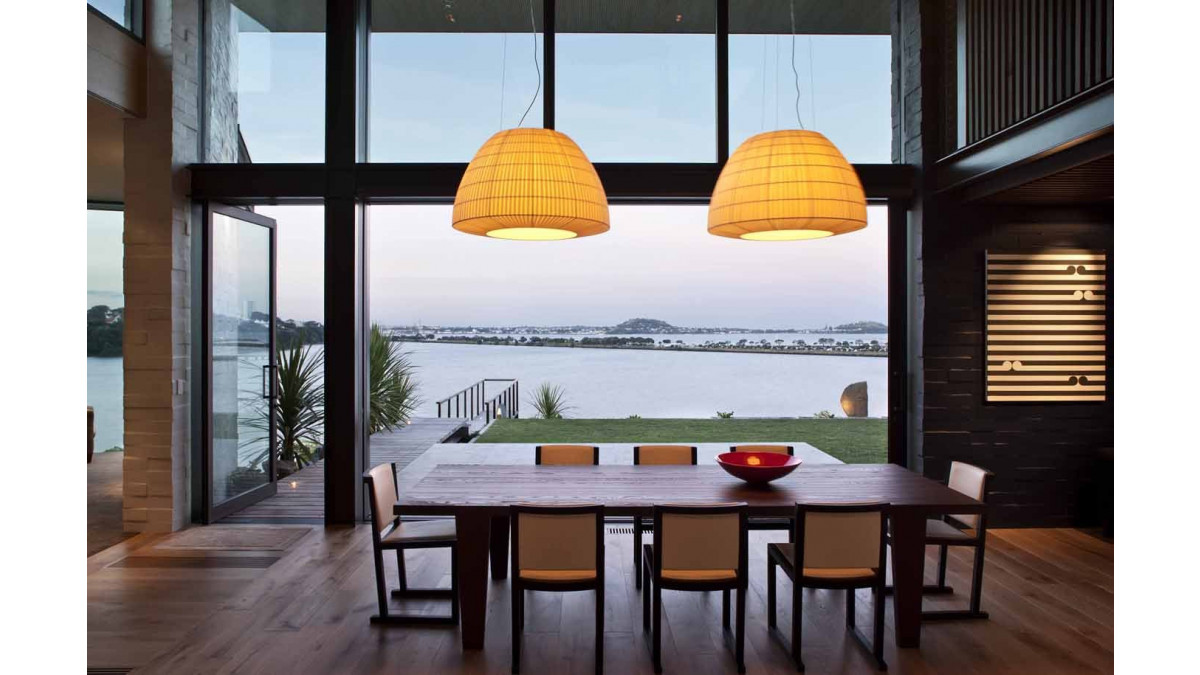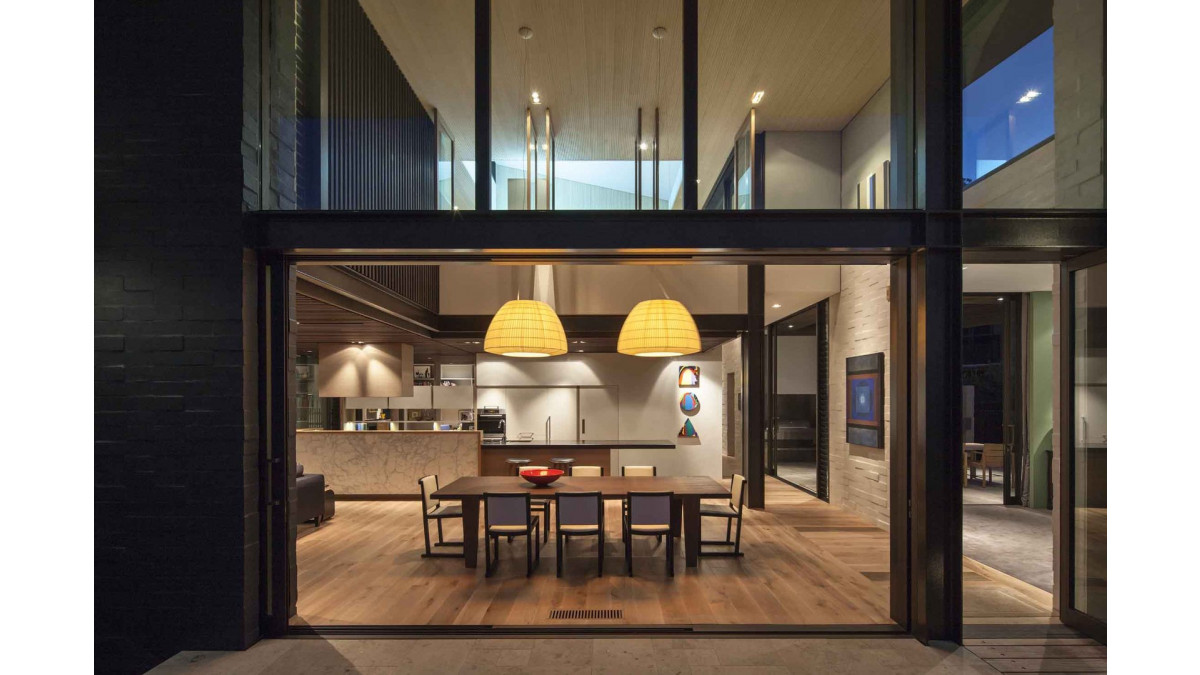
A clifftop house in Hobson Bay, Auckland, is gathering a trove of design and building industry awards, including the headline-grabbing Registered Master Builders House of the Year Supreme Award.
The house, designed by Malcolm Taylor of Xsite Architects and built by PSL Construction Ltd, is compiling a growing CV, including a Designers Institute Best award for residential spatial design, a Window Association Award for Intext Architectural Systems, and late in 2012 the coveted House of the Year award.
This is the second time a Malcolm Taylor house has carried off the top Master Builders’ prize (although with a different builder) and the question has to be asked: are his design skills matched by an assurance with specification, materials and execution that transcends the purely architectural role? Put another way, is Taylor’s vision so comprehensive that a clever constructor starts with a performance-enhancing advantage? And given that this house has three parts with three different cladding materials, we’re talking self-confidence in pallet loads.
The House of the Year judges described the home as a work of art and a place to enjoy, with outstanding craftsmanship and exceptional finishing. “The seamless connections between indoor and outdoor living, presented with a variety of materials and colour schemes, morph together to provide a superb backdrop to the finishing touches by a very discerning owner,” the judges' citation read.
The form of the building – two boxes connected by a floating pavilion – is further defined by three main cladding materials which identify the home’s parts and functions. These claddings are pre-patinated copper in random widths, bagged random-laid bricks and rusticated band-sawn weatherboards in three widths.
A stunning pavilion roof soffit of fluted blonde cedar is also wrapped around the core of an inside lift. “The exploration of texture and the linear rhythm of wood claddings have been developed in this house and are of keen interest to me,” says Taylor, who has been a registered architect for 15 years. “I believe a combination of complimentary rhythms and textures create interesting houses." This sums up his quintessential style, which emphasises less a single sculptural design approach in favour of combinations, views and drama disciplined by functionality.
The home’s windows and doors were described by another Auckland architect as “staggeringly well detailed”. This compliment by design veteran John Sutherland was included in the citation for the Window Association 2012 Design Flair award in the $50,000+ residential category, which the home won for Vantage brand manufacturer Intext Architectural Systems of Albany. Intext has won major prizes in the WANZ Design Flair competition in each of the last three years.
The windows and doors were drawn from the APL Architectural Series. A key feature was the detailing of windows and doors to recess frames at the head, sill and jamb to create as transparent an opening as possible on most elevations. For some products this required Intext to manufacture and install units on site as perimeter beams were put in place and before cladding was applied.
“We were engaged by the architect prior to PSL being appointed as the main contractor, to assist in the development of the critical junction areas between the doors and windows and the outer frame construction, which also included steel,” says David Waters of Intext. “APL, through its shop drawing service, played a major part in identifying the problem areas as the drawings were developed, which enabled the critical junctions to be resolved in advance of the construction. The early development of the shop drawings was a major reason why the windows and doors were able to be installed in such a considered way, and without the shop drawings Intext would not have been able to achieve such a great result. Not having the shop drawings would have been like putting together a jigsaw puzzle without the picture.”
This home’s "clear views" approach also involved the choice of a 2.7 m high cavity-sliding Architectural Series sliding door opening to the Hobson Bay view, which disappears completely in the open position.
Other special touches by Intext included the installation of electronic opening sashes with the motors concealed in aluminium box sections. These were fitted with rain sensors. Butt-jointed double glazed picture windows were also installed with a small edge brand applied at the corner to cover the IGU sealant.
The windows and doors were a mid-bronze frosted anodised finish with a 25 micron surface thickness.













 Case Studies
Case Studies

















 Popular Products from VANTAGE Windows & Doors
Popular Products from VANTAGE Windows & Doors


 Most Popular
Most Popular

 Popular Blog Posts
Popular Blog Posts