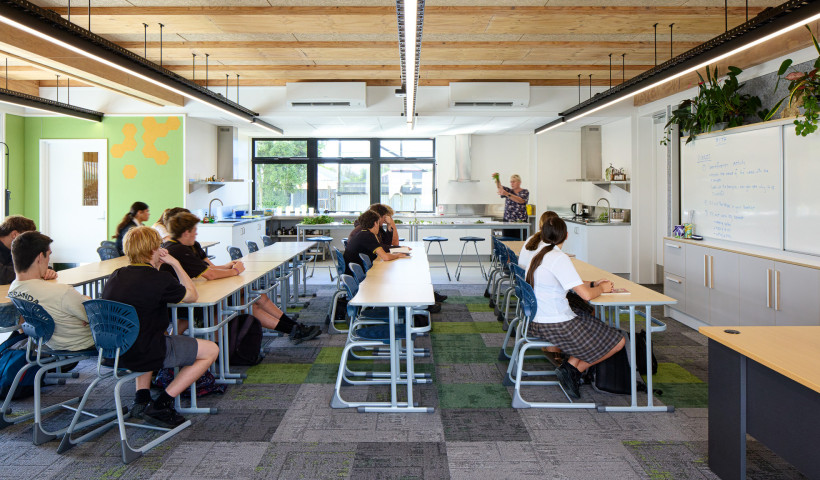
Did you know that every person who walks into a building can bring in an average 0.58g* of soil on their shoes? Half a gram may not sound like much, but for a commercial building with 1500 people, plus visitors, that’s potentially over 12kg of soil walked inside each week.
Busy city office buildings see a constant flow of people in and out — endless opportunities for soil, dirt, grit and moisture to be tracked inside. Without effective entrance matting, finer particles can become airborne and inhaled, surfaces can become slippery, annual cleaning bills are higher, and there is more wear and tear on internal flooring surfaces.
Stop dirt at the door
Unlike a home — where we wipe our feet or remove our shoes before going indoors, in a commercial environment we tend to walk straight in. So we have to rely on entrance matting to clean as much dirt from shoe soles as possible.
Different matting designs remove water and grit differently, so for commercial buildings, it’s important to specify the right one and at the right depth.
Statutory requirements versus best practice
The New Zealand Building Code recommends that a mat have a minimum depth (front-to-back dimension) of 1.8 metres (refer to Acceptable Solution D1/AS1 Access Routes). But indoor air quality and safety considerations are overlaid, the Advance Flooring team believes this minimum depth is not nearly deep enough for commercial buildings.
To give some perspective, 30% of dirt from shoes is trapped in the first 90cm of a typical polypropylene entrance mat, while 85% of dirt gets trapped within a 4.5m length of the same matting. (Source: ISSA)
In New Zealand commercial office design, however, most entrance mats tend to be restricted to the depth of the lobby, which might be only three metres or so. In this case, an entrance mat with polyamide (nylon) carpet inserts will perform much better than a mat with polypropylene inserts in the space available.
Polyamide has superior crush resistance and water absorbency and the aluminium trays are designed to trap water and grit. Where space is restricted, we recommend a minimum depth of 1.8m for this style of architectural entrance matting and to only consider polypropylene entrance mats where space allows it.
For safer entrances, less wear and tear, and cleaner indoor air, it’s important to get the entrance matting specification right from the concept design stage. Advance Flooring can help with these calculations and to choose which style of matting best suits the needs of each project.
*Source: 3M
Image credits:
Building: Fonterra Centre Auckland by Jasmax
Entrance matting: CoralTread
Photographer: Mark Scowen













 Case Studies
Case Studies








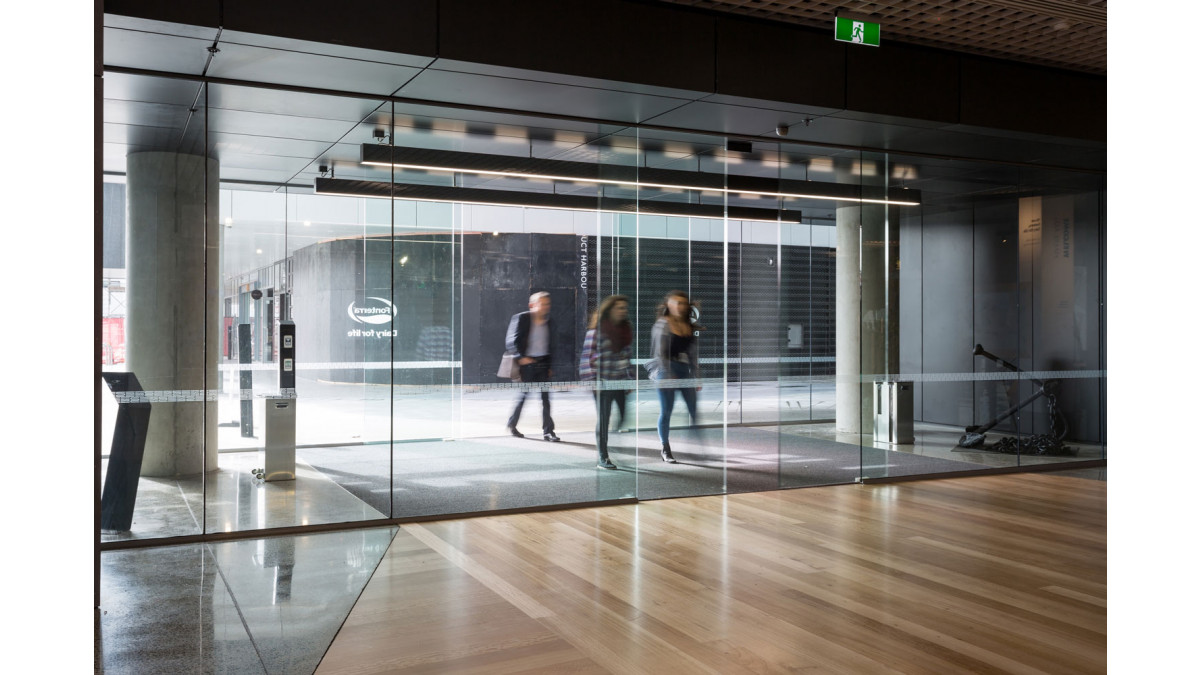
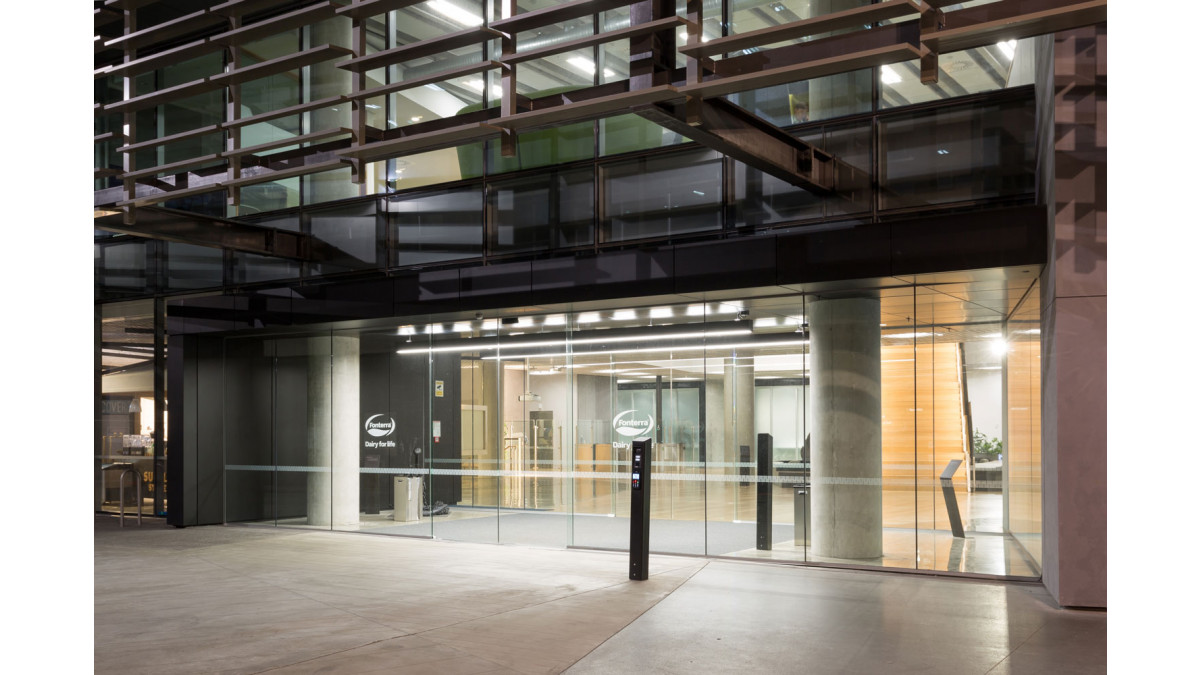
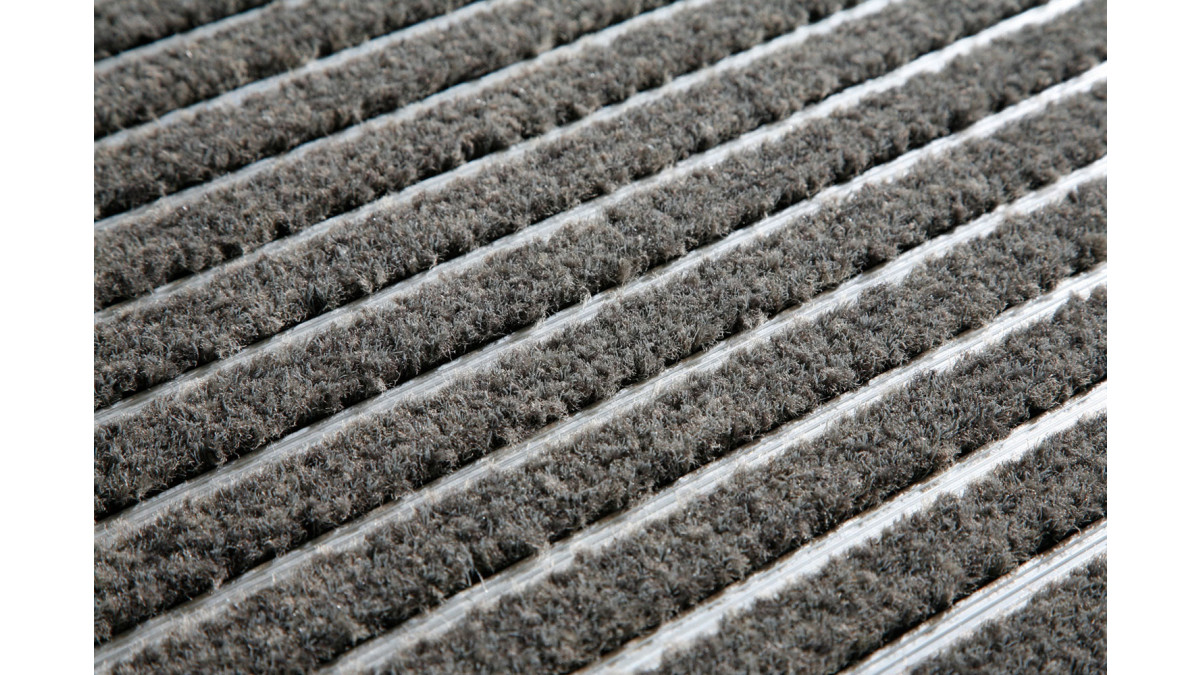


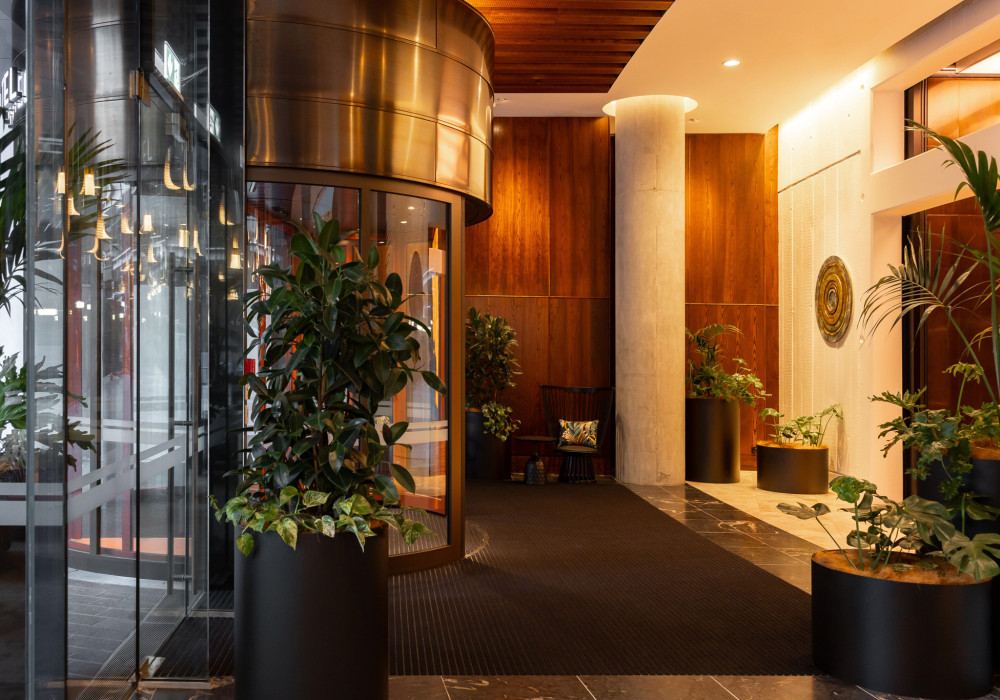

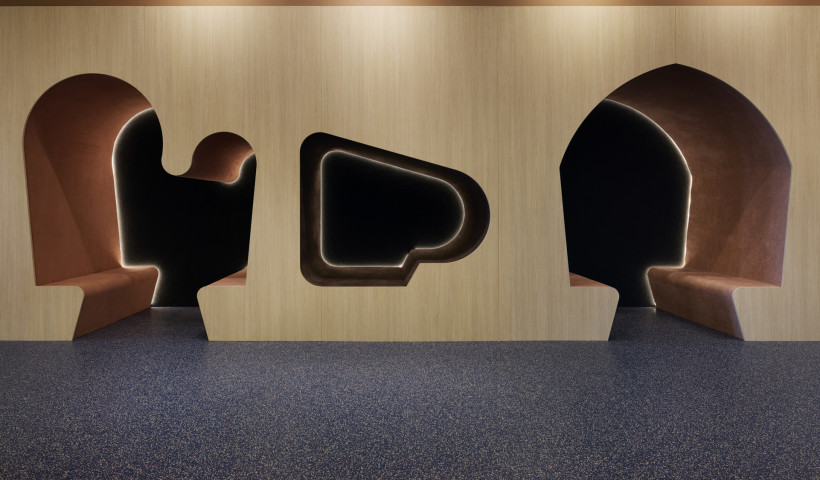
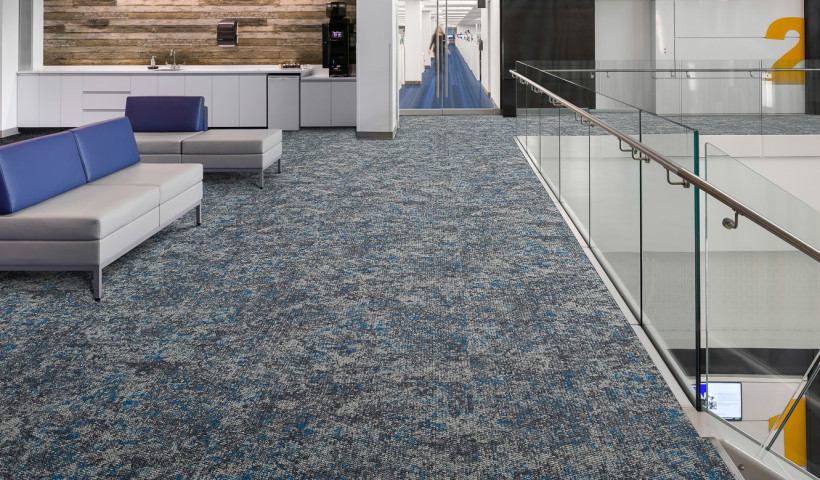
 Popular Products from Advance
Popular Products from Advance


 Most Popular
Most Popular


 Popular Blog Posts
Popular Blog Posts