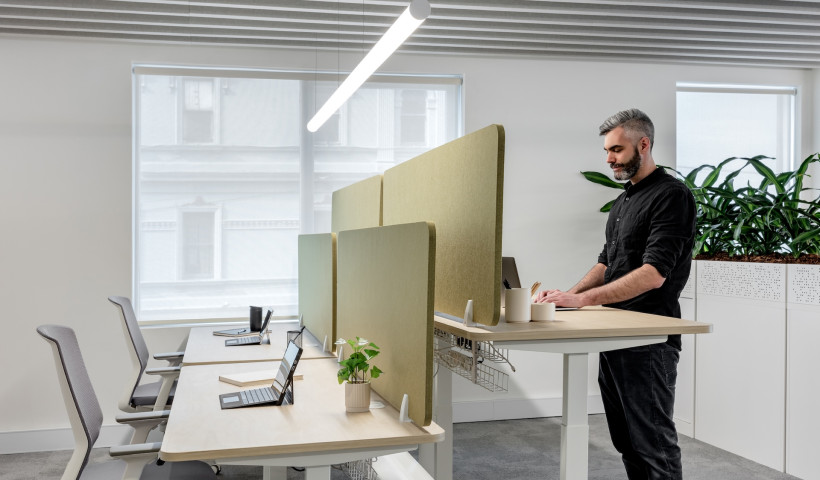
Energy is generated via solar panels and traded with an electricity retailer via the grid. The amount bought and sold balance out each year to achieve Zero Energy.
Achieving Zero Energy is made easier by reducing energy demand. The average Auckland house consumes 30% of its energy in heating. At Jo and Shay's house, the building envelope (which includes framing, insulation and glazing) has been designed and built to eliminate the need for heating (or cooling), which means they need to generate 30% less energy.
One of the main reasons behind their choice to build a Zero Energy House was the long-term cost of energy. For an average Auckland home, energy bills over an average 25-year mortgage term are estimated to be between $50,000 and $80,000. Making their home Zero Energy cost much less than that and means they don’t have to worry about uncertain power prices in the future.
As well as designing for Zero Energy, Jo and Shay paid close attention to the products and materials used within the home. They selected products that are healthy to live with and are manufactured, used and disposed of with minimal environmental impact.
One of the most important materials chosen and used in the house is GreenStuf insulation. Jo and Shay chose GreenStuf for a number of reasons:
- It’s made from 100% polyester fibre, bonded using heat instead of traditional chemical binders. This makes it non-toxic, non-irritating and non-allergenic, which is better both during installation and after they move in.
- It is extremely durable and comes with a 50-year product durability warranty.
- It is endorsed by Asthma New Zealand.
- It is made from a minimum of 45% recycled plastic bottles and is fully recyclable, meaning no waste.
- It doesn’t absorb moisture so doesn’t need any treatment during manufacturing to keep moisture out.
- There are no issues with wiring around it, compared with polystyrene insulation.
With the help of friends and family, Jo and Shay installed the GreenStuf insulation themselves over a few weekends. They used GreenStuf Thermal Pads in the roof and external walls, GreenStuf Sound Solution inside the internal walls and GreenStuf Blanket Underfloor beneath the floors.
The insulation levels in the Zero Energy House will mean target temperatures are maintained primarily by energy from the sun, but also from day-to-day living (heat from occupants, electrical loads such as lighting and cooking).
Timber Framing Design Allows for Double Insulation Layer
The wall and ceiling framing in the Zero Energy House is a little different. The nogs between the studs have been removed and replaced with supporting battens that run along the inside of the wall. Taking out the nogs allowed the insulation to be run uninterrupted the full height of each floor between the studs. With standard framing, panels of insulation would be placed between each nog.
Timber is a ‘thermal bridge’ that allows heat to travel outwards from the house; removing the nogs reduces this thermal bridging, increasing the insulation properties of the walls. This framing design also allows a second layer of insulation to be installed between the supporting battens. This not only provides a thicker overall insulation layer, it also lays insulation over the studs - which reduces the thermal bridging effect even more.
Insulation is critical to building performance and the health of homeowners. However, it’s important to understand that the insulation required in the building code is a minimum specification; you can install much more than that.
At the Zero Energy House, the reduction in thermal bridging and use of double insulation layers have enabled Jo and Shay to achieve a 50% increase in insulation levels above building code. When they considered the cost of heating their home for 25 years, Jo and Shay felt a little more insulation certainly seemed worth it.













 Case Studies
Case Studies








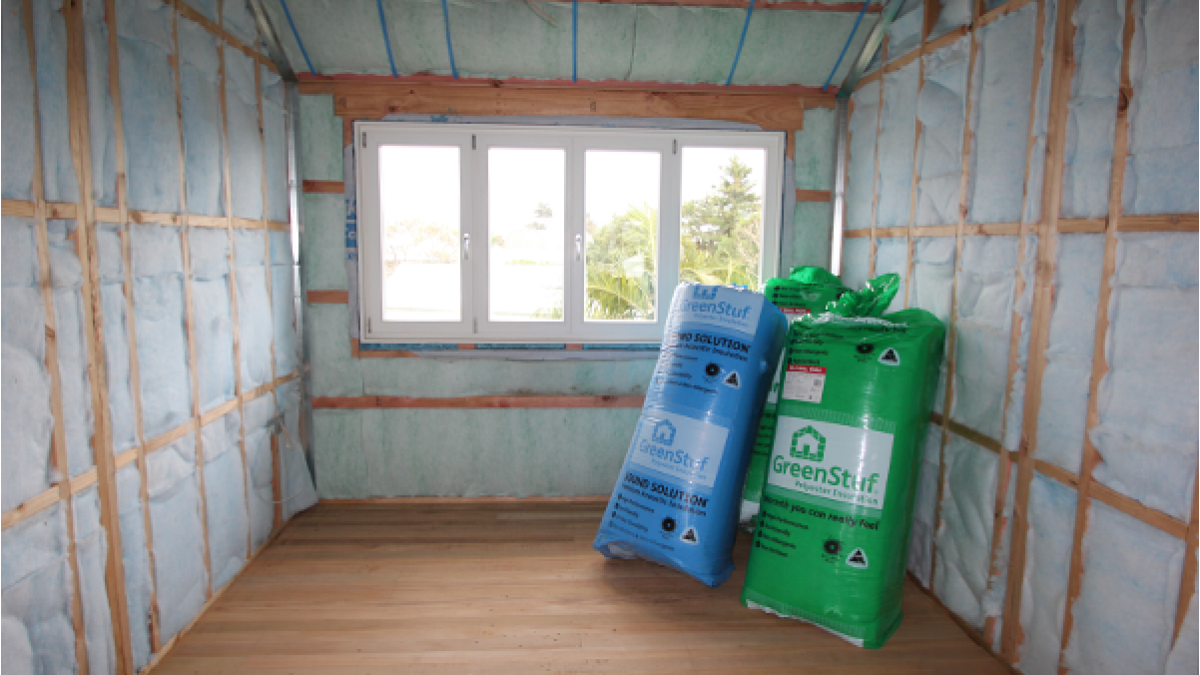
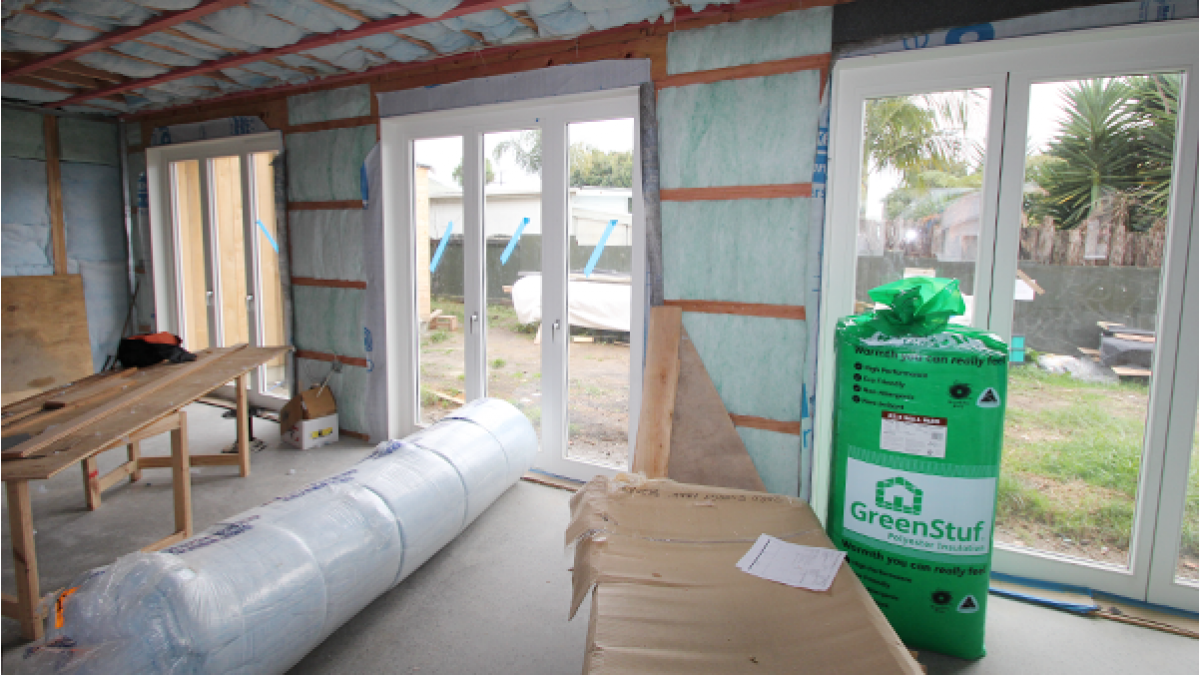
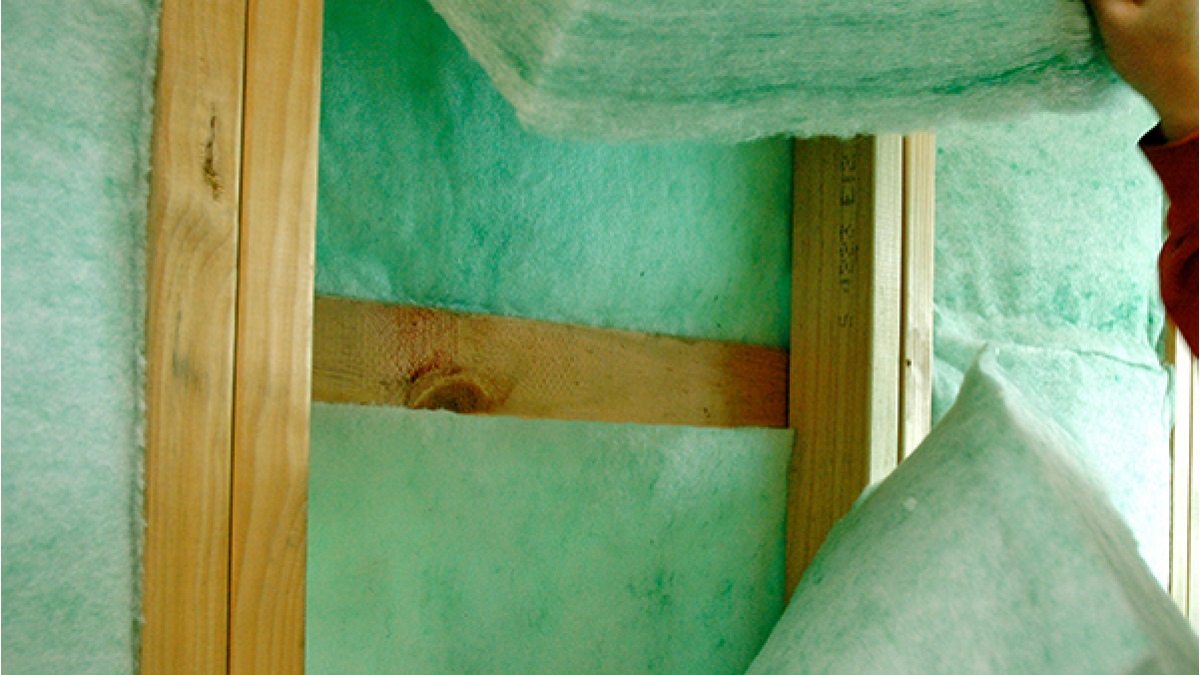
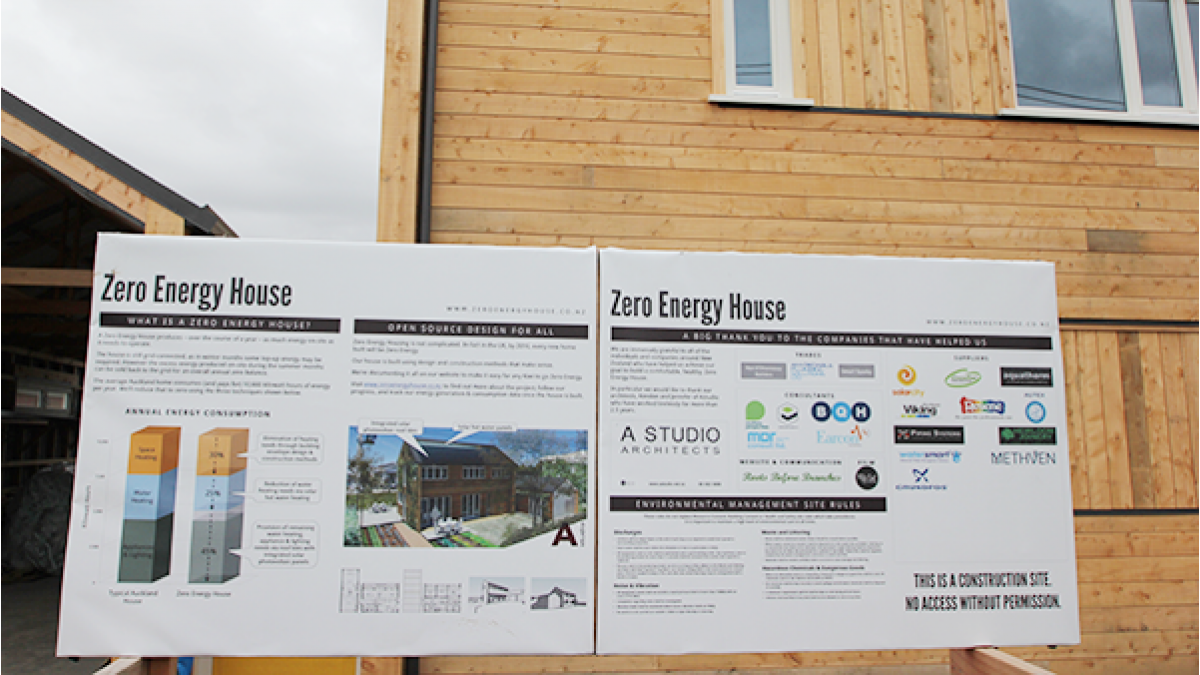
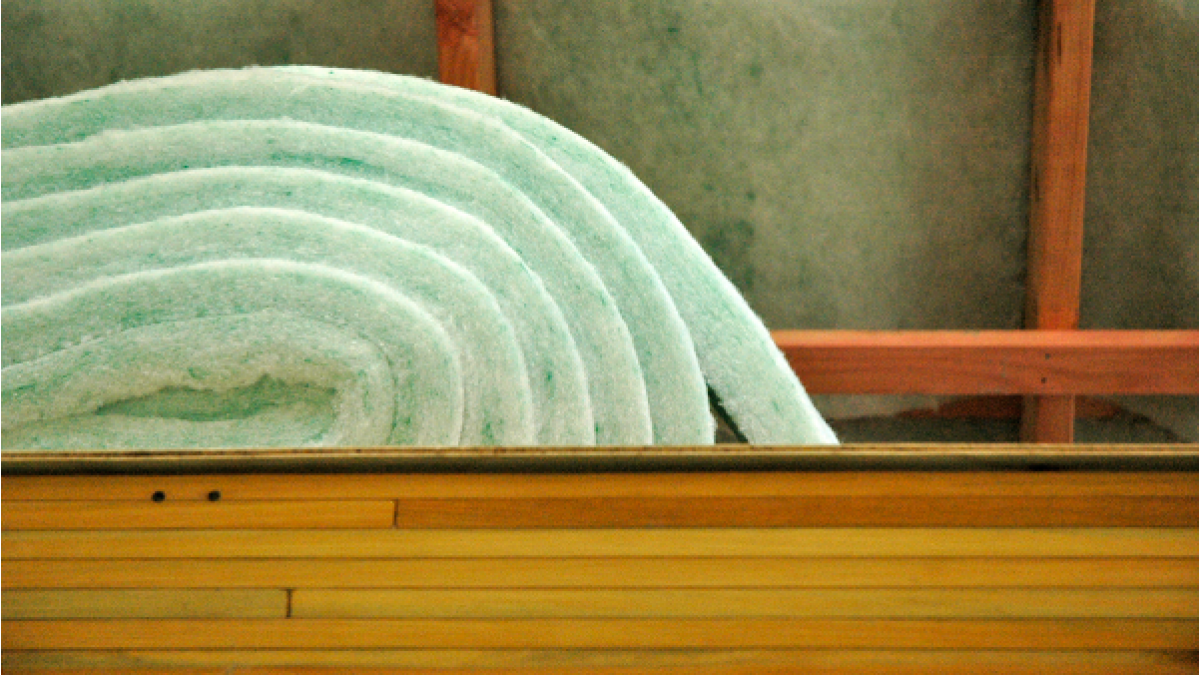
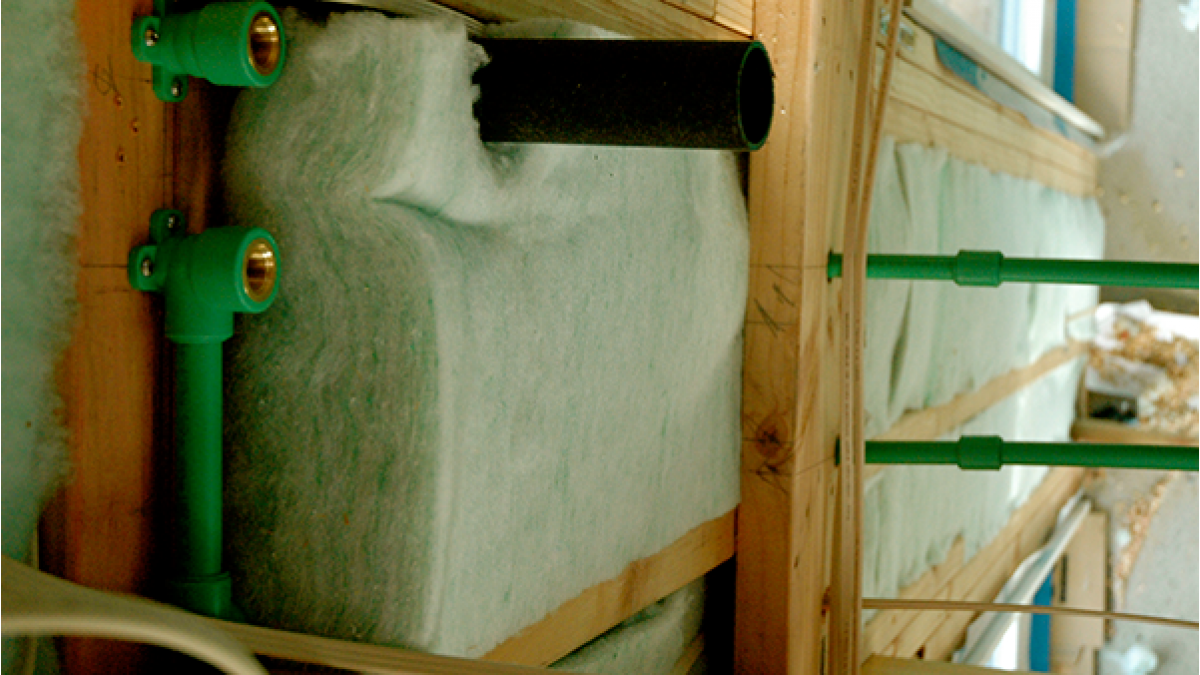





 Popular Products from Autex Acoustics
Popular Products from Autex Acoustics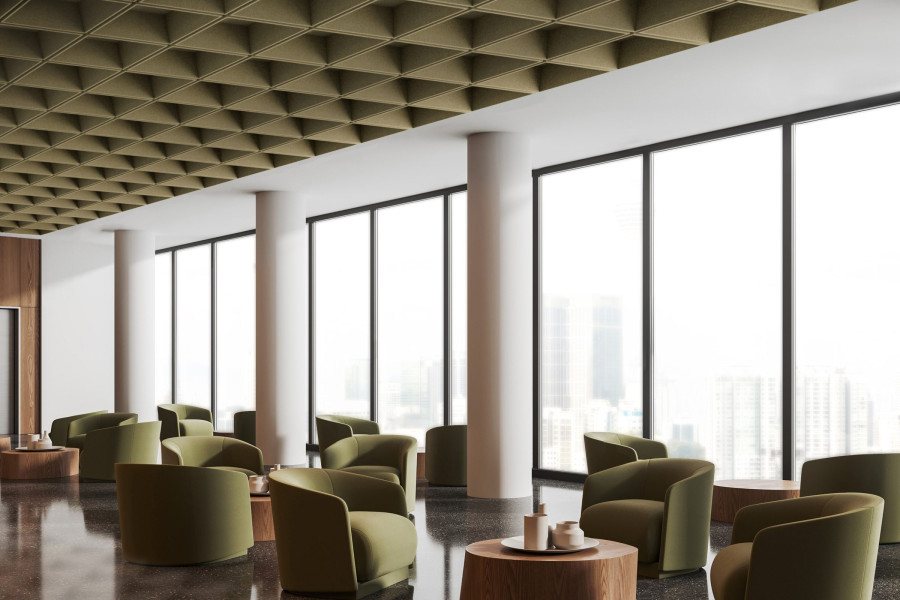
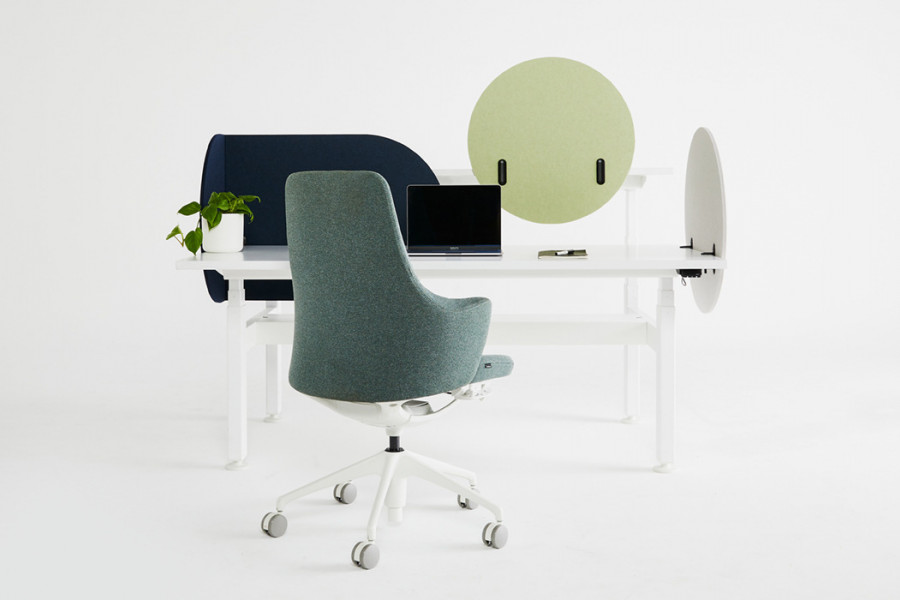
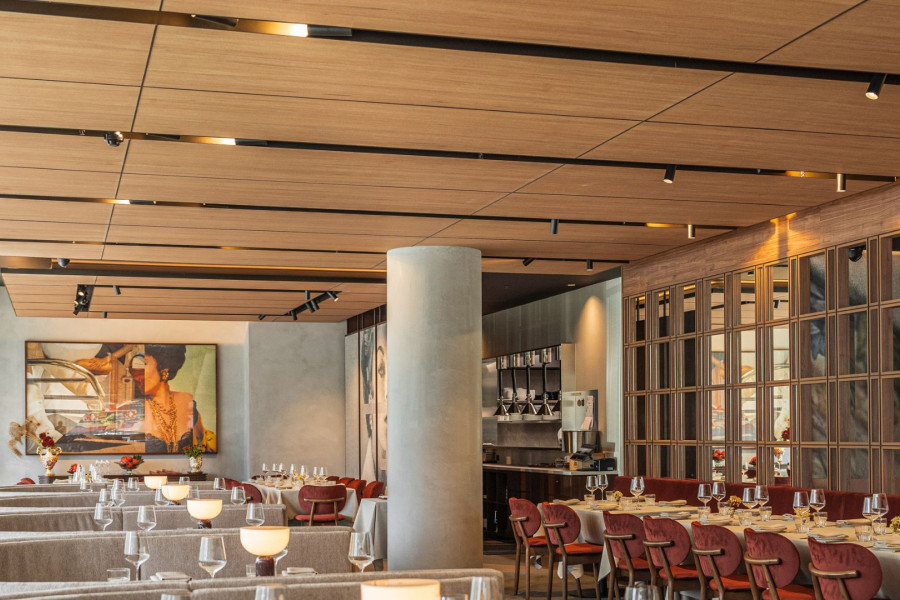
 Most Popular
Most Popular


 Popular Blog Posts
Popular Blog Posts