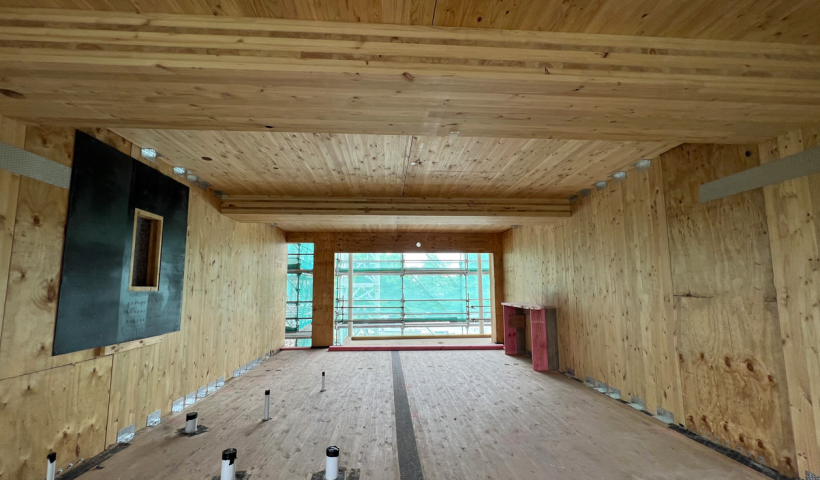 NEW
NEW
Located on the banks of the North Esk River beside the Inveresk campus, the University of Tasmania's National Rental Affordability Scheme apartment block is Tasmania's first timber multi-storey residential development. The development comprises 120 apartments across two three-storey buildings, connected by common social spaces, external landings and stairs.
Technical expertise was provided by the University's Centre for Sustainable Architecture with Wood (CSAW). The promotion of sustainable construction for the Tasmanian timber industry was a key CSAW objective.
David Bylund, UTAS School of Architecture and Design says, "Prefabricated volume modules and CLT connecting floors and walkways, working in combination, were deemed to be the most suitable lightweight construction for the prevailing 18m deep silt river bank site conditions and, in conjunction with the speed of prefabricated construction, were instrumental in making the project feasible."
The design team and contractor Hutchinsons developed a prefabrication enterprise close to the construction site. The modular apartments were fully framed, clad and fitted out in an assembly line process, then delivered to site, stacked, and connected. They were then linked with a series of access landings, stairs and common areas, constructed in XLam CLT in conjunction with structural steel frames.
XLam's CLT was selected ahead of competing floor systems because of its good performance in fire. The 200mm thick floor panels comprise five layers of Radiata pine lamella. The prefabricated solution also provided greater build efficiencies.
"The XLam Airstairs took a fraction of the erection time we expect for precast concrete stairs," says Nick Scott, Hutchinson Project Manager "If I had realised how quick it would be we would have dispensed with the temporary stair."
The CLT was shipped direct to Launceston from Port Nelson, near the NZ XLam factory.
Project: Inveresk Studio Apartments
Location: University of Tasmania, Launceston
Architect: Consortium led by Morrison and Breytenbach Architects
Engineer: Aldanmark Pty Ltd
Contractor: Hutchinson Builders
Status: Installation of foundation piles was completed in April 2015. The apartments were handed over for the start of semester 1 in February 2016.













 Case Studies
Case Studies









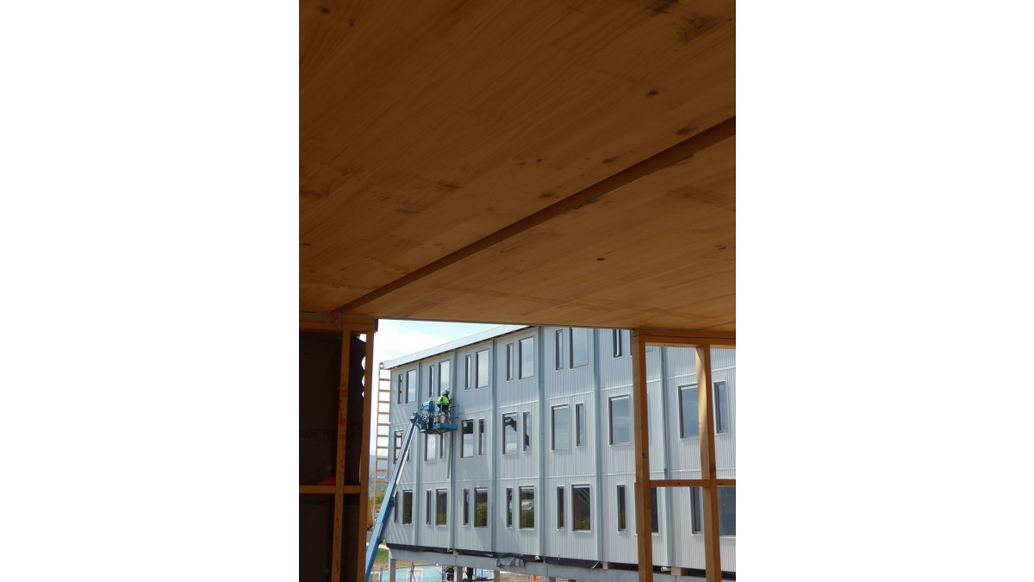
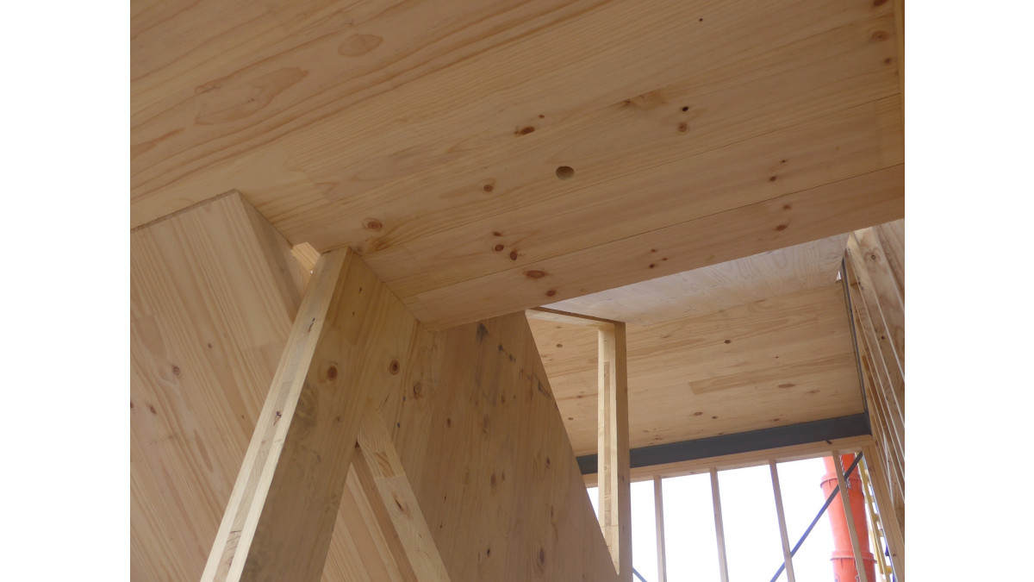
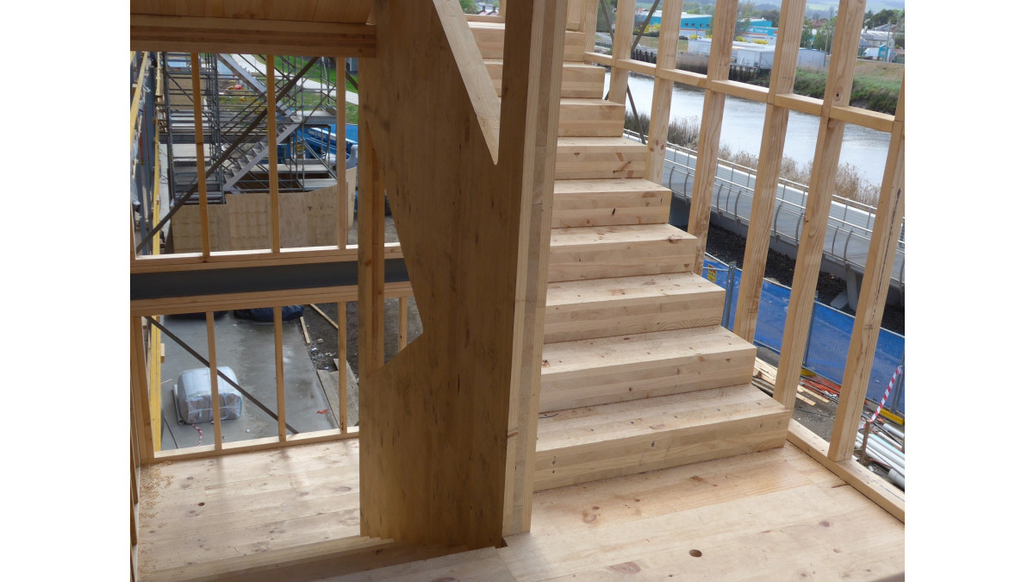
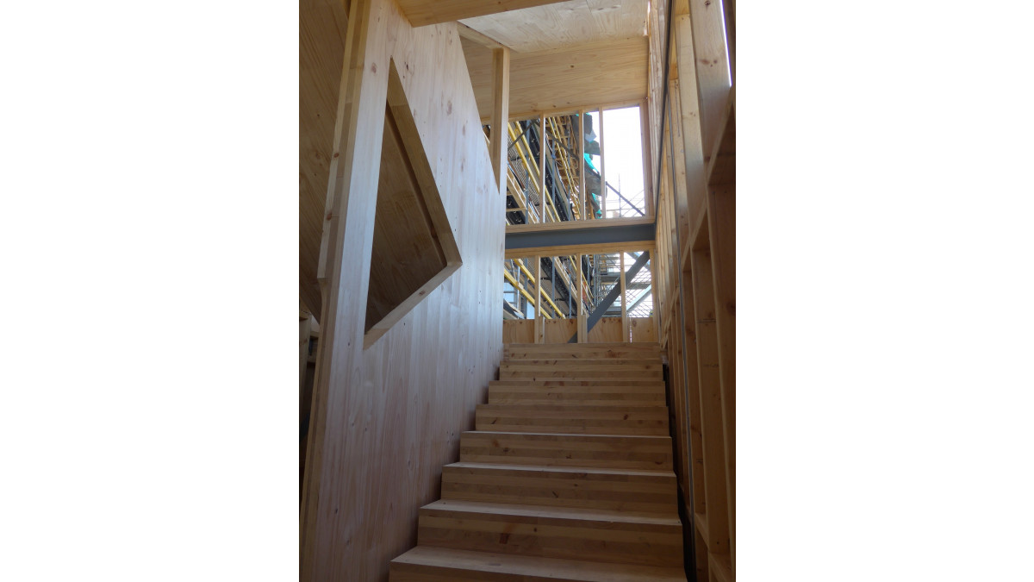
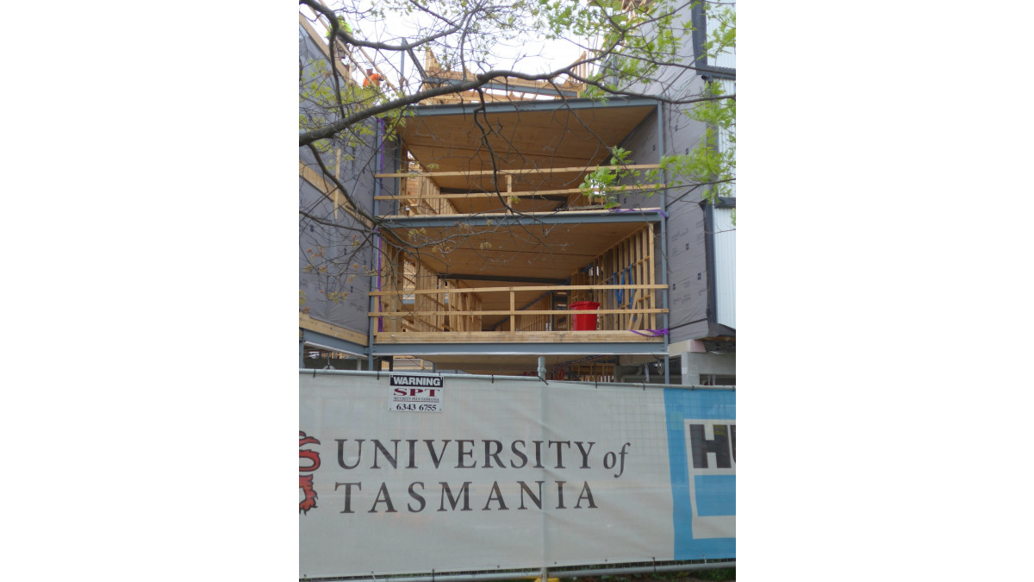



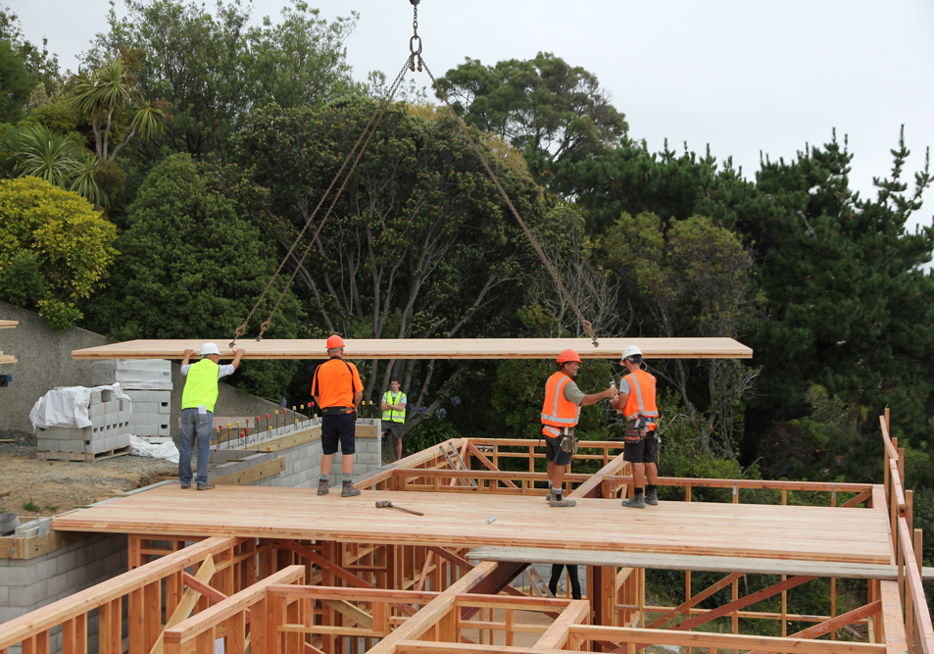



 Popular Products from XLam Cross Laminated Timber Panels
Popular Products from XLam Cross Laminated Timber Panels

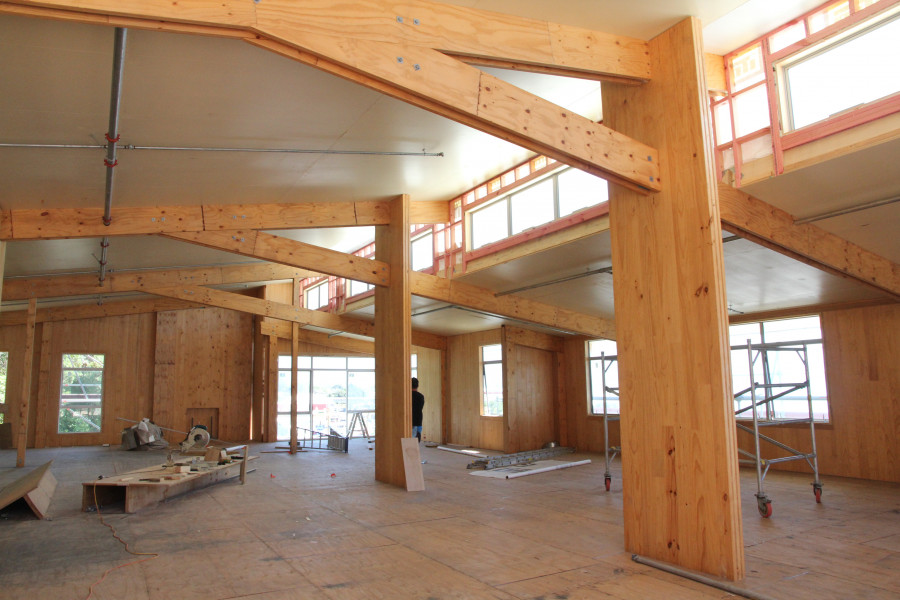
 Most Popular
Most Popular


 Popular Blog Posts
Popular Blog Posts