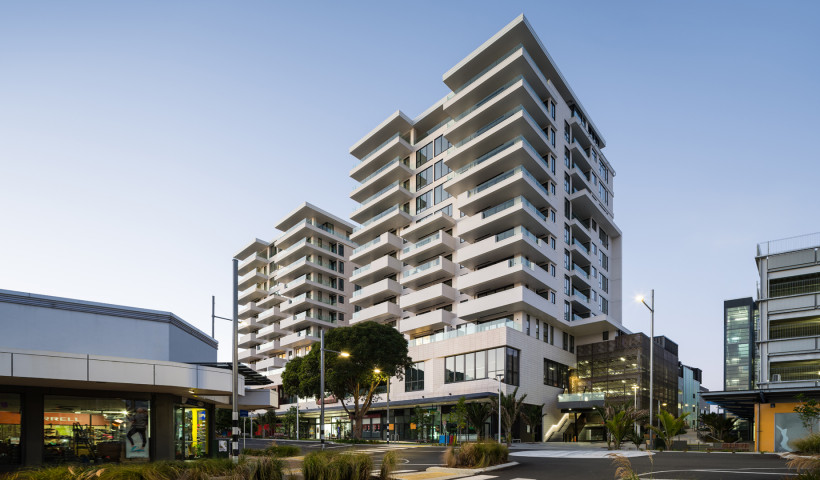
Designed by Parsonson Architects and constructed by Field & Hall Ltd, Zavos Corner is an architectural housing development created to be different; standing out at the NZIA Local Architecture Awards for Housing: Multi-unit in Wellington 2016.
The multi-unit housing winner, Zavos Corner, is named in honour of the property owner's own mother who had lived on the site for over 60 years. The design reflects the personality of this community and draws on the individuality of the Mount Victoria area. The building forms and claddings, consisting of Coloursteel corrugated iron juxtaposed with rendered StoPoren Panels, create a natural connection with the existing urban fabric and emphasise the gable forms of the area.
The eight apartments range in size from one to three bedrooms, each with an individual layout, designed and placed to avoid monotony, counter density-living and windowed to give each unit its own unique view of the city, harbour or Mount Victoria. The clock tower immortalises the street corner, creating a village-like icon.
Sto New Zealand worked closely with Parsonson Architects to achieve the innovative build, using the StoPoren Panel Façade System. Installed by Andersens Ltd on much of the exterior façade, the system was chosen as an economical and light-weight building façade, while also creating a relationship to the surrounding concrete-block structures, such as the neighbouring four-storey apartment.
The StoPoren Panels offer numerous benefits, such as a dry-cavity design, non-combustibility and thermal and acoustic properties. They are also easy to work with and quick to install, lowering construction times; all perfect attributes for modern living.
Zavos Corner and its unique construction is finished in the world renowned StoArmat Render System with its flexible and crack-resistant properties and Stolit K 1.0 mm coloured finishing render; providing the award-winning build with a sustainable and reliable façade, combating the challengeable Wellington climate, urban mechanical stresses and seismic movement.
Recently completed, Zavos Corner by Parsonson is a prime example of attention, communication and performance that symbolises the Sto principles of 'building with conscience'.
Architect: Parsonson Architects
Construction: Field & Hall Ltd
Sto Contractor: Andersens Ltd
Photos: Jeff Brass
NZIA Local Architecture Award — Housing: Multi-unit, Wellington













 Case Studies
Case Studies








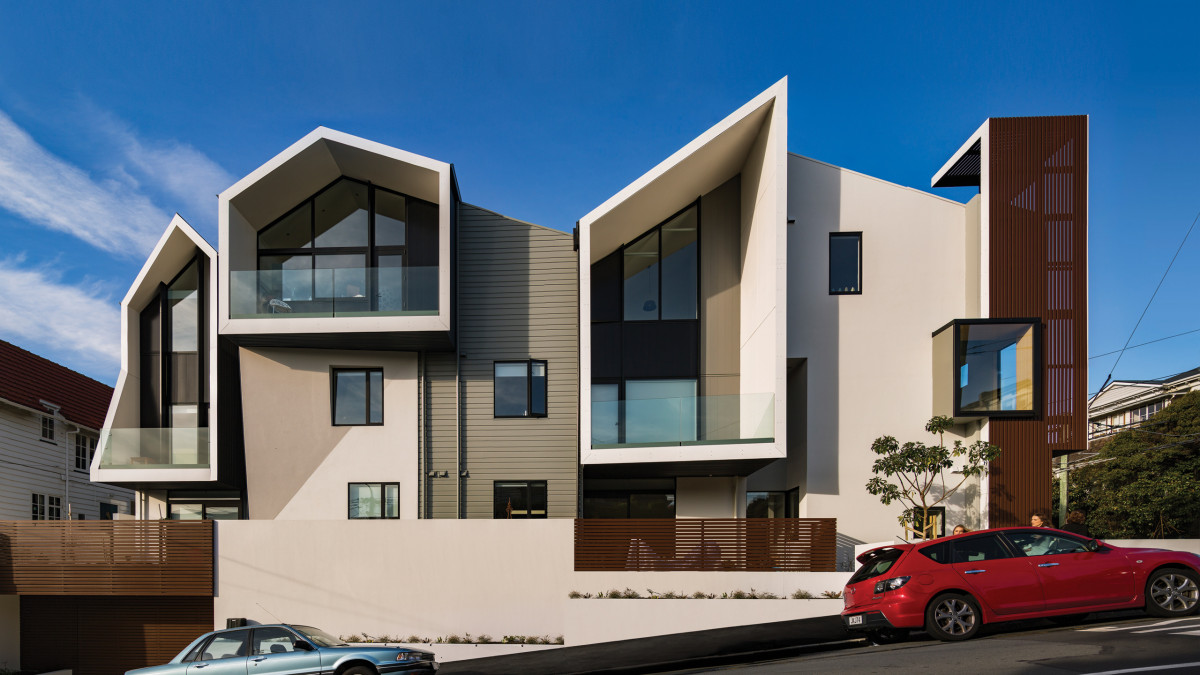
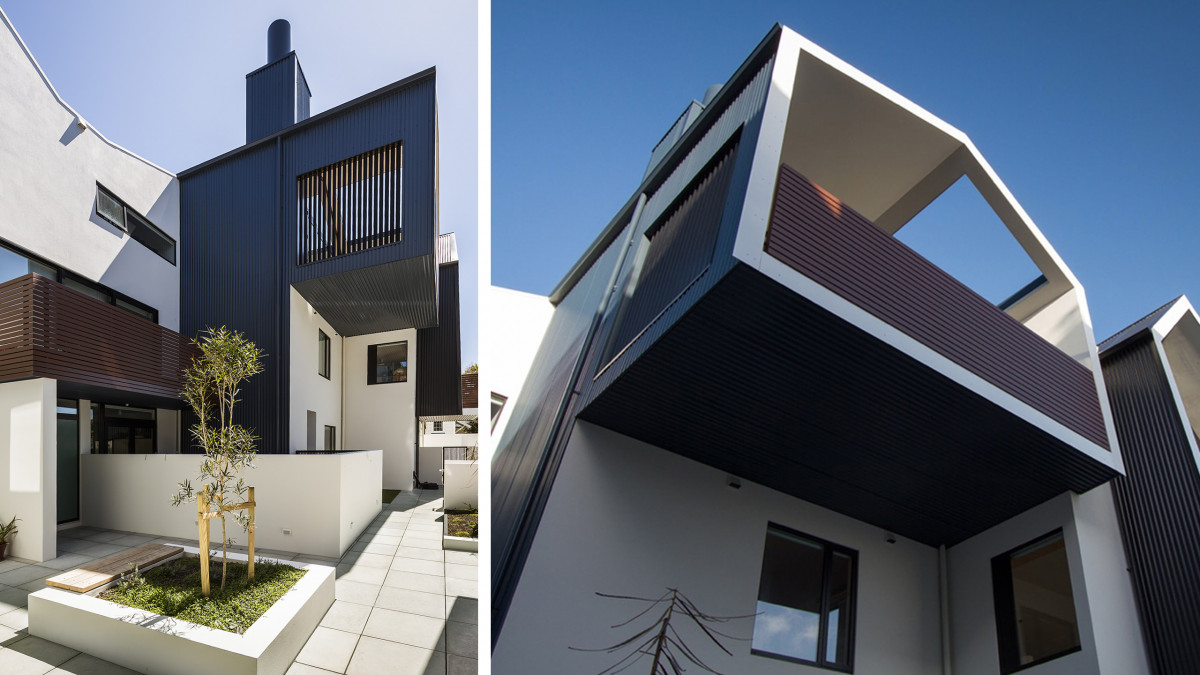
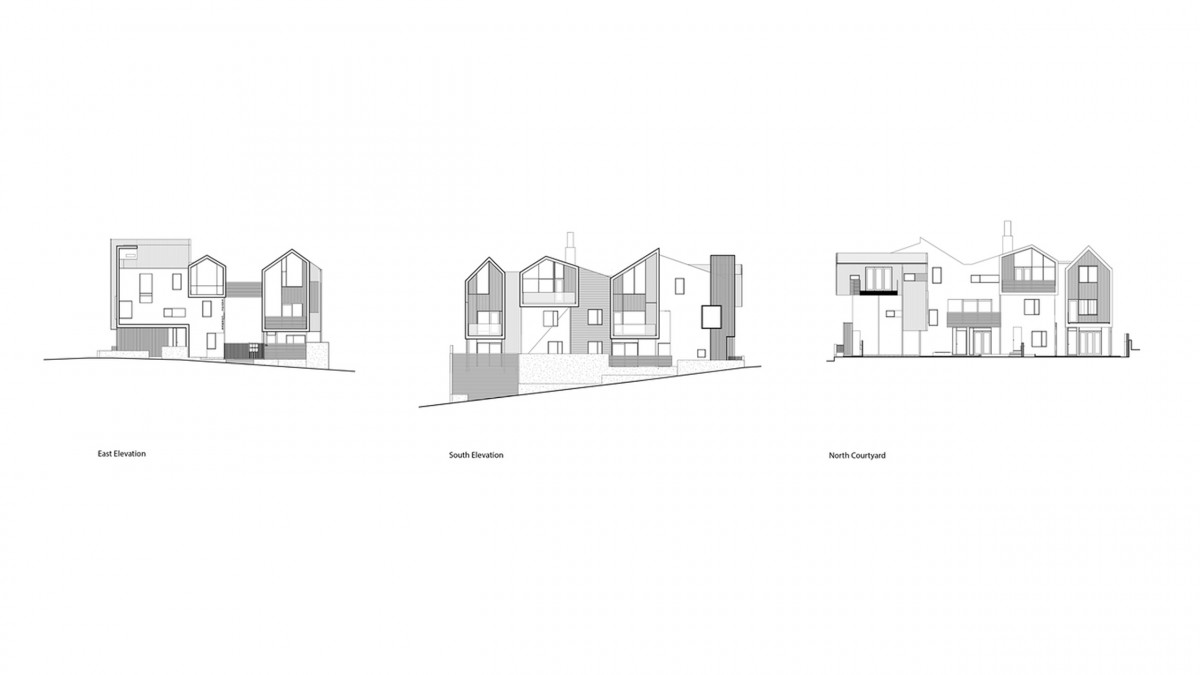


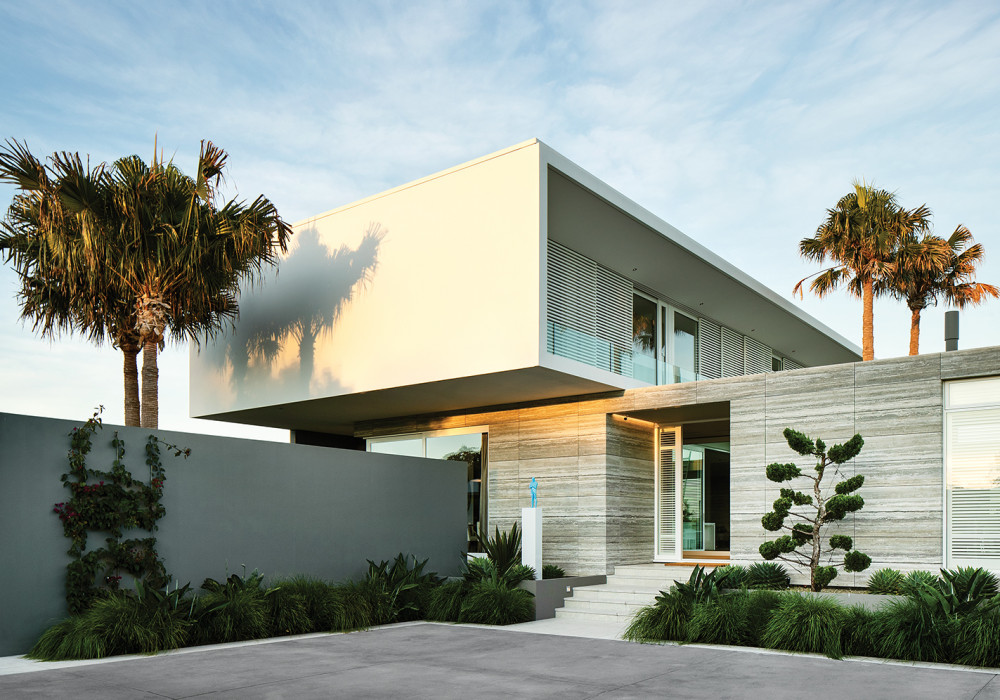

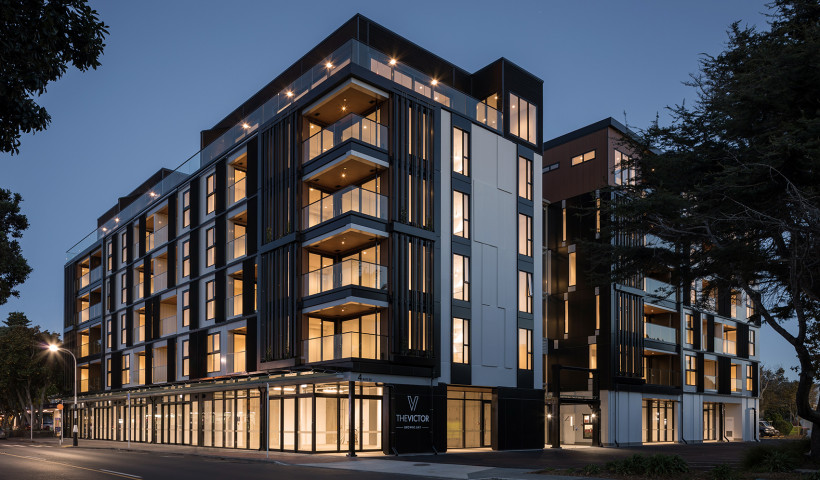
 Popular Products from Sto
Popular Products from Sto


 Most Popular
Most Popular


 Popular Blog Posts
Popular Blog Posts