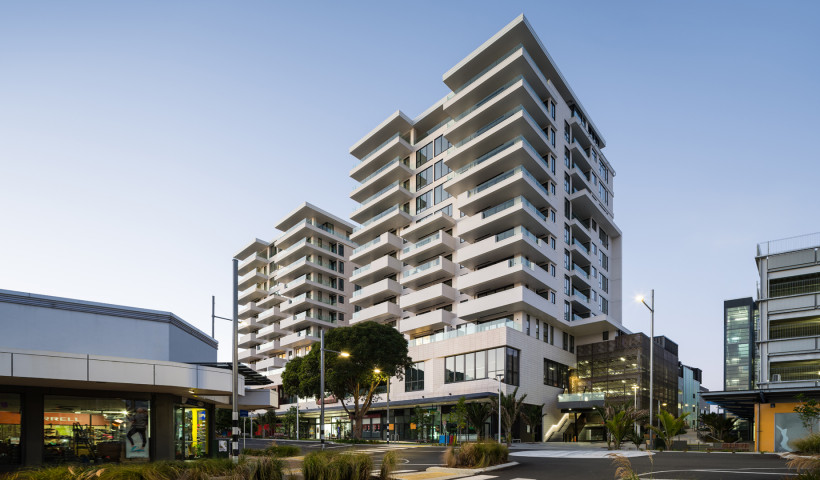
This substantial new family home was built on a prominent corner site that overlooks the beachside Auckland suburb of St Heliers and out over the Hauraki Gulf to Rangitoto. The crisp white design, which rises up over three levels, demanded an immaculate finish; one that would not only fare well in a coastal environment and require little in the way of maintenance, but also look good for years to come.
Vance Bentley, the project architect from Jessop Architects says the scale of the building, plus its conspicuous site — being on the corner of one of the main roads in and out of St Heliers — required a render system that would deliver a flawless result.
“Because of the height of the house, constraints around seismic activity came into play, which meant we had to adapt the building system to become progressively lighter as it moved up the building; hence the differing substrates — in-situ concrete, then concrete block, then fibre cement sheet,” explains Bentley.
Despite the changes in substrate, Bentley needed to achieve a uniform quality of finish across the whole of the building. “We also needed a flexible system that would reduce the impact of climatic conditions, plus one that would absorb minor movement that may occur between the differing types of construction — both of which could seriously threaten the integrity of the building’s facade.”
Bentley says the solution to unify such a large expanse of masonry wall was to use a StoArmat render system. “It is the only plaster system that could guarantee to do everything we needed it to do — going from below ground level to the top of the building, delivering a seamless effect all the way up.”
“Another reason we chose StoArmat Render System is because it is inherently waterproof. The waterproofing is within its plaster system, as opposed to having to use a paint-applied sealer,” he explains. “In addition, the finishing render has embodied colour — the colour is built into the plaster — which means the colour is highly stable and durable to everyday wear.”
Of particular relevance to this project was StoArmat’s flexibility, which meant that the architect only needed to specify control joints in the concrete every 7.5m — an important factor in achieving a minimalist finish over a large area.
Sto assisted in the specification process, with application completed by Sto Contractor, Plaster Solutions Ltd. Bentley says “We find Sto very easy to work with, because of the support they give their approved applicators — the level of efficiency and quality of work is excellent, and it’s also fully backed up by manufacturer’s warranties, which is very important for our clients. As a result, we are both very happy with the outcome.”
Project: St Heliers Bay House
Architect: Jessop Architects
Builder: Nova Construction
Sto Contractor: Plaster Solutions
Sto Systems: StoArmat Render System, StoLite Stucco Render System













 Case Studies
Case Studies








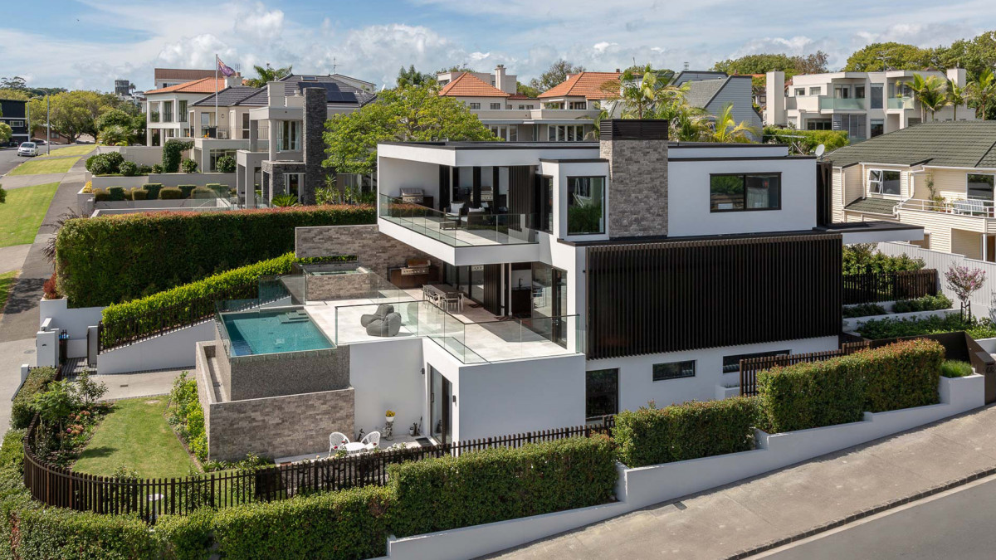
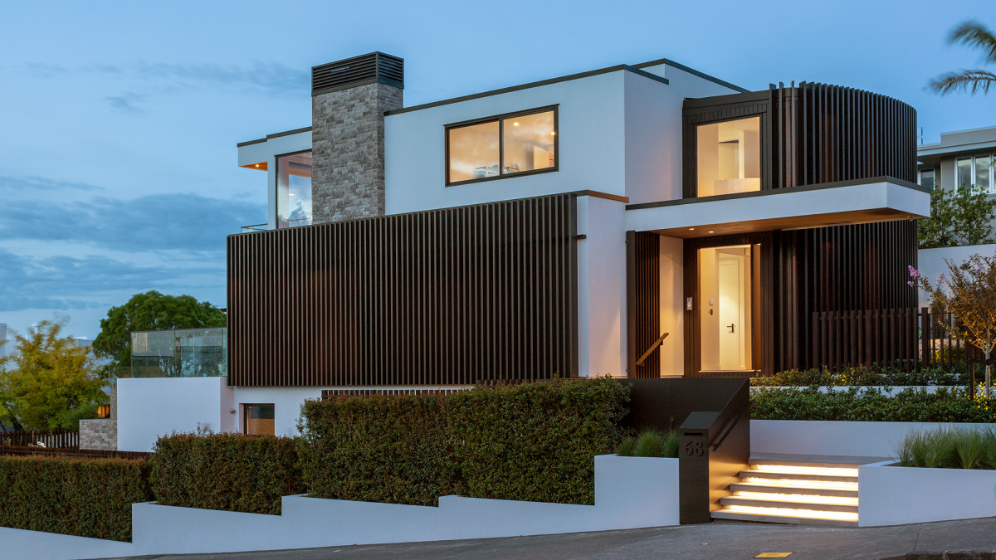
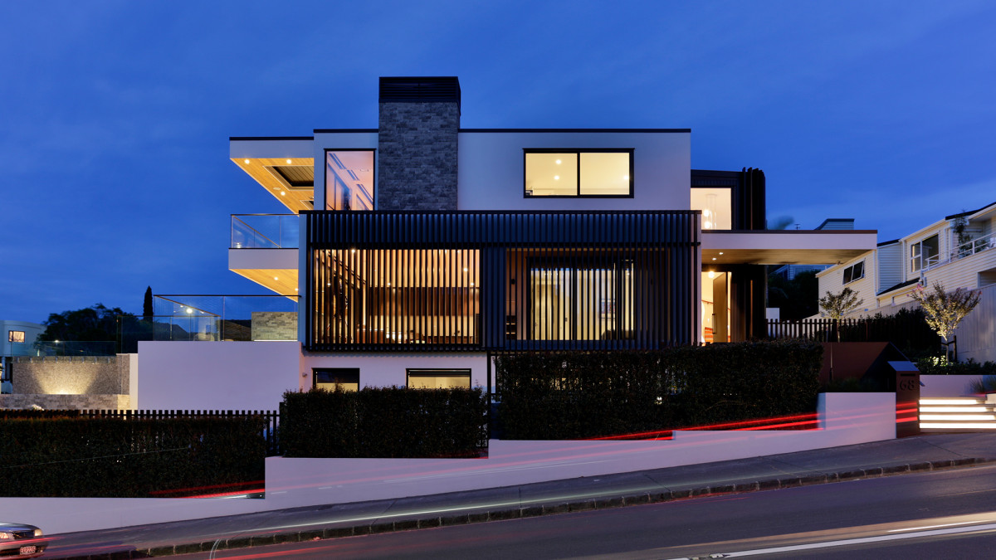
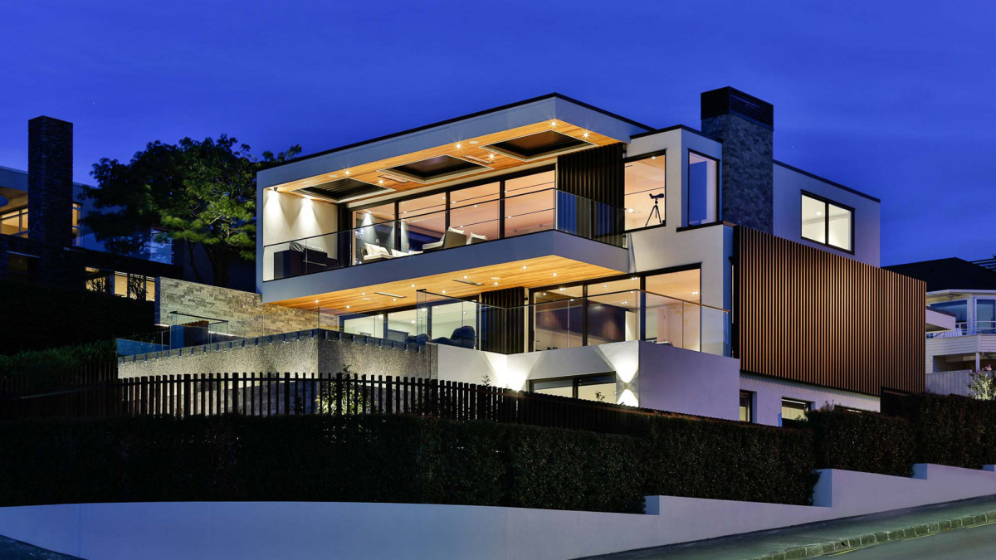


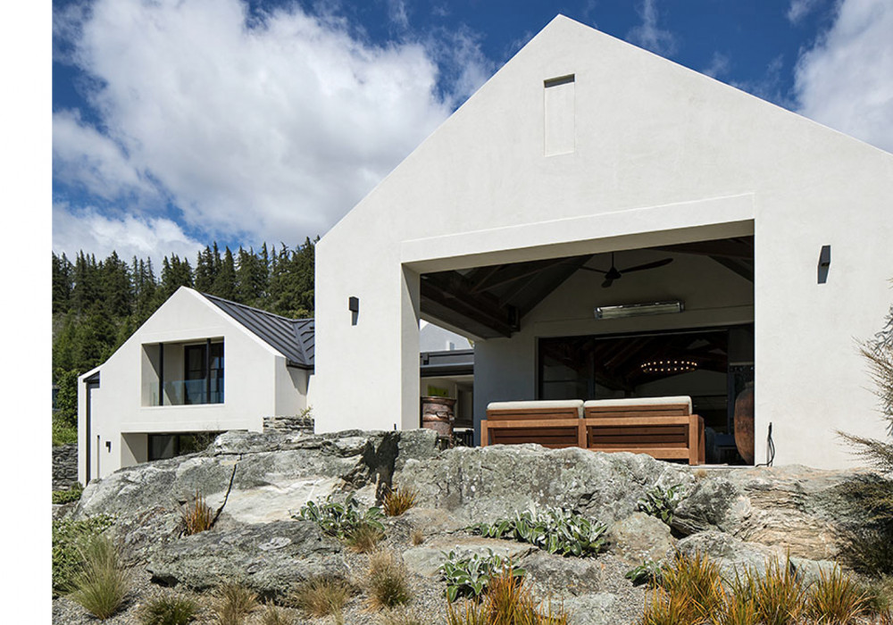
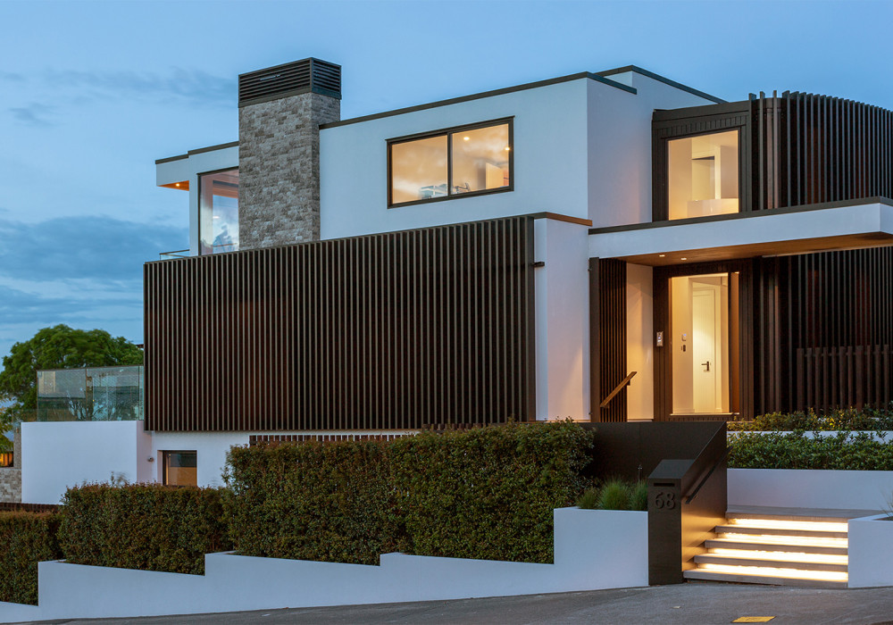

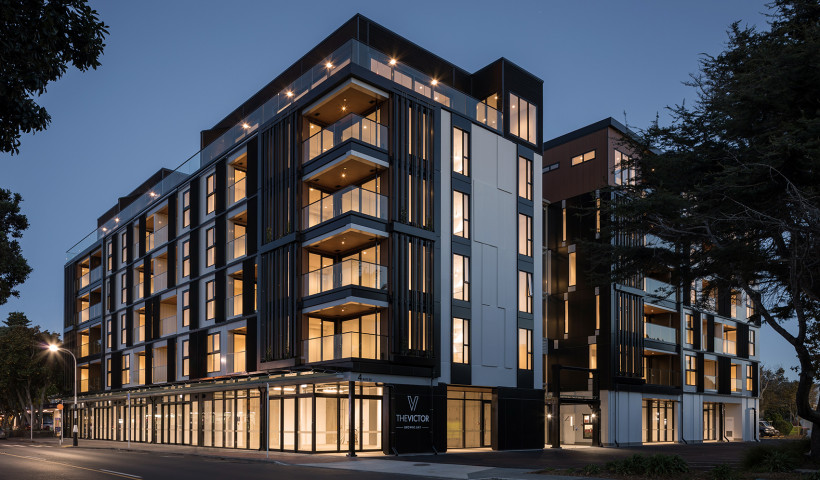
 Popular Products from Sto
Popular Products from Sto


 Most Popular
Most Popular


 Popular Blog Posts
Popular Blog Posts