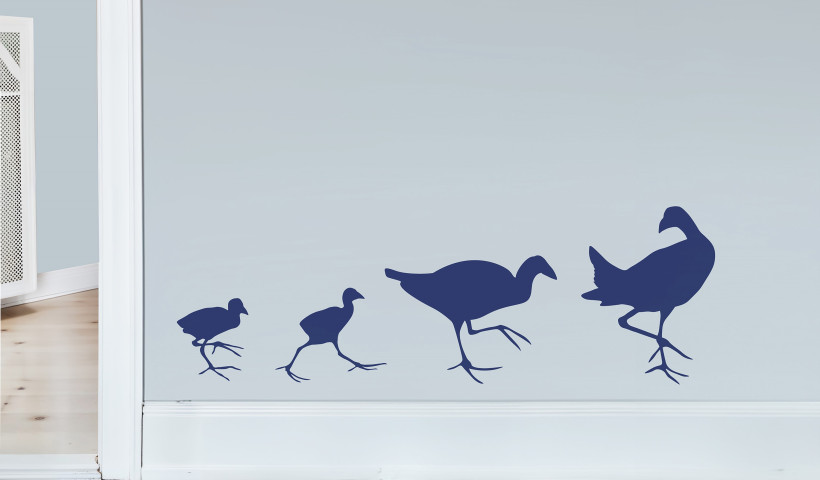 NEW
NEW
The clients were attracted to the existing brick veneer home, on a large shady block, that looks out at the intriguing twisted branches of mature silver-leaf stringybarks that line the street. For the extension, they requested a home that was "warm (physically and emotionally)", hoping for something "interesting and surprising" that would be juxtaposed against the existing home. They requested light-filled spaces while remaining as energy-efficient as is reasonably possible.
The existing house underwent significant reconfiguration, with the addition of two pop-outs to accommodate a space-efficient programme. Importantly, the front living room and window was kept to retain the strong connection to the street trees.
The rear extension is modern, textural, warm and bright. Raked ceilings and clerestory windows fill the space with light while cosy study nooks and bench seats maintain intimacy and social family living. The area features materials such as various timbers, and burnished concrete with modern gloss black tiles and joinery. The rich red and charcoal stained cladding, in Resene Waterborne Woodsman tinted to Resene Totem Pole and Resene Sheer Black, references colours from the Australian gum tree bark.
“Undertaking this project while living overseas was daunting, but Light House were responsive to our needs and tastes and let us be an integral part of the design process," say the clients. "They helped us through a challenging planning process and delivered on-time and on-budget. We now have a house that is not only stylish and energy-efficient but also suits our lifestyle and, more importantly, feels like home.”
The collaborative architect and scientist design approach allowed the team to optimise the energy efficiency of this home from early exploratory concepts to the final construction documentation. Including the renovation of the existing home (originally 2.3 stars), the new overall house achieves an EER of 7.1 stars, meaning that it will use almost 30% less energy than a standard 6 star home. Conscious design and involvement during construction also afforded this home an air leakage rating of 9.5 air changes per hour at 50 Pascals (the average Canberra home is very leaky, at a typical rating of 20+ ACH @ 50Pa.)
The Black Mountain House respects its street and community, responds to its climate and site, and captures the essence of modern culture.
Architectural specifier: Light House Architecture and Science
Building contractor: 35 Degrees Pty Ltd
Photographer: Rod Vargas













 Case Studies
Case Studies








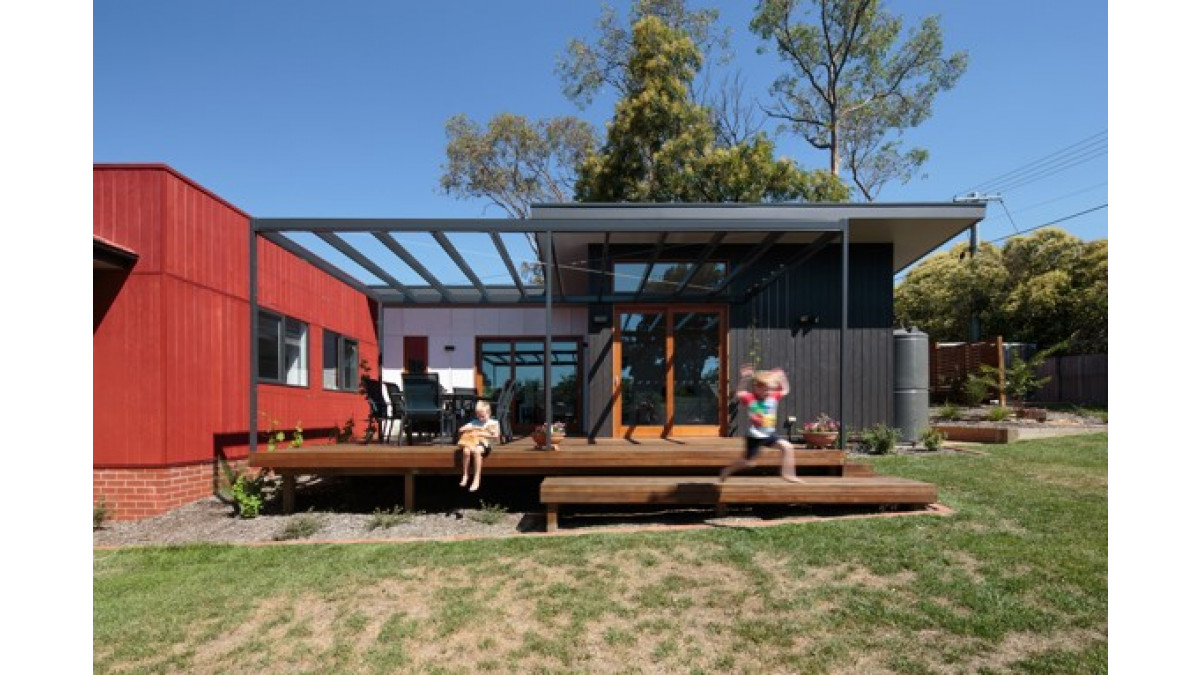


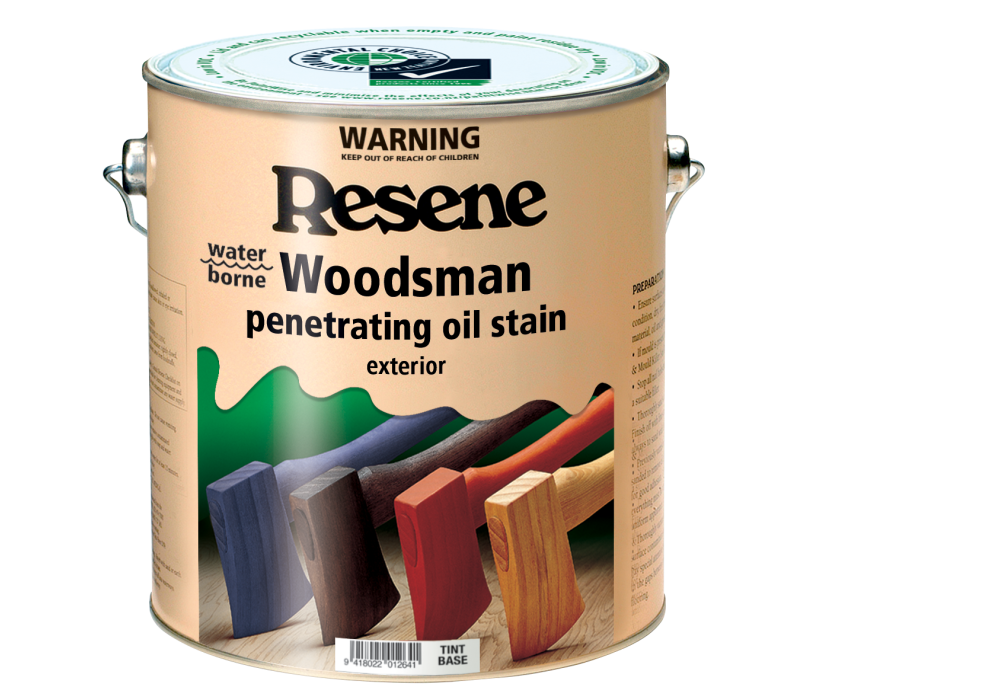

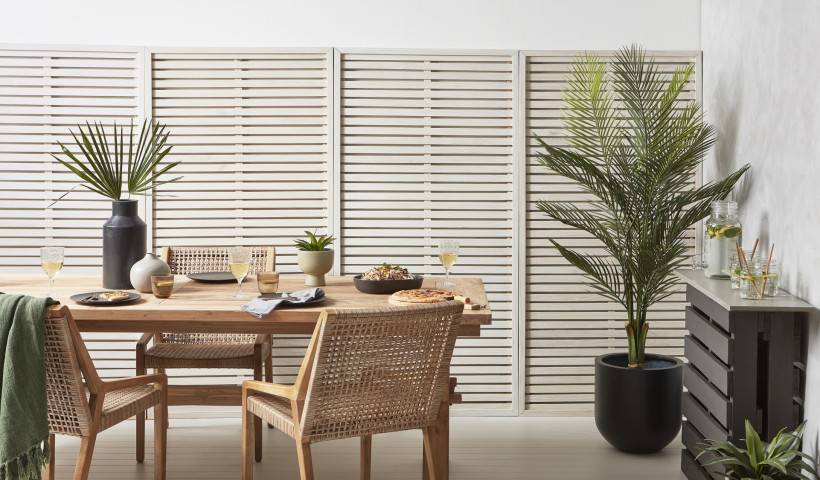
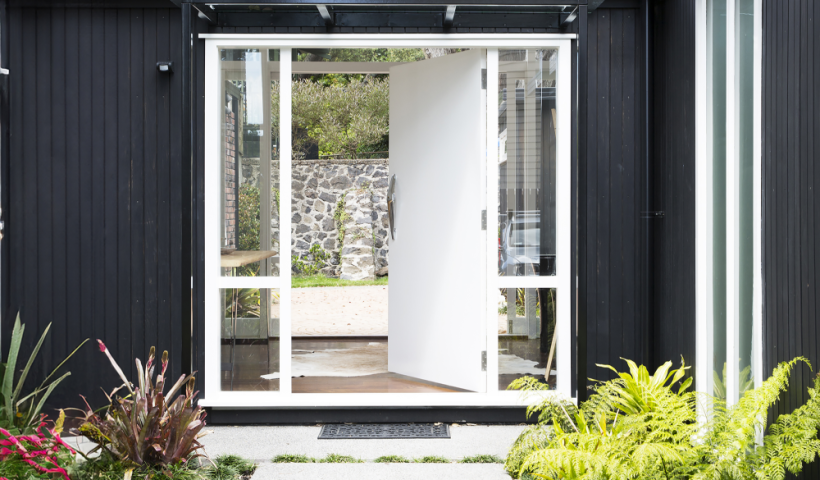
 Popular Products from Resene
Popular Products from Resene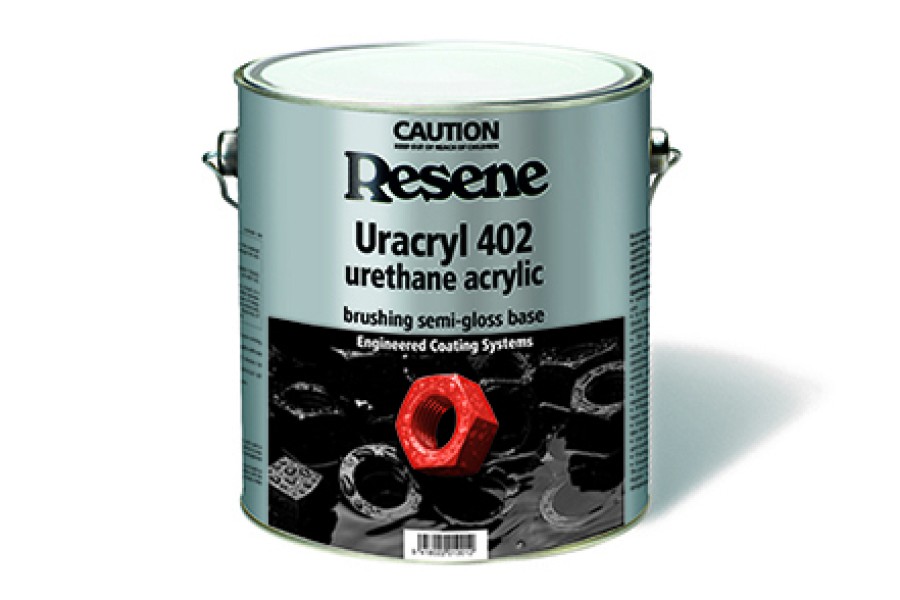
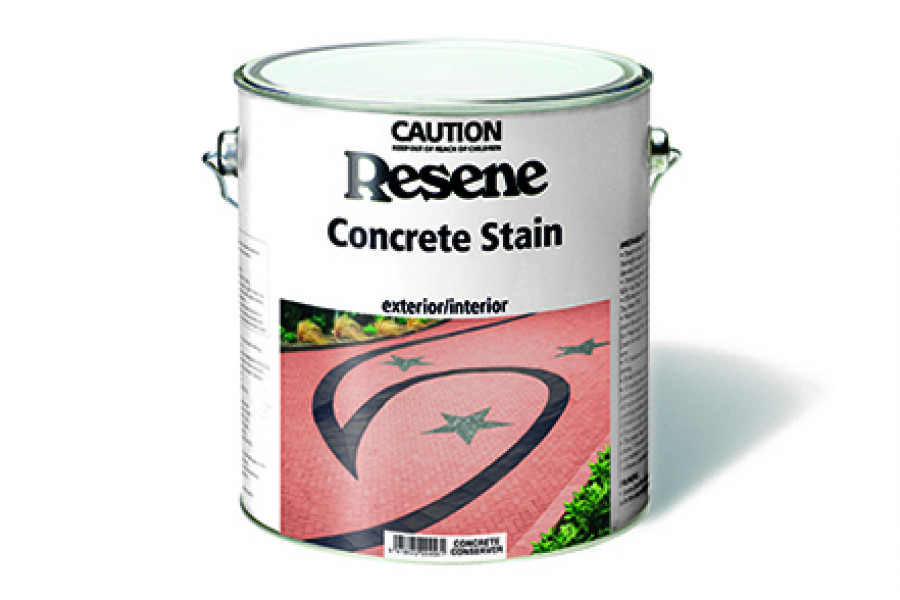
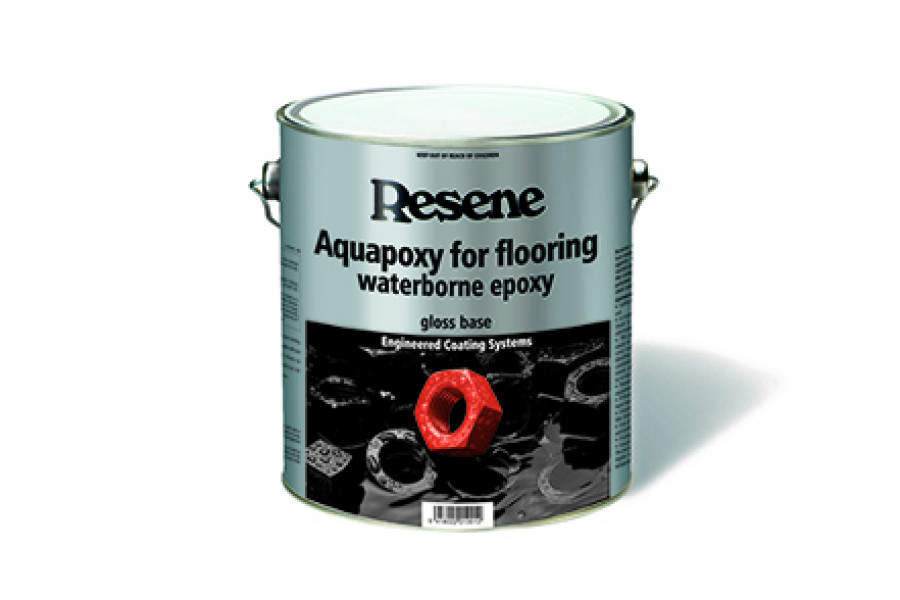
 Posts by Resene Technical
Posts by Resene Technical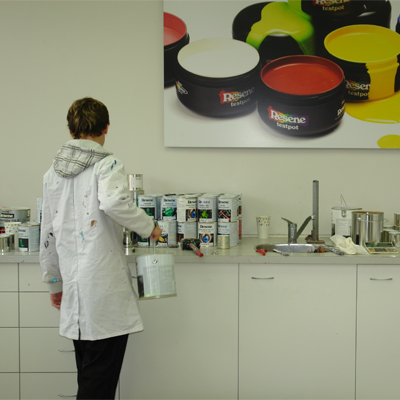
 Most Popular
Most Popular


