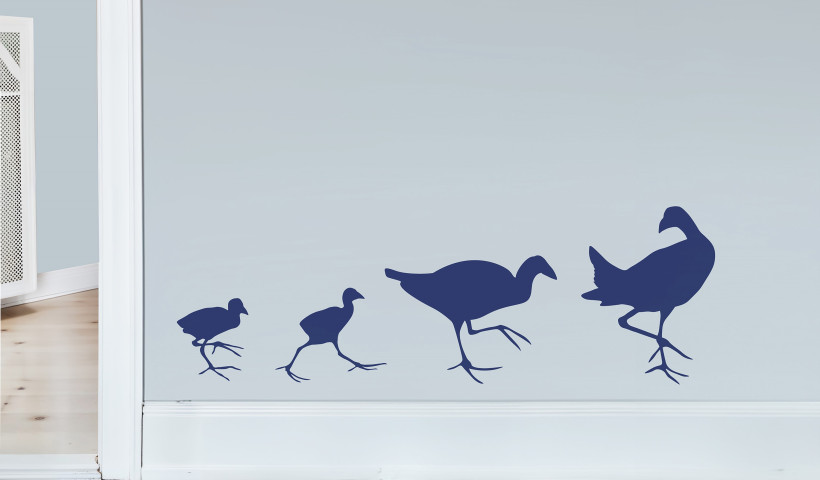 NEW
NEW
The design philosophy for the laboratory spaces was to be visible from other areas and to be open to each other for the sharing of information and learning.
Working from a cohesive palette of colours, a continuity between spaces is created, while still indicating separate zones. With a background of neutral tones providing the common base between areas, a vibrant and crisp family of highlight colours accentuates the design. These were paired with corresponding vinyl and joinery colours to achieve the co-ordinated aesthetic.
This project shows a strong sense of colour coding, clearly delineating spaces without overpowering the laboratory. There is excellent continuity between the floor and everything else, which in this context works very well.
The colour palette reflects the serious aspects of a laboratory and intellectual space, encompassing all those elements but is sparked with the strength of the colour used. The form of the colour highlights the architecture of the space. The yellow looks like ribbon in moonlight.
The result brings an excitement and a vibrancy that contradicts the bland environment that is more stereotypical of laboratory spaces in the past.
The products used are Resene SpaceCote Low Sheen, while the colours used are Resene Christine, Resene Quarter Ash, Resene Rain Forest, Resene Wild Thing.













 Case Studies
Case Studies








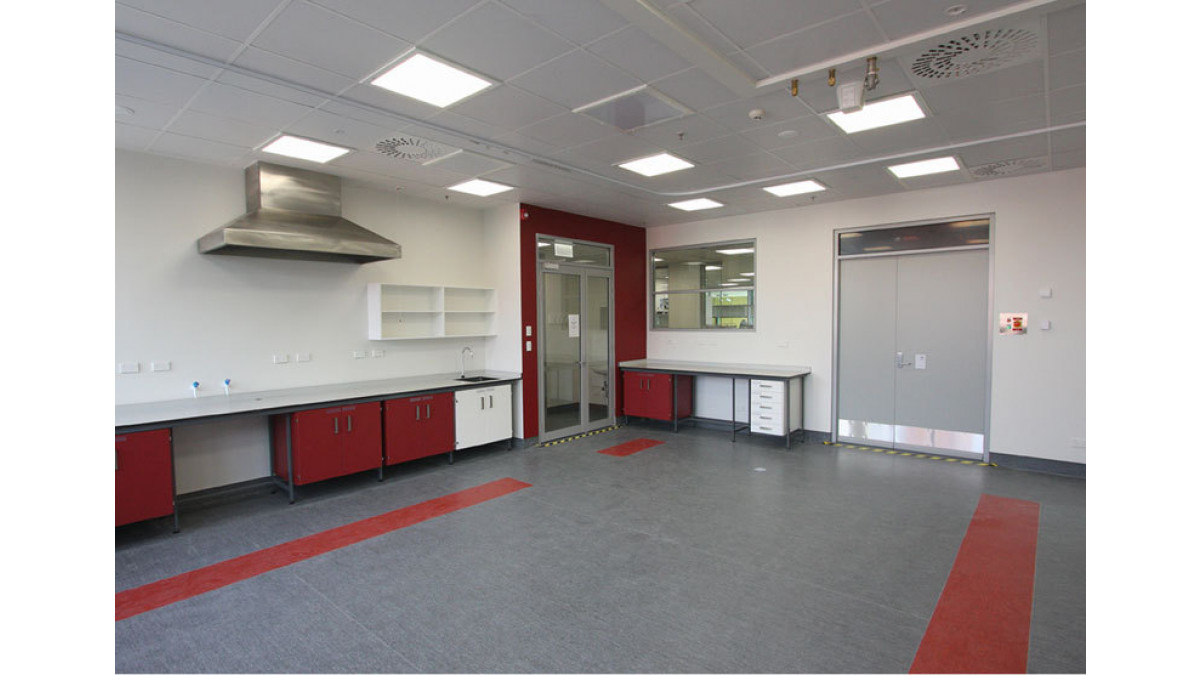
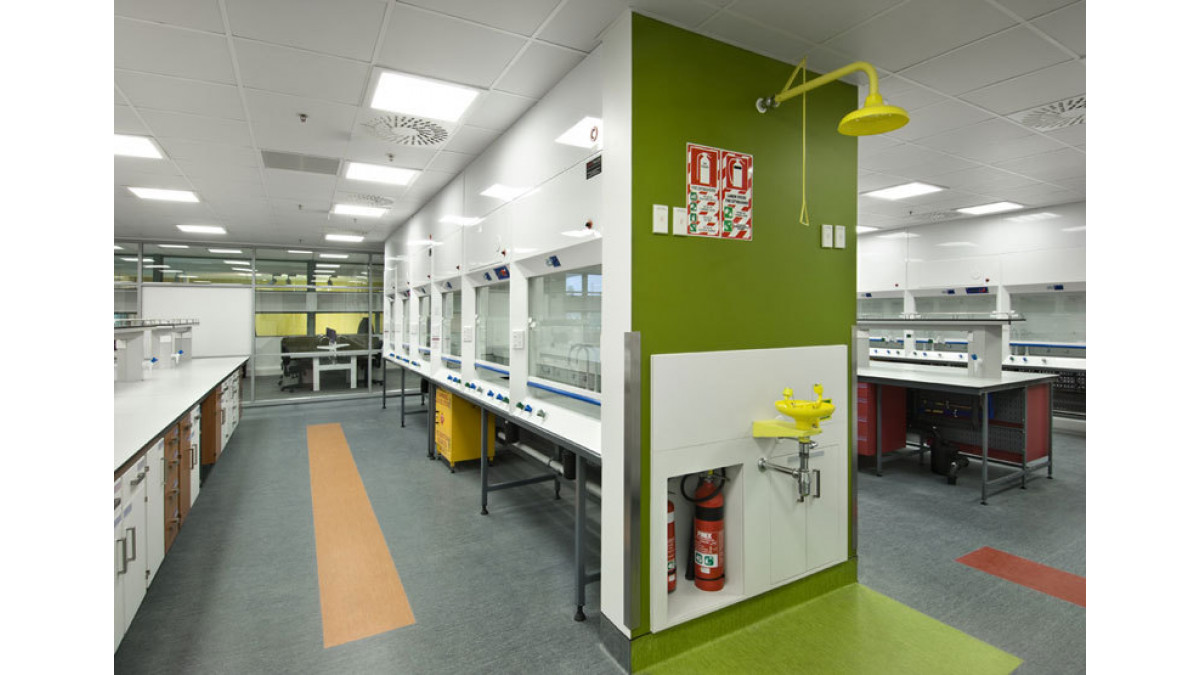
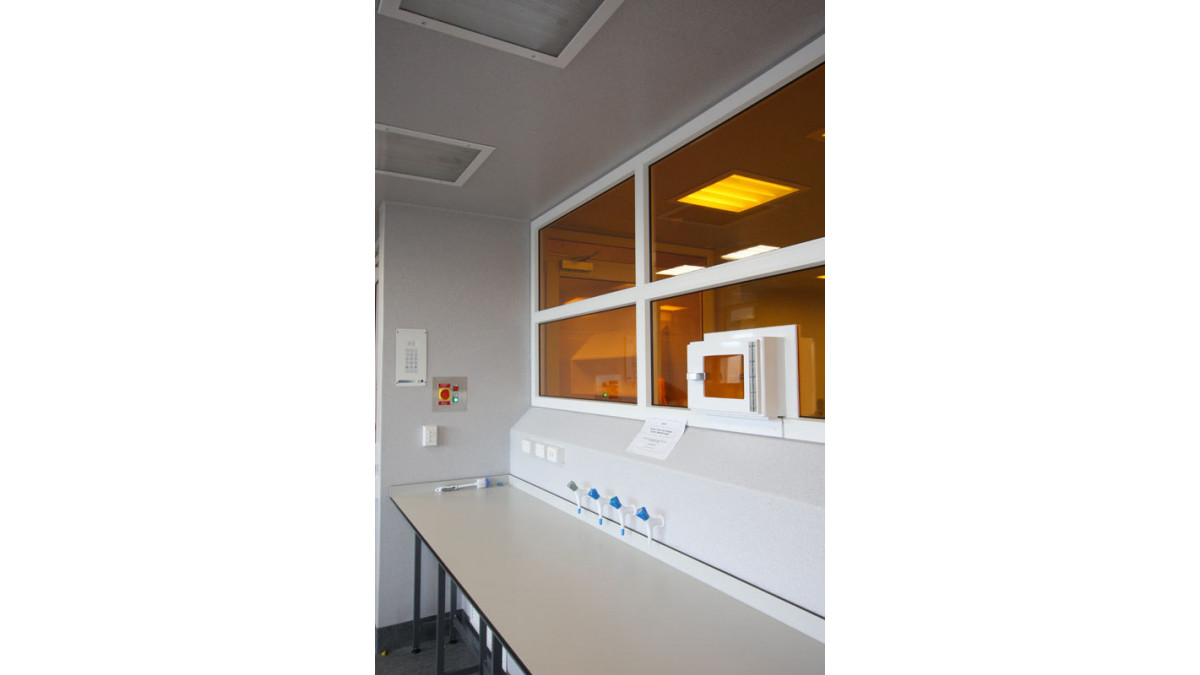



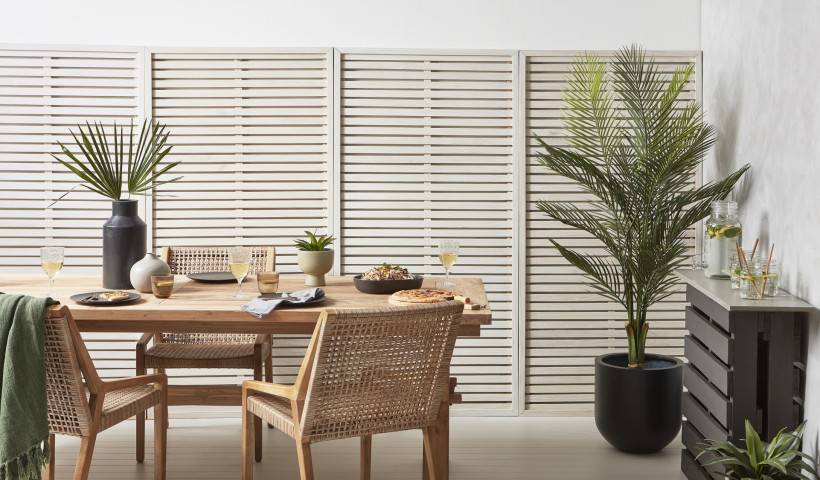
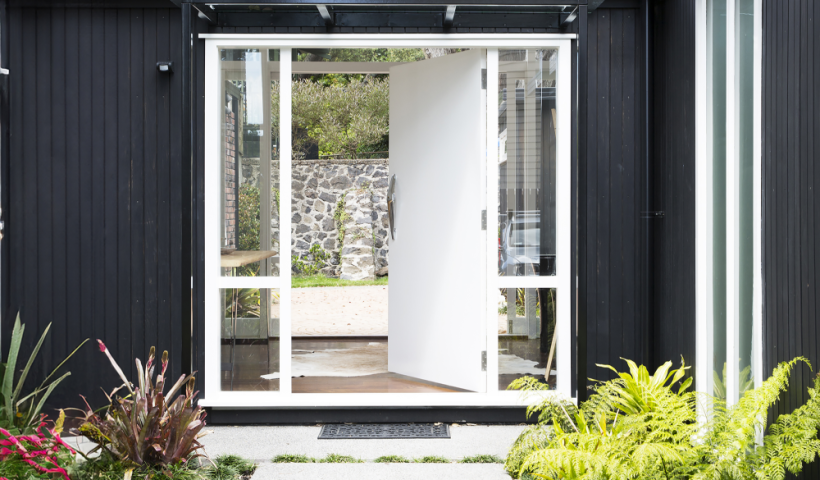
 Popular Products from Resene
Popular Products from Resene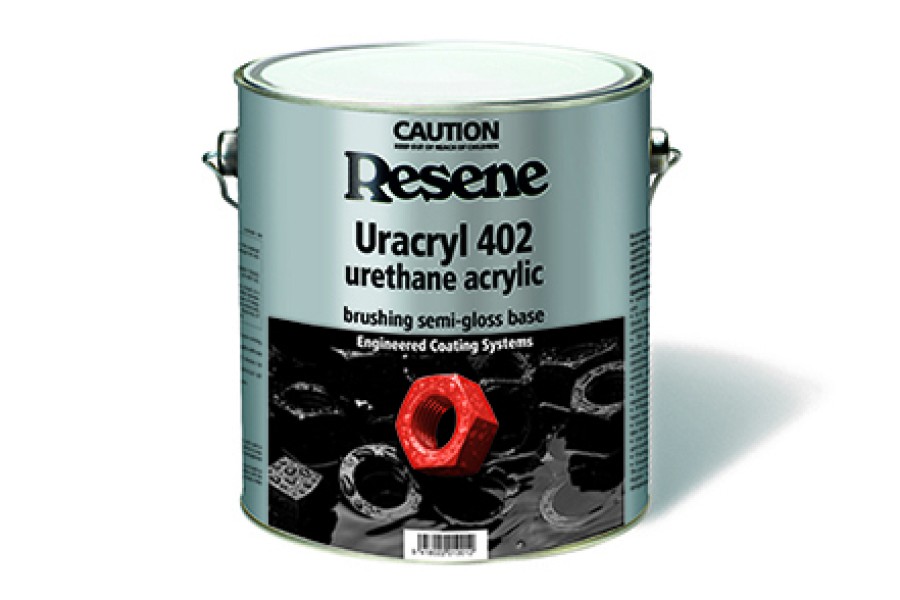
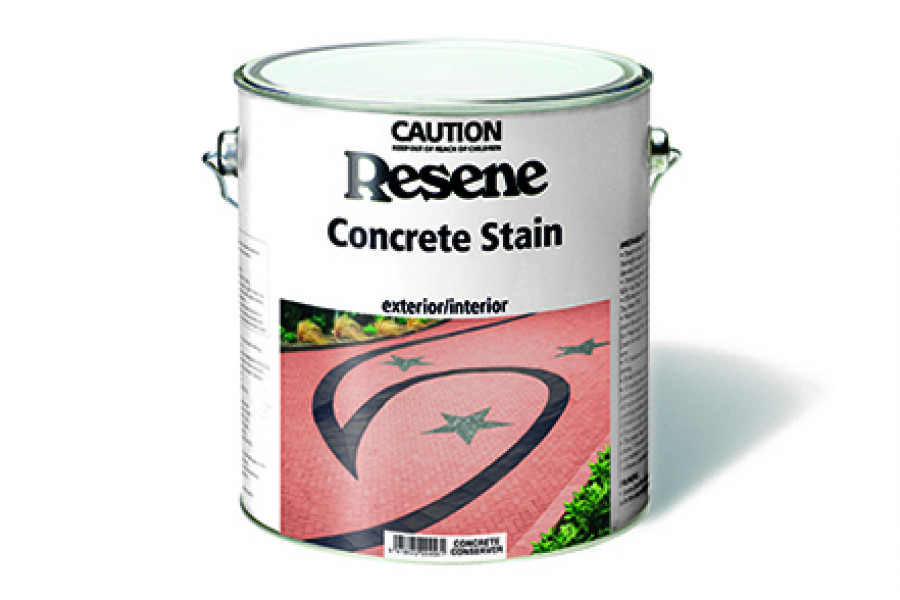
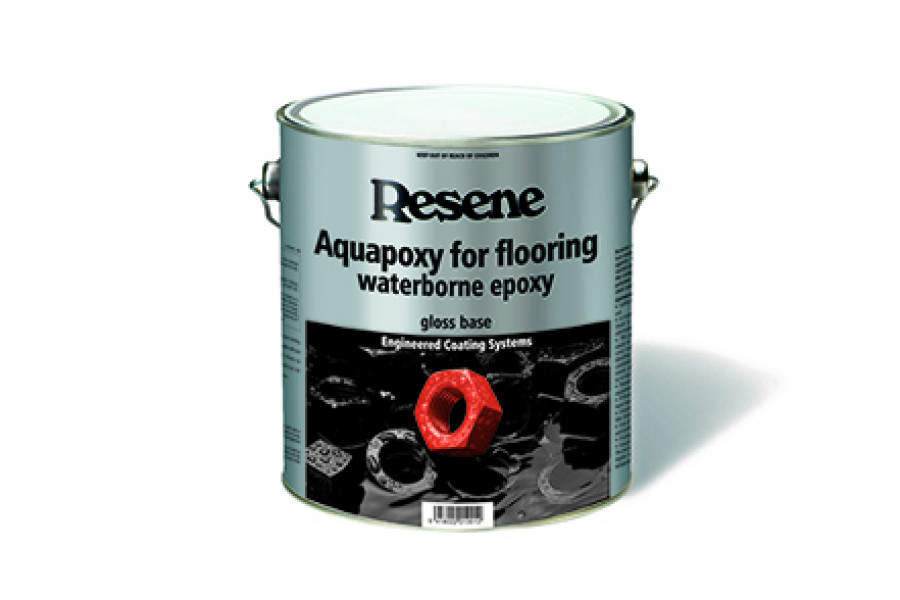
 Posts by Resene Technical
Posts by Resene Technical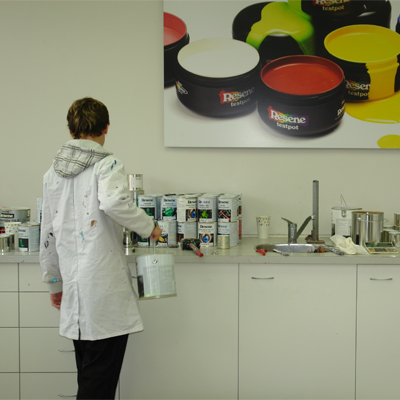
 Most Popular
Most Popular


