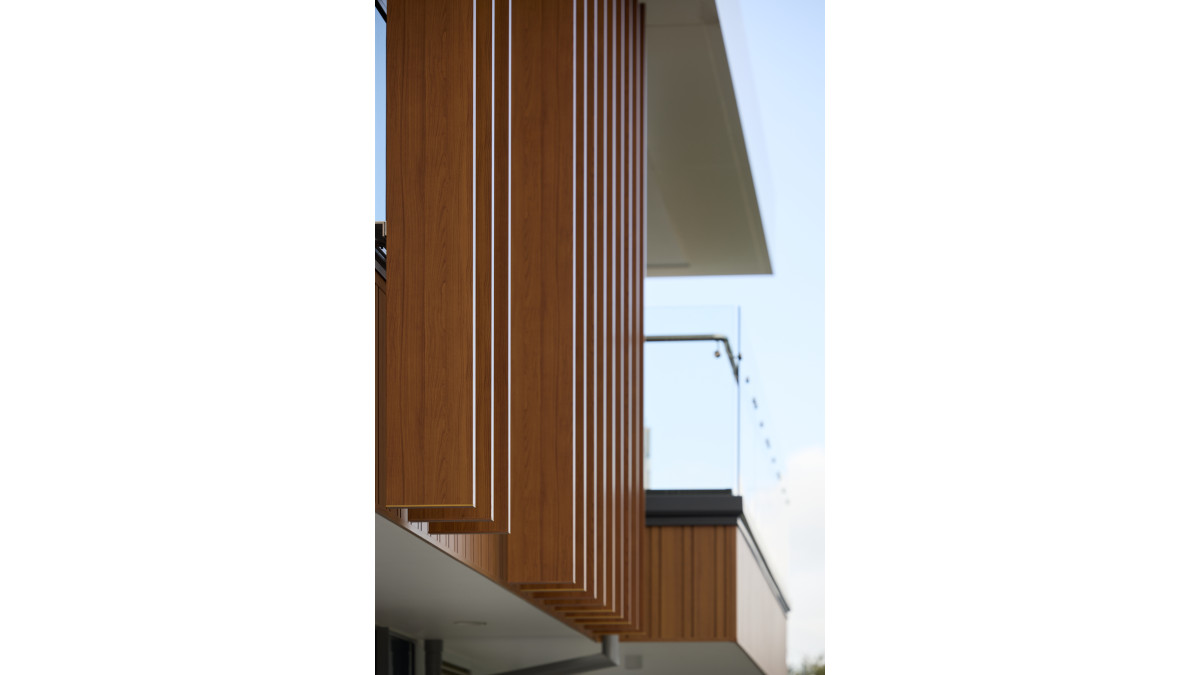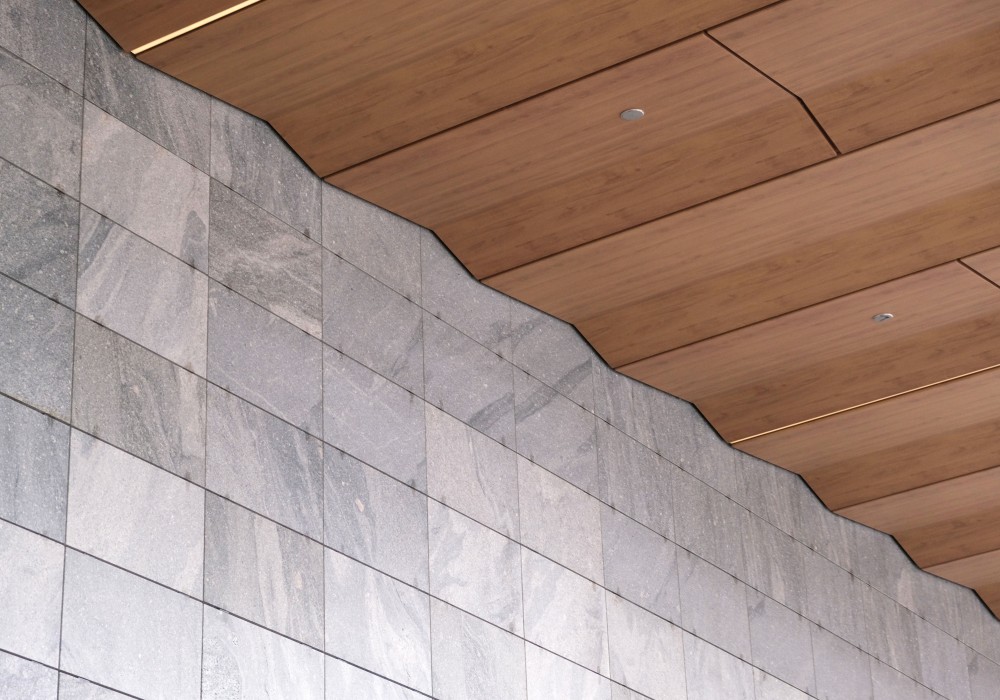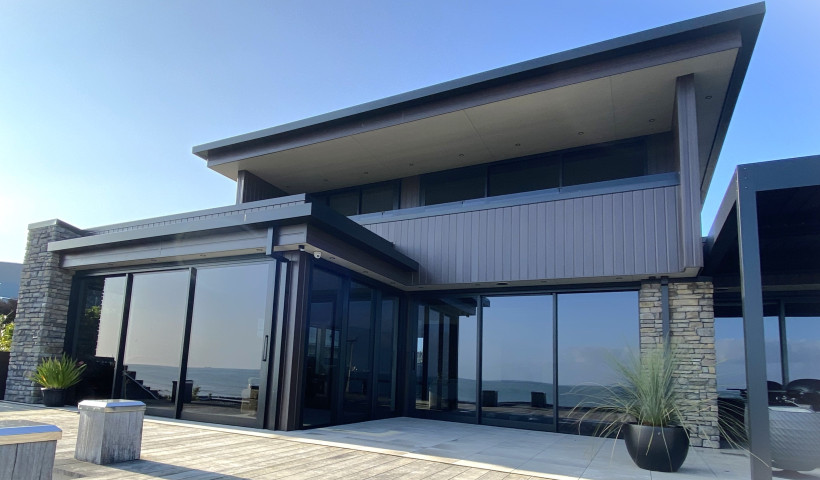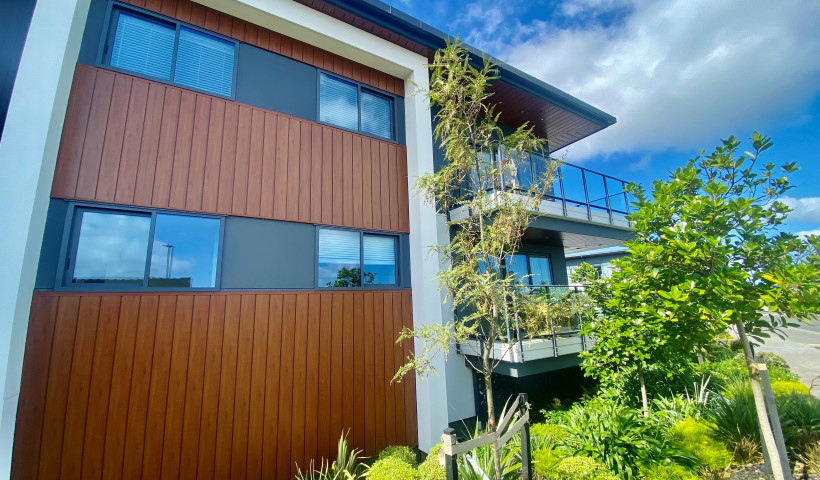Endoscopy on Clarence is a three storey medical facility that has been thoughtfully designed by APG Architects with natural light and organic materials to create a calming atmosphere for patients. Metwood’s Light Oak woodgrain finish has been used on both the exterior facade and atrium staircase to provide the look and warmth of timber without compromising on durability.
“Our clients had consulting rooms in the adjacent property and wanted to expand their services and include endoscopy procedures,” explains Sandra Torres del Castillo, APG Architects. “The goal for this new clinic was to create a modern welcoming environment that could balance the clinical functionality with patient focused design, so it wouldn’t be overwhelming for the patient.”
The facade design plays a key role establishing this calm environment. The architects combined white and timber look cladding finishes, and eye-catching vertical louvres, to create a modern and welcoming first impression.
“Materials were carefully selected to be low maintenance but have a refined aesthetic that could integrate with the surrounding urban landscape,” says Sandra.
While at first glance the facade appears to use natural timber, the architects have opted instead for Vulcan aluminium cladding and Spectrum louvres, both with a naturalistic Metwood Light Oak woodgrain finish. This ensures durability and low maintenance, while creating a textured timber look that complements Endoscopy on Clarence’s blue and teal branding.
The warm Metwood finish continues into the interior of the building, where the coating has been used for internal louvres for the staircase in the main atrium, also supplied by Spectrum.
“Metwood was chosen to provide that warmth and texture of timber that we were looking for without the maintenance challenges of natural wood,” says Sandra. “The fact that it is really low maintenance makes it a strong option for any commercial project.”
Working with Metwood was straightforward, with the team readily available to provide samples and technical guidance throughout the specification process. The Metwood team worked closely with both Spectrum and Vulcan to apply the woodgrain finish to the louvres and cladding while fitting in with project timeframes.
Now complete, Endoscopy on Clarence stands out as a bright, modern and welcoming clinic. “The combination of Metwood finished cladding and louvres has really exceeded expectations,” says Sandra. “It adds depth and texture to the facade, and provides that balance of durability, visual appeal and functional performance.”
“It’s still a healthcare environment, but that warmth enhances both the patient and staff experience,” adds Sandra. “The integration of light and shadows in the interior through the vertical louvres combined with the warmth of the Metwood finishes, creates an inviting space. Feedback from staff and patients is very positive. We’re really happy with it.”
Photos by Amanda Aitken Photography













 Case Studies
Case Studies















 Popular Products from Metwood
Popular Products from Metwood


 Most Popular
Most Popular


 Popular Blog Posts
Popular Blog Posts