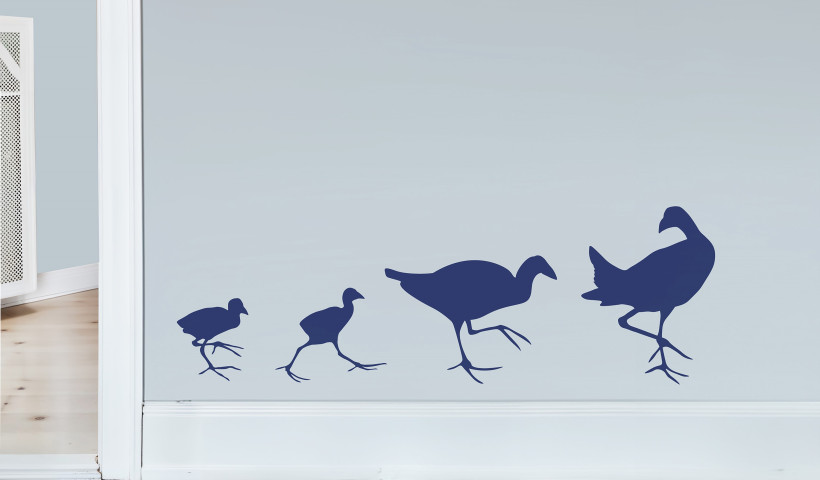 NEW
NEW
When two schools become one, there is always a tricky balance to merge the essence of each while still providing a unified culture to take the school into the future. Bringing together Kahurangi School by merging two existing schools, Strathmore Community School and Miramar South School, was no exception.
Staff of both schools and the local communities were consulted to provide valuable input into the design process.
At the heart of the new design, was a new administration building and memorable entrance area that reaches out to welcome visitors and sets the scene for the rest of the school. Connected to the original heritage 'Dominion' classroom block, the two buildings work in harmony while also providing a contrast. The original block has been reconfigured internally to open up the space, creating a more interconnected school with a variety of learning spaces. Deck boardwalks interconnect a similarly refurbished 1967 block and the original 1920s buildings from Miramar South School. A wall between two manual classrooms with high ceilings and excellent natural light was removed to reinvent the space as a large teaching space/hall.
Colour was used cleverly to help create the school’s new identity. The original heritage buildings are painted in light subdued colours, sympathetic to the age of the buildings. In contrast, the new administration area is defined by its blue roof — a fitting colour for its connection to the school’s name and also the Maori word for the colour blue.
This use of colour and pattern in the library softens the look with Resene AquaShield mineral effect in Resene San Juan (blue grey), Resene Manuka Honey (soft ochre) and Resene Envy (watery green) used on the ply cladding because of the wonderful matt finish and texture it gives.
Resene Sonyx 101 semi-gloss waterborne paint in Resene Tana (stony grey) on weatherboards is joined by window joinery in Resene Enamacryl gloss waterborne enamel in Resene Quarter Bianca (quixotic neutral) and baseboards in Resene Waterborne Woodsman in Resene Skywater (warm blue stain). To ensure safe passage, the decks are finished with Resene Rodeo Dust (muted brown) in Resene Non-Skid Deck & Path.
Inside, ply and strandboard clear finished in Resene Aquaclear are complemented by Resene Zylone Sheen in Resene Merino (green off-white) plasterboard walls and Resene Lustacryl in Resene Half Truffle (beige) trim. Grey pinboard panels provide a showcase for student work.
With careful attention to detail, old has been merged with new and a new identity has been forged bringing two school communities together and setting them on a path for the future.
Architectural specifier: Stephenson&Turner
Building contractor: Maycroft Construction
Client: Ministry of Education
Painting contractor: Andrew Smith, Maycroft Construction
Photographer: Paul McCredie













 Case Studies
Case Studies








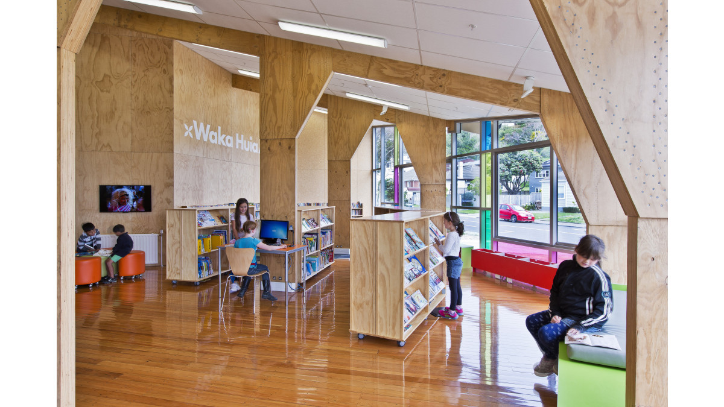
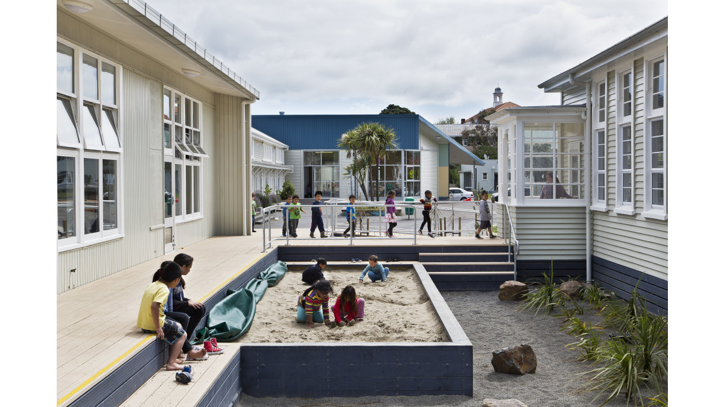
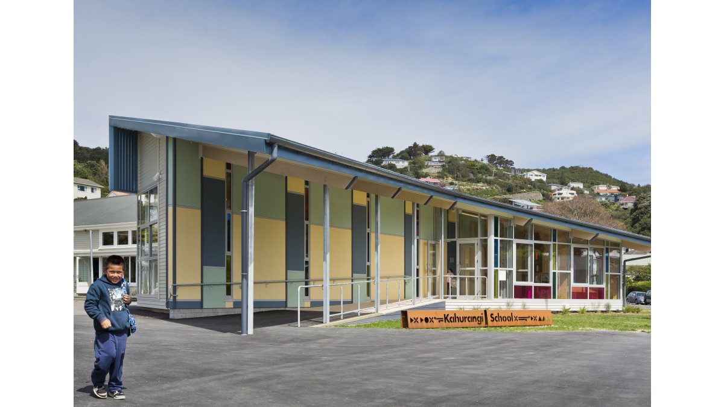
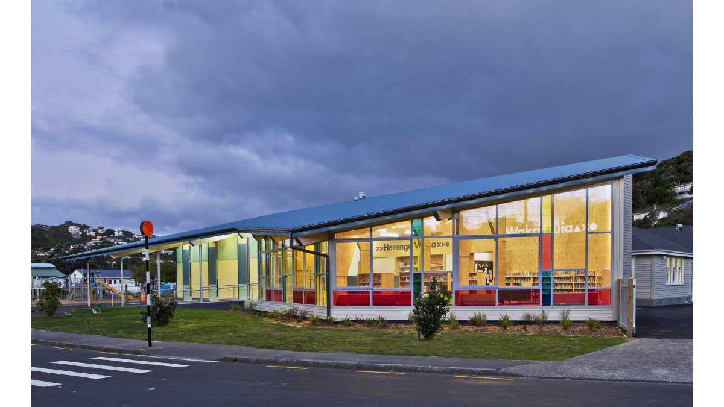
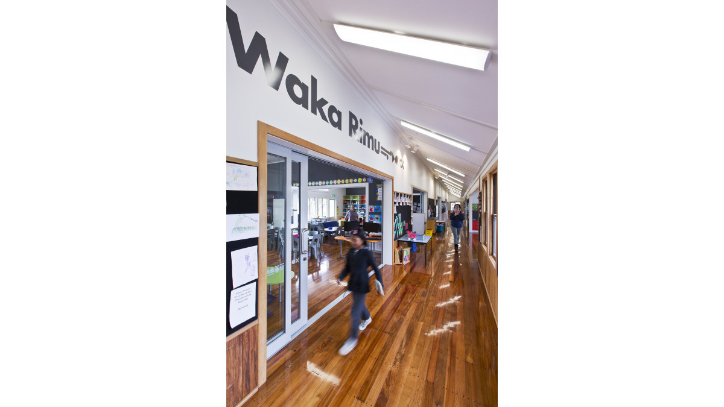
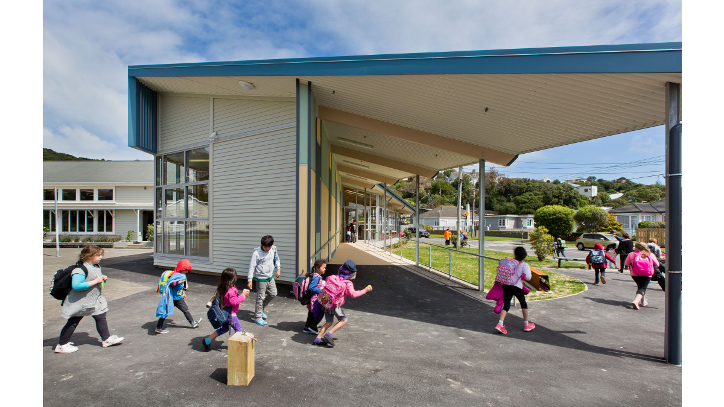


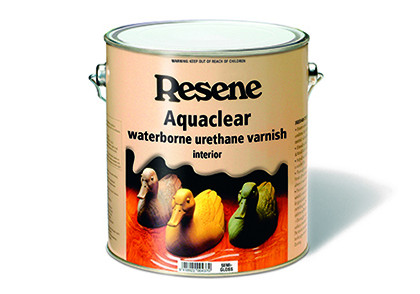
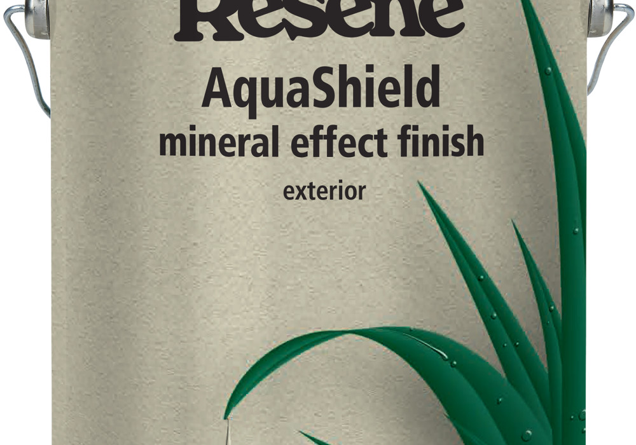
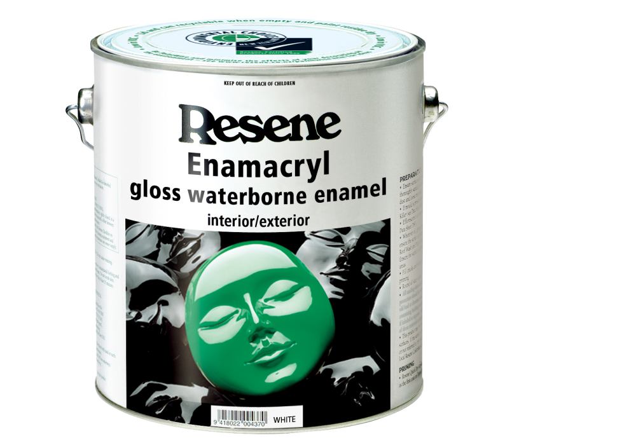
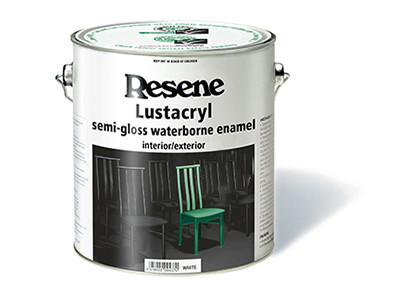
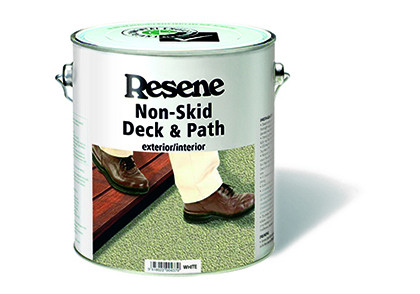
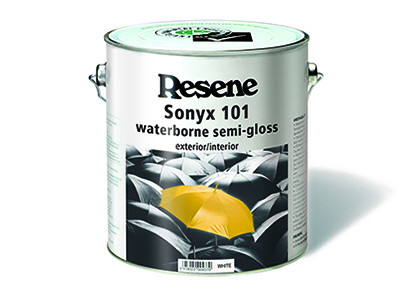
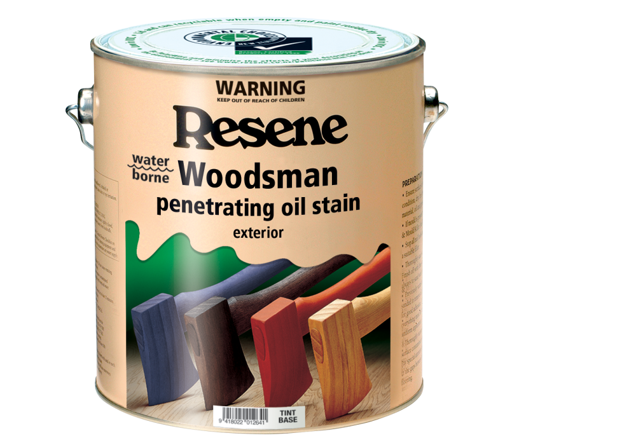
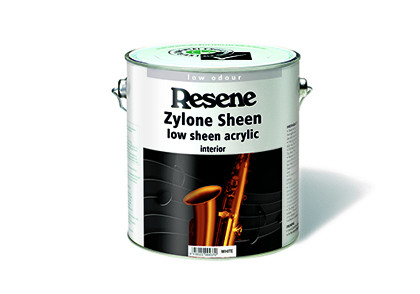

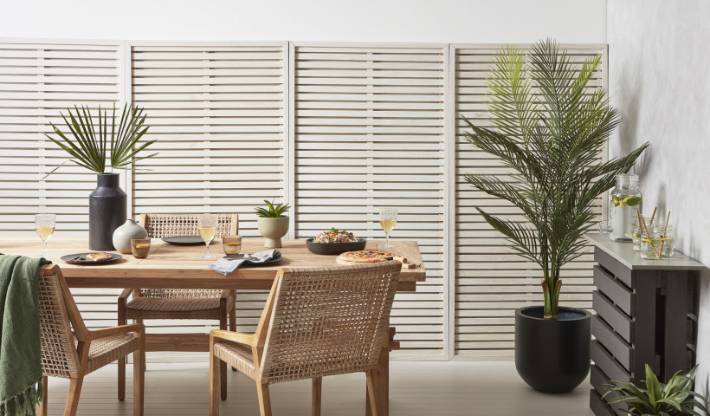
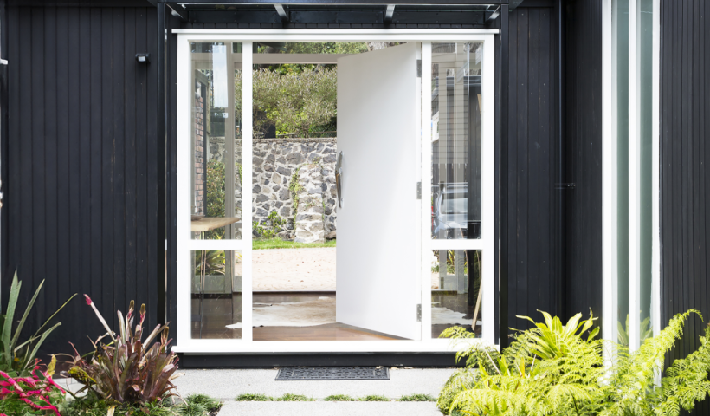
 Popular Products from Resene
Popular Products from Resene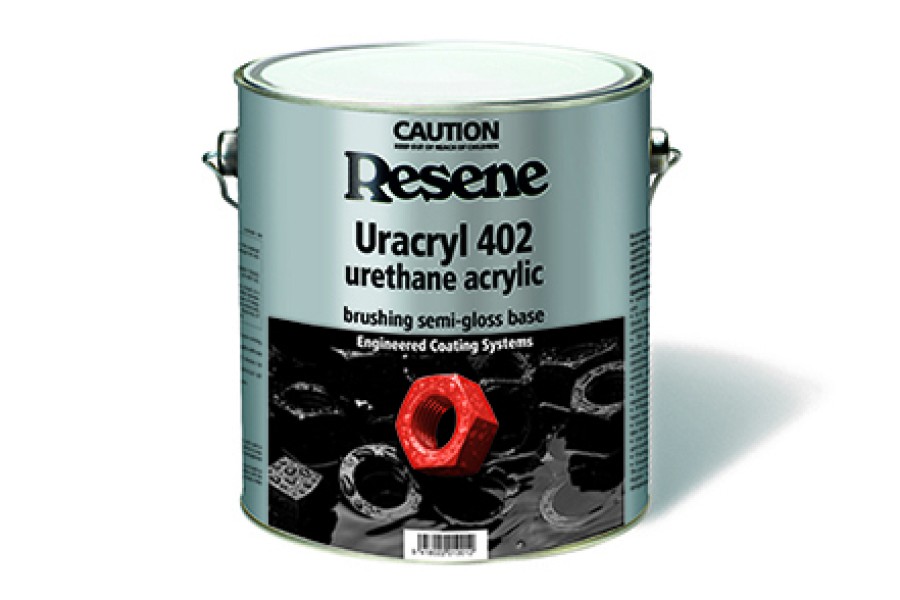
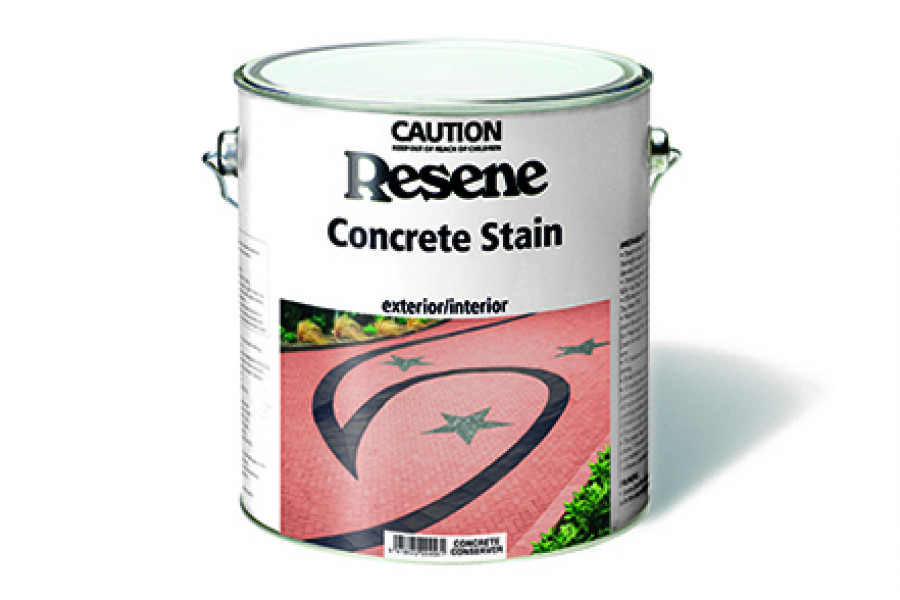
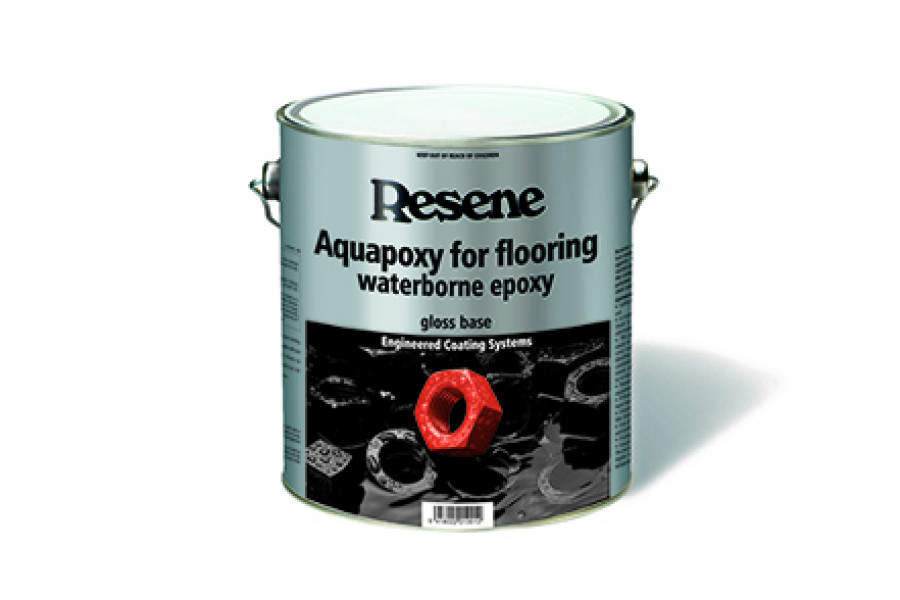
 Posts by Resene Technical
Posts by Resene Technical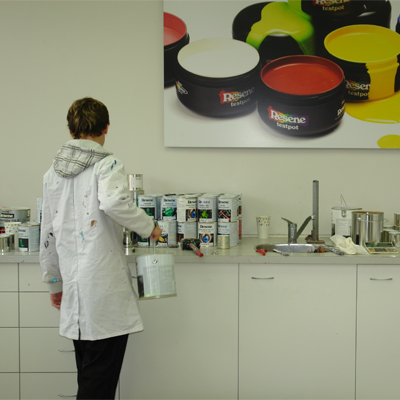
 Most Popular
Most Popular


