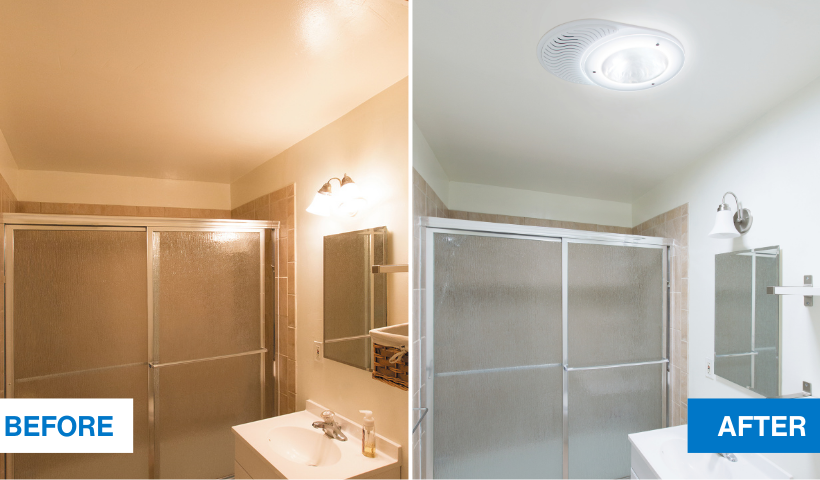
Falcon Street Apartments
This commercial building in the heart of Parnell has been converted to an upmarket, multi-level apartment complex. It is a mixed use building with the bottom floor serving as retail or office space and the top three floors as apartments.
Objective
Part of the challenge of converting the building from a commercial space to a residential space was introducing more daylight. There were a number of spaces located further into the depths of the building that received little to no natural light. For example, one room was 8m away from an external window. None of the bedrooms had a natural light source, meaning they couldn’t be classed as a bedroom.
To meet compliance under the New Zealand Building Code for bedroom spaces, each bedroom had to have a natural light source (Building Code Clause G7 - Natural Light).
Solution
The top floor was brought up to compliance with traditional daylighting methods, but the two apartments below were more of a challenge.
John Jensen, of John Jensen Design, approached Hometech to create a daylighting design to meet compliance for the second and third floor bedrooms. Hometech created a design using five Solatube Daylighting Systems to provide a natural light source to each room that delivered a minimum of 33 Lux at floor level for 75% of the year.
Two Solatube 290 Daylighting Systems were installed in the 3rd floor bedrooms, with a tubing drop of 5m. These two systems had a fire damper installed to stop the spread of fire from the third floor to the top floor apartment. This was a requirement of the building code. The fire damper consists of two damper flaps held by a brass link that will give way at 71°C and drop the flaps. The damper flaps are covered in an intumescent material that when engaged will expand and will stop the spread of fire for an hour.
On the 2nd floor of the building, one Solatube 750 Daylighting System was installed in a larger bedroom and two Solatube 290 Daylighting Systems were installed in two other bedrooms. The tubing for these systems had to go down 8m through the two tenancies above in a purpose built service shaft. This shaft was fire rated and was ‘boxed out’ in the apartments to look like a pillar.
“To efficiently supply daylight to rooms over eight metres down is no mean feat," says Rick Hassett, Project Manager/Builder. "We knew we could rely on Hometech to provide a daylighting design that we could deliver to council and be confident that it complied with code. No other company could provide us with this solution. We have worked with Hometech on similar projects in the past. They provide us with an excellent, tried and tested solution."
"Solatube Daylighting Solutions are a revolutionary product," adds Rick. "Even with the lengths of the drops we had in this project, the product was able to deliver 99.7% of light captured on the roof to the rooms below. They were also unobtrusive visually and took up minimal space in the apartments they went through."
Products used:
4 x Solatube 290 DS - Fire damper on 2 x Solatube 290 DS
1 x Solatube 750 DS













 Case Studies
Case Studies








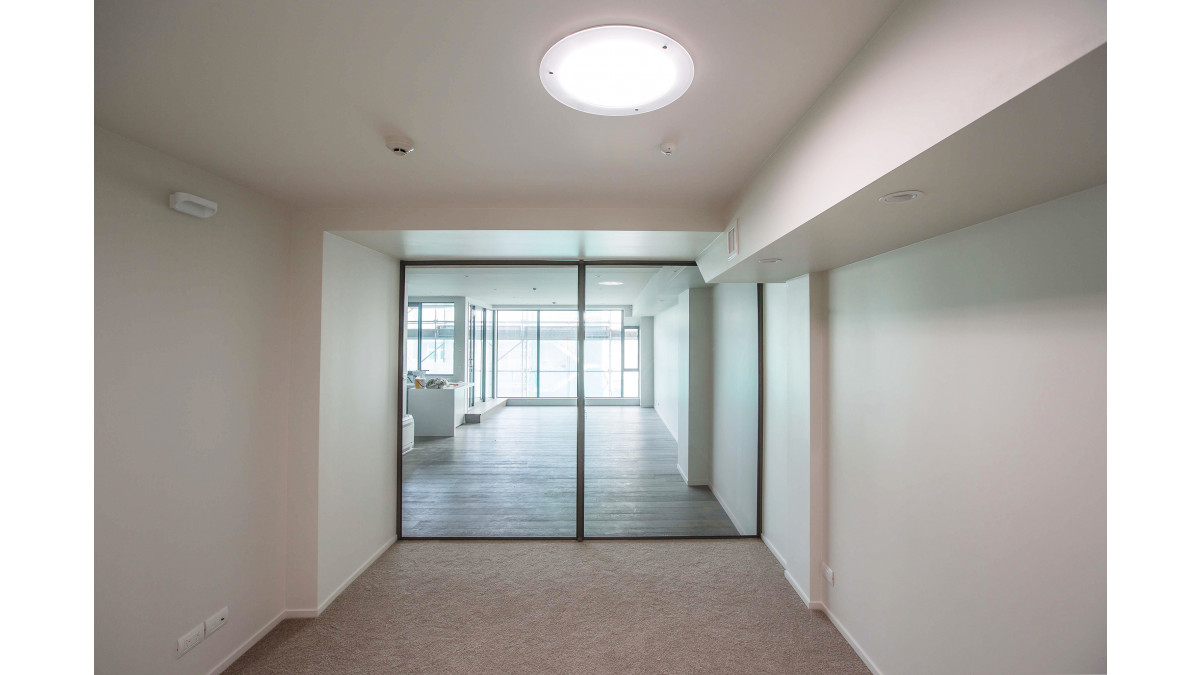
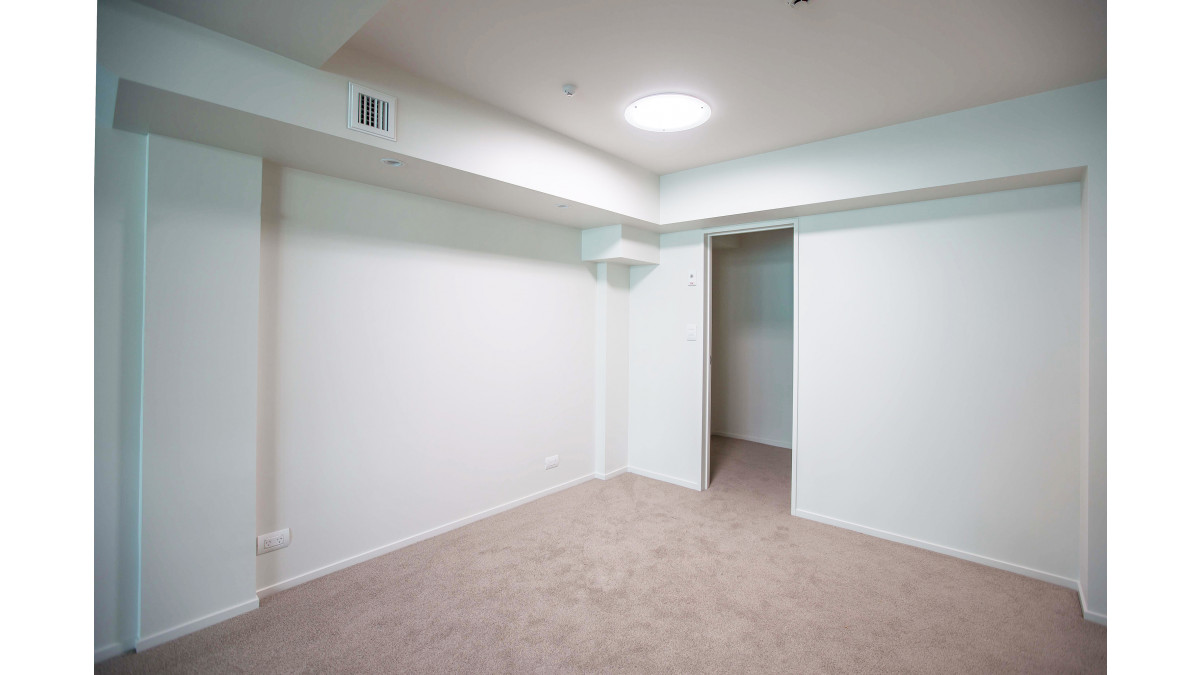
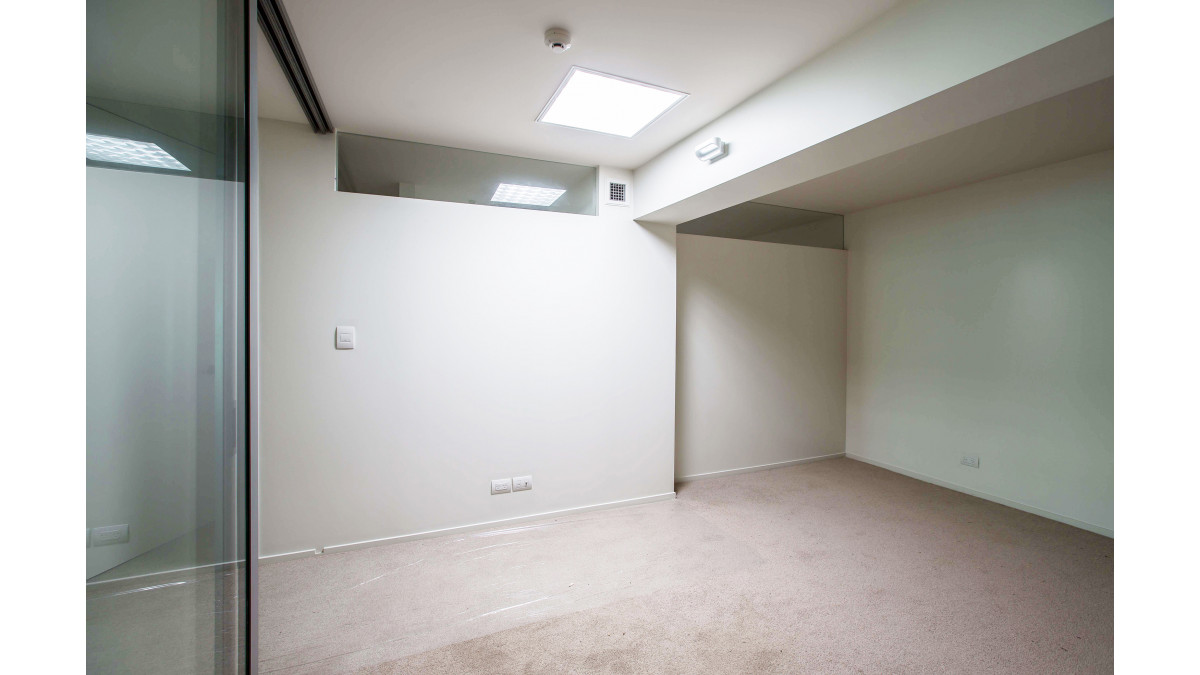


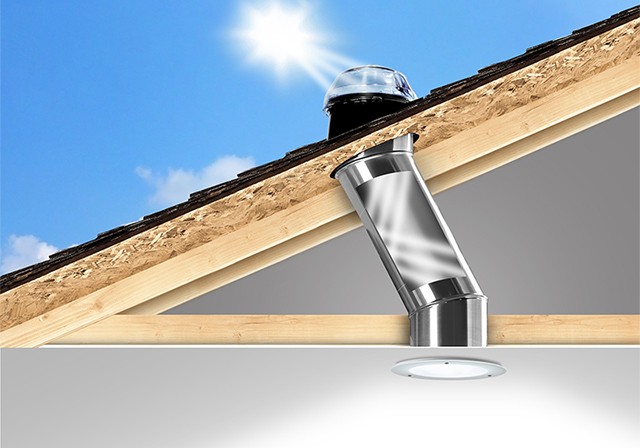

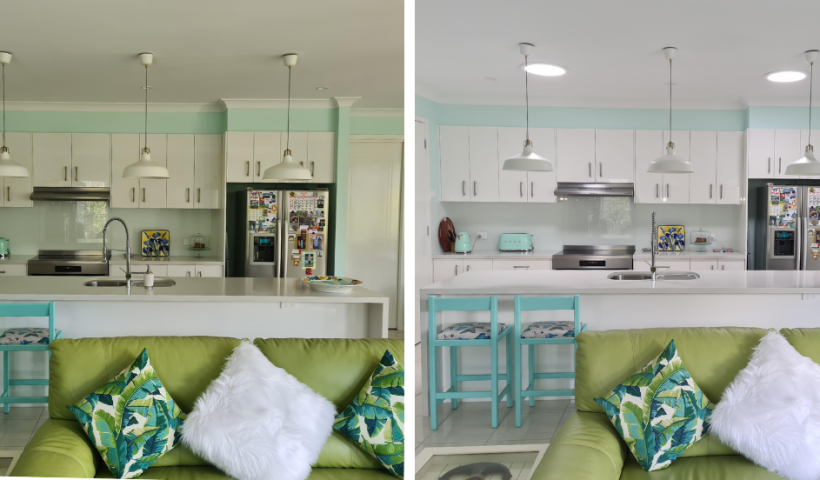
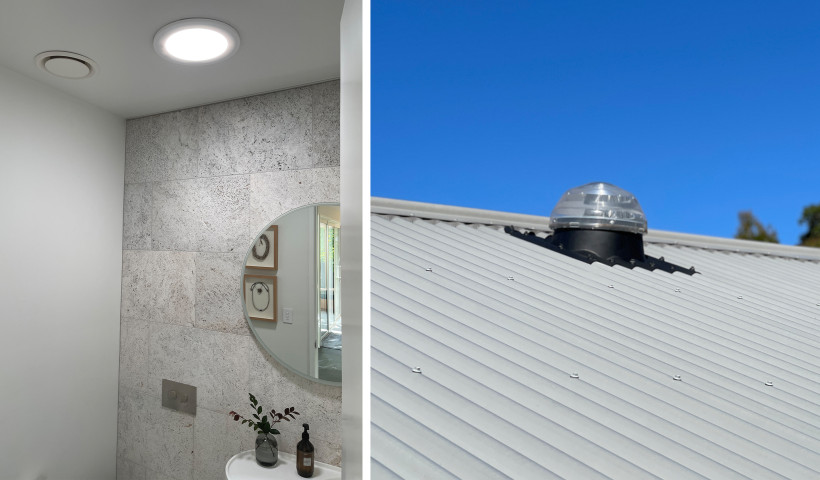
 Popular Products from Solatube
Popular Products from Solatube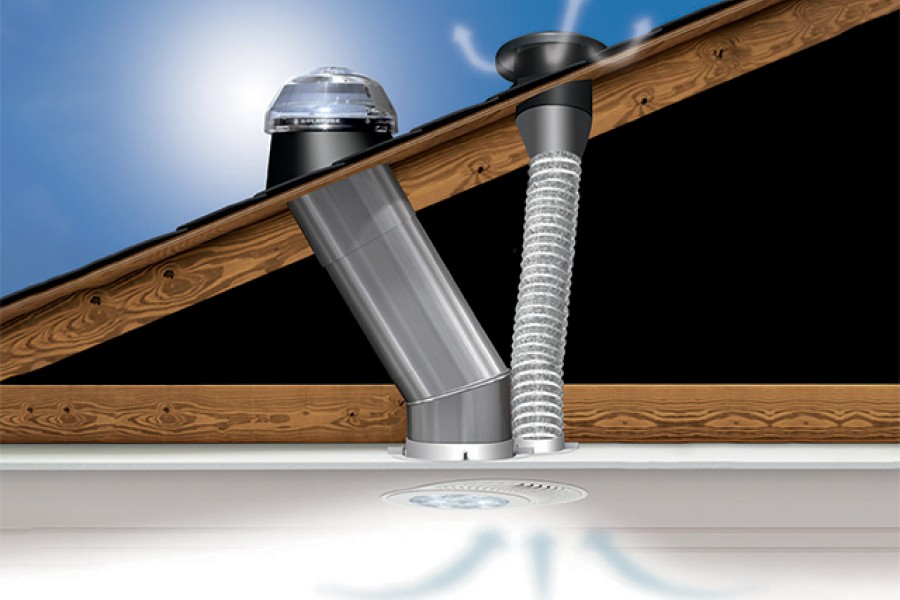
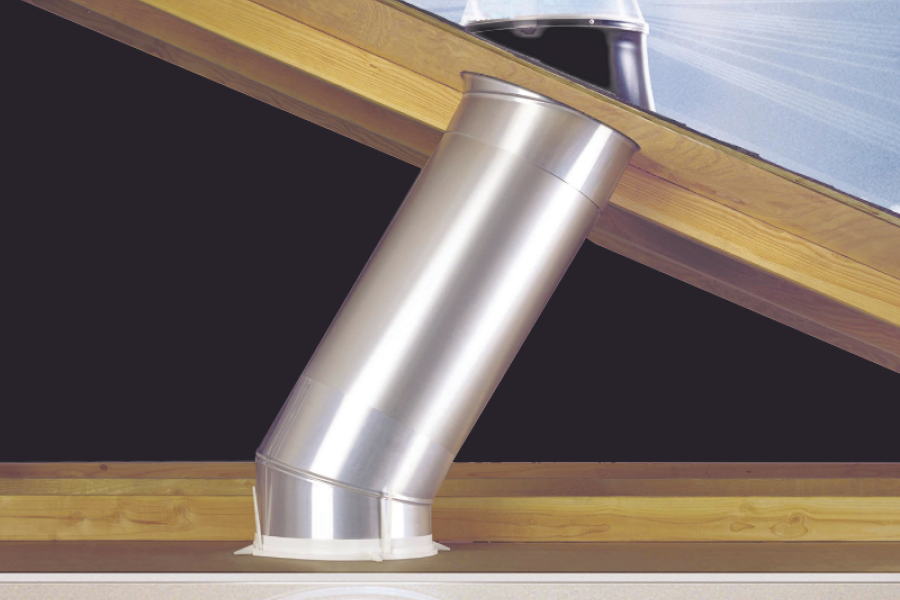
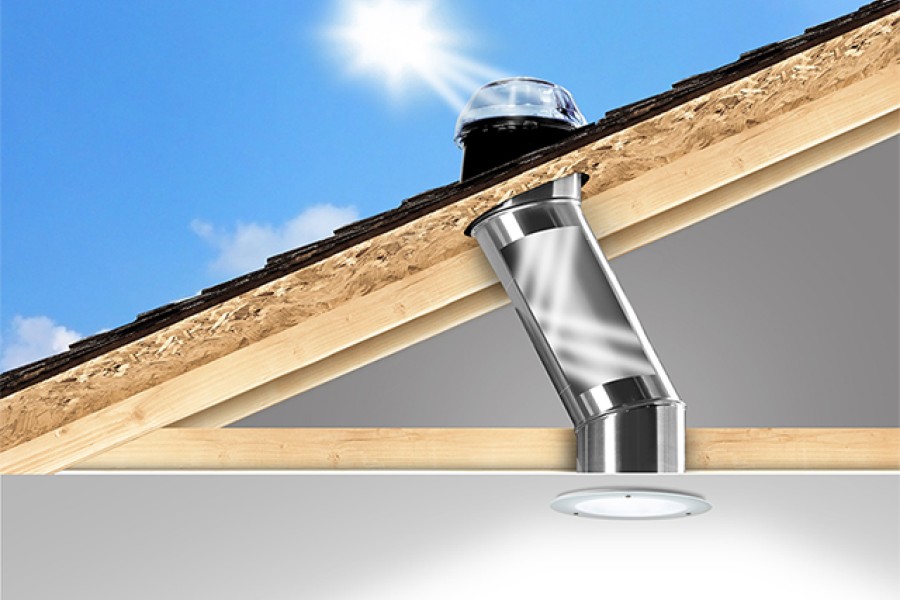
 Most Popular
Most Popular


 Popular Blog Posts
Popular Blog Posts