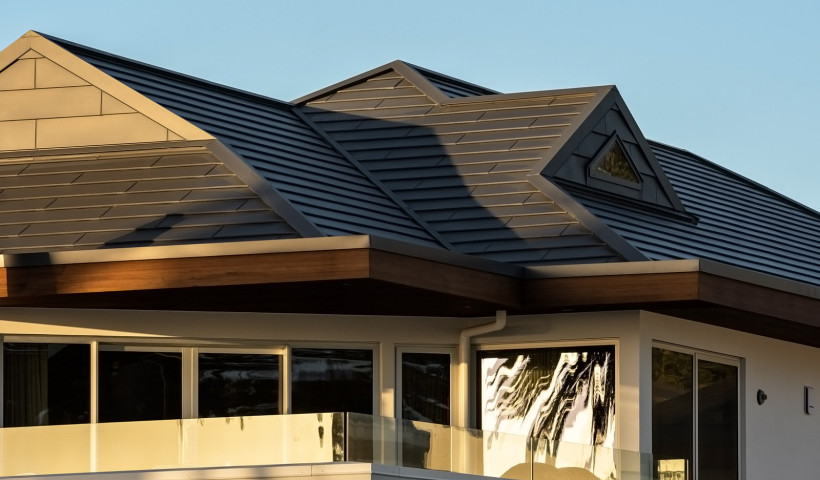
In the midst of Mt Maunganui’s busy main street is an unassuming glass door leading upstairs to a small studio space. Bright yellow splashes of colour create a vibrant atmosphere in the entry hall where a feature wall is decorated with building designs and concepts. This is the home of ATA — architectural design studio, headed by Adam Taylor.
For the past 12 years Adam has been at the helm of his own studio, first under the name Adam Taylor Architecture, which then rebranded to ATA. The foundation of ATA’s style is built on equilibrium, drawing in all the elements of design to create a balanced rhythm within each project. This design ethos is paired with a sense of freshness, with each plan bringing in new elements and inspirations to round out the vision.
ATA’s design is widely recognised, with appearances in national architectural publications and multiple awards adorning the office. The team of five are proud of their achievements, as Adam reflects, “We've been lucky enough to win a few national awards through ADNZ. It’s great to get recognition for the work you’ve done, for both yourself and for the team.”
A prominent project ATA has been working on is the remediation of an existing beachfront property in Mt Maunganui. The client and her builder reached out to Adam to look at options for upgrading the appearance and performance of the structure which was struggling to cope with the property’s environmental conditions.
The project evolved throughout the design process, ending up with a full reclad of the first floor, redesigned deck and balustrades, and a complete rework of the roof. The original roof was a concrete tile design, with a large stainless steel fascia. The roof planes and valleys channelled water through to internal gutters which were undersized for the roof capacity in particularly heavy downpours. This ultimately led to water-ingress issues over time.
The new roof design increased the internal gutter size and spouting, allowing for a larger water capacity which protected the roof structure from flooding. The increased internal gutter size created a larger overhang of the eaves, placing a greater visual impact on the roof and the roof design.
Light flow was integral to the home’s design. Windows in the northwest and beach-facing walls are accompanied by skylights and a gable-end window in the roof to allow for a natural glow throughout the house. The original building design had a prominent chimney obstructing the gable end window, and Adam’s redesign removed this to allow for greater light balance in the living space. Complementing the natural light flow, the home features a warm roof design which is accentuated with a geometric angled ceiling. This ceiling creates a subtle texture to an otherwise minimalist room.
Key to the brief, the client wanted a refreshed, modern roof while still retaining the home’s timeless nature. Adam explains, “In terms of where we wanted to go architecturally, we wanted something that was regular, rectangular and quite striking. We’d been referencing images of slate roofs, but we just didn’t have the ability to be able to absorb a weight like that, so that’s where a steel tile really comes into its own in terms of a project like this”.
Adam’s passion for new materials and designs led him to Gerard’s latest roof panel release, Calibre. It had the style and look the client was looking for in the new roof, giving a luxurious and modern aesthetic to the project.
With a width of just over 1.3m, Calibre’s horizontal laying pattern allows for greater flexibility around penetrations, removing the need for backflashing up to the ridge. Bringing the roofing tight in around penetrations, paired with Calibre’s panelled appearance brings a unique aesthetic to the roof planes. As Adam explains, “I like the fact that being a smaller module compared to your typical long run roofs, it breaks up the mass of the roof.”
Colour selection was crucial for the transformation of this home. The original silver and grey fascia/roof combination was replaced by warm timber tones across the fascia. A complementary ebony colour was chosen for the Calibre panels, introducing a striking modern look that retains the project’s timelessness. Durability of the paint surface and colour in an aggressive environment so close to the coast is crucial for the project to have longevity. Gerard’s Calibre panels are made of a thick steel core, protected by a zinc-aluminium alloy coating. After forming, layers of UV stable colour and protective coatings are applied to ensure a clean, robust finish.
Calibre was designed with performance in mind, ideal for a location like Mt Maunganui that endures heavy wind-driven rain and exposure to harsh wind. Calibre utilises a Concealed Fastening (CF) design, which hides fasteners from exposure underneath an interlocking nose to head lapping method. This creates a strong matrix of panels, protected against wind and water ingress, delivering high functionality in an environment that demands it.
The project now stands finished, transforming a once ageing roof to a create a refined, welcoming home. Adam says, “Looking at the project now, I’m really happy with how the tile presents aesthetically and how it works with our direction architecturally. I know the client’s really happy with the look, and the performance is there, so all around it’s been a great choice.”
Architect: ATA
Photography: Simon Devitt
Roofing Installer: Roofing Systems













 Case Studies
Case Studies








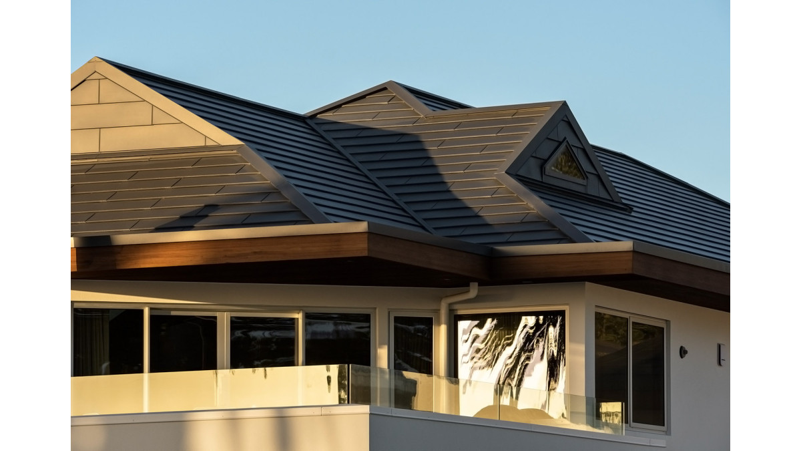
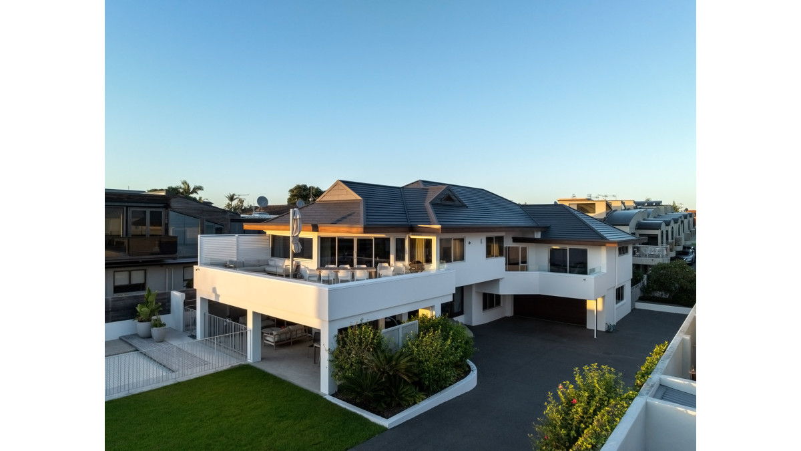
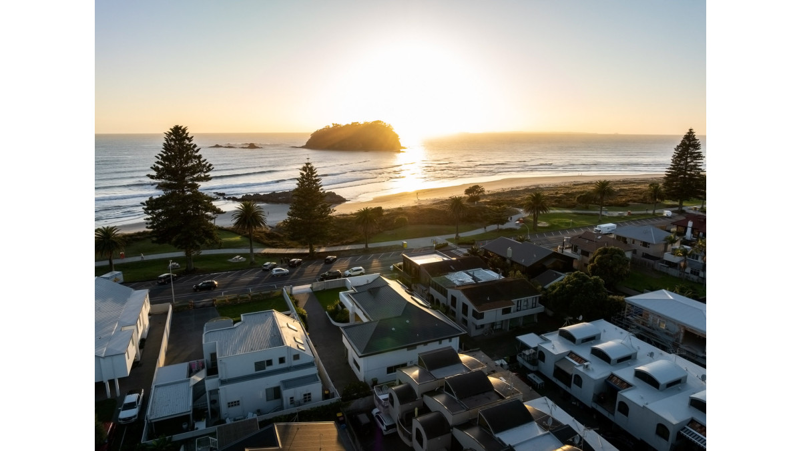
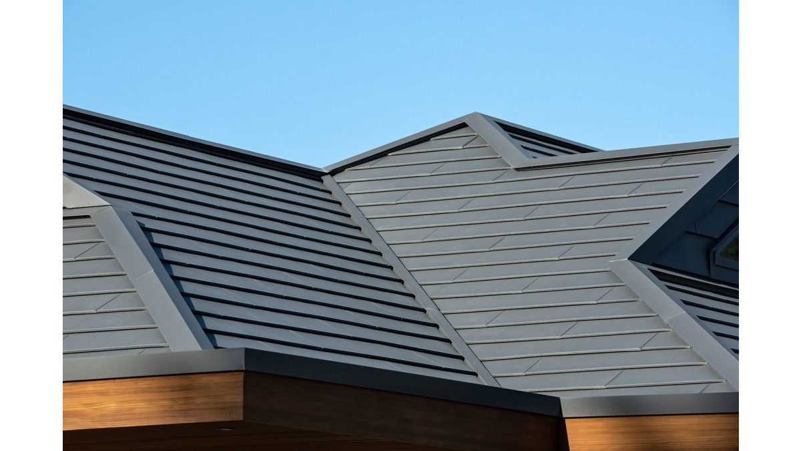
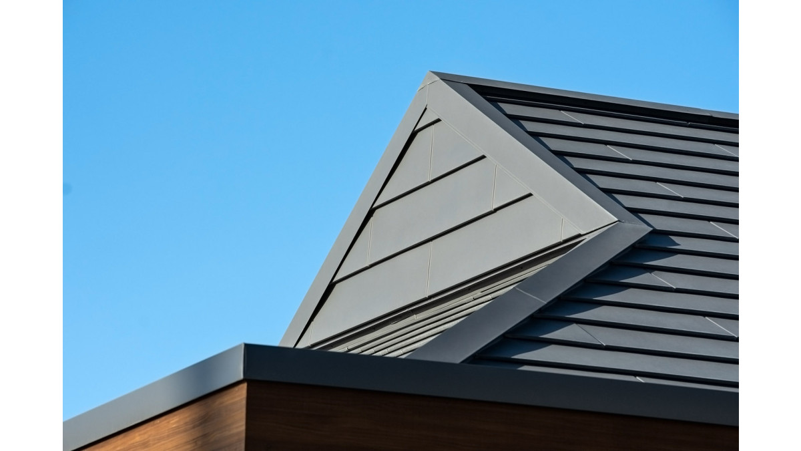
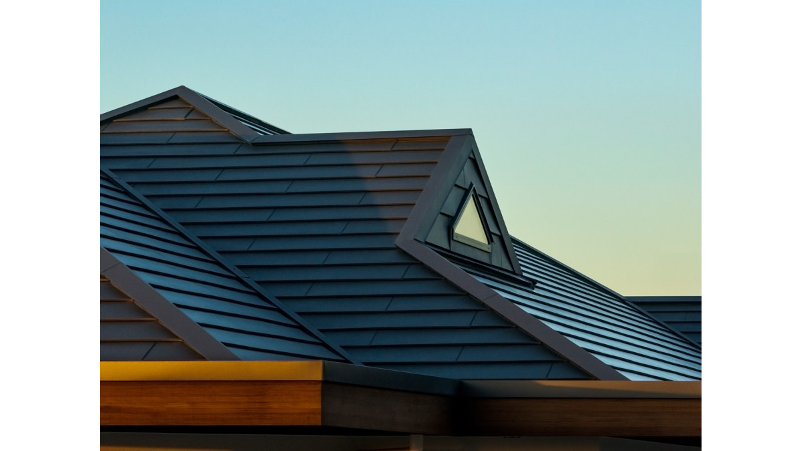
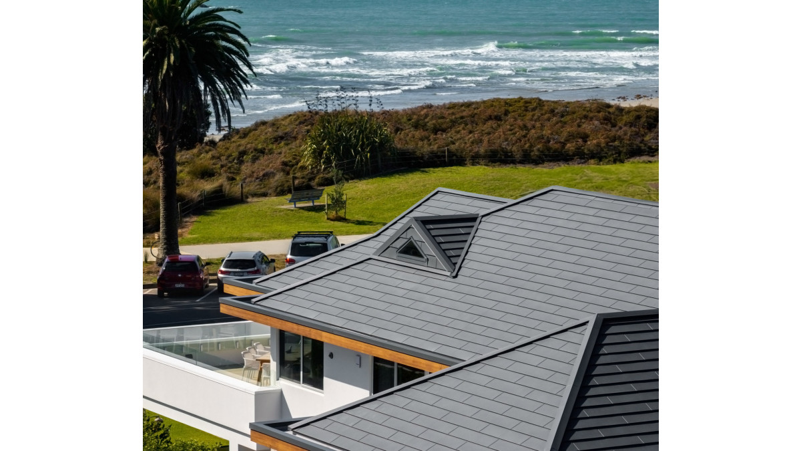


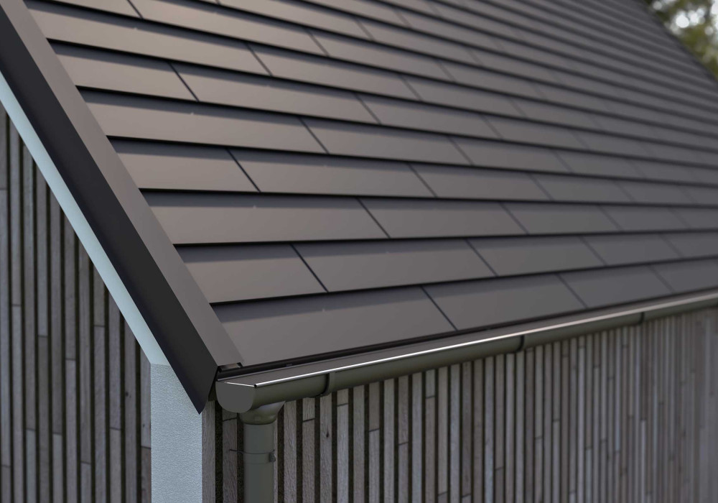

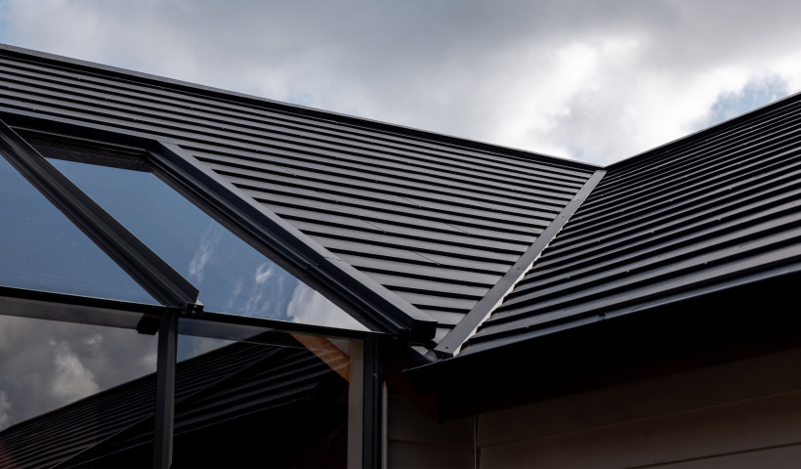
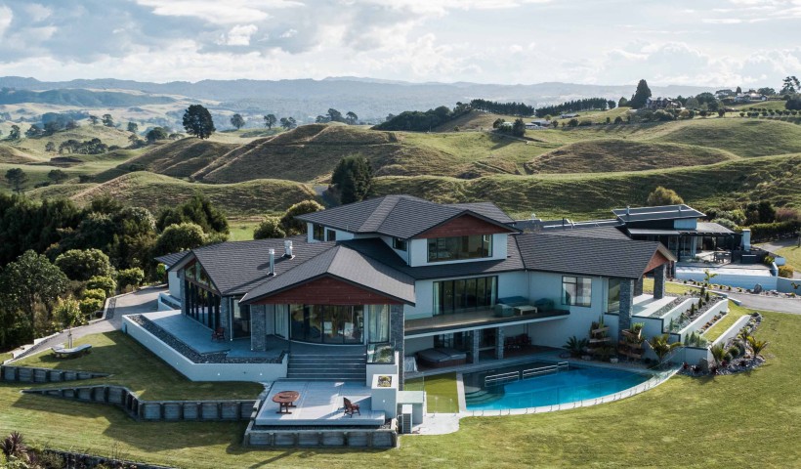
 Popular Products from Gerard Roofs
Popular Products from Gerard Roofs
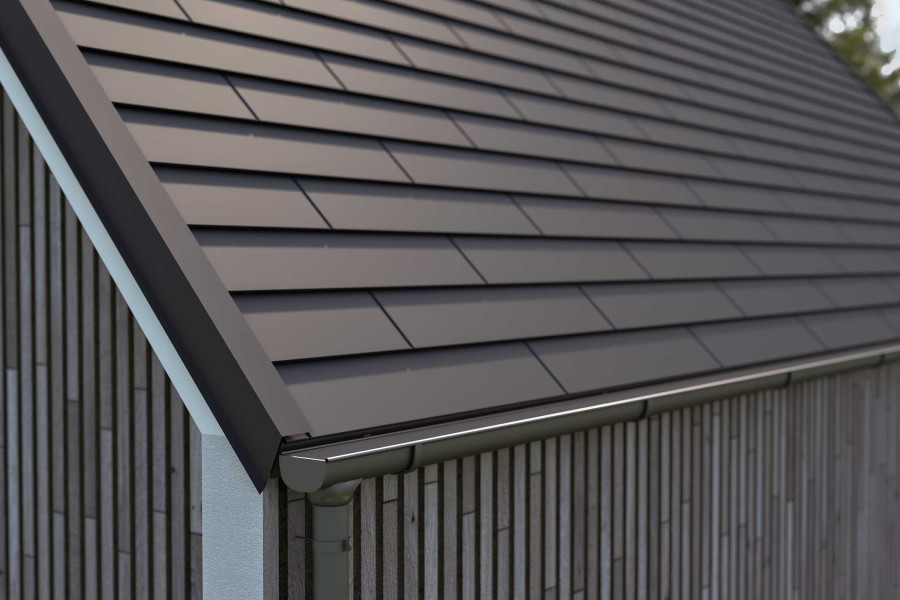
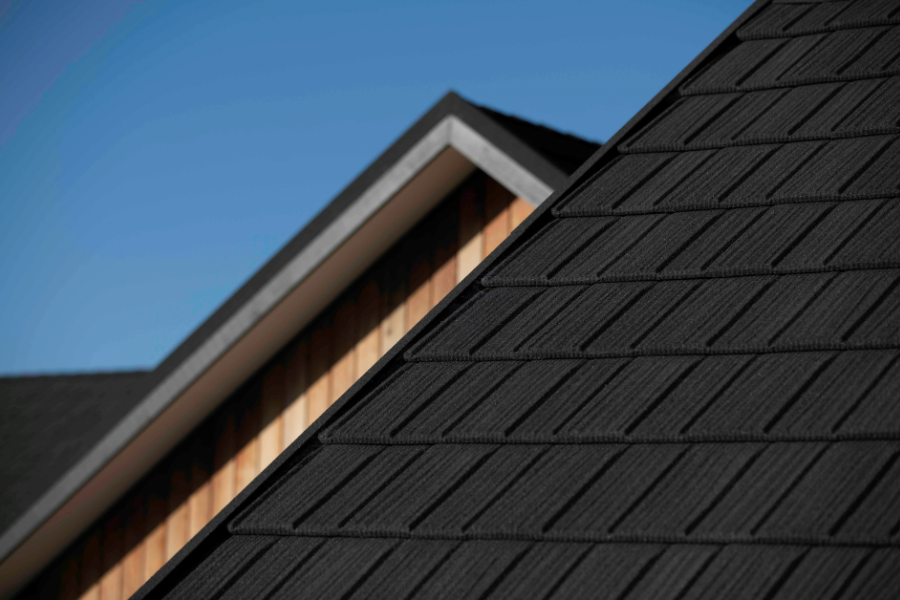
 Most Popular
Most Popular


 Popular Blog Posts
Popular Blog Posts