Challenge
The administration block at Viking Group's Head Office in Auckland had an old steel roof (approximately 450m²) with minimal slope which had been leaking for decades. The roof had been patched over the years but the time had come for a full replacement. The traditional method would normally be as follows:
- Set up tarpaulins or alternative forms of overhead protection.
- Uplift the existing steel and then pay to have it dumped or collected for scrap.
- Commission a carpenter to re-pitch the roof.
- Install supports to a minimum of three degrees slope.
- Reroof in long-run steel.
Solution
Instead of the traditional steel roof replacement, a Viking Warm Roof System with Drylight skylights was the chosen solution. This would waterproof, insulate and add more natural light to the building in one fell swoop.
Rather than remove the existing steel roof, the Warm Roof overlay would negate the need for protection of the interior.
Having water-blasted the roof and removed old vents, skylights and other penetrations that would become redundant, the installation process began.
The first step was to cut 50mm-thick polyisocyanurate insulation panels (R value = R -1.1 per 25mm-thickness) into 180mm wide strips and adhere them inside every second tray of the existing Brownbuilt steel roof profile (using Carlisle's F.A.S.T. two-part polyurethane adhesive system applied with a specialised battery-powered caulking gun).
This covered 50% of the existing roof whilst providing a sound base on which to install a second full-layer of 63mm-thick polyisocyanurate — also applied using F.A.S.T. adhesive (a warm roof must provide 100% insulation cover where physically possible to be effective and classified as a proper warm roof).
Viking's Enviroclad heat-weldable TPO membrane was then adhered on top of the insulation layer. Viking Enviroclad's rolls are up to 3.6m wide and 30.4m long, minimising the number of joins on the roof compared with traditional membranes. While the seams were minimised, they were also more watertight, as the heat-welding equipment created vulcanised seams. White was the chosen colour because of its solar reflectivity index (S.R.I.) of over 90% which keeps the building cooler in summer.
With the existing skylight plinths having been replaced with new timber ones, the membrane was dressed over each one and then proprietary 1220×1220mm boot flashings were welded to the Viking Enviroclad, resulting in a stylish, watertight finish around the plinth. The single-piece Drylights were then placed on top and fixed in to place.
Result
Aside from the watertight roof with greater natural light in to the building, the real value of this exercise showed itself in the ensuing months. Viking decided to monitor the energy efficiency of the warm roof and the skylights by comparing the electricity consumption within the offices before and after installation. Below are the electricity usage invoices comparing 2010 (pre-Warm Roof installation) with 2011 (post-installation):
Electricity Usage ($)
The average saving per month is approximately $600. The premium dollar value outlaid to install this 450m² Warm Roof compared to removing the old, re-pitching and installing a new three degree sloped steel roof was approximately $17,000. Based on the above monthly electricity bill savings, the cost difference of this Warm Roof would be amortised in two and half years, after which time, it will begin to financially contribute to the Viking Group in energy savings.
| Month | 2010 | 2011 |
| February | 3,708 | 3,407 |
| March | 4,710 | 3,894 |
| April | 4,221 | 3,519 |
The average saving per month is approximately $600.
The premium dollar value outlaid to install this 450m² Warm Roof compared to removing the old, re-pitching and installing a new 3° sloped steel roof was approximately $17,000. Based on the above monthly electricity bill savings, the cost difference of this Warm Roof would be amortised in 2.5 years, after which time, it will begin to financially contribute to the Viking Group in energy savings.













 Case Studies
Case Studies








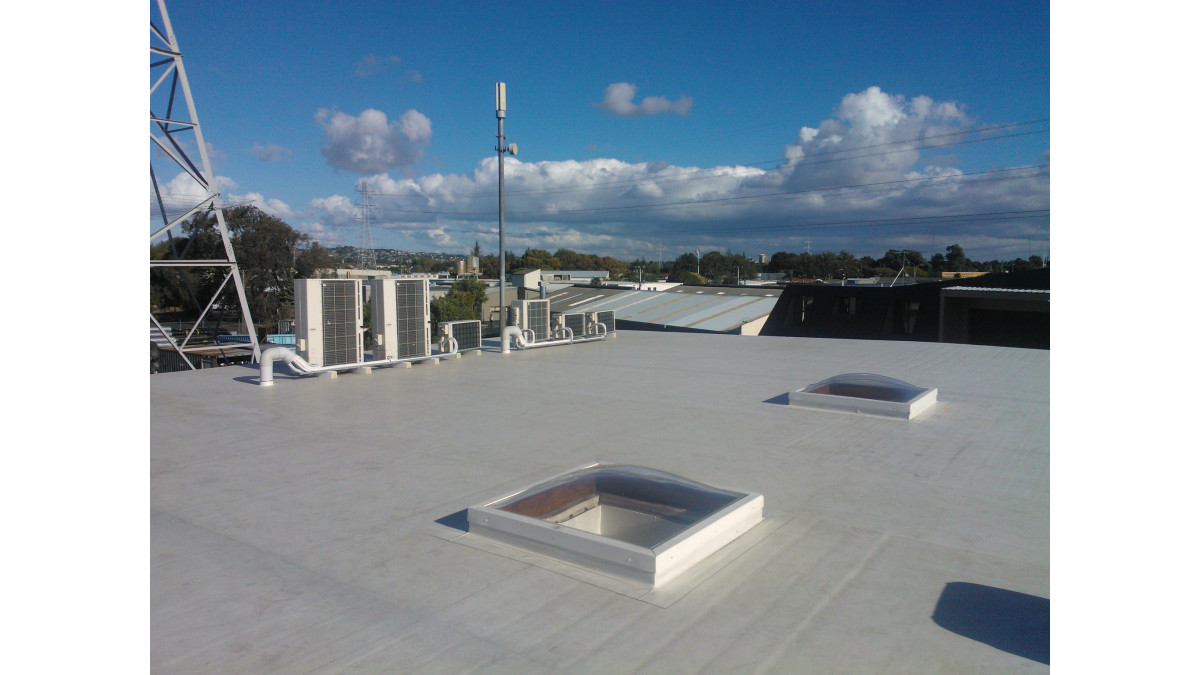
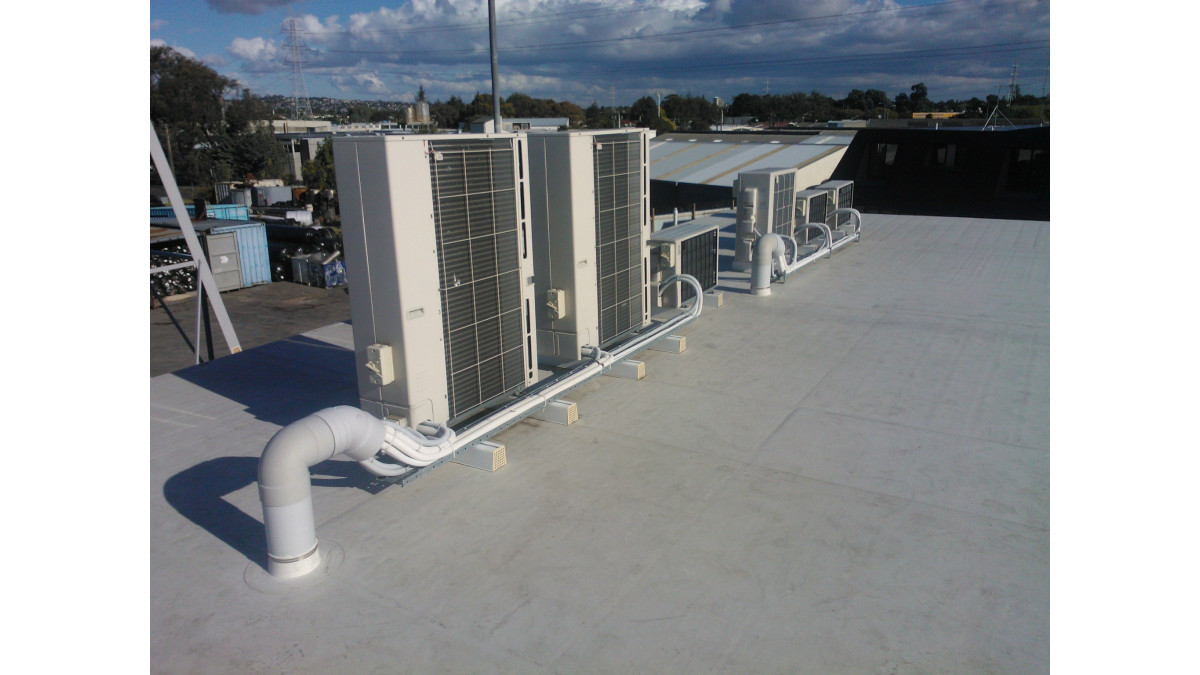


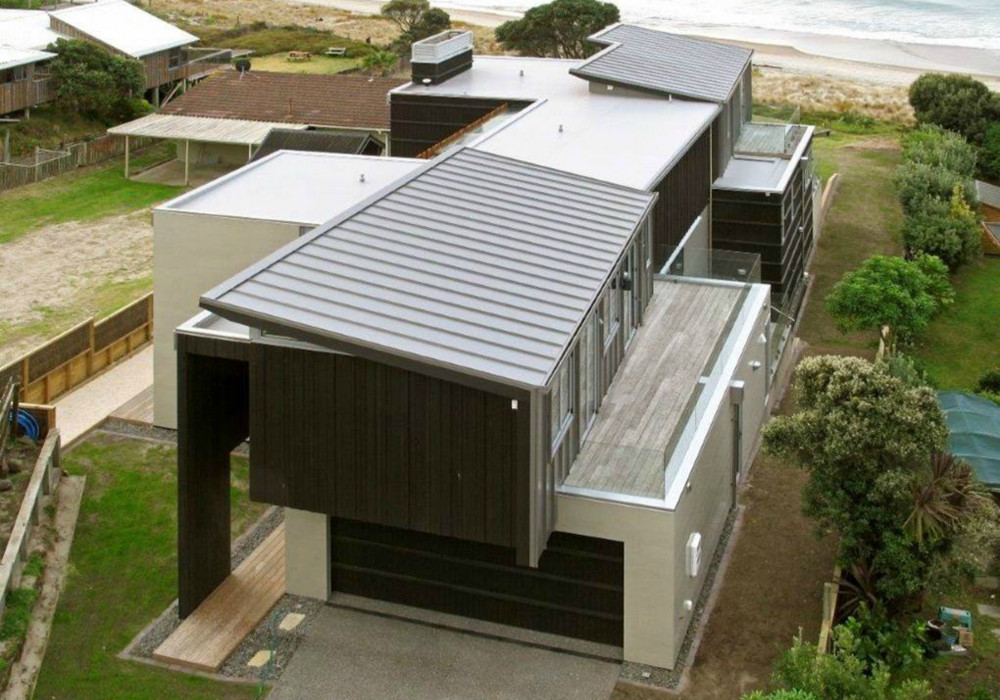
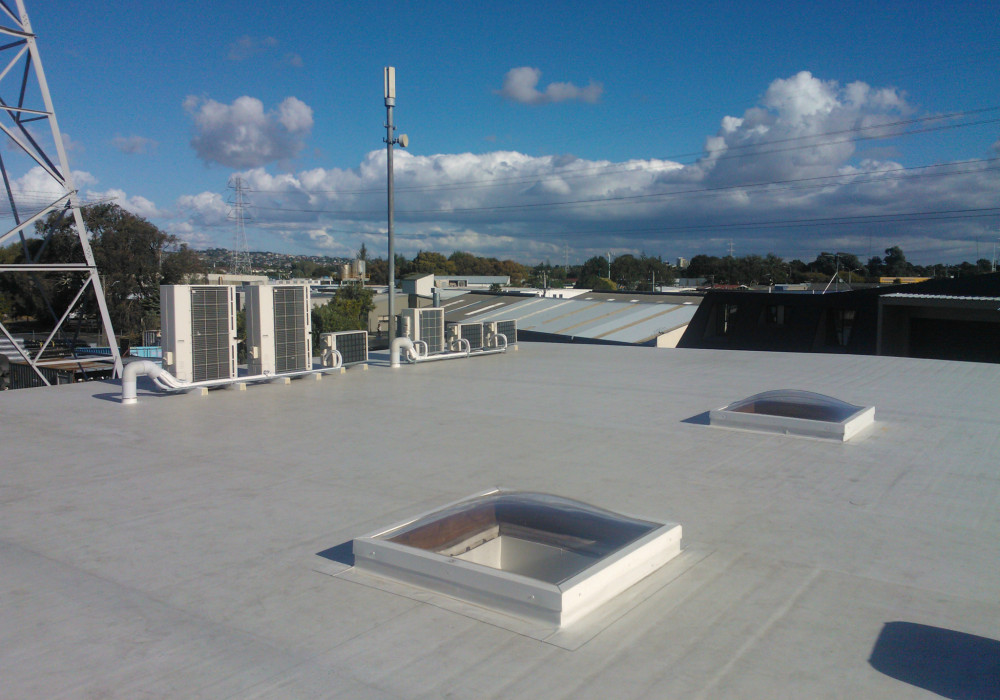

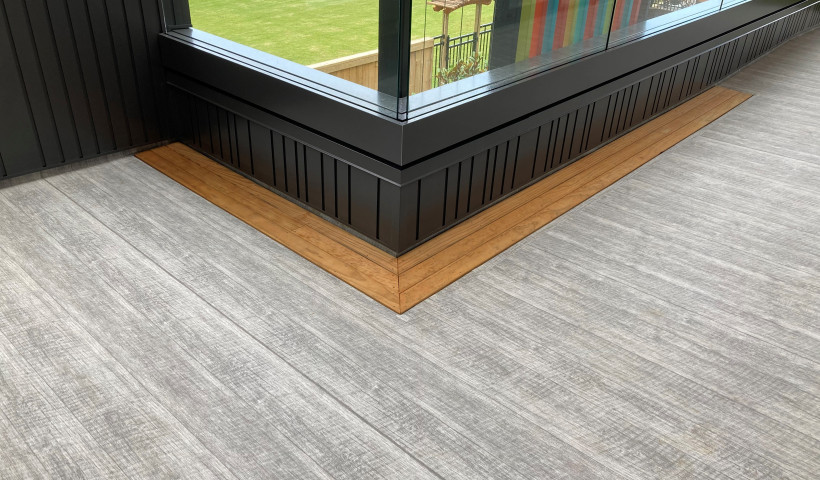
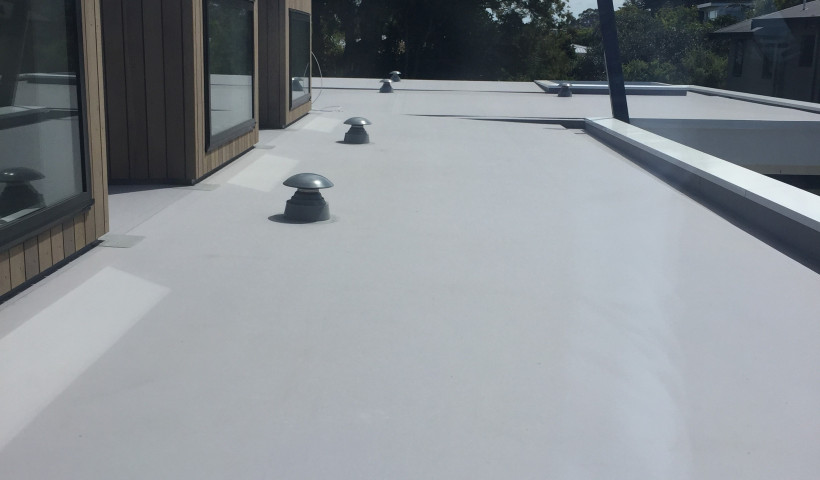
 Popular Products from Viking Roofspec
Popular Products from Viking Roofspec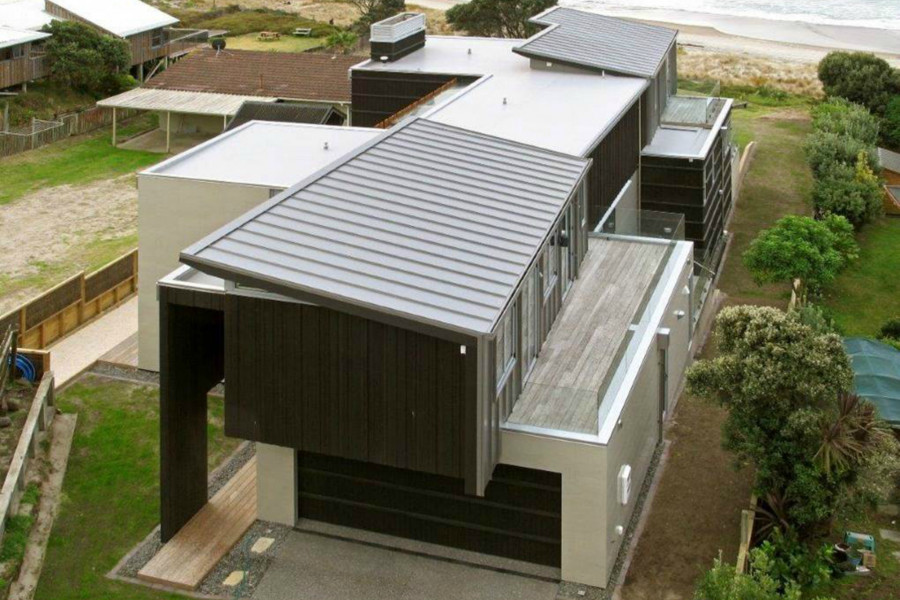
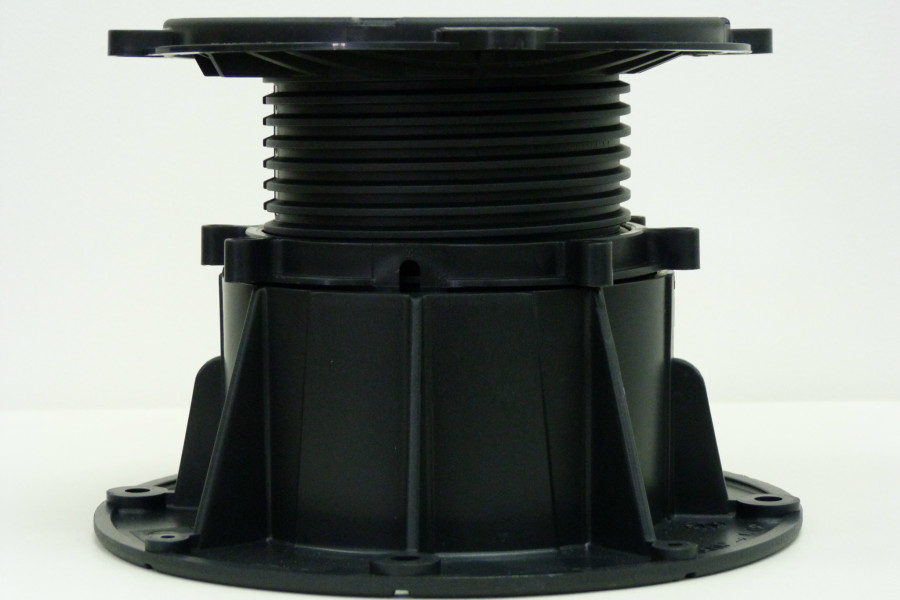
 Most Popular
Most Popular


 Popular Blog Posts
Popular Blog Posts