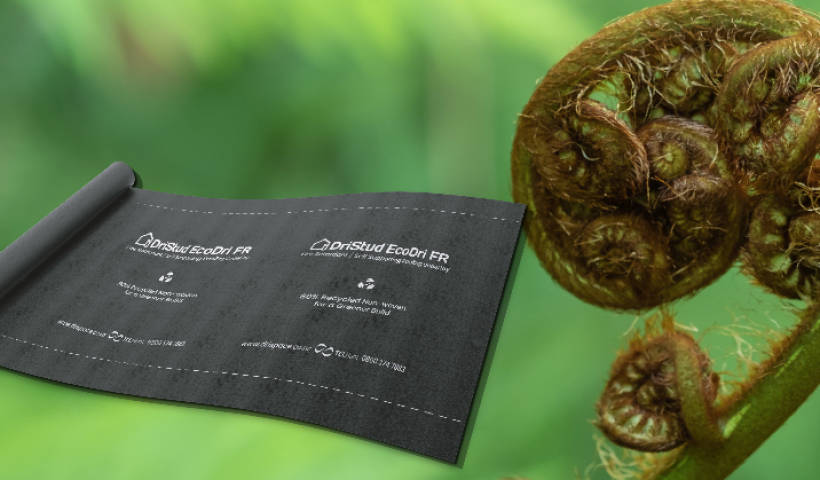 NEW
NEW
Changes to H1 standards mean low pitched skillion and trussed roofs are now even more prone to more interstitial condensation in the roof cavity. It is crucial to make the building envelope airtight to minimise air leakage and ventilate above the insulation to remove moist warm air that has risen from the living space to achieve healthier and more energy-efficient homes.
DriSpace offer simple and easy-to-follow system solutions to resolve these key challenges. With CodeMark certified DriStud underlays and wall wrap, BRANZ appraised Vent products, and AS/NZS 4200 compliant ProctorPassive membranes, a well ventilated, healthy and energy-efficient home can be achieved.
DriSpace SmartVap VCL with VB10 System
For trussed and skillion roof designs DriSpace SmartVap VCL with VB10 System is the ideal solution for low pitched roof designs. ProctorPassive SmartVap installed below insulation will limit the warm moist air entering the roof cavity and DriStud high vapour permeable underlays allow moisture to escape. VB10 offers ventilation and drainage above the roof underlay and minimises dew point condensation of the roof cladding.
DriSpace VENT systems for trussed roofs:
- Over Fascia Vent (G2500N)
- Roll Panel/Eaves Baffle Vent (G502)
- DriStud Roof Underlay (FRU38 or RU24)
The G2500N Over Fascia Vent, installed at the fascia, allows a maximum of 25,000mm² per LM of airflow and should be used in conjunction with the G502 Eaves Baffle/Roll Panel Vent, which acts as an insulation guard, maintaining a continuous 25mm air gap between the underside of the roofing membrane/sarking board and insulation at the eaves. The VB10 Ventilation and Drainage batten is optional, but recommended to defer dew point condensation.
The ProctorPassive SmartVap is an air barrier and variable vapour diffusion resistance retarder, which improves the efficacy of ventilation systems and the thermal efficiency of the building enclosure when installed as a continuous layer in the ceiling and wall.
For more skillion roof, MDH and other trussed roof systems, visit www.DriSpace.co.nz
Specification and drawings are available www.DriSpace.co.nz/specifier













 Case Studies
Case Studies








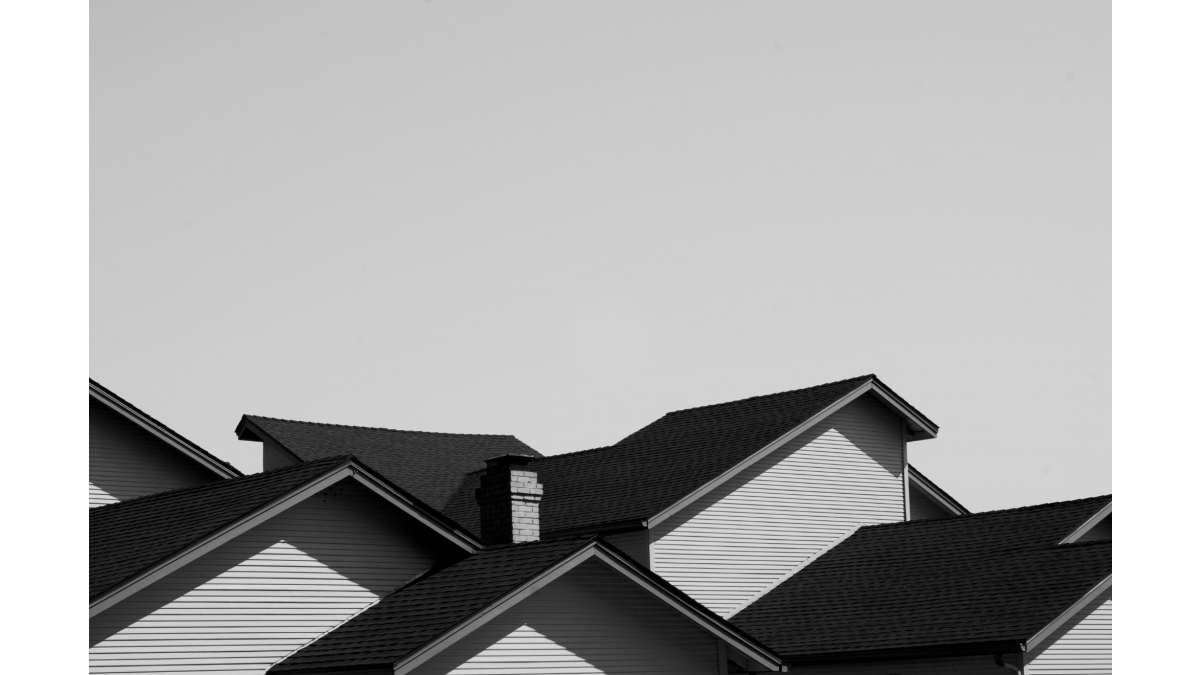
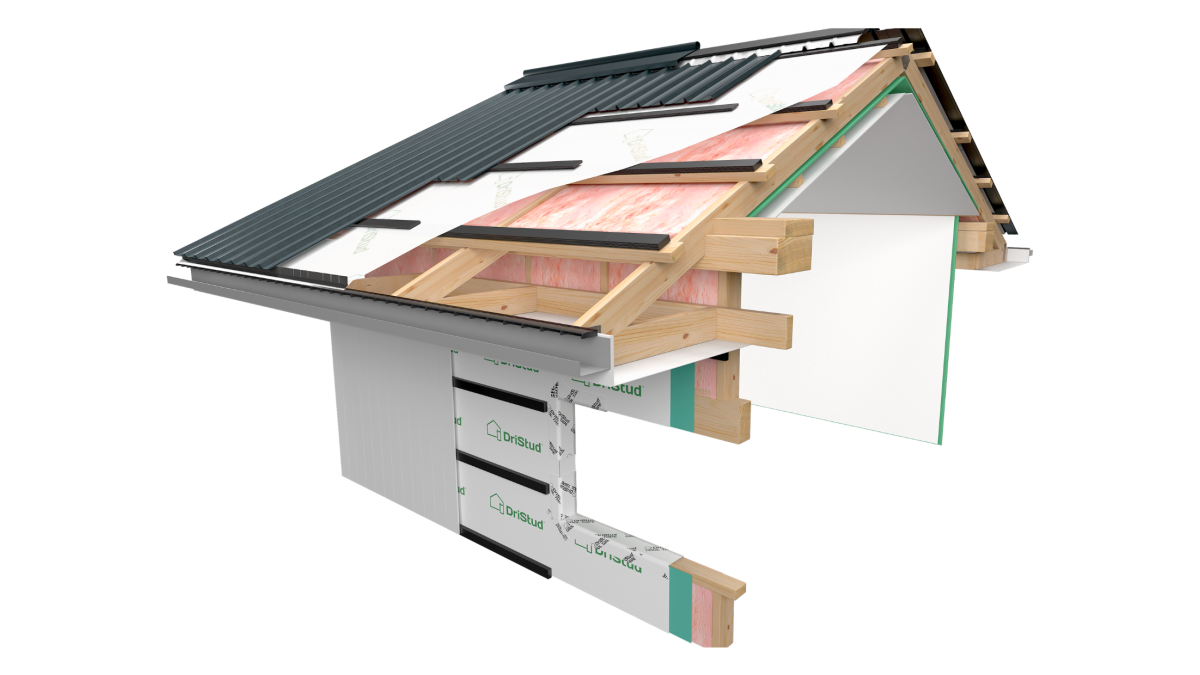
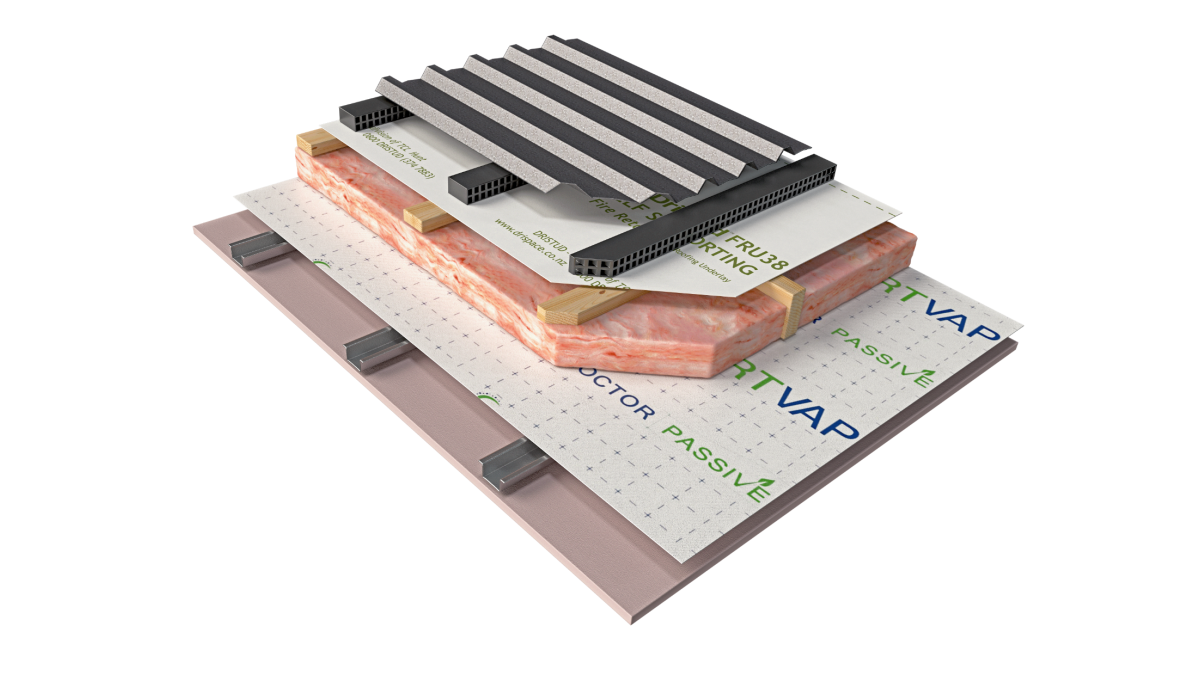
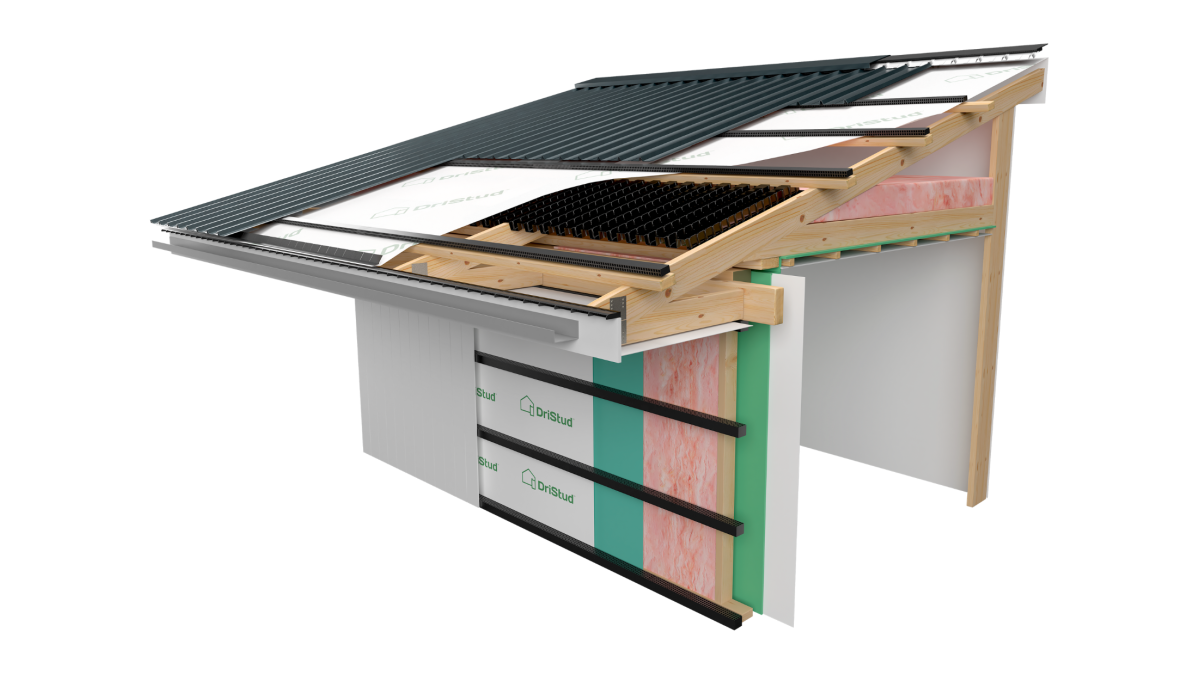


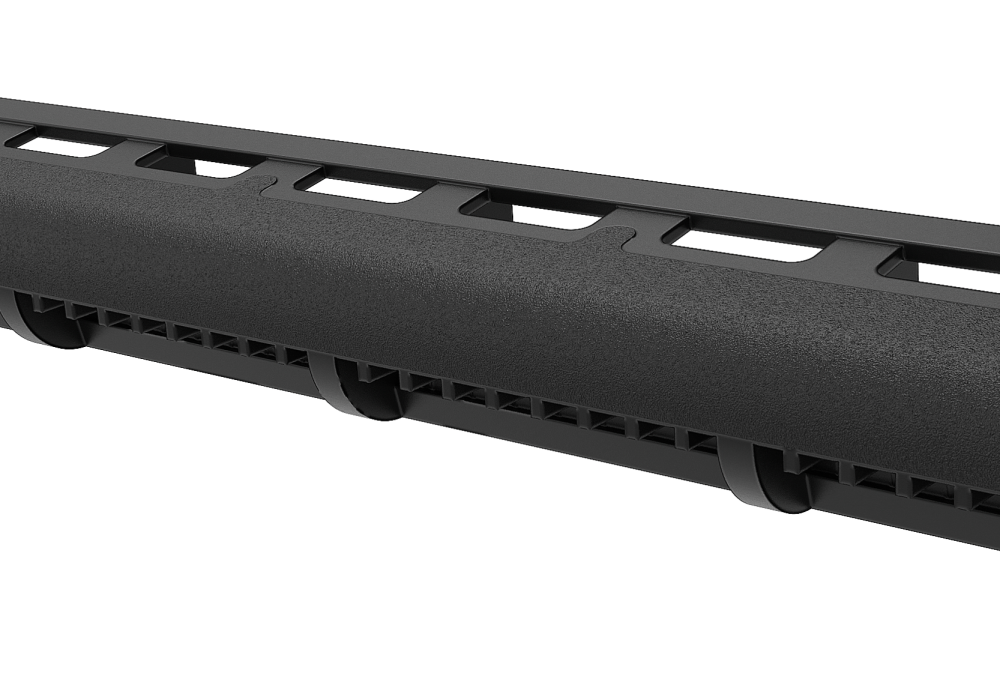
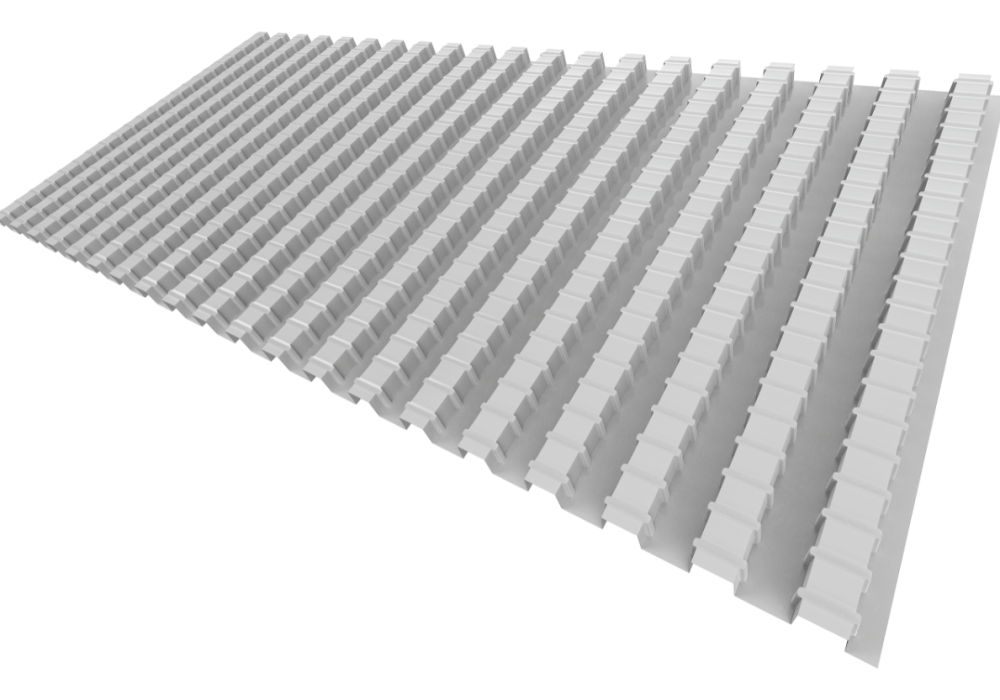
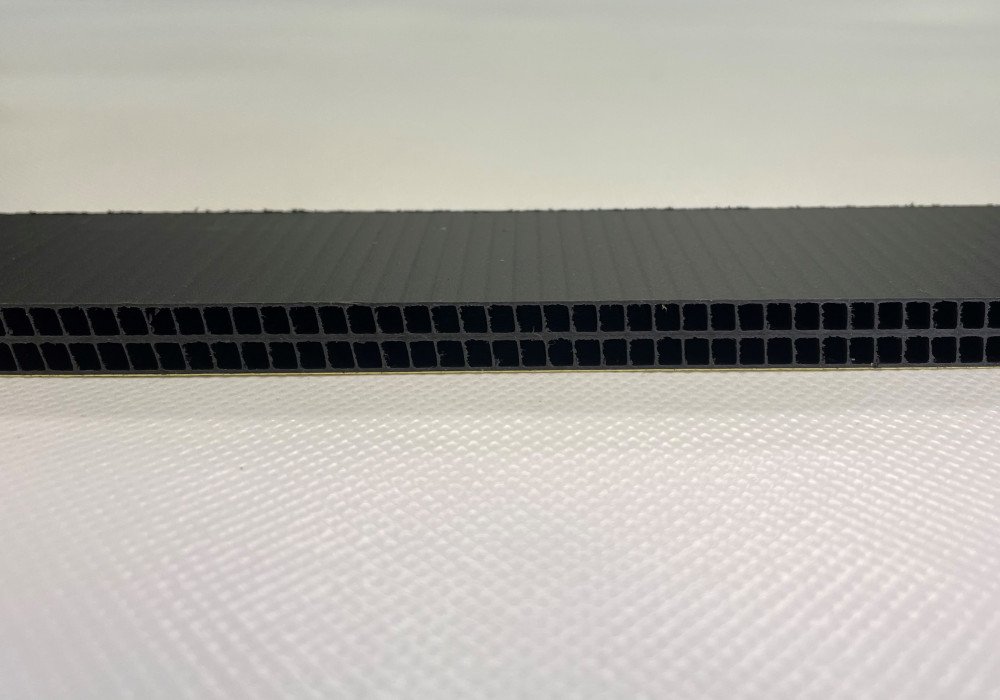
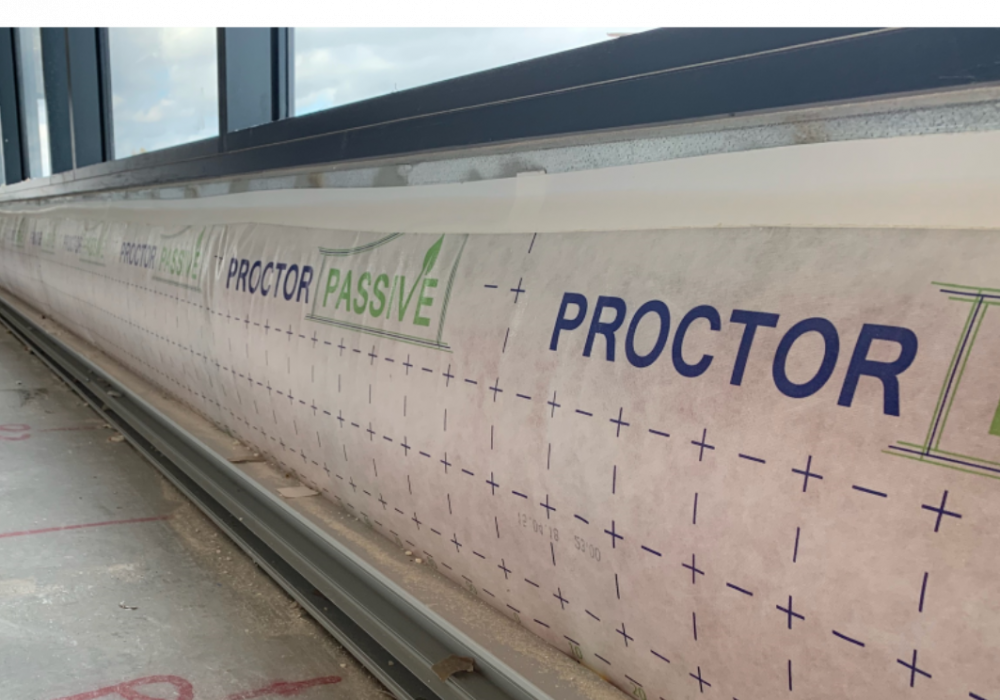

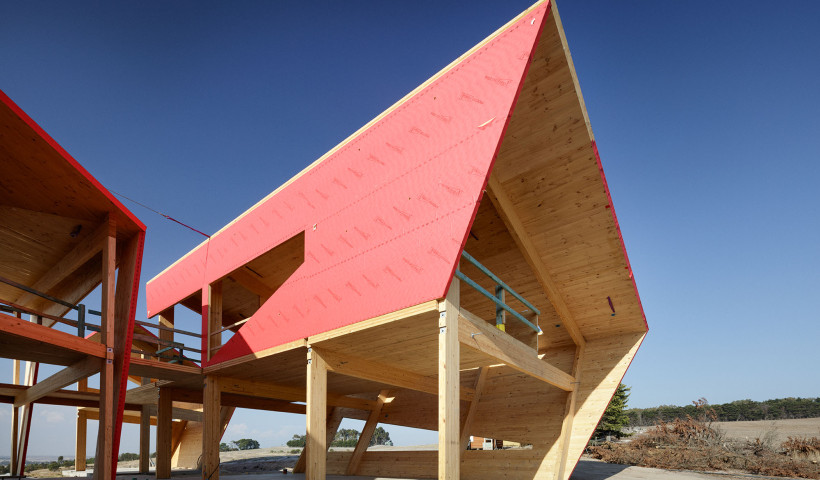
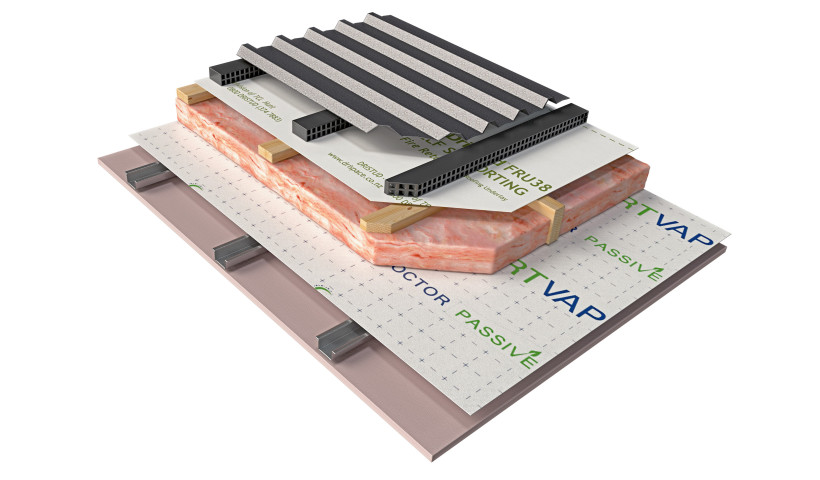
 Popular Products from DriSpace
Popular Products from DriSpace


 Most Popular
Most Popular


 Popular Blog Posts
Popular Blog Posts