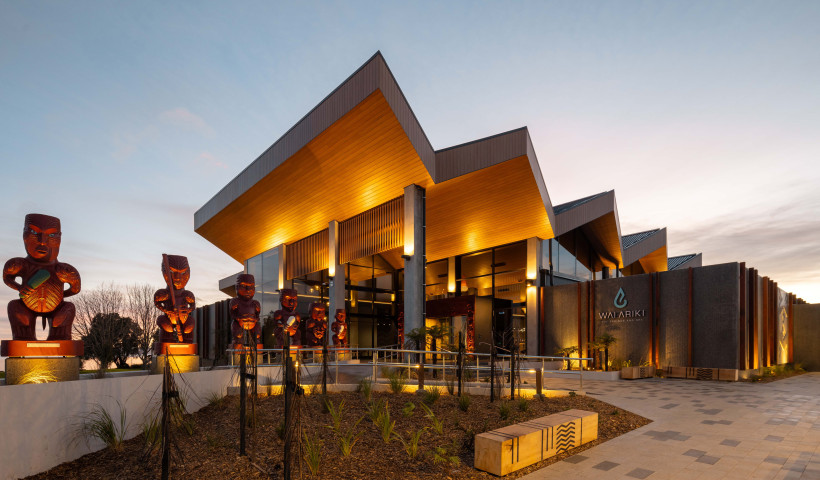
When Ian Gare, Operations Manager of PlaceMakers Alexandra and Cromwell, and his wife Lynda decided to design their new home, they couldn’t go past the bold look of the Dimond Roofing’s economical, tray inspired metal cladding profile DP955.
A few years back, the Gares built a home they loved but hankered to build again — making some subtle changes but using the same basic layout. Their new home in Golden Road, 10km from Alexandra in Central Otago, has incorporated features they spent a lot of time thinking about and revising before locking in an architect to draw up the plans.
Designed by Ian himself in conjunction with Fat Hippo Architecture, the four-bedroom home sits on an elevated site on a 26-acre block providing 360-degree views that stretch over valleys, a range of rocky mountains and across to the McArthur Ridge vineyard with its changing seasonal colours. Ian says their aim with the new plan was to open the home to the beautiful views and create outdoor areas in harmony with the landscape.
A large part of the design was based on encouraging passive heating during winter so there is a large proportion of glass on the north face of the house with large eaves stretching out over the four bedrooms. This draws the sun deep into the home over winter with none coming in throughout what are normally very warm summers.
Improving on the design of their previous home, the second lounge and garage are now incorporated into the main house whereas before they had been separated from the house. The entrance to the home also merited a change with Corten steel wrapped around the fascia of the flat roof that comes out from the front door and another opposing wall features Corten steel in an attractive grid pattern.
While the Gares decided to opt for the classic, “black is the new black” look with the colour of the metal roofing and cladding, inside the home they chose a wider use of colours such as Resene’s Tuna and St Kilda which was an exciting exercise for Lynda in particular.
As Operations Manager for PlaceMakers in Alexandra and Cromwell, Ian has been in a key position to explore the different ideas, plans and concepts coming through the trade with many different products and finishes to choose from.
This time the Gares sought inspiration over a wider field and the roofing on the new home is a case in point as Dimond’s DP955 was the profile chosen for both the walls and roof of the new home.
Ian hadn’t seen Dimond DP955 profile used as a residential metal wall cladding before, however, they were looking for something different to the more traditional residential profiles such as Corrugate or Veedek. Inspired by the European look tray profiles such as Dimond’s Eurotray Angle Seam profile, they wanted something that could deliver a tray look but at a more economical price point.
Profile: DP955
Architect: Fat Hippo Design Group
Main Contractor: Central Blue Ltd
Colour: Black
Region: Central Otago













 Case Studies
Case Studies








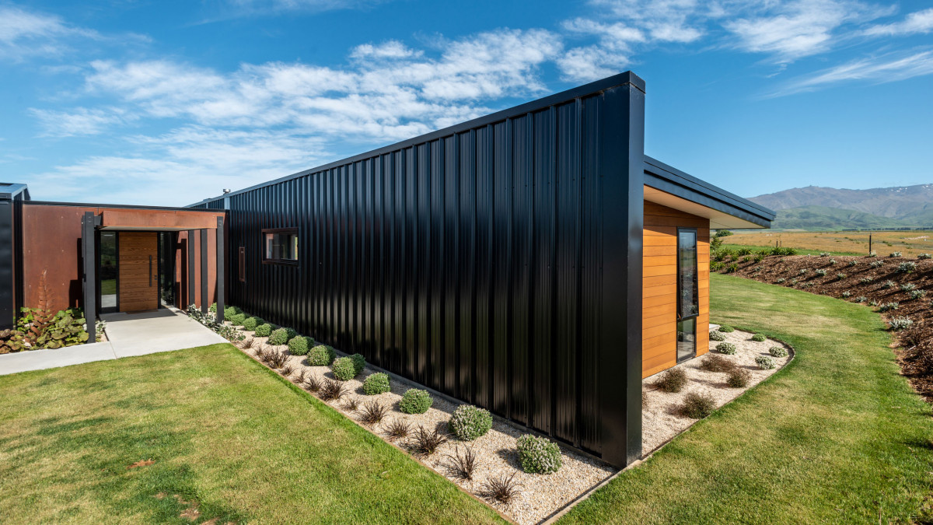
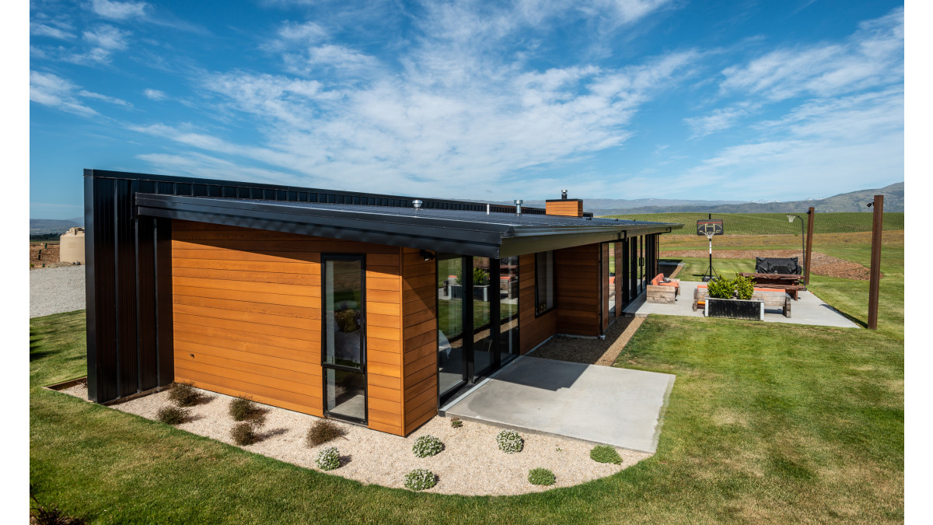
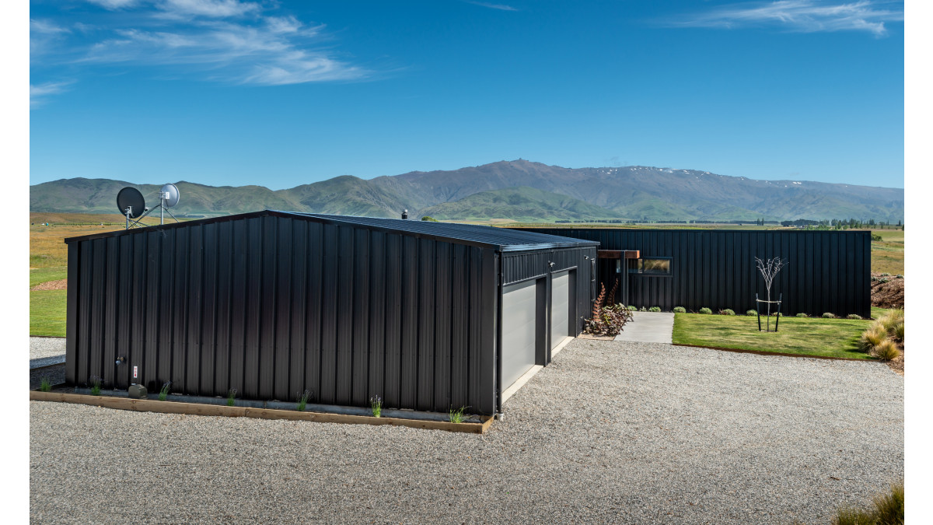
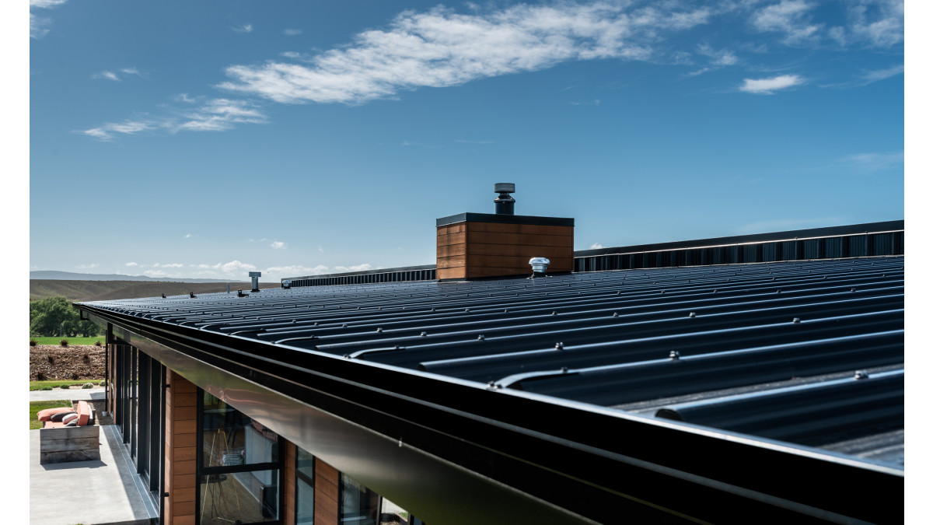
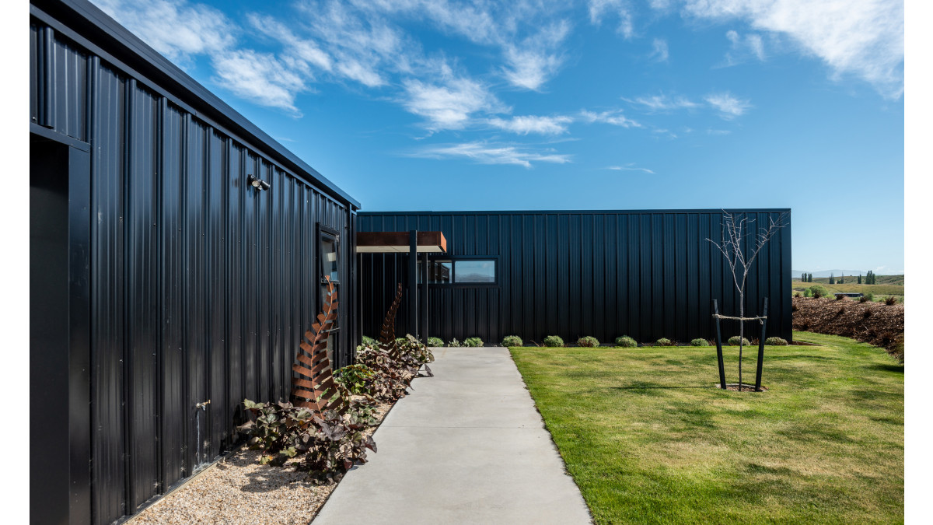
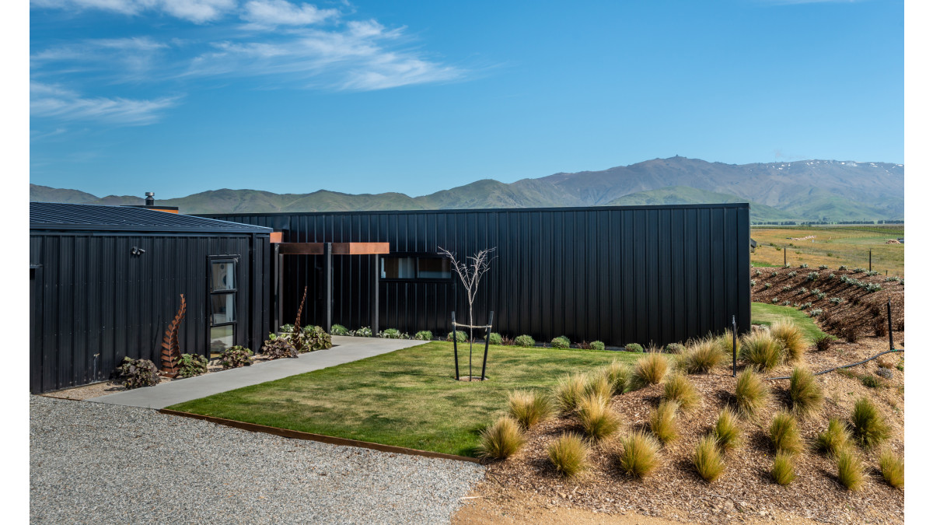


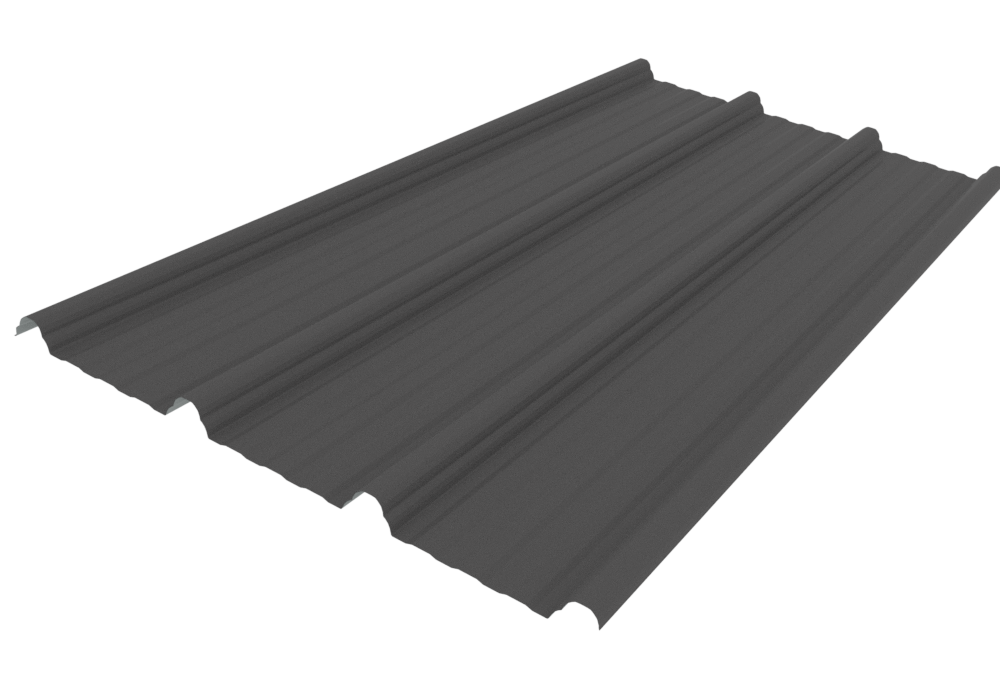

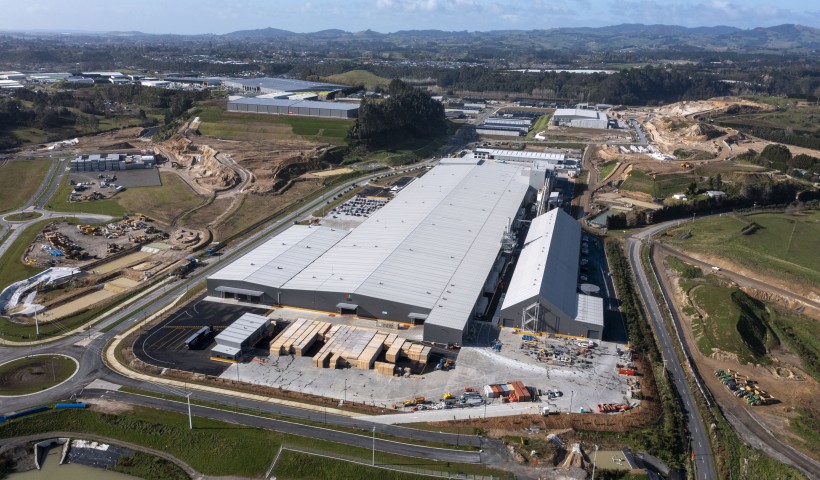
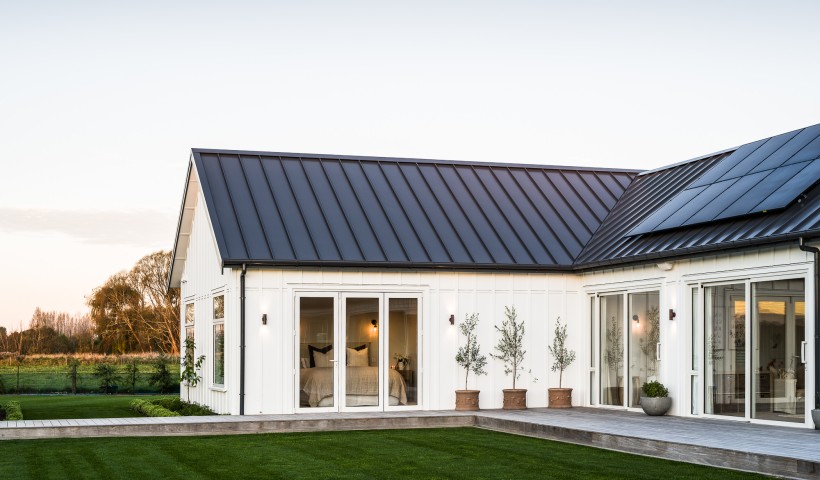
 Popular Products from Dimond Roofing
Popular Products from Dimond Roofing
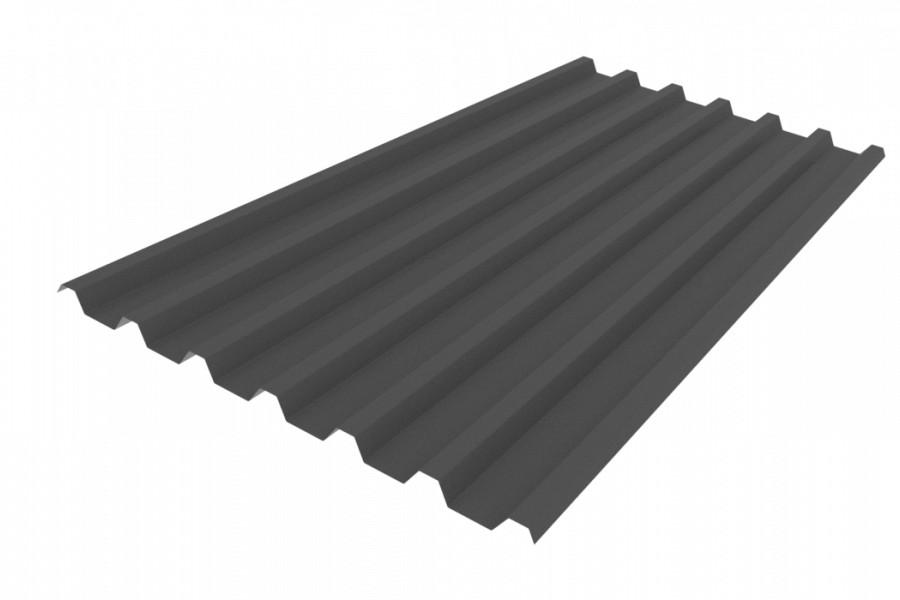
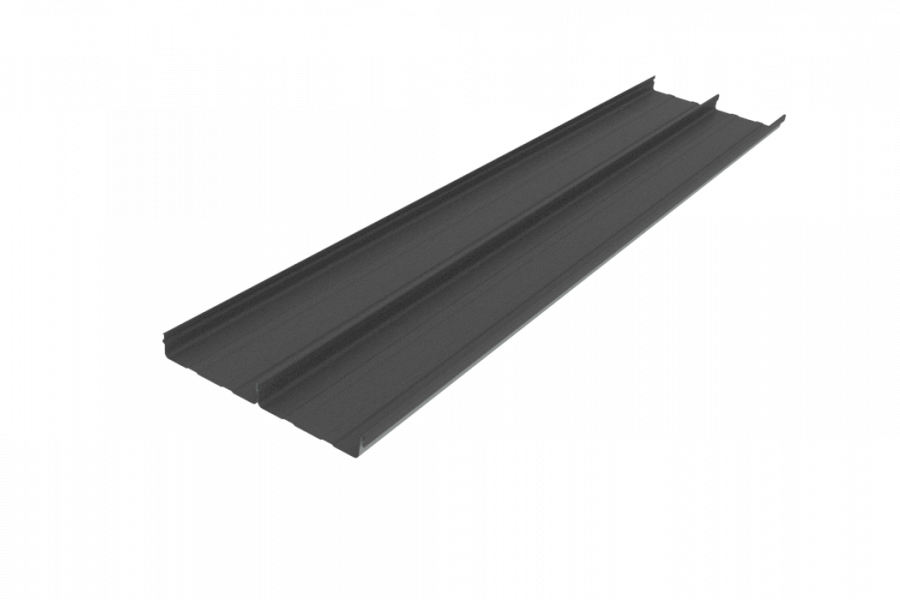
 Most Popular
Most Popular

 Popular Blog Posts
Popular Blog Posts