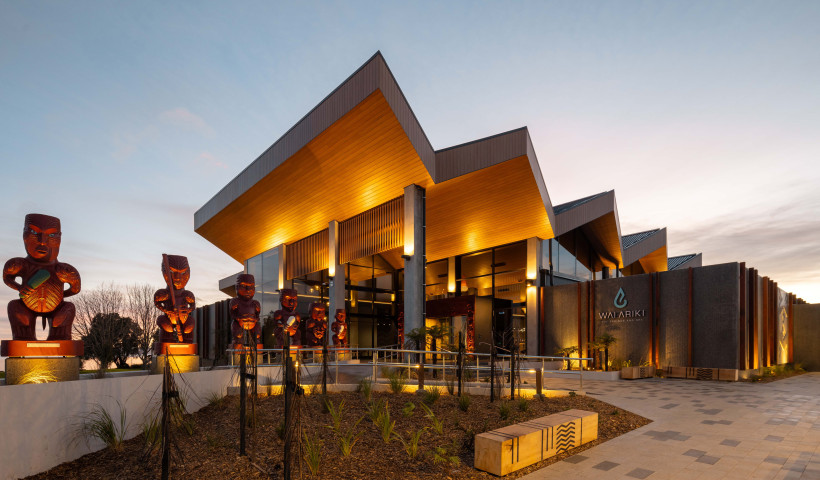
A home exuding innovation and featuring a unique wall cladding detail is the result of an unusual partnership between Noel Jessop of Noel Jessop Architecture (NJA) and his client, and wife, Kylie.
Together they have created a stunning home in rural Hamilton with a high degree of functionality to meet the needs of their family of six. “Having my wife as a client was good as she brought a new perspective to the design process,” says Noel.
Temple View is about 15 minutes southwest of Hamilton CBD, and this suburb is where Noel and Kylie found their hilly 6,500m² block with expansive views. The site was the perfect location to begin designing a home that would embrace the captivating views on offer at the top of the ridgeline.
The home boasts a low pitch roof and is designed to feature a mixture of private and communal spaces with constant flows to the outdoors. Its form is sleek — fulfilling the functional, financial and aesthetic aspects of the project. In simple terms, the home comprises of two “boxes” arranged one on top of the other and set at perpendicular angles. This unique shape required a low pitch roof which Dimond Brownbuilt 900 is perfect for. The home’s bespoke cladding — a wall of scales — creates a statement on the upper structure and contrasts well with the larch and cedar cladding on the walls below.
Considerable thought and effort were given to the low pitch roofing choice in particular. “We’re sitting at the top of the ridgeline, so we needed to provide protection from the wind and sun. One thing I discovered was that there’s no such thing as prevailing wind when you’re on top of a ridge — it comes from every direction, so materiality is really important” says Noel.
The Dimond Brownbuilt 900 profile was an obvious choice in this setting. Dimond BB900 is a bold profile, with strong ribs that resist buckling. It elegantly covers the roof with a shallow 3° pitch, enabling the home to take on such a unique shape. BB900 is an economical, long-spanning roof profile with good resistance to foot traffic and is well-suited to low roof pitches down to 3°. Its generous pans enable great water-carrying capability, and its aesthetic appeal adds to the overall detail of this rural home that is so perfectly suited to the family’s lifestyle. “We couldn’t be happier with the result; in terms of what the house does for us there’s nothing we would do differently,” says Noel.
Roof and Wall Cladding Installer: Hayden Johnstone
Architect: Noel Jessop Architecture Hamilton
Email: [email protected]
Website: www.nja.co.nz
Builder: Johnstone Building Hayden Johnstone
Phone: 022 643 1758













 Case Studies
Case Studies








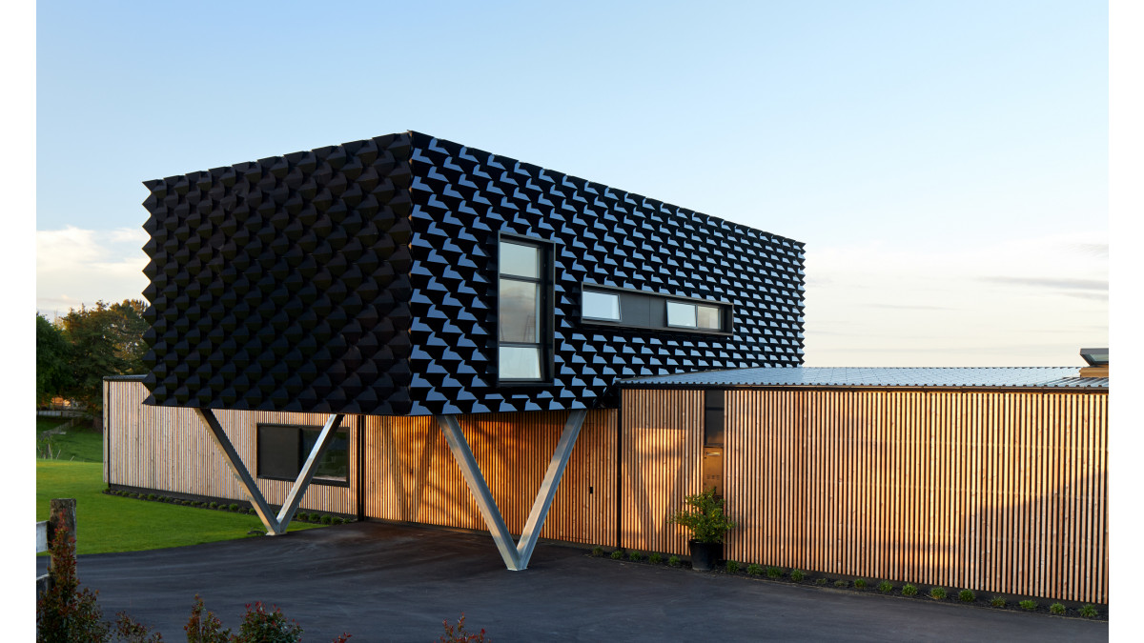
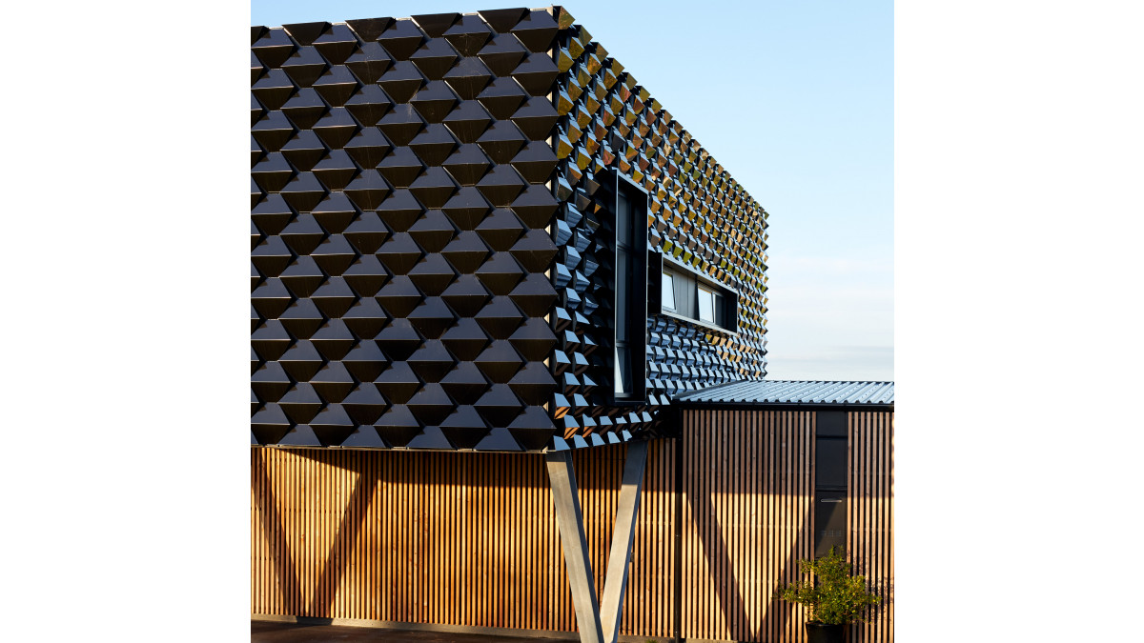
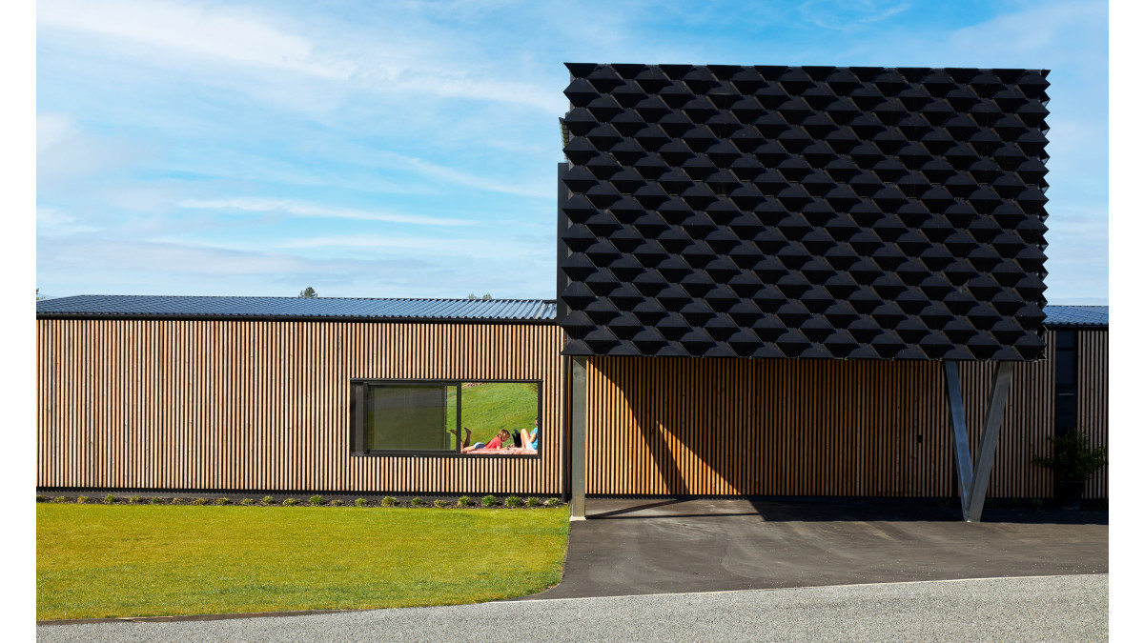
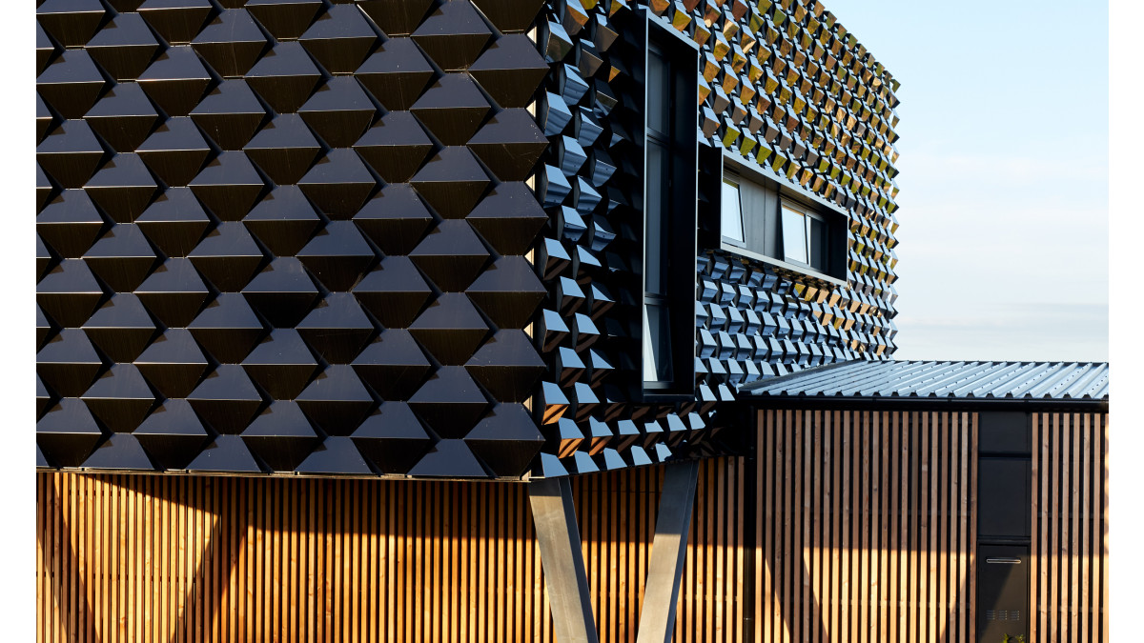


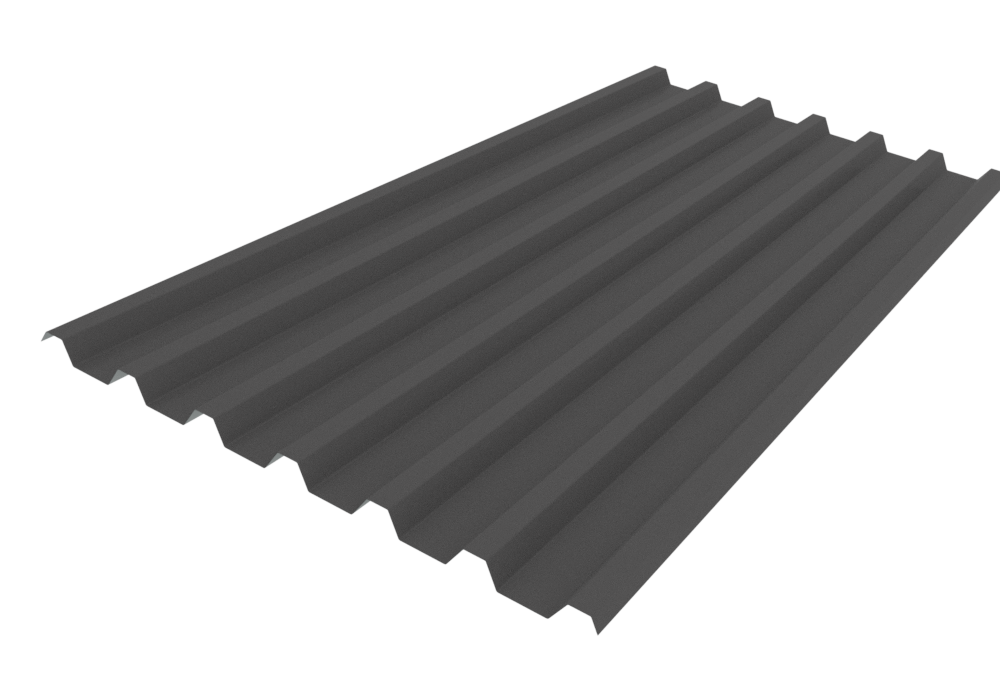

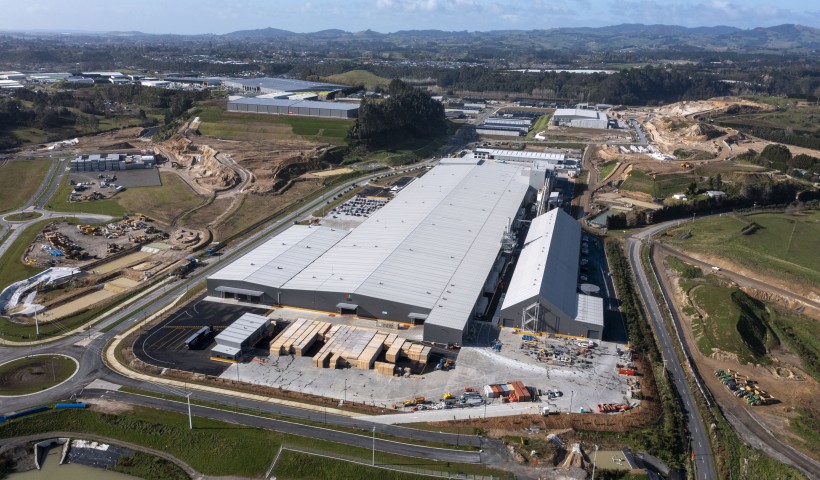
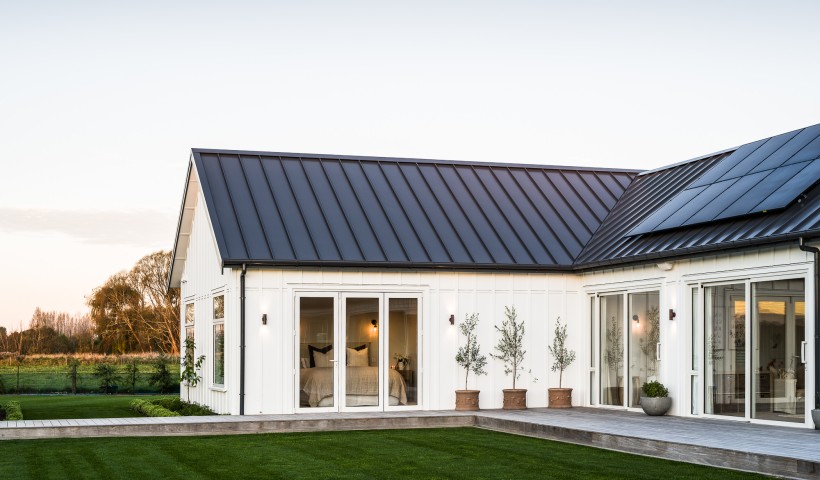
 Popular Products from Dimond Roofing
Popular Products from Dimond Roofing
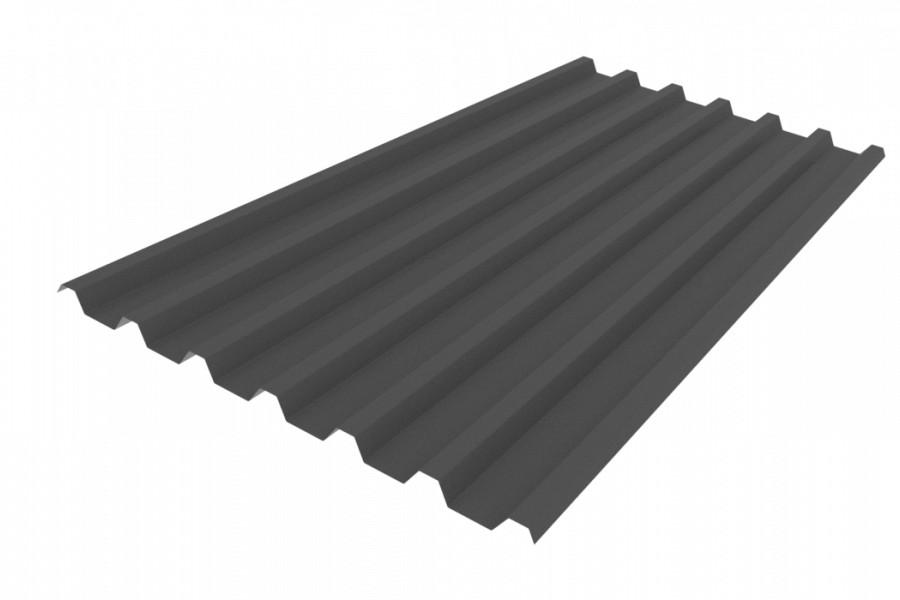
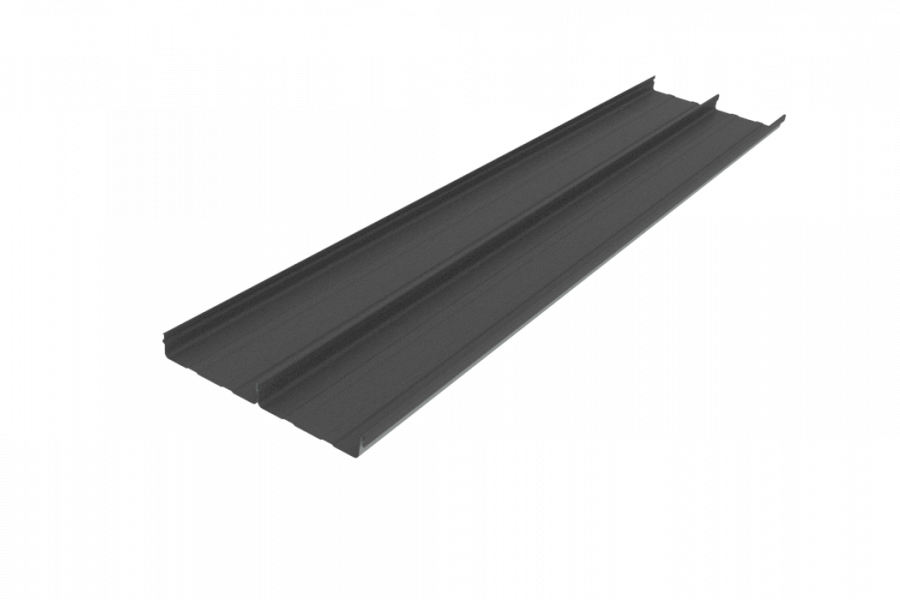
 Most Popular
Most Popular

 Popular Blog Posts
Popular Blog Posts