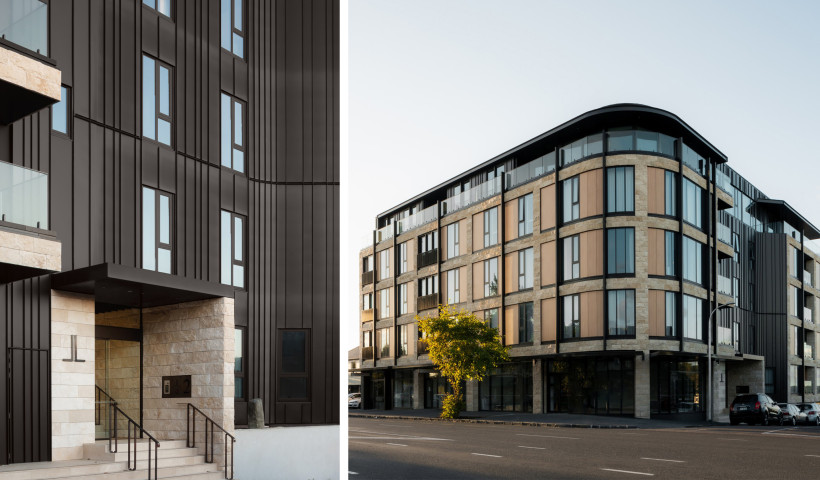
As a result of some serious residential building fires, C/VM2(Verification Method: Framework for Fire Safety Design) was updated in 2018, leading to the deletion of combustible products' use on certain residential buildings.
Historically, standing seam products, including Architectural Metalformers' Smarttray range, have been installed over either a plywood substrate or castellated timber battens. Architectural Metalformers set about developing a new installation system that would meet fire safety requirements while still providing the timeless standing seam look. The outcome was to install Smarttray Lock Seam to an extruded aluminium rail system while continuing to provide high-quality installation and flashing detailing.
While the Lock Seam system has previously been installed on Architectural Metalformers' residential and commercial projects over a 45mm structural cavity for cladding or purlins for roofing, there was a need to continue the range through the commercial cladding market. This drove Architectural Metalformers to develop a system that will provide architects and specifiers with an opportunity to have a standing seam lookalike on their buildings moving forward.
The first project undertaking this method is Oceania Healthcare’s new aged care facility situated on the waterfront at Browns Bay in Auckland.
Previously designed to included 0.60mm Copper Vertical Standing Seam Cladding prior to VM2, a change was implemented at resource consent stage to install Lock Seam in 0.80mm Euramax Aluminium over a 20mm extruded rail on a 10mm shim to allow a free draining cavity.
This system has now been specified on multiple upcoming buildings around Auckland, on a varying degree of rail types and dimensions to allow for greater flexibility with joinery positioning.
Compliance for the new system can be achieved by providing a project-specific PS1 prior to building consent, using one of Architectural Metalformers' preferred facade engineers.
This system is available in various types of locally sourced or international aluminium and steel.













 Case Studies
Case Studies








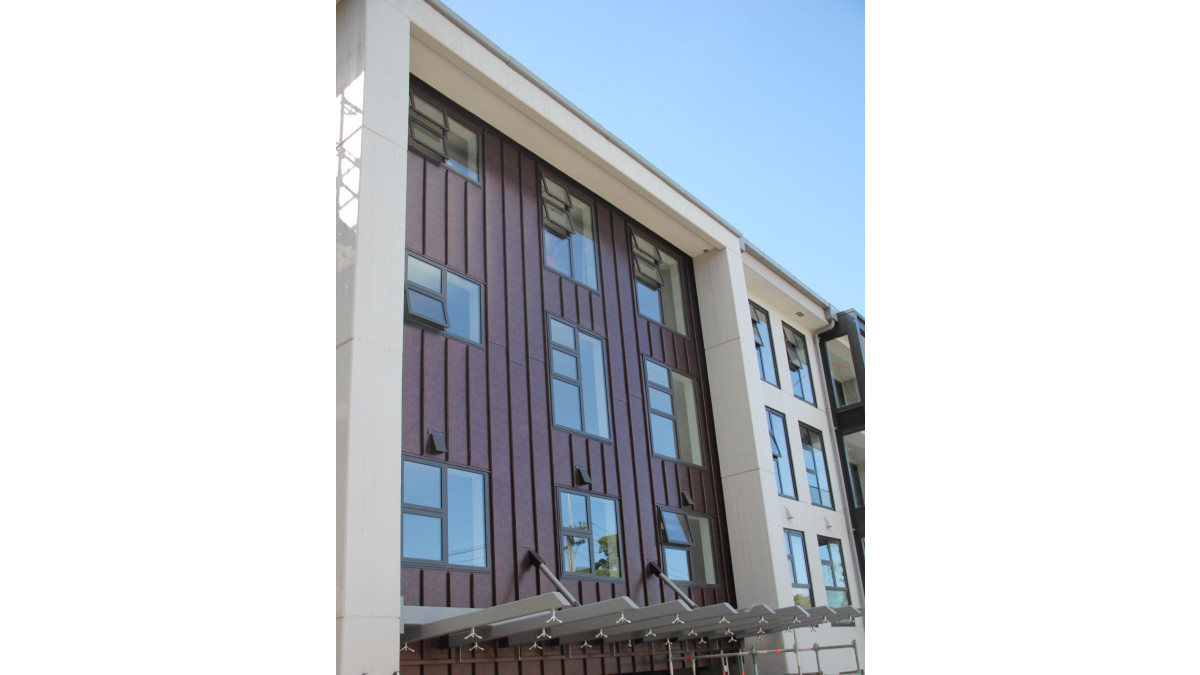


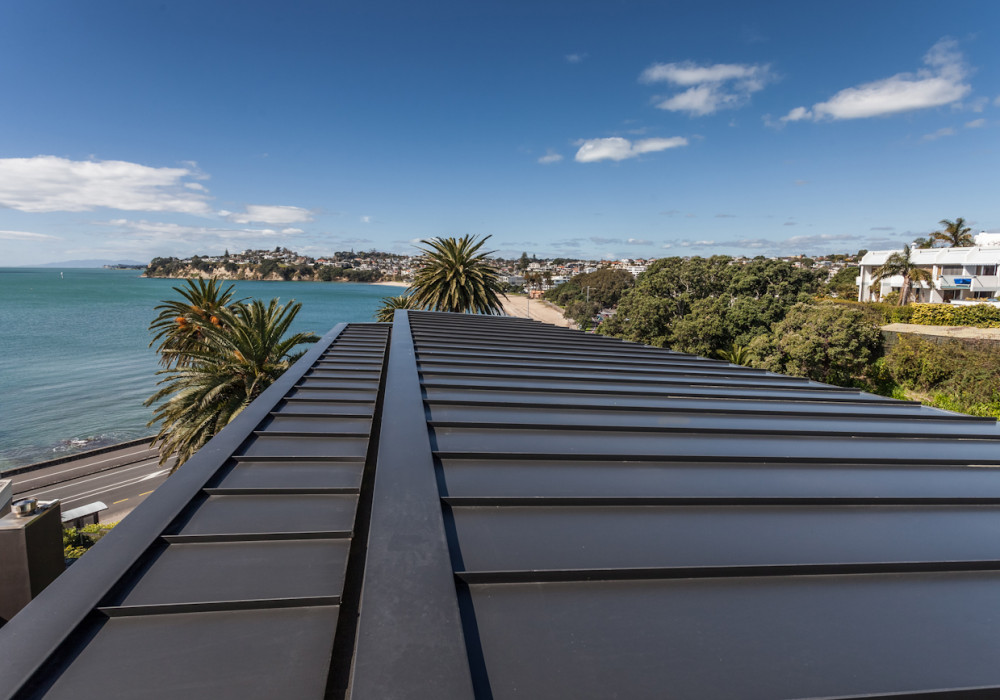

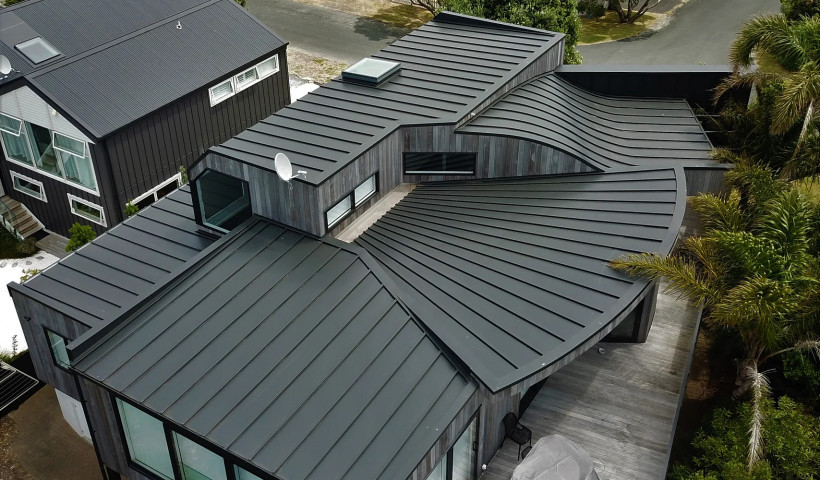
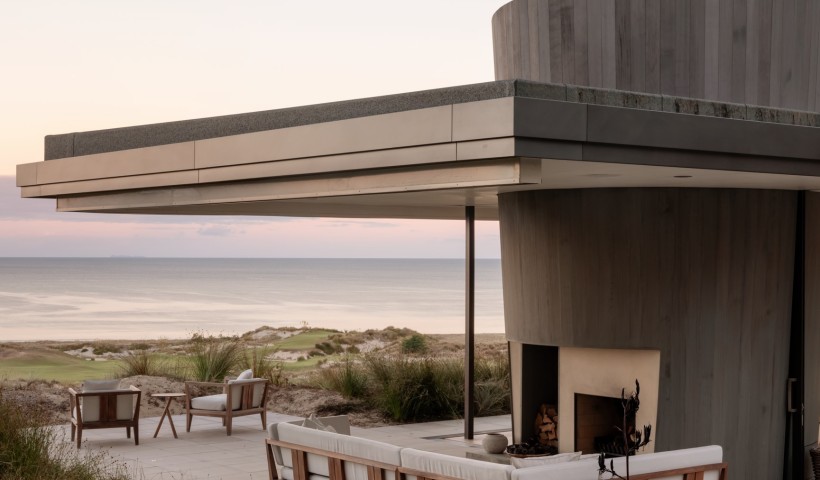
 Popular Products from Architectural Metalformers
Popular Products from Architectural Metalformers
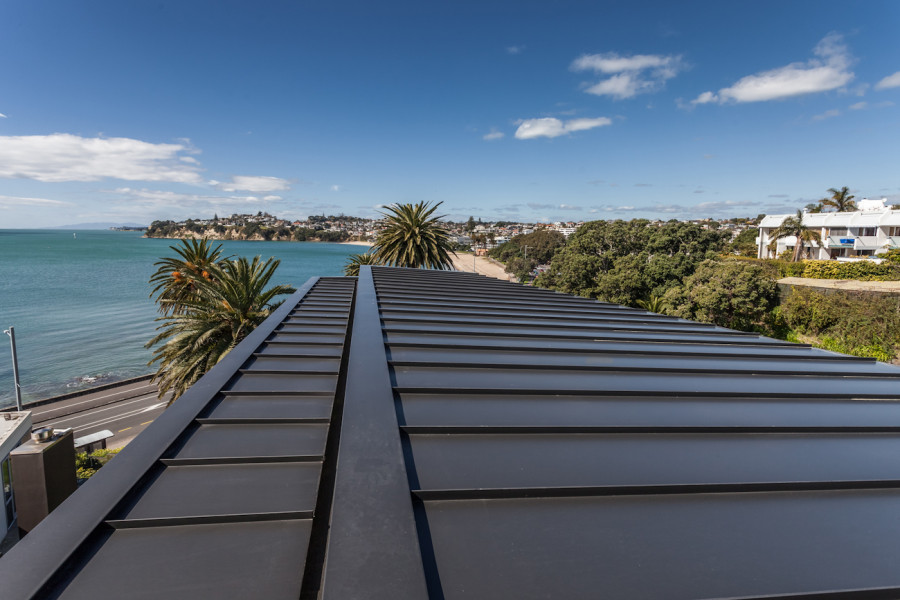

 Most Popular
Most Popular


 Popular Blog Posts
Popular Blog Posts