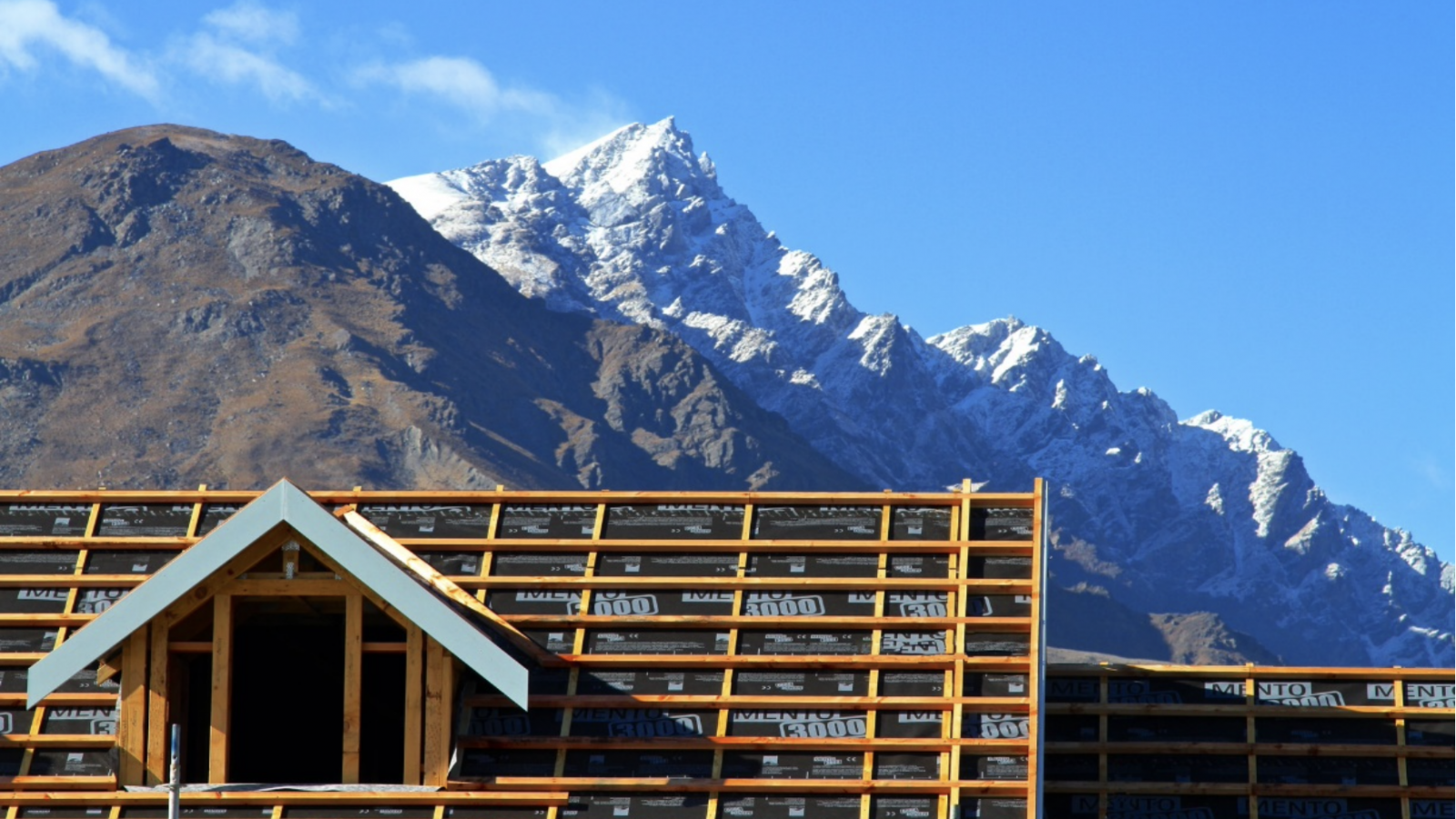Above Sheathing Ventilation (ASV) originated in Europe, where the need for condensation management had become as important as energy efficiency. As the cost of energy increased, the need for energy efficiency led to a greater use of insulation, and how that was going to affect the building envelope became secondary. Condensation management, as in New Zealand, grew behind the local and national policy moves to create tighter more energy-efficient homes. The awareness of how this affected the health of occupants, durability and performance of homes was hidden behind a tidal wave, that became leaky buildings.
The link between leaky walls and leaky roofs was not evident when the Building Code mandated cavities in the wall; little thought was given to roofs as they are just walls at an angle. There was no hard data on the proportion of leaky homes due to ingress of water versus the accumulation of moisture through internal activities. As warm wet air is lighter than cool drier air, a vast amount was heading for the roof and beyond, hitting any surface that was lower than the ambient humidity dew point. Without insulation and with a roof space well ventilated, accumulated moisture was able to dry and not cause too much damage. Once insulation was introduced to truss and skillion roof construction, the issues started to show. Ceiling penetrations and other paths for water-laden air to enter the roof space also increased the likelihood of accumulation of moisture.
Historically, the kraft based bituminous roof underlay seemed to have sufficient absorbency to mask the quantity of moisture in the roof space and structure. However, with the open laps and tendency for Kraft paper to shrink, there were ample opportunities for the moisture-laden air to condensate under the profile metal cladding. Another issue caused by having the underlay hard against the profile metal cladding, was that the temperature of the underlay gets close to the temperature of the roof cladding. If that temperature was below the ambient dew point, condensation would form on the underside of the roof underlay, relying on the absorption of the underlay to act as a buffer until the roof temperature was high enough to dry off the moisture. If, however, the roof was shaded, on the south side, in a gulley or in a region of low temperature, the underlay would not have the opportunity to dry, and the condensation would accumulate beyond the capacity of absorption, ending up on the ceiling or insulation. This condensation generation would be supercharged if the building construction was closed in during winter, with fresh concrete, wet timber, plastering and painting adding to the roof moisture load. Other roof cladding systems such as concrete tile, clay tile and metal tiles are affected in similar ways, and this phenomenon is not limited to profile metal cladding.
Having a moisture-laden absorbent underlay against the roof structure will also affect the durability of moisture-sensitive building elements. This internally generated moisture accumulation is often mistaken for roof cladding leaks and the problem often continues after a re-roof, exaggerated by adding insulation where there was none before. Mould and fungal growth is also a secondary effect which could lead to health issues, particularly for those with respiratory or immune compromised conditions.
So, what is the solution? ASV can significantly reduce the accumulation and assist with condensation management. What ASV does, is it lifts the cladding away from the underlay. Lifting the roof cladding away from the underlay has four real benefits:
- Allows for the passage of air between the roof cladding and underlay, drying any moisture accumulation, equalising temperature and humidity between the ambient air and cavity air.
- Increases the temperature difference between the roof cladding and underlay, which in the summer reduces the transfer of heat through the underlay and down to the ceiling, and in the winter, delays the dew point formation under the cladding or underlay.
- Creates a drainage path beyond the building envelope, for any water leaks, or water condensing below the roof cladding.
- Provides for natural inlet and outlet ventilation design.
Design need not be overly complicated, and the installation of vertical counter-batten can be a simple and effect way to provide the roof structure with an Above Sheathing Ventilation.
There are three important factors that need to be considered when managing condensation in building structures:
- No cladding system is perfect, so during the life of the building, leaks will occur.
- Air can transport significant amounts of moisture, so understanding the sources and paths of moisture movement, internal or external is necessary.
- Design the building to be resilient and to have the ability to drain and dry.
To further assist in moisture management, the design of walls and roofs can be complemented with intelligent membranes. Intelligent air resistive membranes on the inside of the building have a variable vapour permeability, changing permeability with ambient relative humidity. This variable humidity reduces vapour flow into the cavity during winter and increases vapour flow out of the insulation during summer, providing another drying mechanism.




























 Most Popular
Most Popular Popular Products
Popular Products


