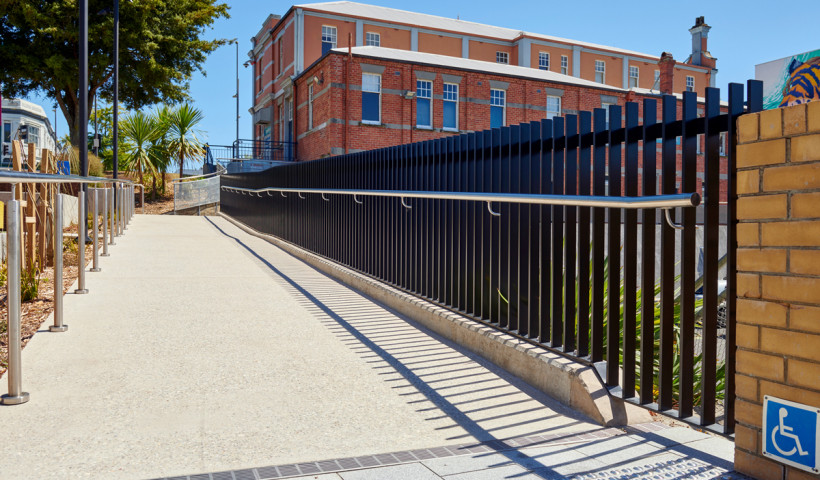
Have you ever wondered why an interlinking handrail is so important? Or what do you need to consider when it comes to the minimum required height of an interlinking top rail on a frameless or semi-frameless glass balustrade, when it is lower than the top edge of the glass?
As a starting point: The main reason for having an interlinking top rail is, in a nutshell, about the degree of protection the balustrades temporarily provide, in the event that the glass fractures. Therefore, the interlinking rail height needs to be considered as the balustrade’s effective height after the glass has been fractured.
If you are in the process of adding an interlinking handrail, or want to ensure a new fixture is on the right track, it is important to remember that a clause in section B1/AS1 of the New Zealand Building Code states that the interlinking rail height needs to be at the required barrier height. Therefore, not less than the minimum requirement of F4/AS1. This means that if the top edge of the glass is required to be a certain distance above the interlinking rail, the top edge of the glass needs a minimum height of this distance over and above the minimum height the balustrade is required to be.
For example, if the balustrade was a Panorama style, with a side rail set down 100mm from the top edge of the glass, on a residential exterior balustrade, the top edge of the glass would need to be a minimum of 1100mm high.
When referring to Unex Systems’ Style & Fixing Specification tables, the height of the balustrade should be taken at the normal serviceable height without the glass fractured, e.g. take the 1.1m row in the previous example given.
If you are wondering about the Unex “Surreal” style with no rail, there are some considerations here as well. Whilst it does not have a linear aluminium rail, in principle it is exactly the same, and the height of the top edge of the post can be simulated to the height of the interlinking top rail.
For example, if the balustrade was a Panorama style, with a side rail set down 100mm from the top edge of the glass, on a residential exterior balustrade, the top edge of the glass would need to be a minimum of 1100mm high.
The Surreal style with no rail requires the glass to be toughened-laminated with EVA interlayer, which is, in turn, structurally bonded to the aluminium posts. Should the dual pane fracture occur, the glass would be flexible but held in its original place by its bond to the aluminium post. However, the broken glass in its flexible state could fold over at the height of the top of the post. So, the height of the posts determines the height of the barrier after the glass is fractured.
Always remember: Interlinking barrier heights are not to be confused with handrail (or grab-rail) heights. If the interlinking rail is also required to be a handrail to meet the provisions of D1/AS1 (for example on stairs or a ramp), please seek additional advice from the Unex Systems Technical Team.
Click here to read the building code of compliance - Barrier design guidance
Disclaimer: This blog content does not override or supersede the Unex Specifications in any way. Should any content of this email appear to be ambiguous or contradict any Unex Specification, please contact Unex Systems Technical Team for clarification.













 Case Studies
Case Studies








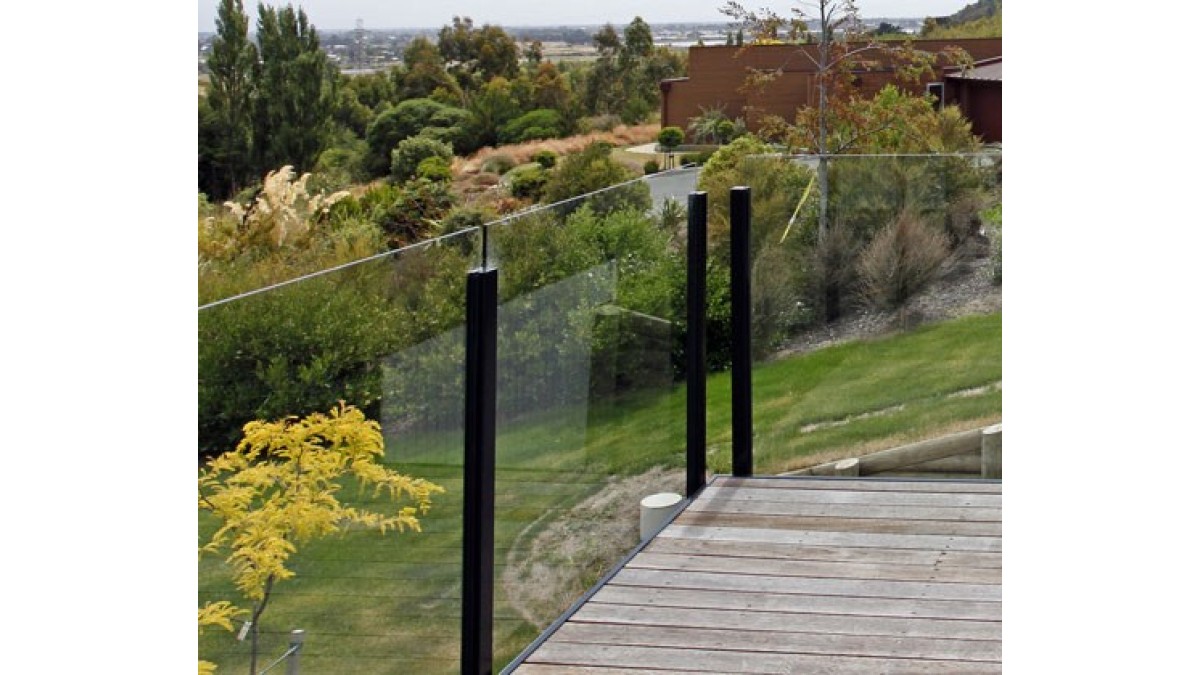
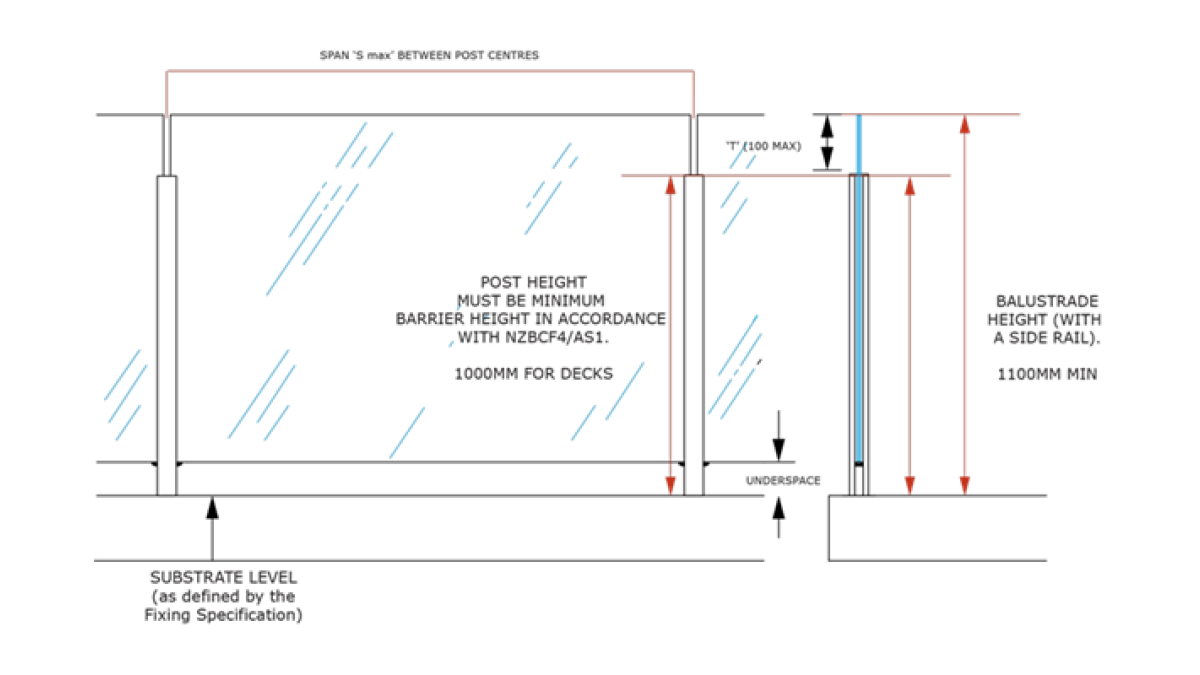
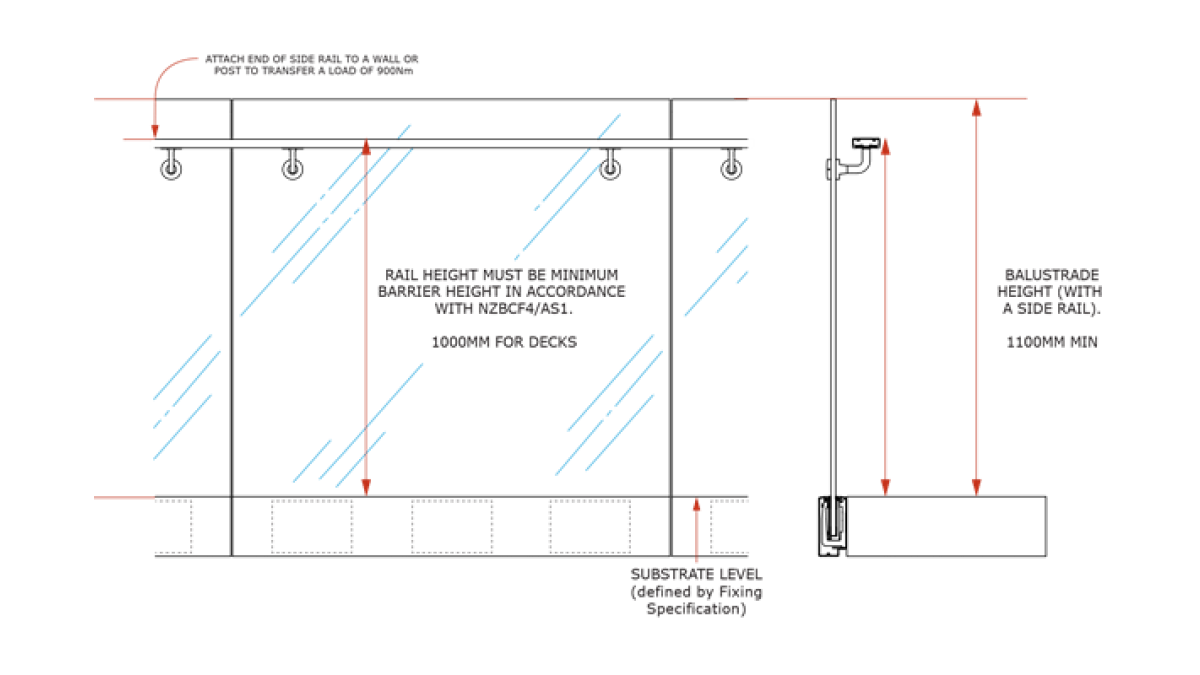
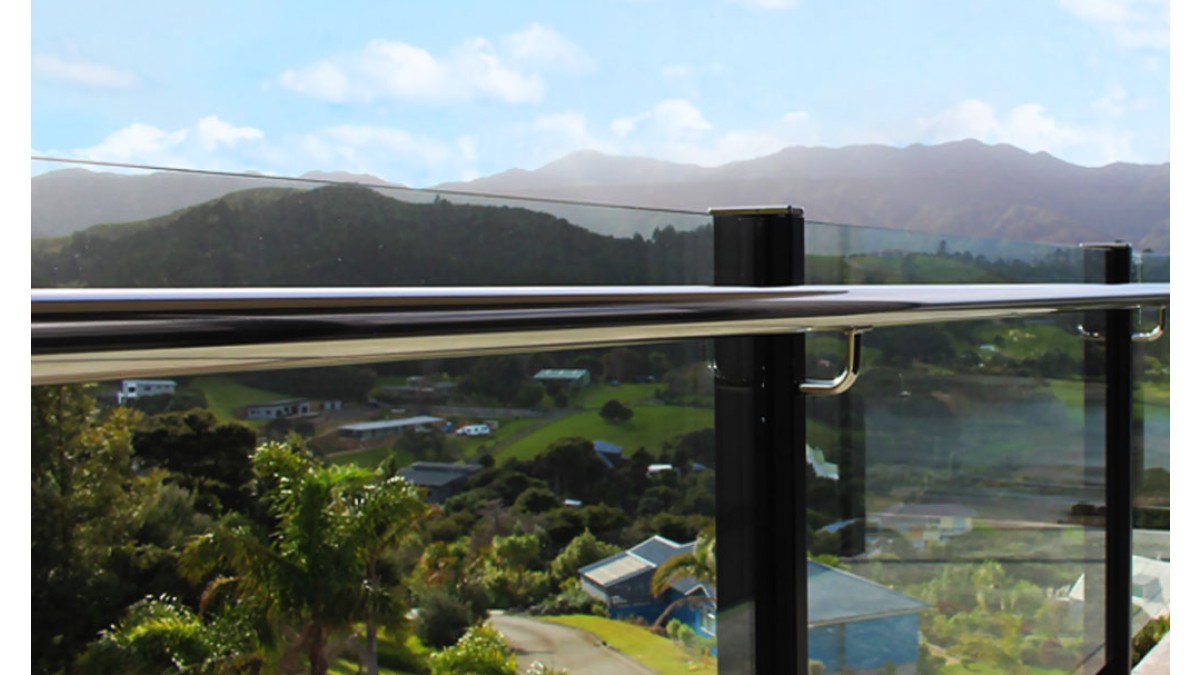
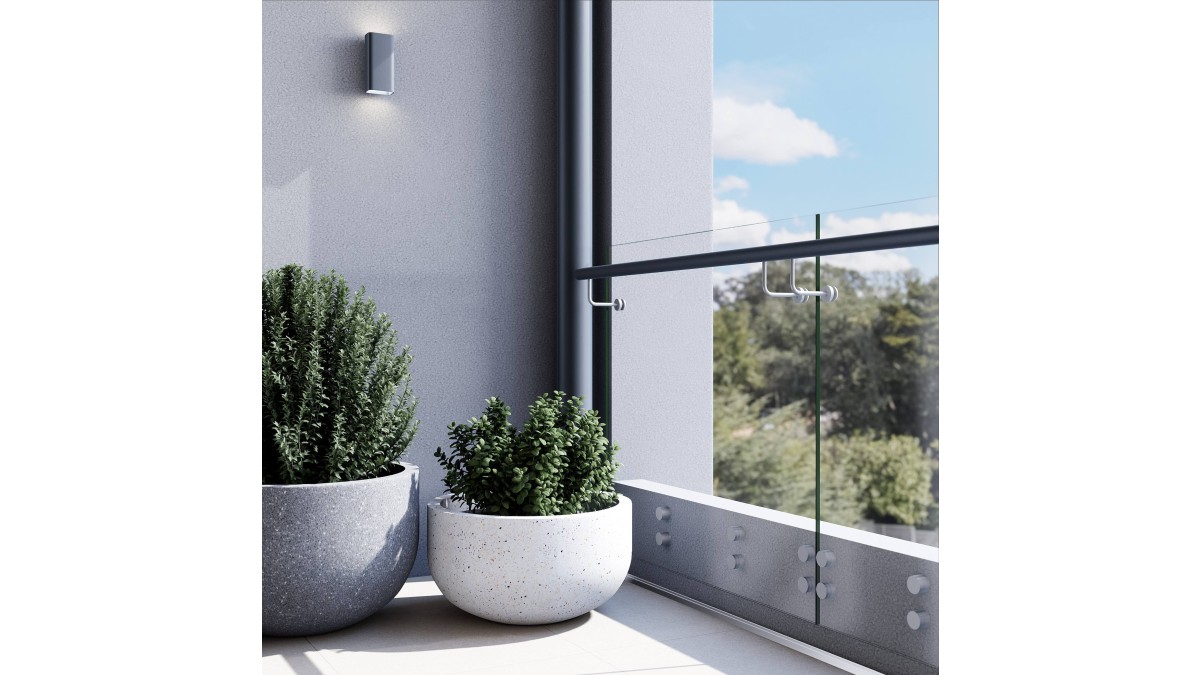



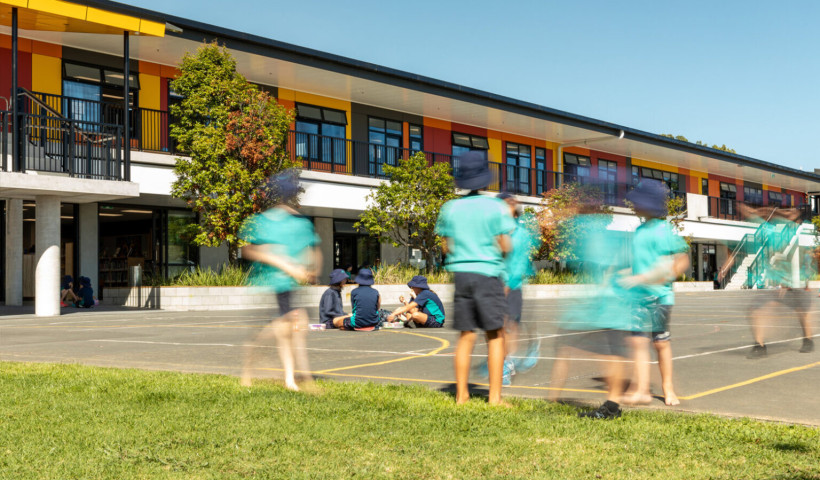
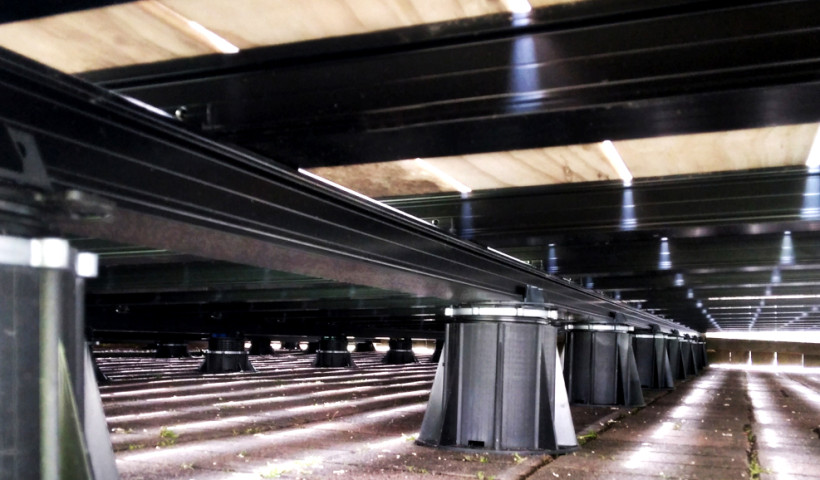
 Popular Products from Unex Systems
Popular Products from Unex Systems


 Most Popular
Most Popular


 Popular Blog Posts
Popular Blog Posts