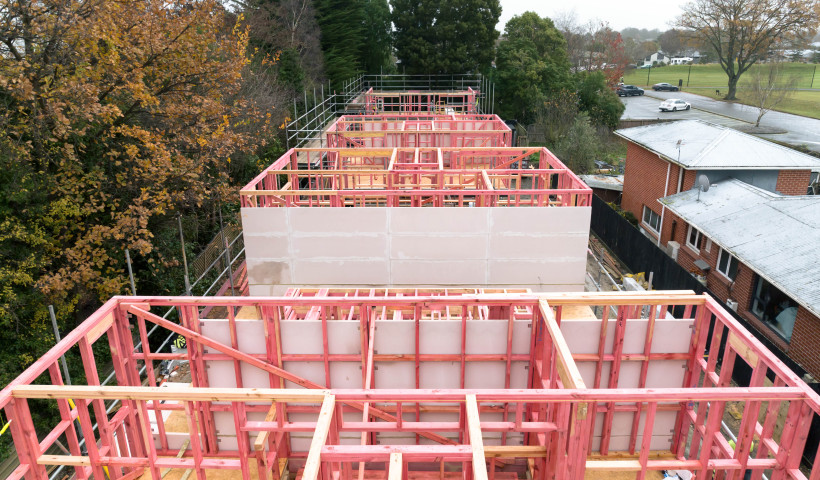
Its ease of installation and flexibility for construction sequencing makes the Masons Intertenancy (IT) Wall System a solid solution for high-density residential and light commercial projects. It offers the market a reliable, well-understood intertenancy wall solution at a time when the industry is faced with supply issues.
The core of the system is the Masons 50mm Enviro Autoclaved Aerated Concrete (AAC) panel. The panels are manufactured from cement, sand, lime and water, aerated by the addition of an expanding agent, and then cured under steam pressure. They come with a kit of parts including compatible adhesive, fire brackets and screws, mineral wool (for the top of the wall), and steel channels for panel supports and joints.
Fire rating and sound transmission
On site, the ACC panel is sandwiched between standard R2.0 non-combustible insulation held in place by the intertenancy timber or steel-framed walls, then lined with standard plasterboard, giving a total wall thickness of 250mm. The Masons IT Wall System provides a FRR of 90/90/90 on walls up to 10m in height, meeting NZBC standards, as reviewed by IGNIS, one of Austrasia’s foremost fire engineers.
The Masons IT Wall System performs equally well in preventing sound transmission. With an estimated laboratory acoustic STC performance of 64 dB* where timber framing and lightweight steel framing are used, it exceeds the NZBC minimum STC for intertenancy walls of 55 dB. The system also uses fewer clips than other systems, creating reduced chance for sound transfer.
* According to tests performed by Marshall Day Acoustics.
Simple, fast construction
While some intertenancy walls require additional material or work at mid-floor junctions, the Masons IT Wall System can be installed up to three storeys continuously without interruption. Typically, there are no special requirements for penetrations near mid floors or panel edges, as confirmed by the project fire engineer.
The entire system has been designed for efficient, flexible, rapid installation. While some products may require the use of cranes on larger projects, as few as two workers can install the Masons IT Wall System.
The construction process is flexible and can be carried out in smaller sections when site access is difficult, making it easier to coordinate with other trades. There is a 20mm cavity on each side of the AAC panels for electrical and plumbing services. And in the case of delays, the AAC panels can be stored outside without suffering weather damage.
The Masons IT Wall System is a total acoustic and fire-rated wall system for projects such as townhouses, apartments, terraced housing and aged care units. It couples solid compliance with simple, cost-effective installation and is widely available, to the benefit of specifiers, contractors and clients.
Want to find out more? Visit the Masons Website, or call 0800 522 533 to be put through to your local Masons Rep.













 Case Studies
Case Studies








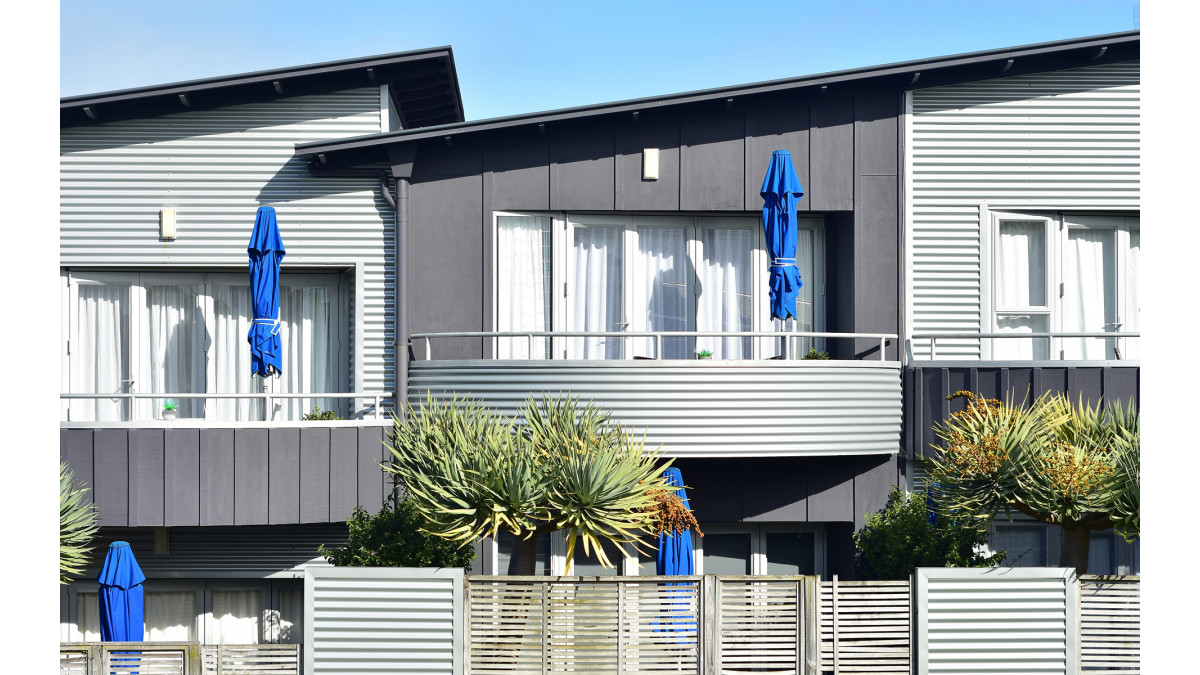
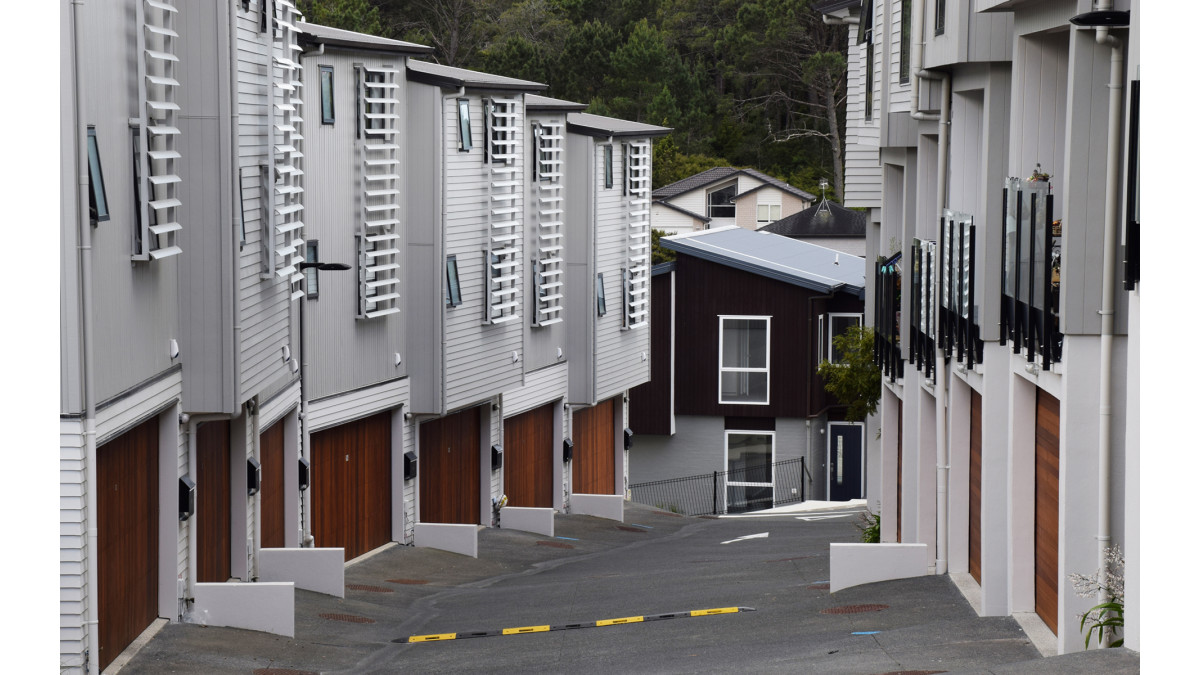
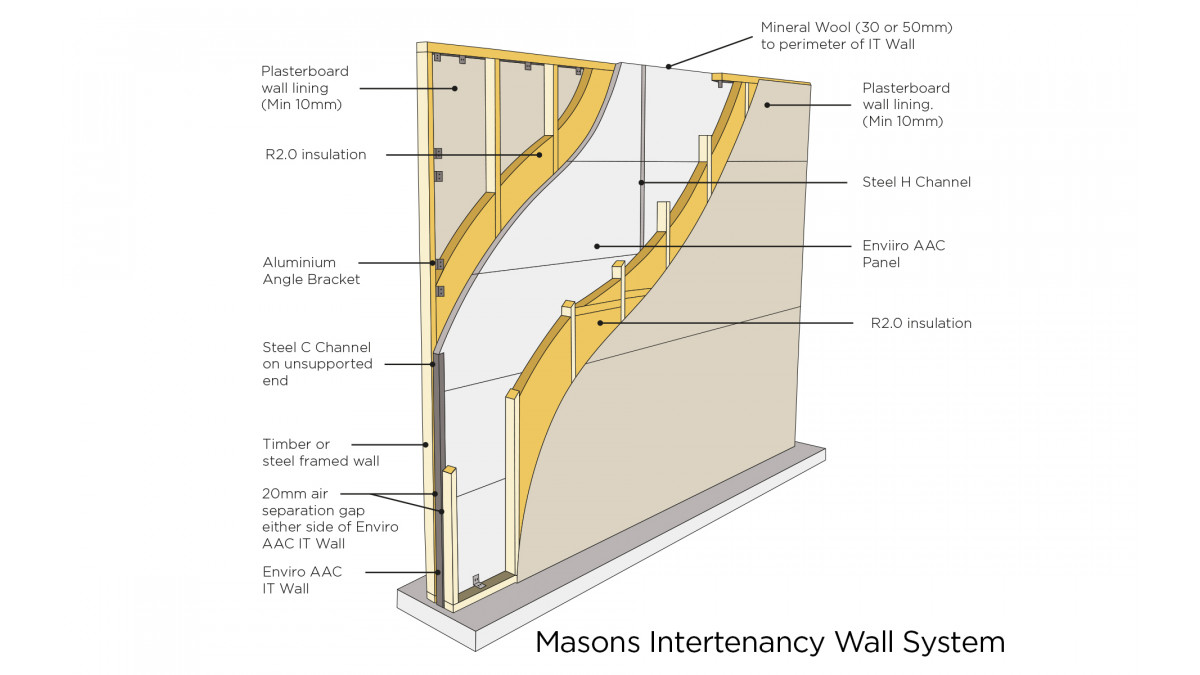


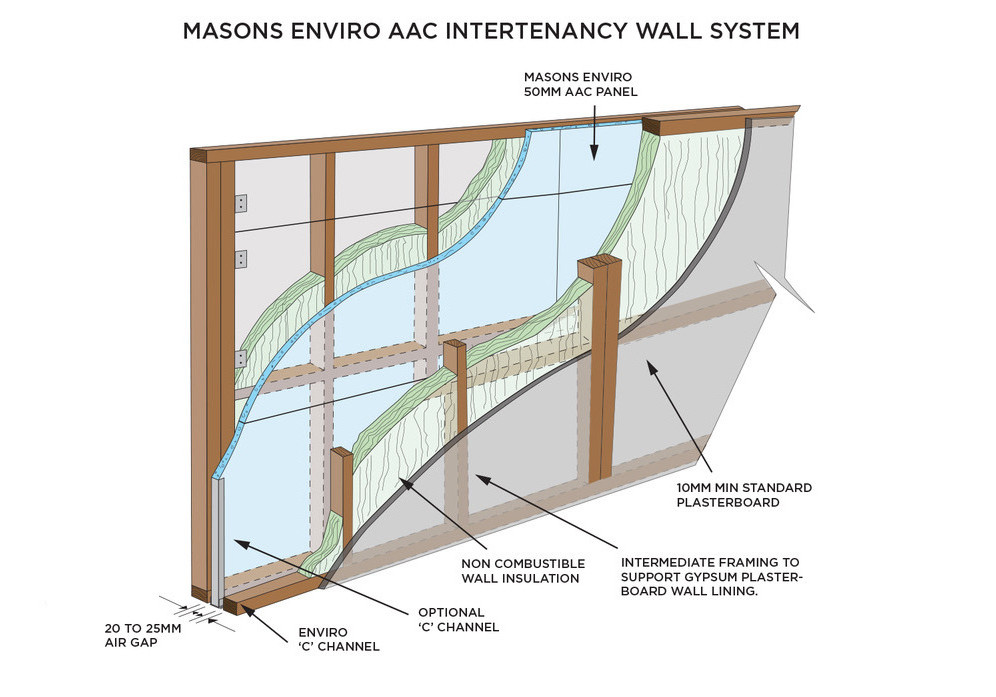

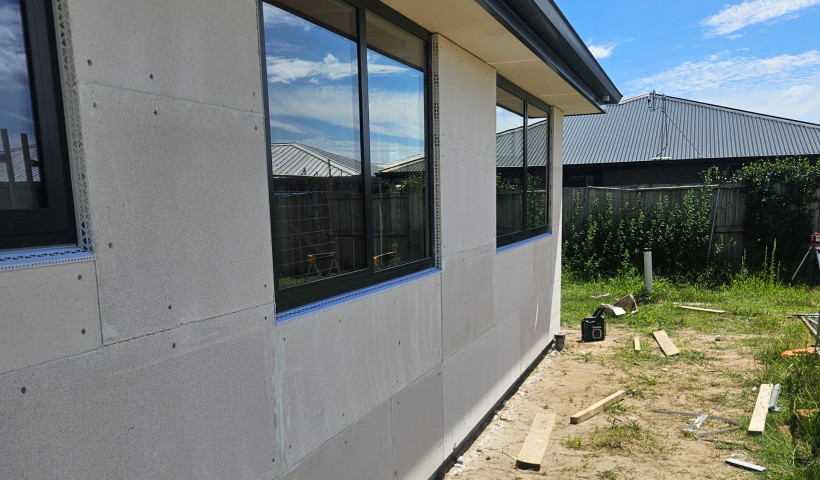
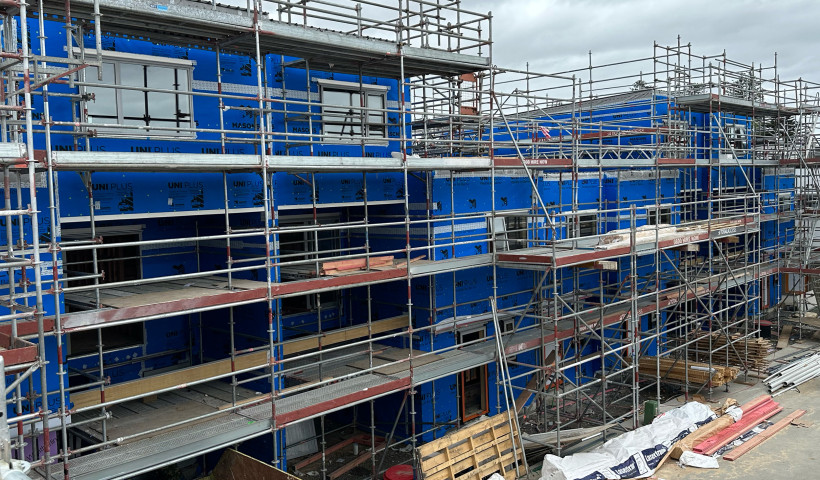
 Popular Products from Masons
Popular Products from Masons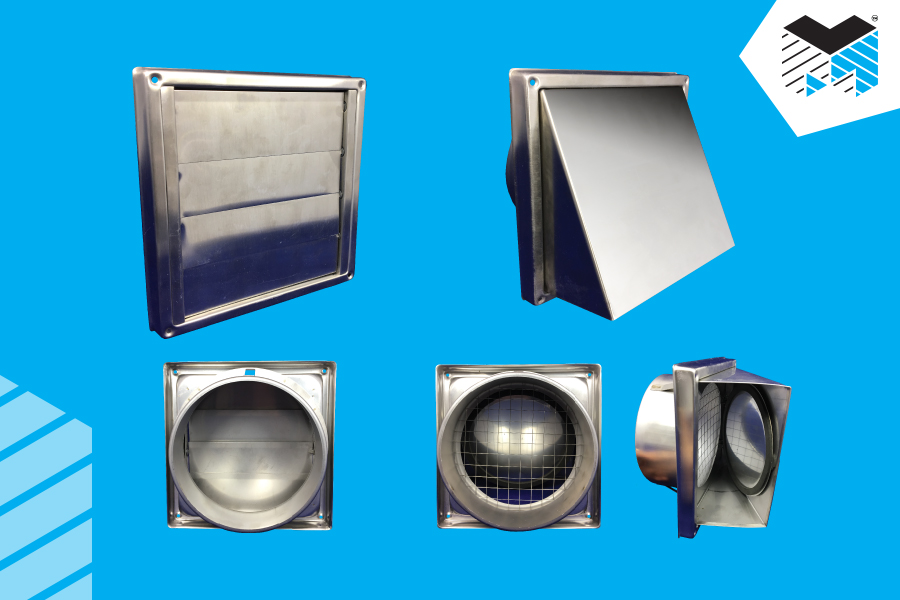
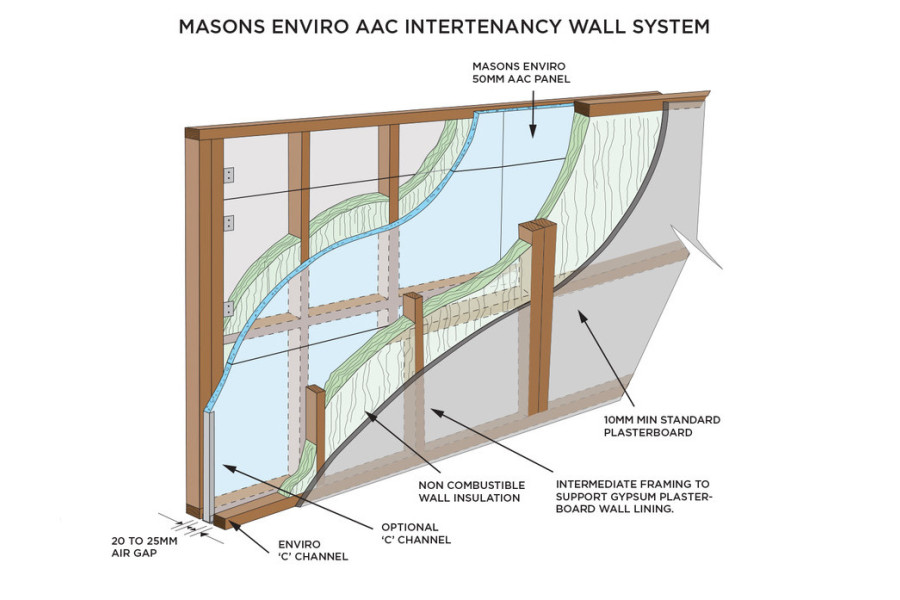
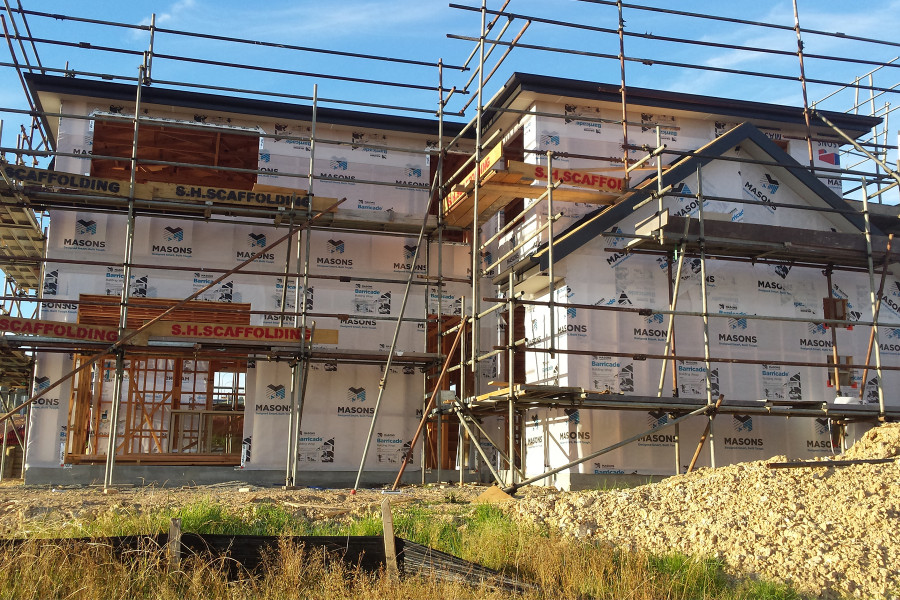
 Most Popular
Most Popular


 Popular Blog Posts
Popular Blog Posts