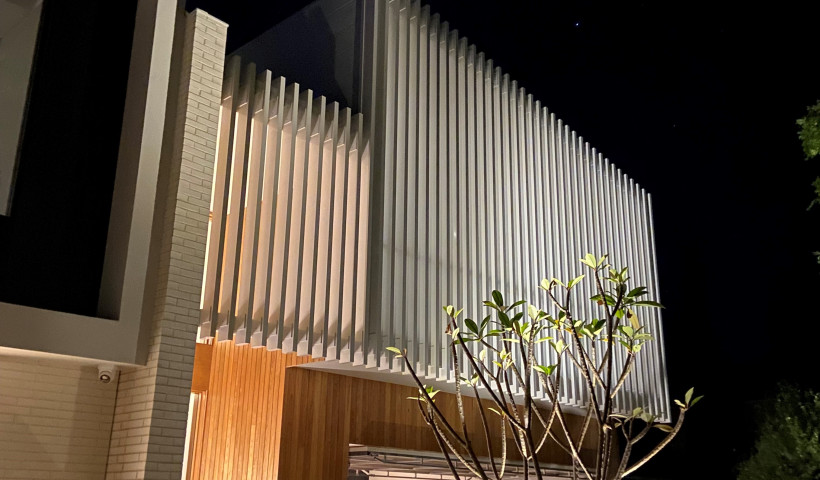 NEW
NEW
Louvretec is proud to announce the launch of their new Design Manual comprising 472 pages of product and technical information on their opening roofs, sun louvre systems, shutters, glass doors and gates and fences. Each product and drive system has the following tools to aid architects, designers, builders and engineers including PDFs, DWGs and 3D rendered BIM compatible .rfa files.
The Louvretec Design Manual has been thoughtfully designed, with product colour coding to make it easier for users to find their required information. The Design Manual features prominent images of applications, product profiles and specifications.
The Louvretec Design Manual is a tool that showcases the range and depth of Louvretec's extensive product range. A new website is under construction which will have a downloadable technical documents section, making specifying the product range accurate and fast. In the interim, the technical section of the current Louvretec website is hosted by EBOSS and has been updated with the new technical downloads.
Contact Louvretec for a copy of the design manual
Images:
Architect: Simon Rodrigues
Photographer: Serena Pearce













 Case Studies
Case Studies








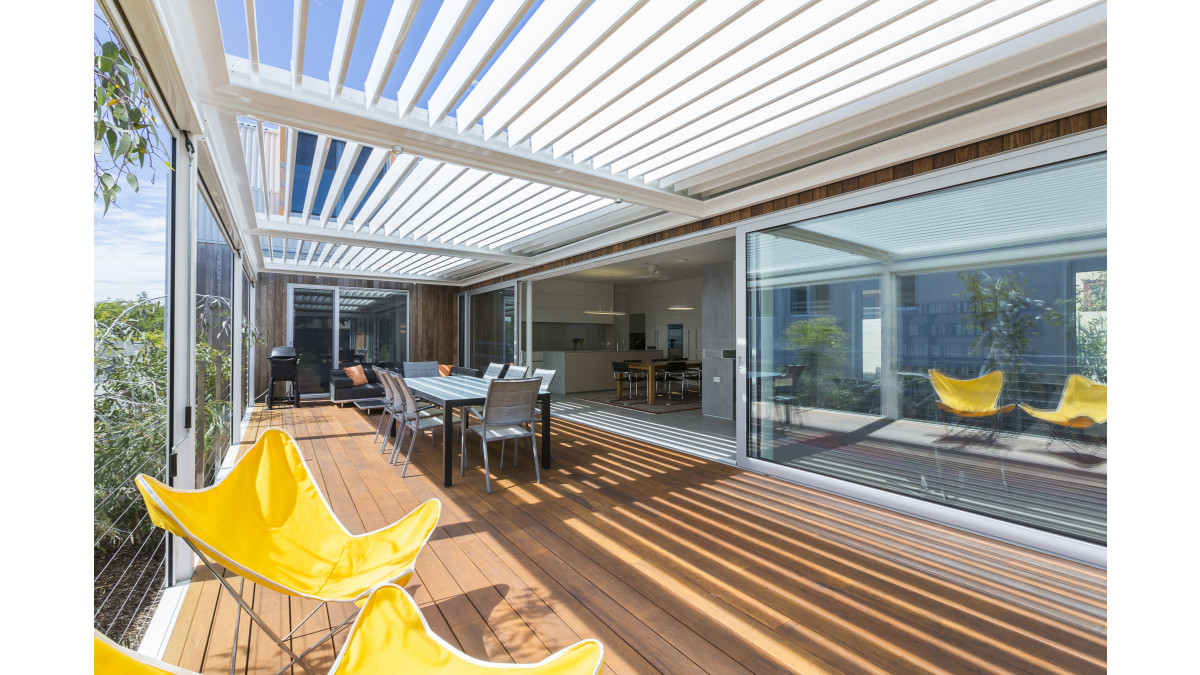
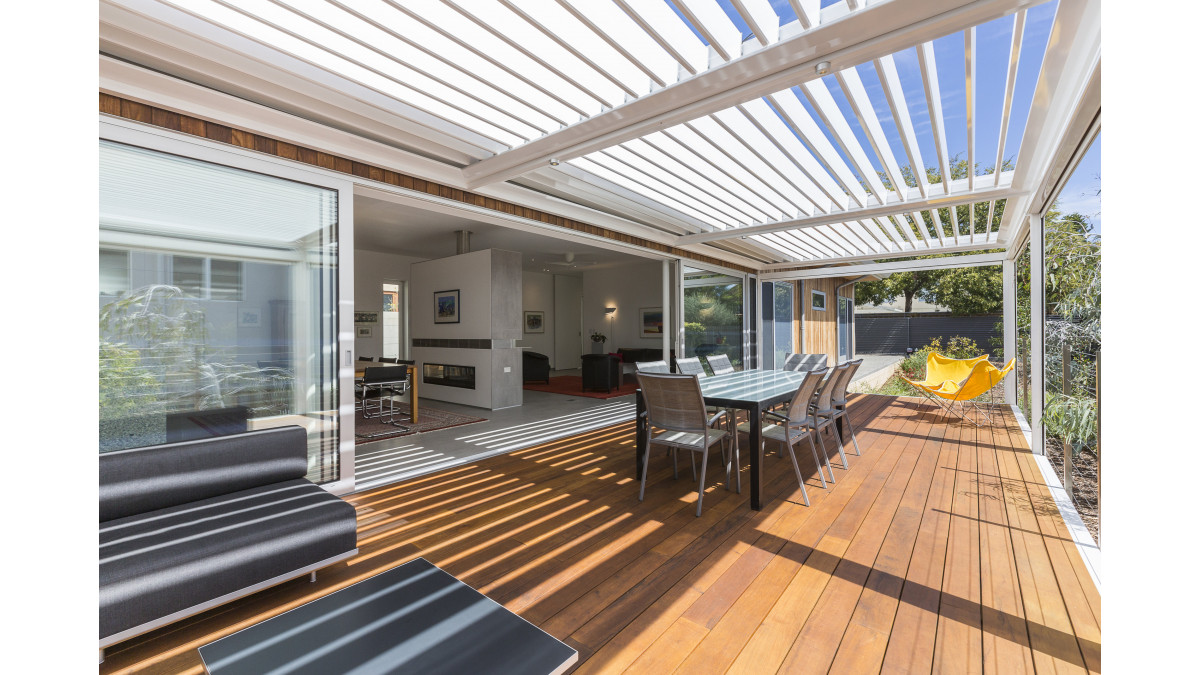
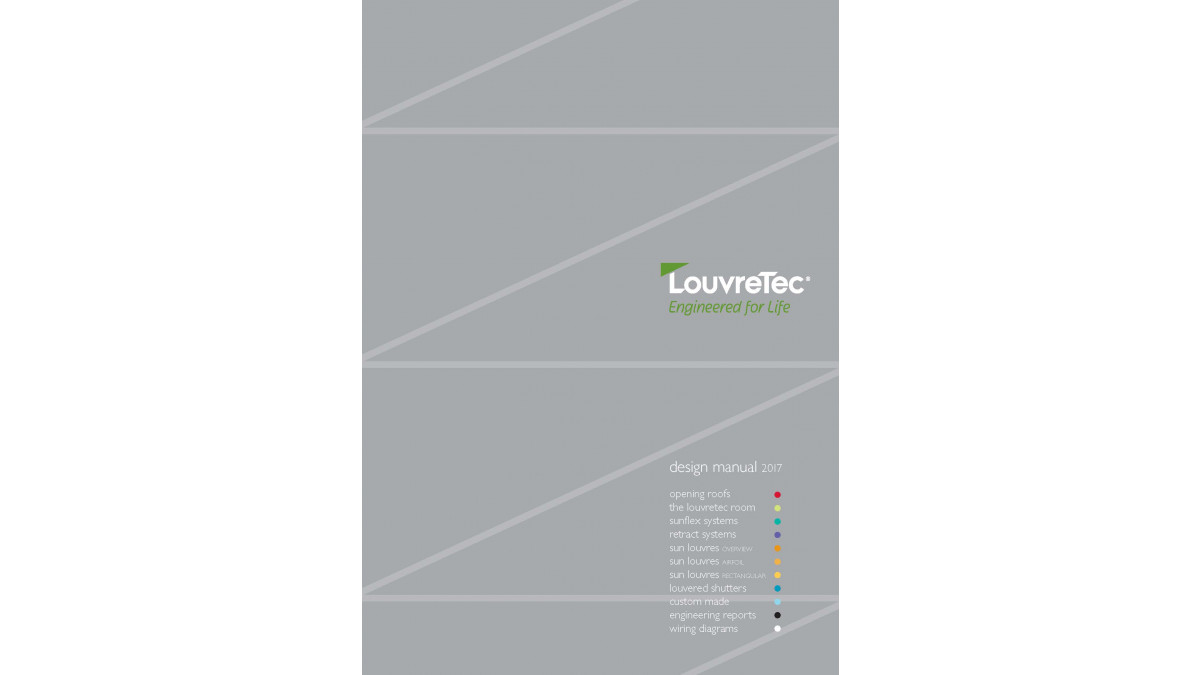



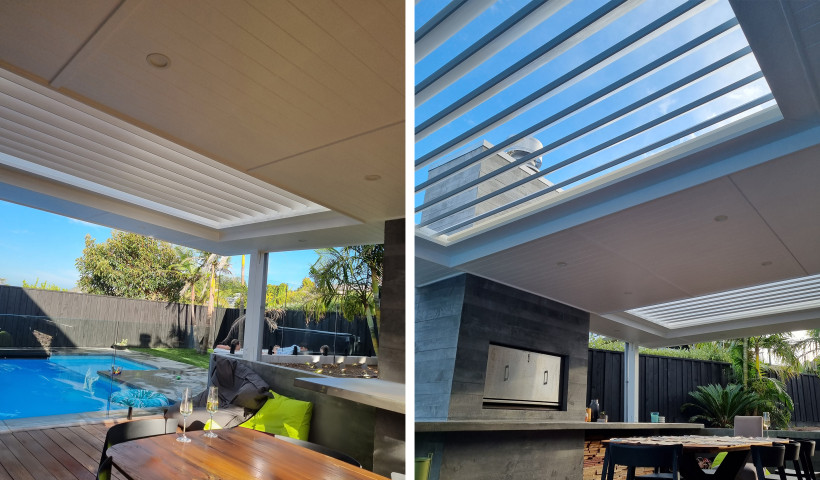
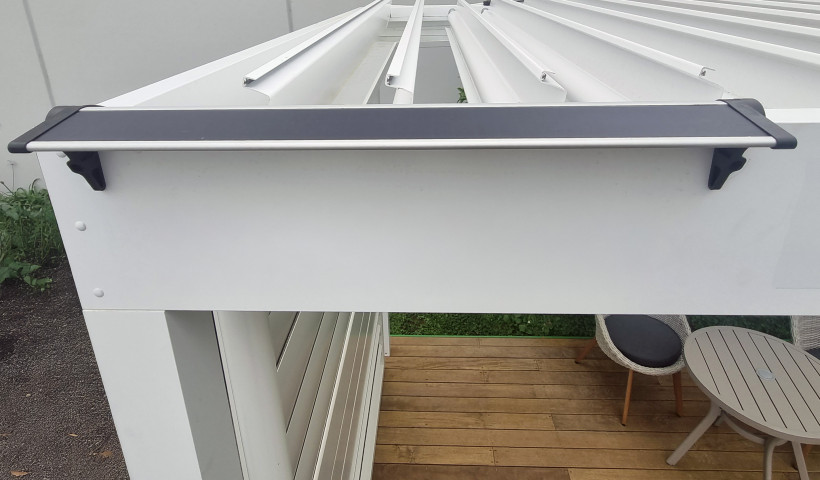
 Popular Products from Louvretec
Popular Products from Louvretec


 Most Popular
Most Popular


 Popular Blog Posts
Popular Blog Posts