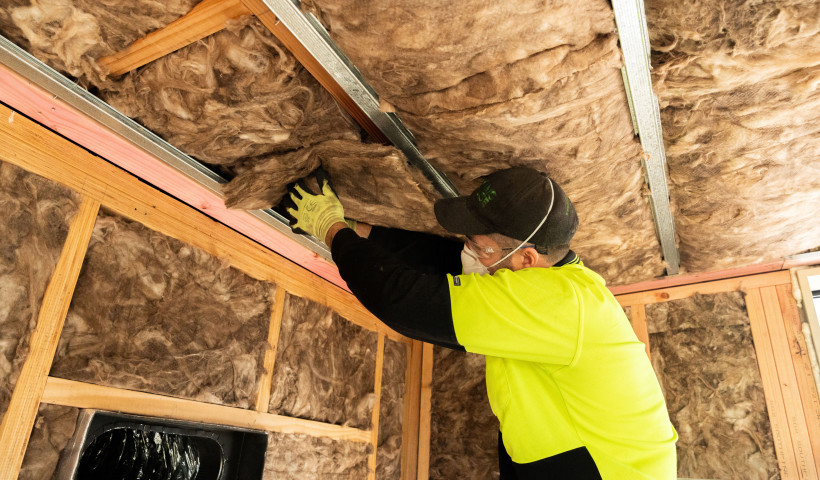
The updated H1 regulations have introduced the most significant changes ever to energy efficiency in New Zealand housing, and are intended to ensure homes are more comfortable, healthier and use less energy. Insulation is proving to be one of the easiest and most important considerations for cost-effective compliance for builders.
With most builders wanting to introduce higher levels of energy efficiency in new homes, but also retain existing construction methods, the specification of higher performance insulation is a cost-effective way to offset expensive windows and doors.
Classic Builders in Tauranga have used Knauf Insulation’s new single layer R7.0 ceiling solution in a traditional new bungalow in Tauranga that enabled both faster installation and lower cost compared to other options for H1 compliance.
What was the challenge?
Classic Builders was contracted to build a new, single-storey brick veneer home in Tauranga, New Zealand and considered various combinations of new whole-house specifications for H1 compliance. With an additional objective to retain current construction methods for easier trade sequencing, the use of higher performance insulation in the ceilings and walls seemed to offer theoretical benefits. A key area of concern for the builder was treatment of the eaves, thermal bridging, and installation around pipes and electrical services. All these goals needed to be achieved in a quick and cost-effective system.
What was the solution?
With a design that provided a high-performance home with H1 compliance, Classic Builders used Knauf Insulation’s new R7.0 single layer ceiling insulation batts, supported by Install Solutions, an established professional installation contractor in Tauranga, with additional technical advice from Knauf Insulation.
Classic Builders decided to specify the R7.0 single layer ceiling insulation and compare the outcome against a thinner double layer insulation system.
The double layer installation used a 110mm first layer, overlaid with a 180mm layer of insulation cross-hatched to close off thermal bridging. In total, the installation of the double layer insulation took 2 hours and 20 minutes to complete.
Comparatively, the installation of the single layer R7.0 solution was completed in just 1 hour and 24 minutes, equaling a time saving of 40 per cent. The single layer solution provides a continuous layer of insulation with no thermal bridging, and is designed to knit around timber, pipes, and cables, with no need for further notching.
The eaves were treated using two solutions, one using a 105mm R3.4 perimeter batt (without the need for a separation barrier from the roof) and an alternative method that used an R7.0 ceiling batt compressed into the eave using a barrier to maintain the ventilation requirements. Both methods achieved H1 compliance and remove the need for a change in the truss design.
Why Knauf Insulation?
Knauf Insulation’s R7.0 single layer ceiling insulation batt was selected for multiple reasons, including its ability to deliver significant savings in labour, which reduced the overall project cost; the easy placement of cables, pipes, and other services; less material wastage; and increased thermal performance above and around the timber beams. It also eliminated the need for multiple products to be installed.
In this project R2.6 insulation was also used in the walls. The combination of these products has the potential to eliminate the need for expensive concrete slab insulation. The Knauf Insulation solution was singled out as the preferred product by installers for its ease of install, its compressibility at the eaves and how well it accommodated the timbers and all the services in the ceiling.
Overall, it was less complex to install and easier to demonstrate compliance compared to other insulation solutions. It also delivered faster, easier and more cost-effective H1 compliance. Knauf Insulation developed its new R7.0 single layer ceiling insulation batt to meet the changing needs and demands of New Zealanders, and to ensure H1 compliance from beginning to end in new builds and renovation projects.
At 460mm wide and 330mm thick, the new R7.0 insulation solution creates a continuous layer above truss chords to minimise thermal bridging. It is designed to reduce heat transfer through the ceiling, improve comfort and energy efficiency. Double-layer systems can be complex and costly to install; comparatively, the advanced, single-layer solution is tailored to fit the majority of ceiling joist spacings for easy installation, without notching between the truss chord to seal the thermal bridge.
Additionally, the single layer R7.0 ceiling insulation solution is manufactured using DriTherm Technology, which provides moisture resistance for up to 50 years and is suitable for use in residential buildings.
Professional insulation installer, Mark Fairclough from Install Solutions, said: “Achieving H1 compliance with ceiling insulation has traditionally been a labour-intensive process that required installers to use a double-layer system. This can be difficult to install, as the second layer is often challenging to get into place correctly while guaranteeing a tight fit between joints.”
“The single layer solution from Knauf Insulation is much faster and easier to install, covers everything, and provides better in-situ performance than a double layer system. Plus, there’s no notching required, and it can be easily compressed to fit into the eaves. It’s definitely a better choice.”













 Case Studies
Case Studies








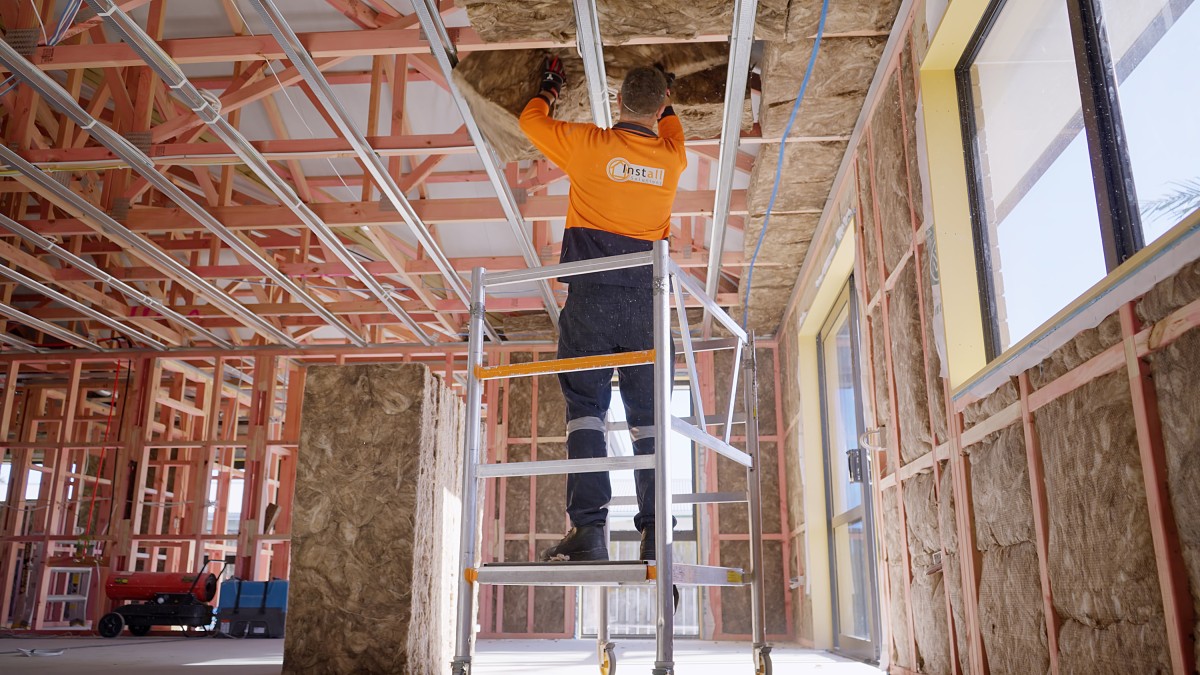
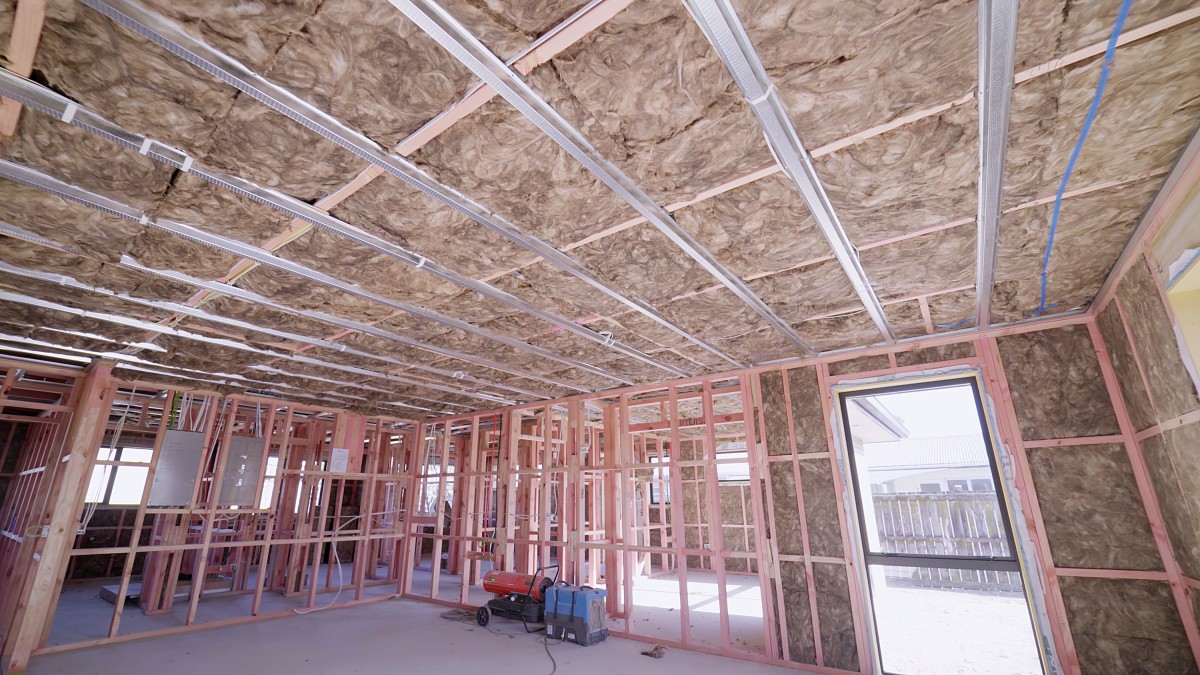
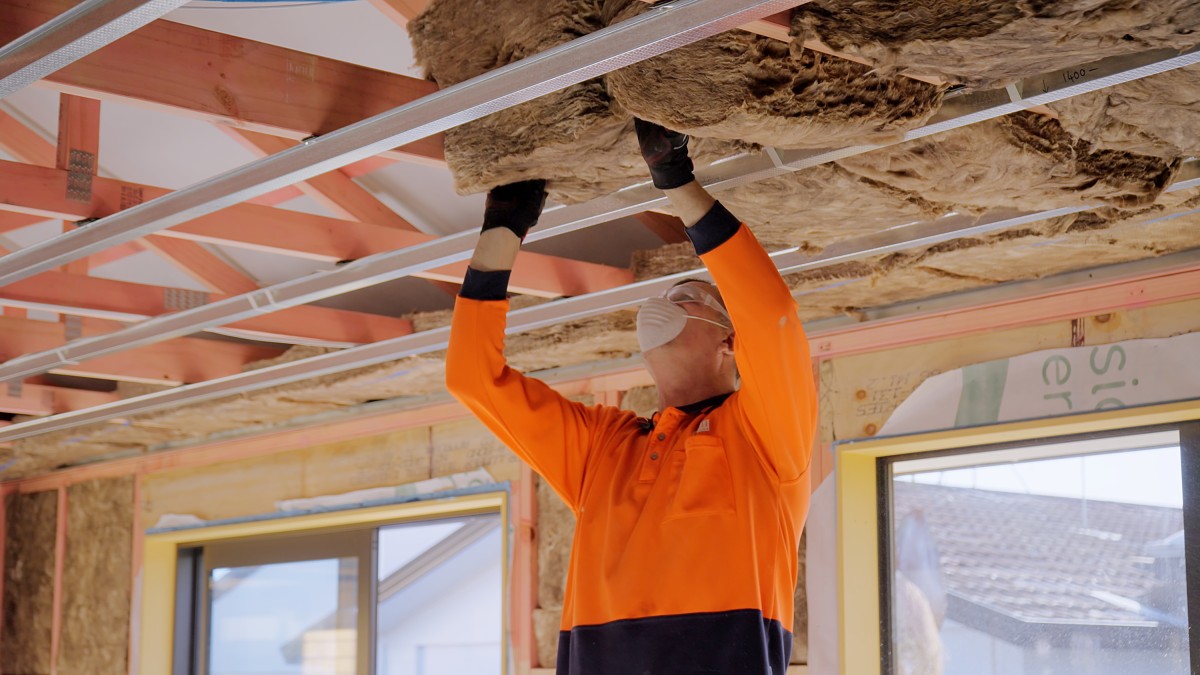
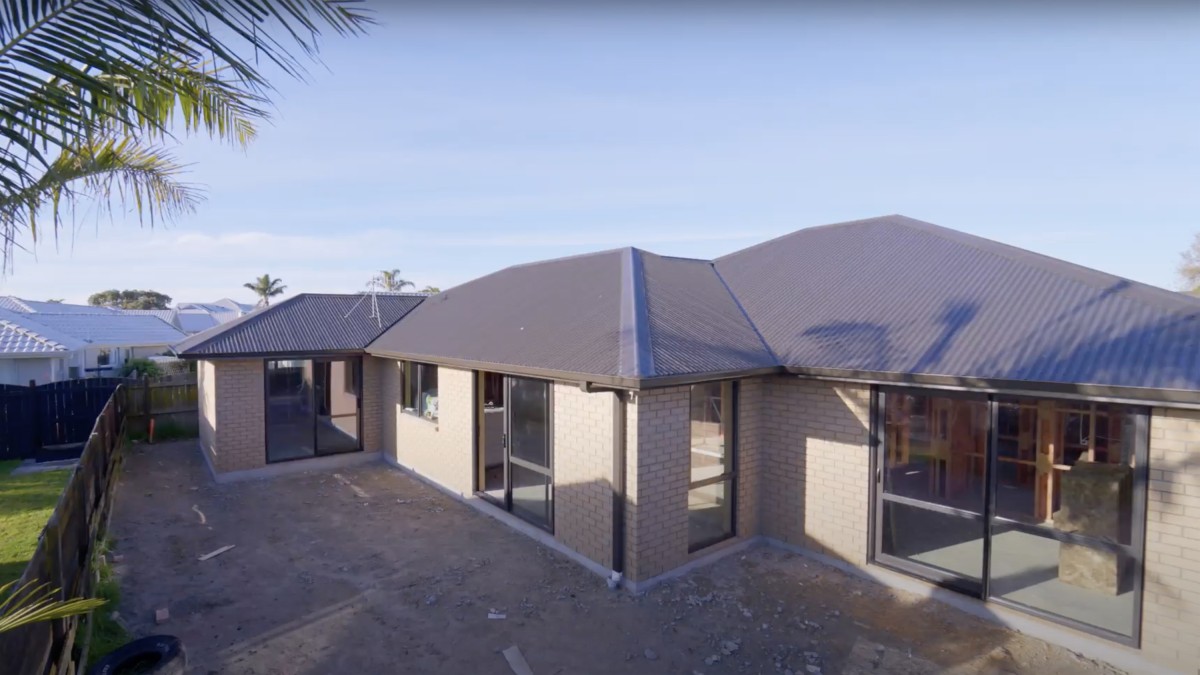


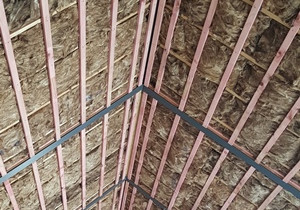

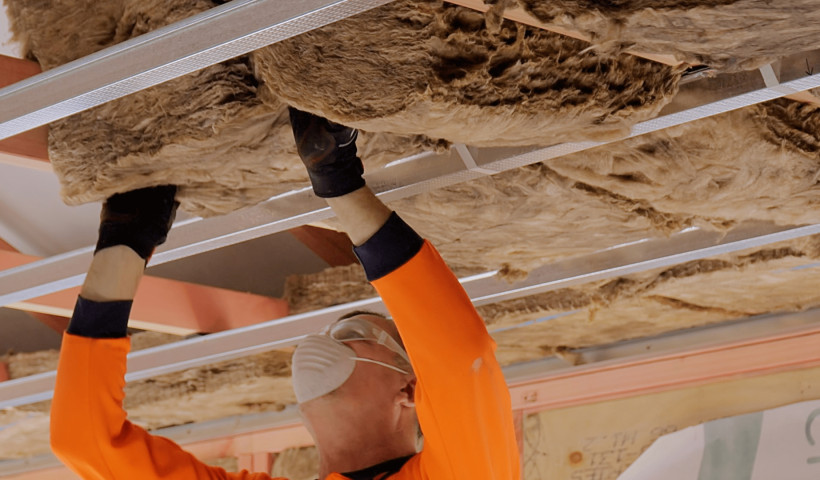

 Popular Products from Knauf Insulation
Popular Products from Knauf Insulation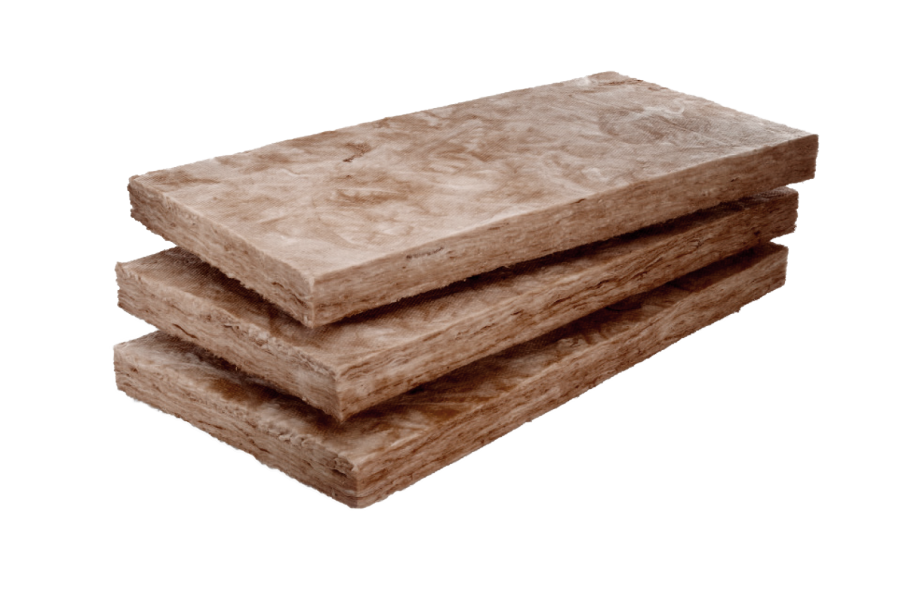


 Most Popular
Most Popular


 Popular Blog Posts
Popular Blog Posts