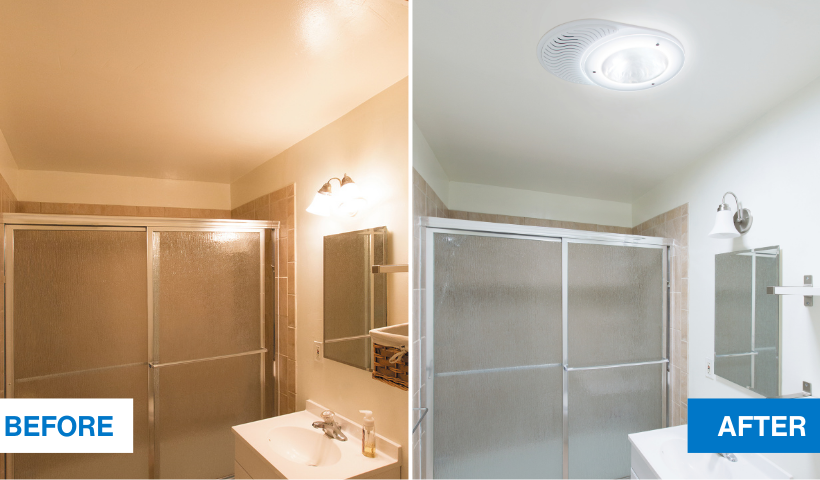
The Solatube Daylighting System is a tubular daylighting device (TDD) with high performance characteristics, and it can be of great benefit in meeting G7 Natural Light standards on challenging sites or within high density developments. Advanced optics and highly reflective tubing deliver high levels of light that provide a simple solution to illuminance compliance. Solatube can also deliver natural daylight to areas below the top floor of a multi-level dwelling. These high-performance characteristics make them highly beneficial under the new standards.
With the benefits of Solatube Daylighting Systems obvious in new builds for G7, architects must now also gain an understanding of its category and compliance under H1. While illuminance achieved per area of roof penetration far exceeds that of any roof window, Solatube is still assessed for purpose of NZBC H1 as a skylight. It must therefore meet the schedule method for skylights or alternatively be assessed using the calculation method or energy use modelling.
The new H1 has substantially changed the playing field. For skylights, new R-values of 0.46-0.62 are required under the schedule method, depending on where in the country they are installed. Most well-versed building scientists will tell you, however, that building components shouldn’t be chosen in isolation.
For Solatube, under the schedule method, the inclusion of a thermal insulation panel with the Solatube Daylighting System results in an R-value of R0.48 (calculated from NFRC values at the time of writing). This meets the requirements for Climate Zones 1 and 2 of a minimum R0.46 for Skylights which MBIE determines is ~60% of the building stock in New Zealand.
However, if you’re designing in one of the remaining climate zones, Solatube undoubtedly still meets H1 compliance. The calculation method considers all building envelope components in relation to a reference building, allowing give and take between components. Under the calculations, one or even multiple Solatubes can be accommodated with minimal window reduction or a minimal increase in roof insulation. Based on calculations using a nominal 108m² rectangular house, a house with up to 29% glazed wall area could accommodate at least five Solatubes anywhere in New Zealand.
To support this, detailed calculations have been developed by the team at Solatube New Zealand for ease of compliance with H1 under the calculation method, making it possible to achieve thermally sound builds under the new standards without compromising on daylight. Get in touch with their team to access their modelling and calculations in support of your next project.









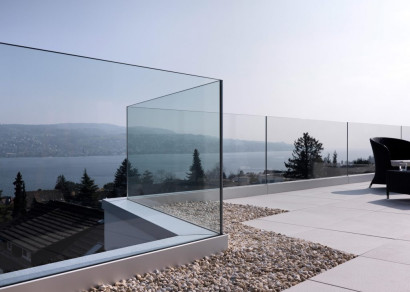


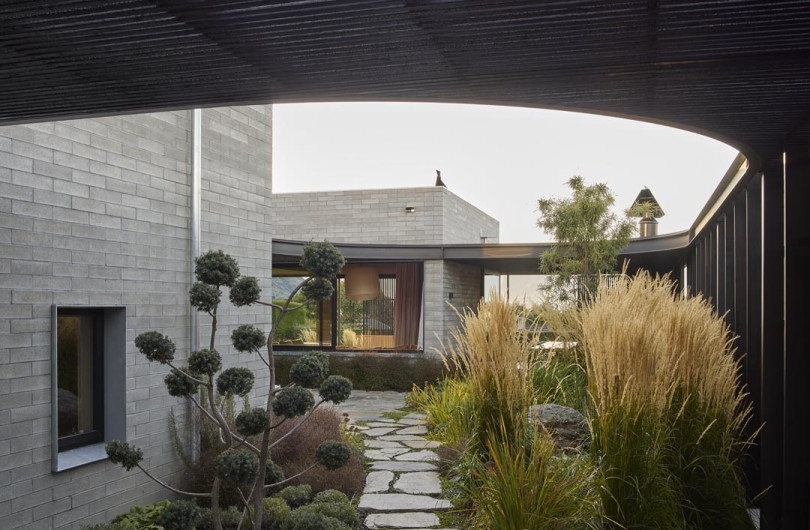
 Case Studies
Case Studies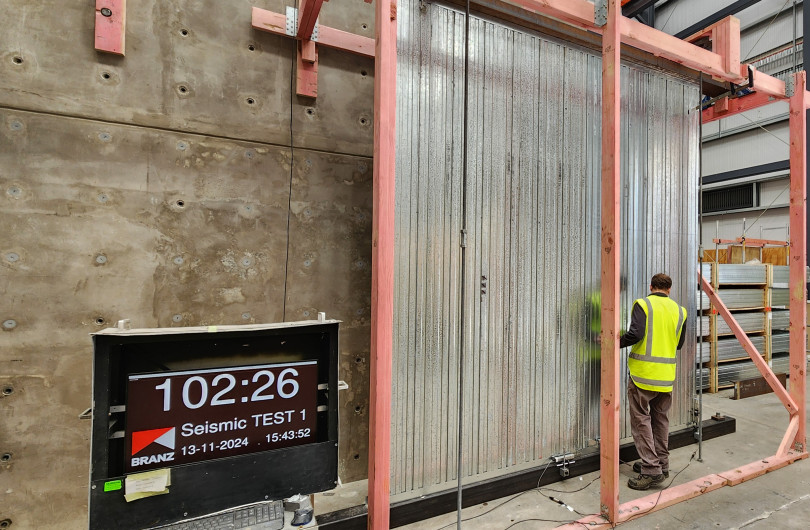
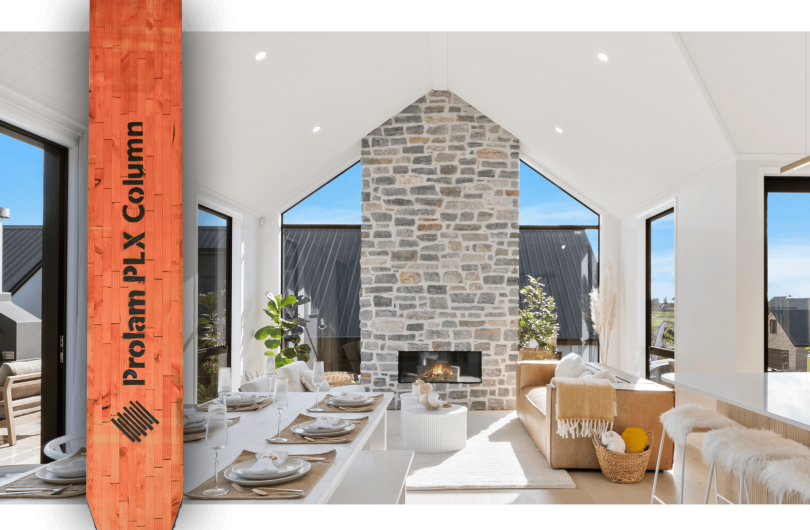



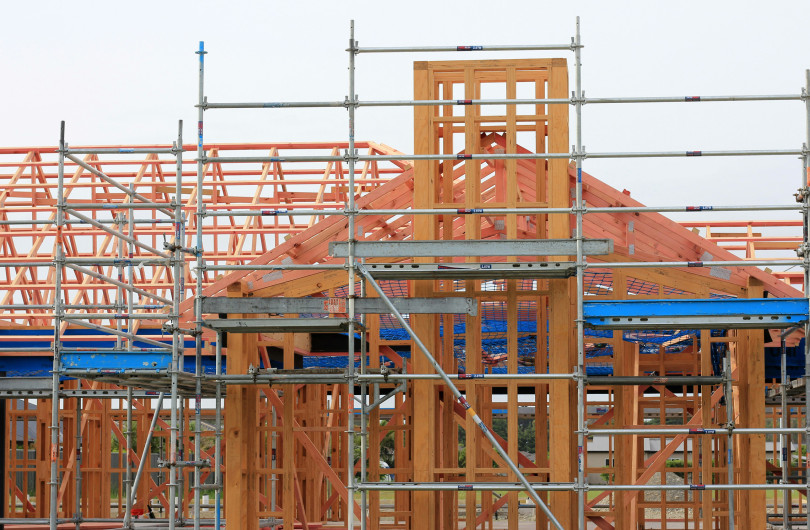
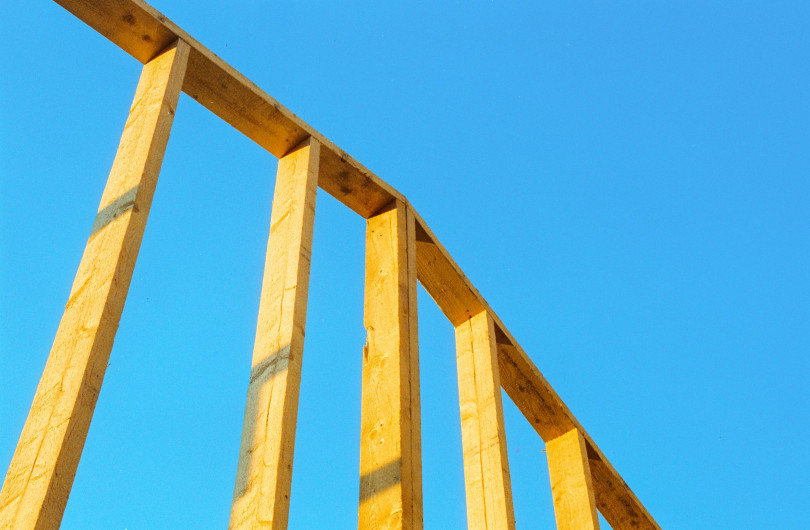

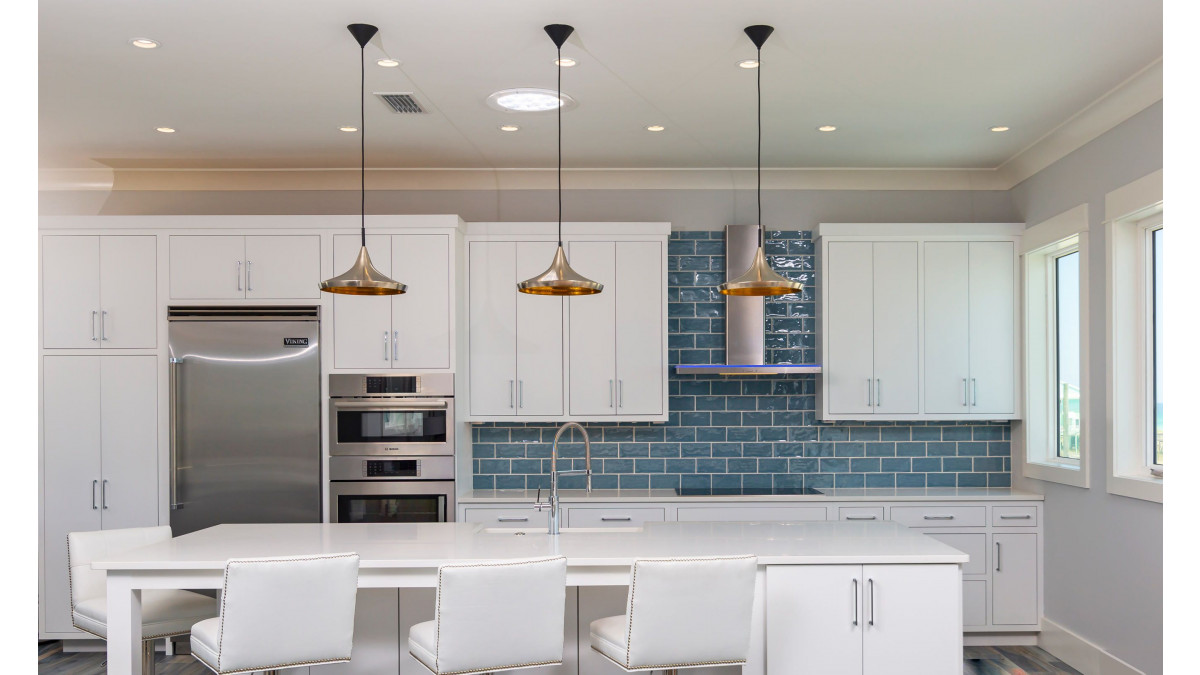


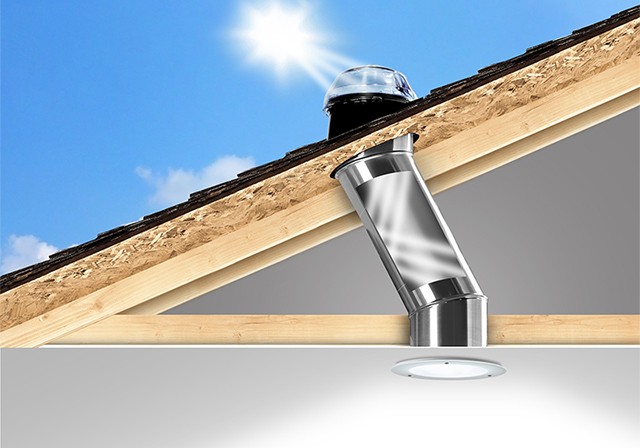


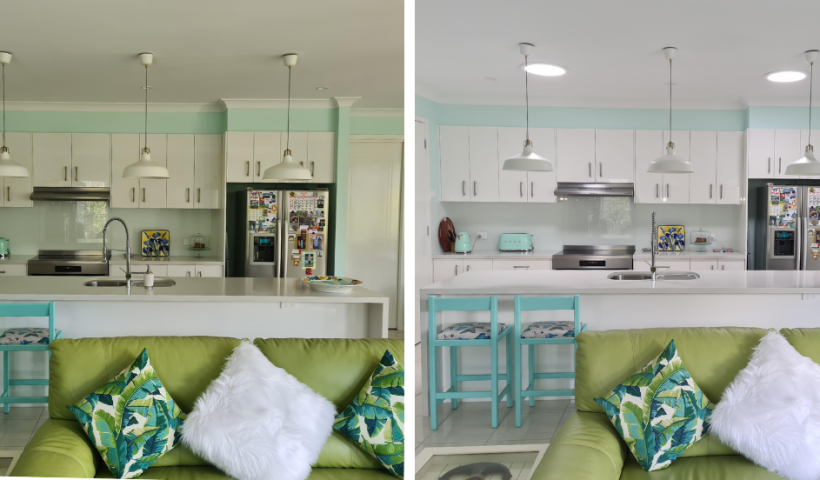
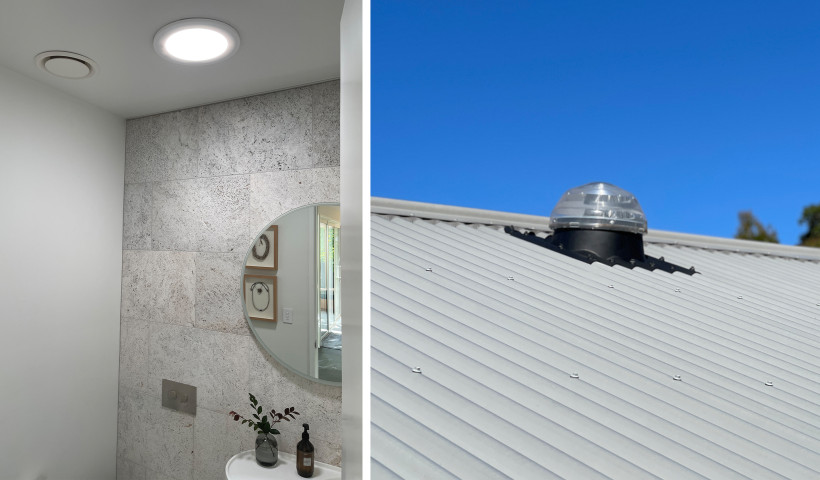
 Popular Products from Solatube
Popular Products from Solatube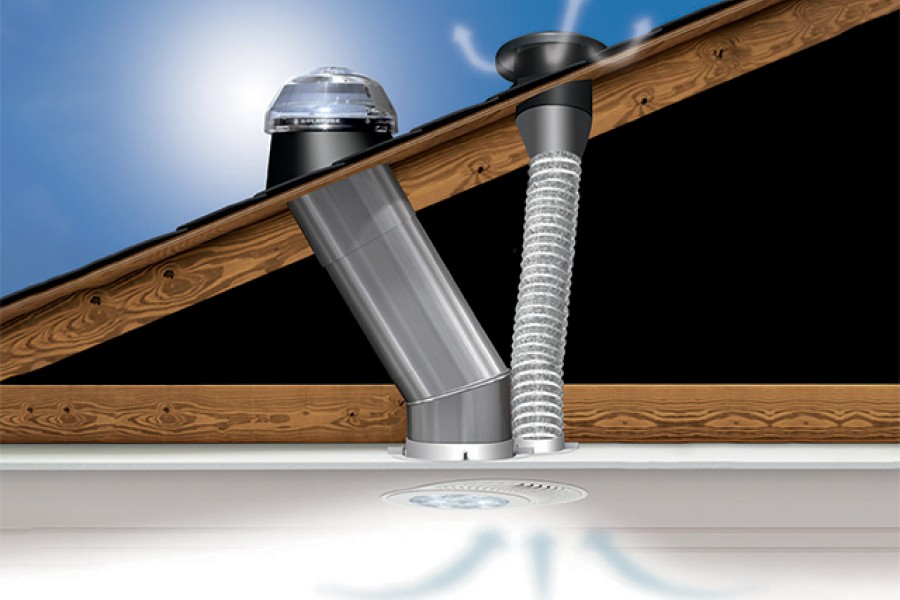
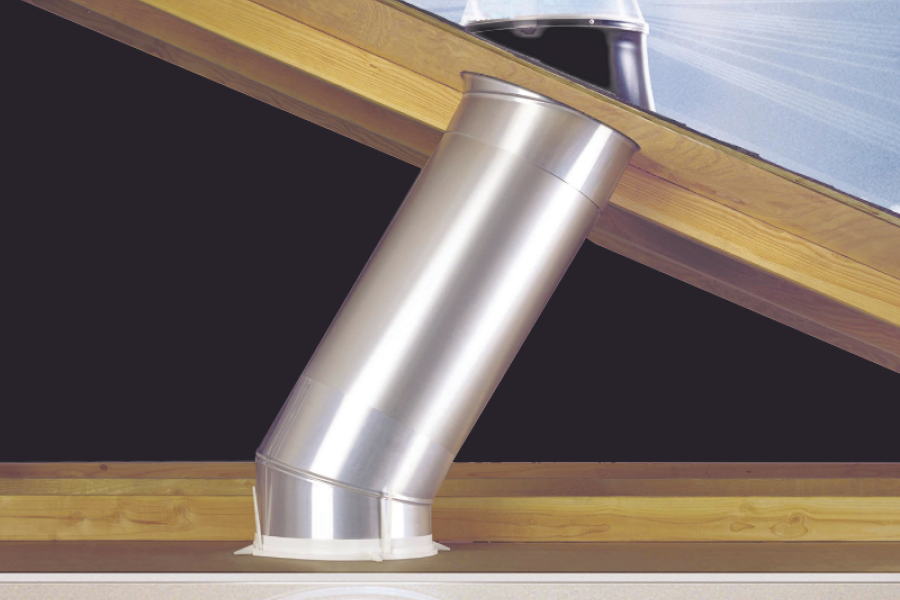
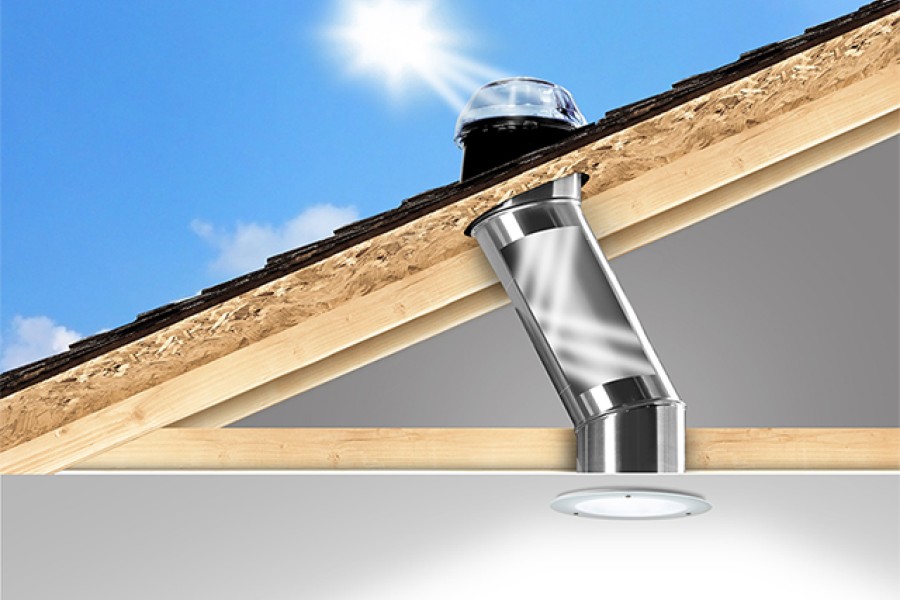
 Most Popular
Most Popular


 Popular Blog Posts
Popular Blog Posts