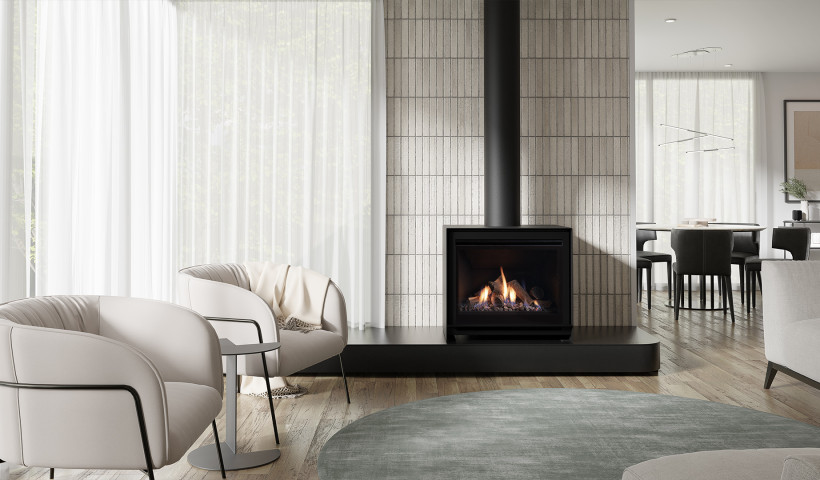 NEW
NEW
This family of four wanted a house that would fit around them, so they decided to just build from scratch and create their dream home. With a growing family in mind, it was important to have a low maintenance yet spacious home.
With the help of design-and-build company, Haven, they designed a double storey home with all the room they needed. Due to the sloping gradient of the property, Haven created two box-like structures which stack and sit at right angles to each other.
Contrary to conventional housing, the internal garage is located on the top floor — the main access to the house. The bedrooms and bathrooms are also found on the top floor, flowing out from the garage. A winding staircase takes the family into the open-plan living area on the bottom level which opens out by means of large deck doors into the garden.
Despite the living areas being on the bottom floor, the design is nothing but light-filled and spacious. Large ranch sliding doors, polished concrete floors, high ceilings and a light and bright colour palette all contribute to the feeling of openness.
The theme for the interior design was 'modern-retro', and was put together with the owners' huge collection of mid-century furniture in mind. Working with interior designer, Tina Stephens of Roomie, they created a modern, edgy look with black and white tones. However, they also wanted to add a bit of warmth with pops of colour and honey coloured vintage furniture.
Generally an afterthought in most home builds, lighting was a pivotal part of the interior plan. Not wanting a cookie cutter lighting setup, the owners worked with a lighting designer to create a considered plan for both the indoor and outdoor lighting. Small copper pendants hang above the kitchen bench and create a visual divide between the living and kitchen areas. In the dining area an oversized bell light makes a statement over the dinner table. All over the house lamps are placed strategically, some to light the area, but many to simply create a sense of ambience. An Escea gas fireplace makes an impact in the lounge, and fills the room with a warm glow in the evenings.
When looking for fireplace ideas, they selected a minimal Bevelled Lite fireplace fascia to fit with the clean lines of the architecture. The white coal fuel bed perfectly reflects the fresh, modern design. Needing a gas fireplace, not only for ambience but also for warmth, the owners chose the powerful DX1000 gas fireplace. The highly efficient fireplace uses Escea's unique Heat Ducting Technology, Multiroom, to transfer heat throughout the house via ceiling and floor ducts.
It was important for the owners to have a home which was warm and inviting, something they wanted to achieve through the soft lighting and bright décor. They felt this was perfectly executed with the vibrant couches and turquoise patterned rug. They couldn't have asked for a better place to call home.













 Case Studies
Case Studies








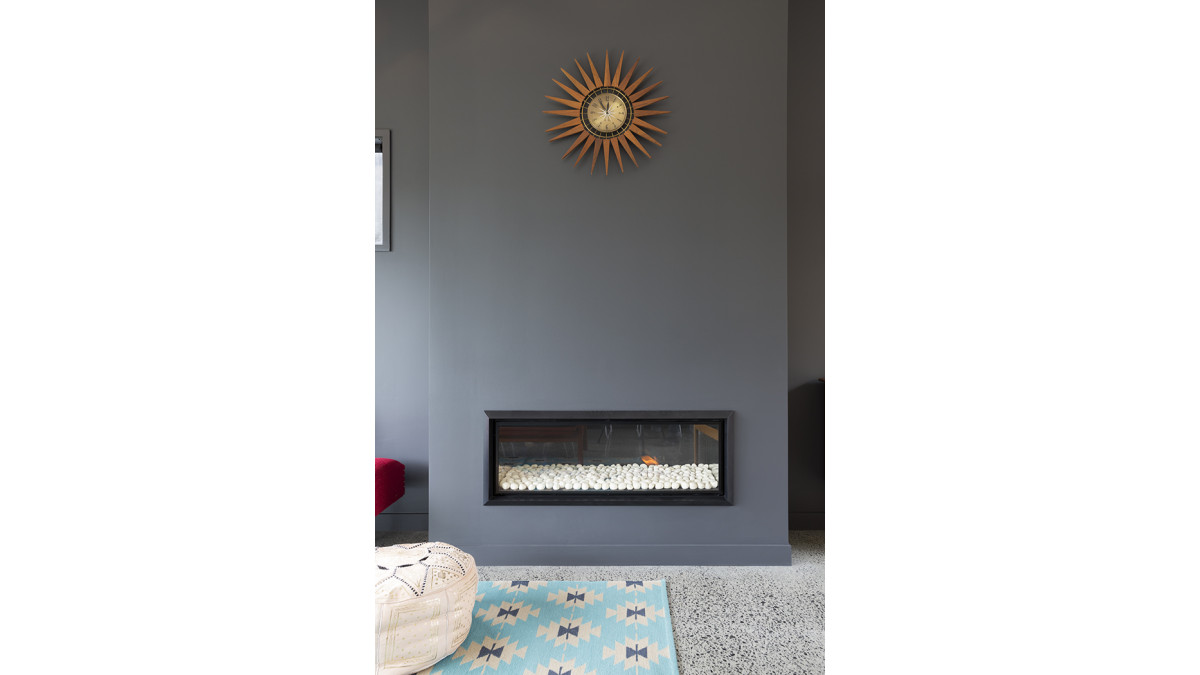
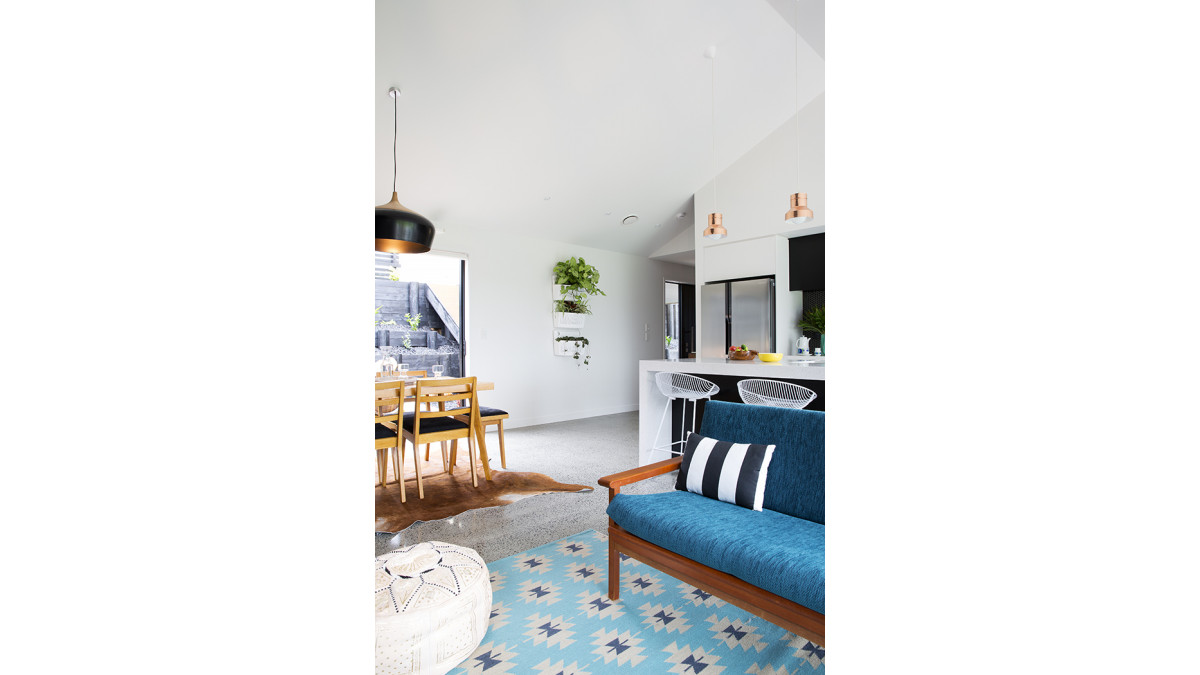
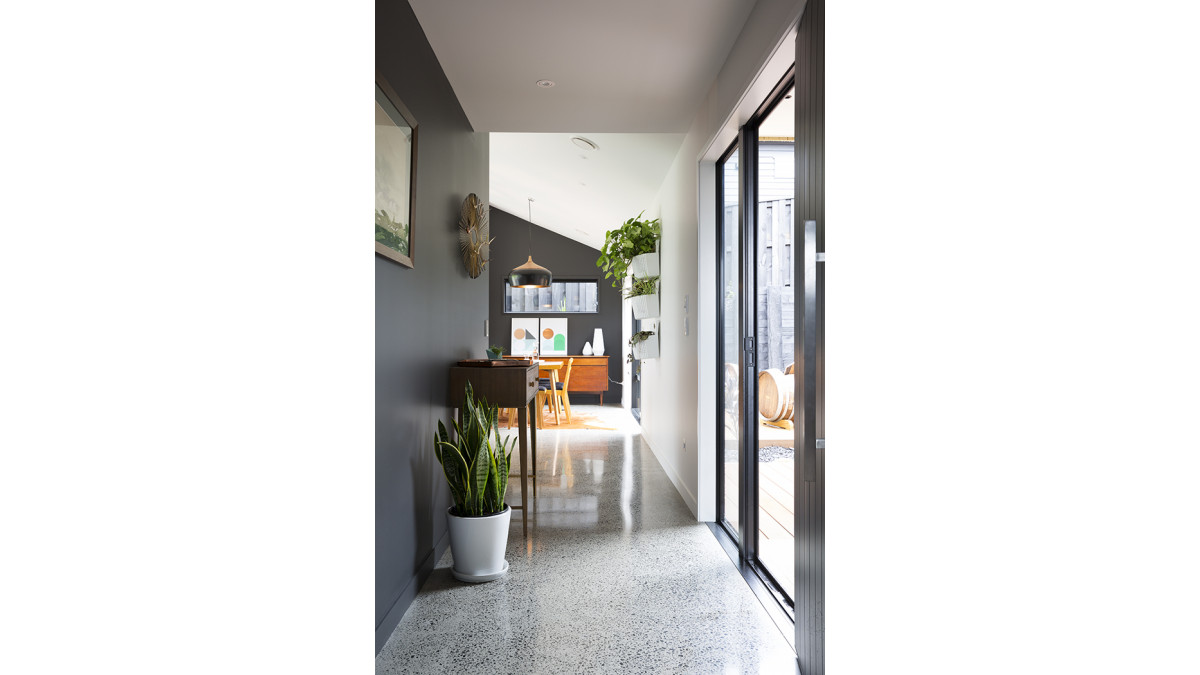



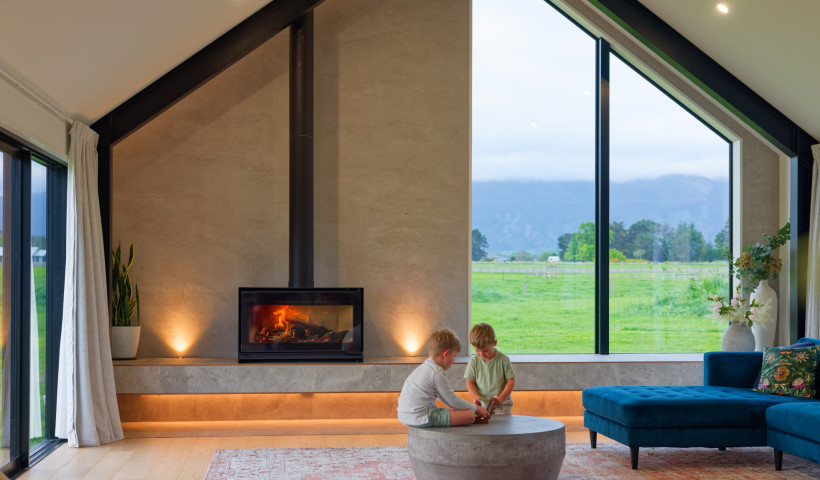
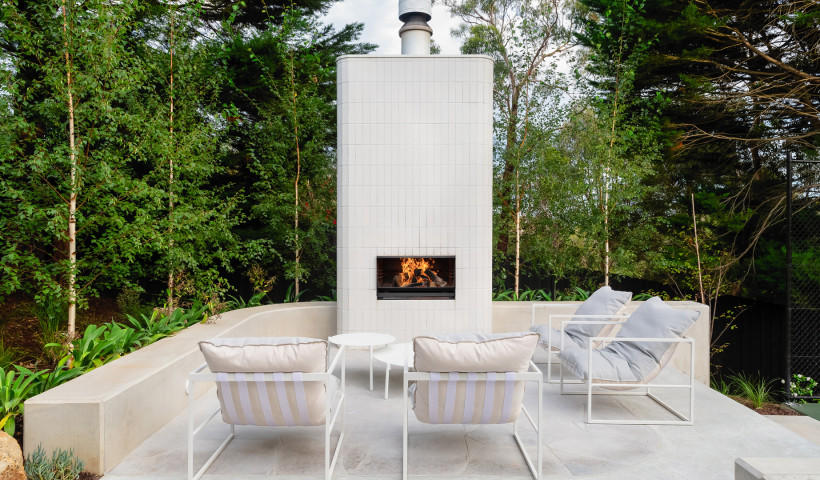
 Popular Products from Escea Fireplace Company
Popular Products from Escea Fireplace Company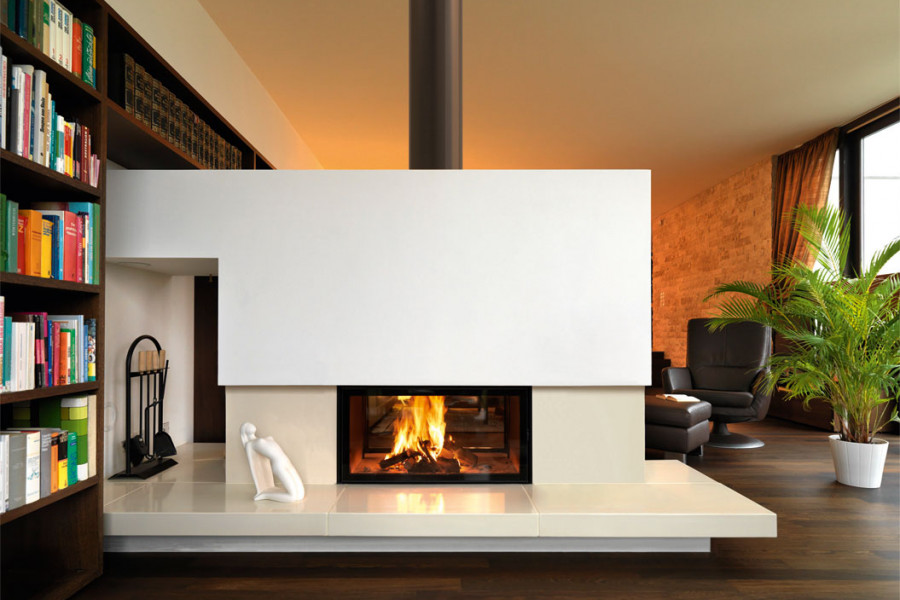
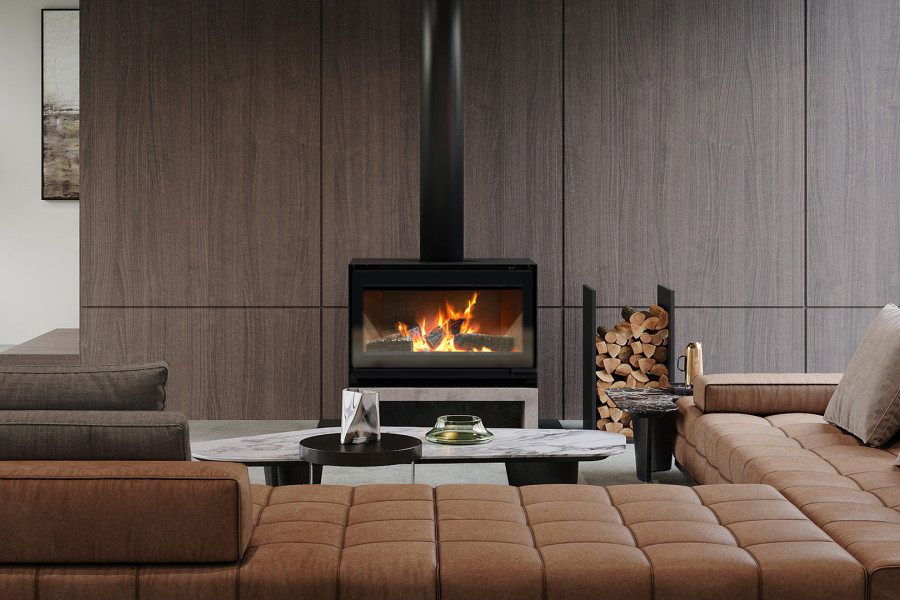

 Most Popular
Most Popular


 Popular Blog Posts
Popular Blog Posts