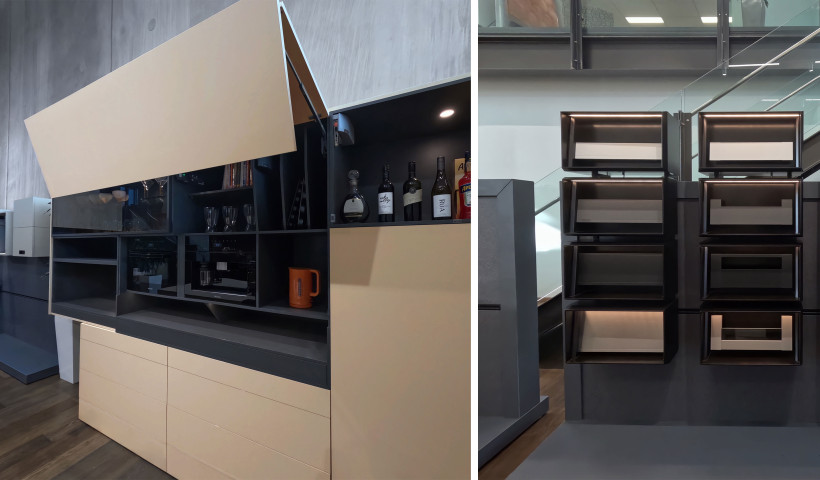
People frequently find they have more possessions than ever before, but less space to store them in. Short of promoting a minimalist lifestyle, how can designers help apartment and terrace house dwellers overcome this dilemma?
Blum has a suggestion — take a closer look at SPACE TOWER.
Originally conceived as a pantry system for kitchen areas, SPACE TOWER has expanded its remit. The reason lies in its combination of a tiny footprint combined with versatile shelving, runner and box components that can be flexibly integrated in the vertical dimension. It’s the ideal ‘mix and match’ system to generate more cubic metres of storage in bathrooms, bedrooms, living areas, hallways and even laundries.
On top of that, its clean lines and high quality materials make SPACE TOWER suitable for high-end fit-outs. Smoothly gliding runners and soft-close mechanisms are ideal when you opt for a handleless design. Storage has never been more practical — or attractive.
Vertical and versatile
As the name suggests, SPACE TOWER is designed to capitalise on the room’s full height (or most of it). Instead of relying on benches and eye-level cabinetry, SPACE TOWER makes full use of floor and overhead spaces to expand the usable area.
The key to this flexibility is the range of complementary systems that can be included. For instance, SPACE STEP functions as a plinth with integrated drawer that makes the most of otherwise wasted space behind the cabinet toe kick. It glides out and locks into place to provide a stable step, so that overhead cabinets can be easily reached.
This thinking extends throughout the Blum range. Designers can create a completely customised solution with practically any combination of heights, depths and widths, deploying the range of pull-outs and dividers Blum offers. From his-and-her toiletries in the bathroom, to condiments in the kitchen and shoe collections in the wardrobe, the possibilities are practically limitless.
The ultimate proof: A 22m² apartment that’s 100% practical
Blum’s research department put their ideas to the test by building a completely functional apartment that’s smaller than most New Zealand living rooms. Then they invited a young couple to move into it. You can view it here.
Marie and Oliver were impressed by the way Blum used every centimetre to maximum advantage. Tall, narrow cabinets were opened to reveal everything from spice jars to sneakers. The wall cabinets equipped with AVENTOS lift systems optimised overhead space by ensuring the fronts would glide open and up — out of the user’s way. Blum’s wide range of box and lift systems ensured there were options for every application.
Clearly, a 22m² residence is unlikely to be the preferred option for New Zealand clients — and it probably wouldn’t be viable under planning rules. But the Blum micro-home provides solid proof of concept for those who believe a compact apartment is no excuse for skimping on storage.













 Case Studies
Case Studies








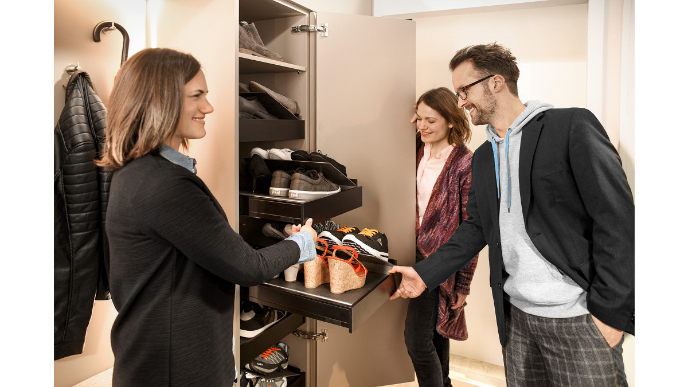
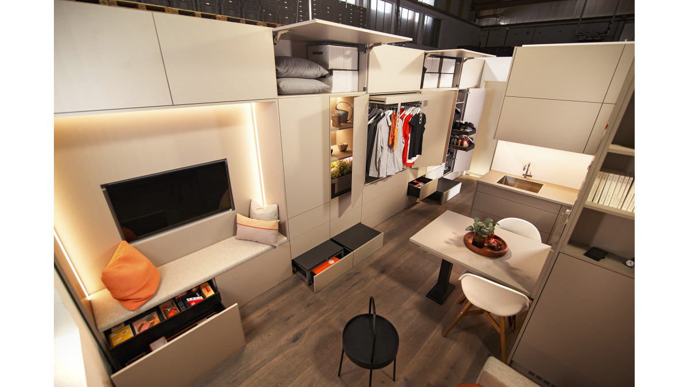
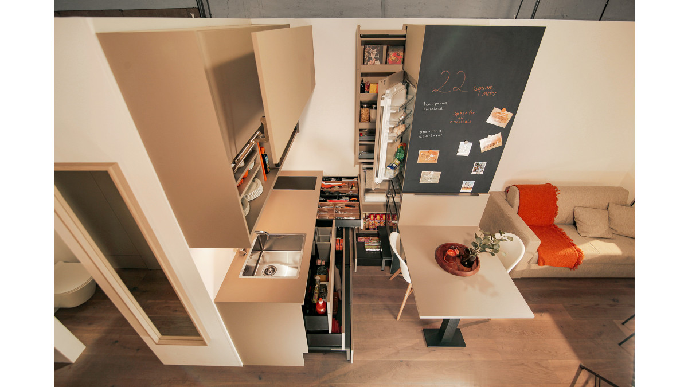
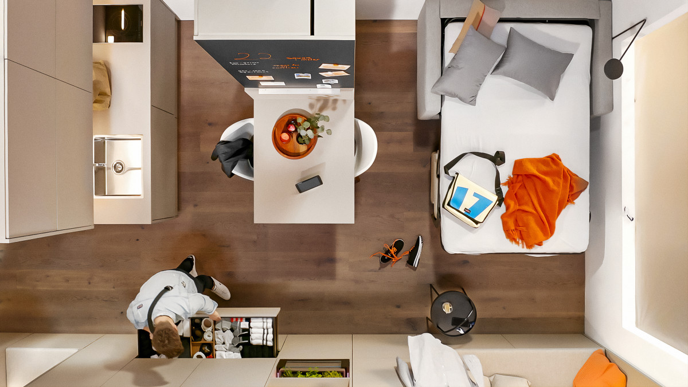
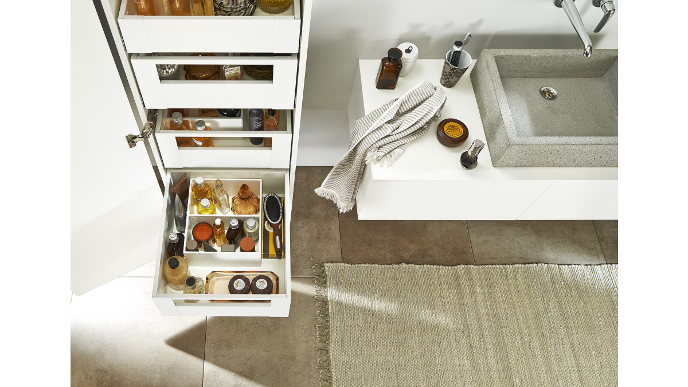
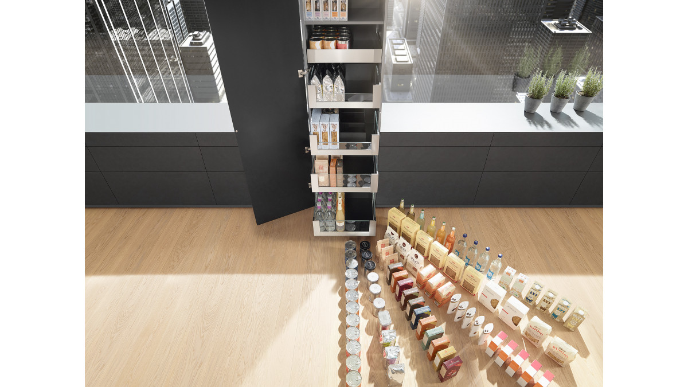
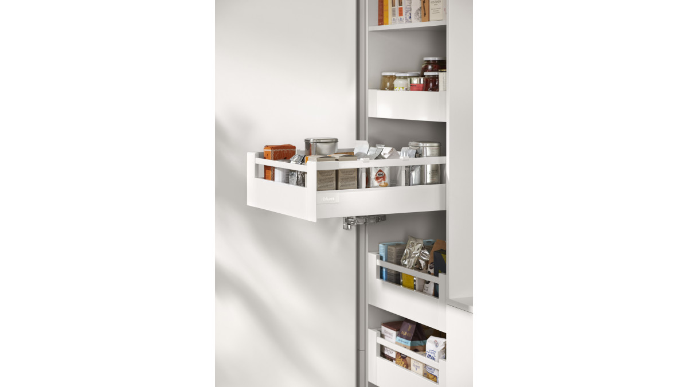


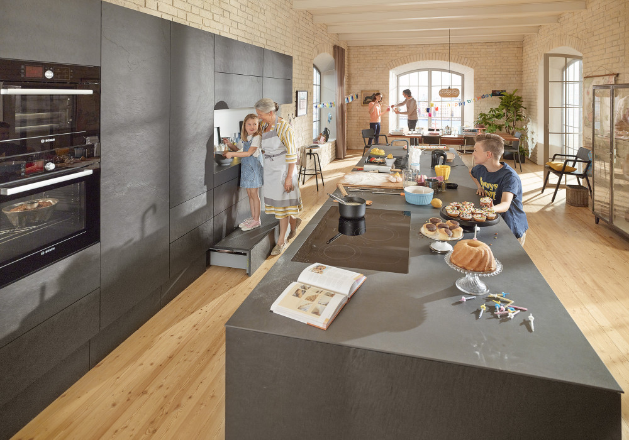
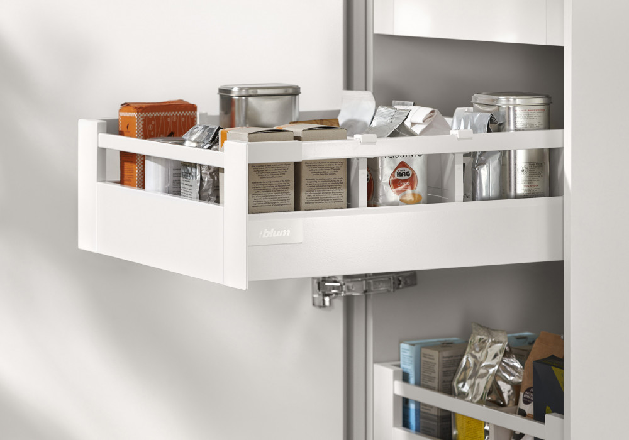
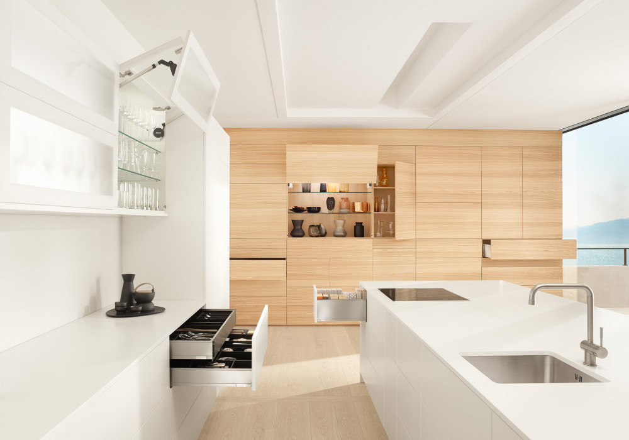
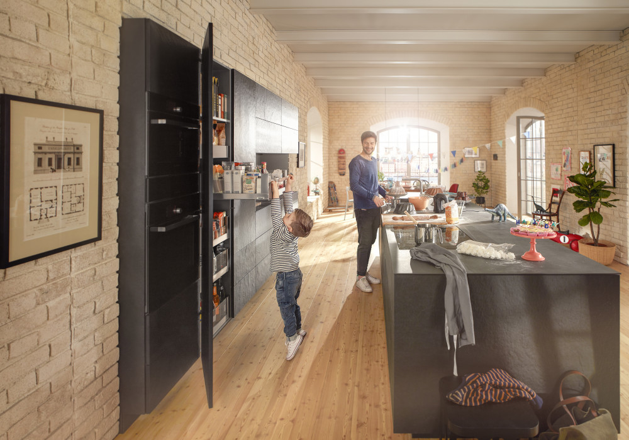

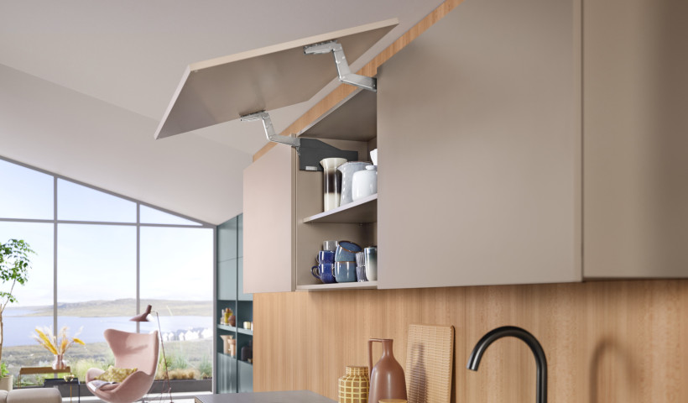
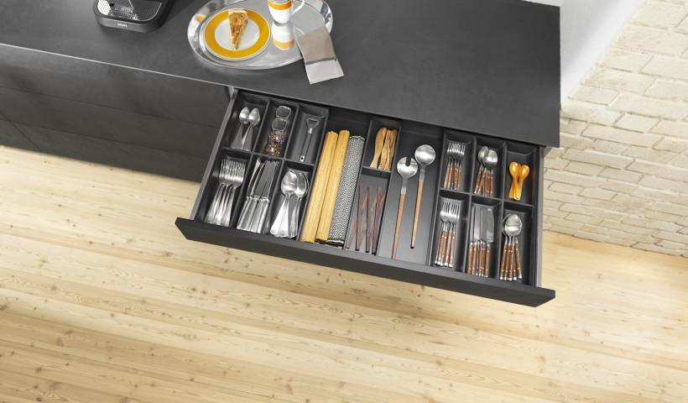
 Popular Products from Blum
Popular Products from Blum
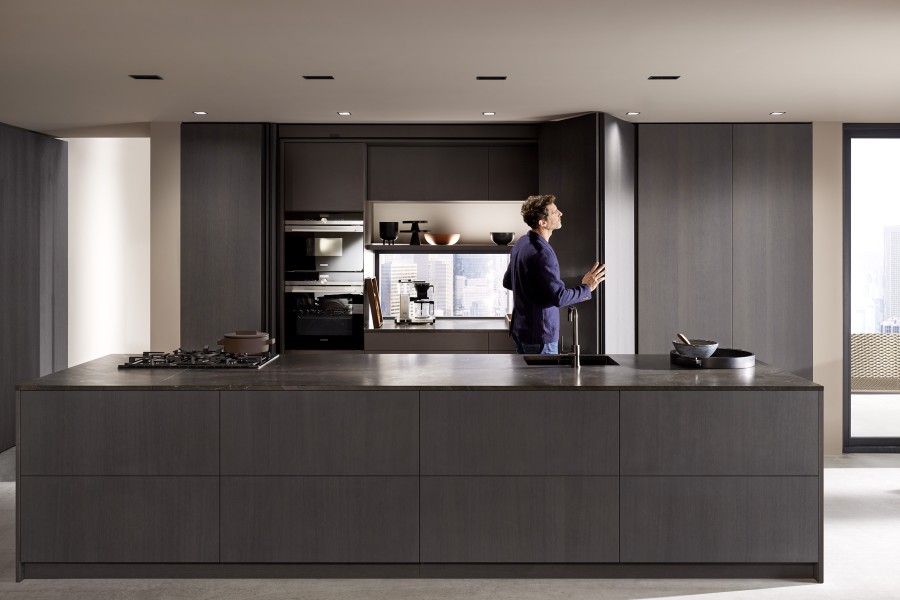

 Most Popular
Most Popular


 Popular Blog Posts
Popular Blog Posts