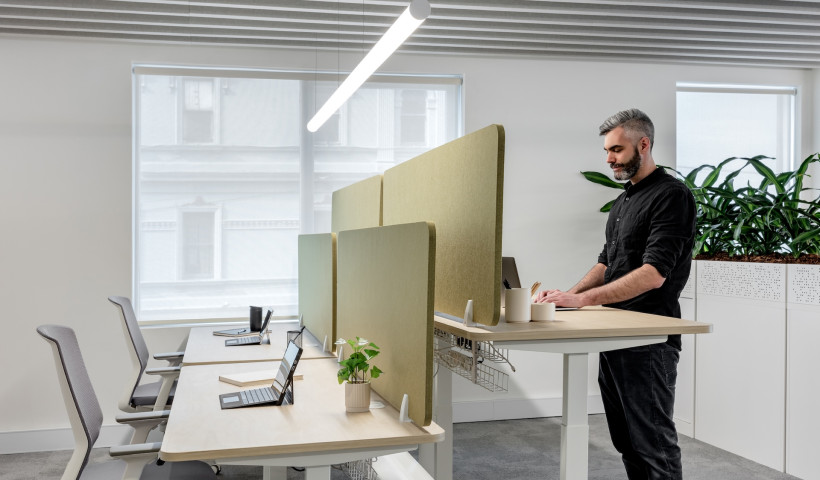
The Regatta Group's newly converted state-of-the-art headquarters has been recognised as the UK Project of the year at the FX International interior design awards. Originally built as an arms factory during WW1, the Regatta Group's industrial warehouse was transformed into a corporate office with the intention of housing its three international brands (Regatta, Dare2b and Craghoppers) alongside retail businesses Hawkshead and Countryside. This award-winning £6.8m project inspires awe and evokes a sense of collaboration and community, as well as a feel for the great outdoors.
Familiar with SpaceInvader following a 2013 design competition, Regatta Group approached the specialist interior design studio for a one-of-a-kind A-grade office that would represent and foster the group's individual brands and culture. This would, however, be no easy feat. SpaceInvader worked closely with each of the three brands to create a unique space that would bring the brands together while reflecting their core values and image.
Aware of the potential acoustic issues from the beginning of the project, SpaceInvader Senior Designer Jason Oak meticulously planned the concept to incorporate acoustic performance as a seamless design. Autex Cube in contemporary colours Savoye and Flatiron were installed in various locations throughout the office to assist and improve acoustic properties whilst providing visual and acoustic privacy. Cube was chosen due to the robustness of the material and aesthetic properties associated with this versatile acoustic medium.
Cube was utilised within the canteen area to improve the acoustic properties of the space, whilst being a design feature within the 'rooflights' of the ceiling. The method of fixing the Cube panel allowed SpaceInvader to have full freedom in their design approach, which was highly important as they required a fixed acoustic product with no visible fixings. Cube was also applied to timber walls / slats throughout the office to define the work zones whilst adding acoustic and visual privacy.
The new office is stunning, highly functional and projects a striking visual interpretation of each brand incorporated into their 'neighbourhoods'. The office areas are light and bright with excellent acoustic balance, allowing staff and clients to interact freely and comfortably. The transformation of the industrial warehouse into an A-grade office has also transformed the way in which the Regatta Group works and interacts with both clients and colleagues alike.
SpaceInvader is immensely proud of what has been achieved and its involvement in this landmark project; Jason Oak was thrilled with the end result and was happy to have worked with Autex, saying that "the Autex team are friendly, proactive and offer great advice and assistance at all stages of the project — a real pleasure to work with."













 Case Studies
Case Studies








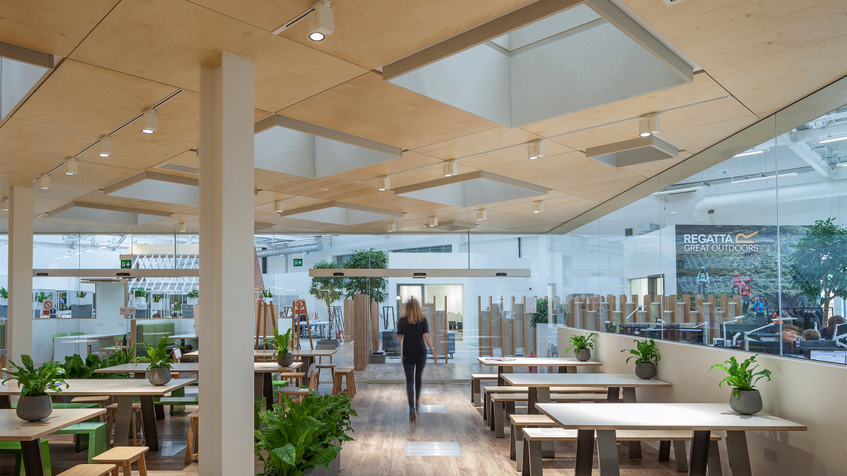
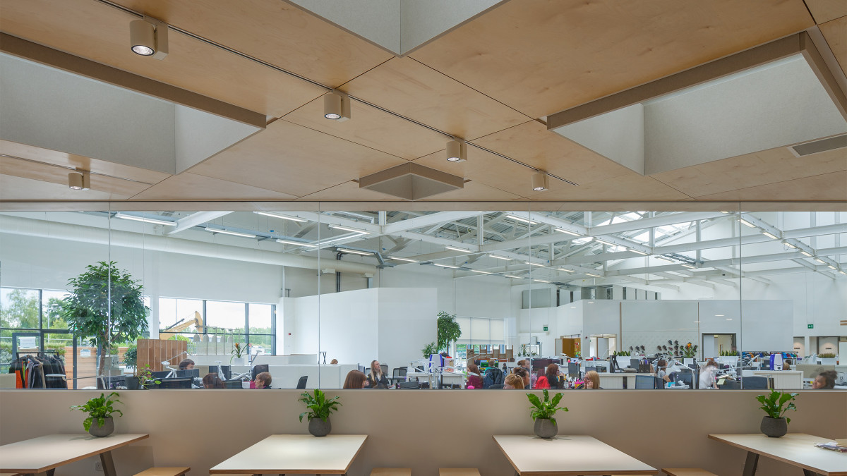
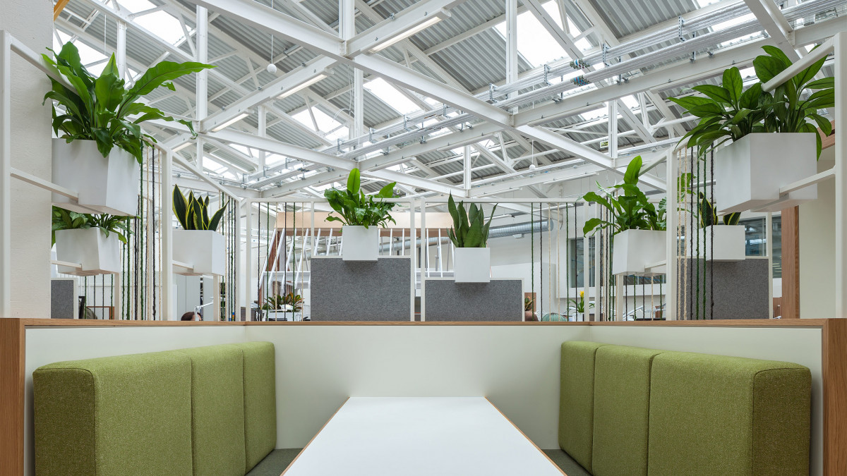
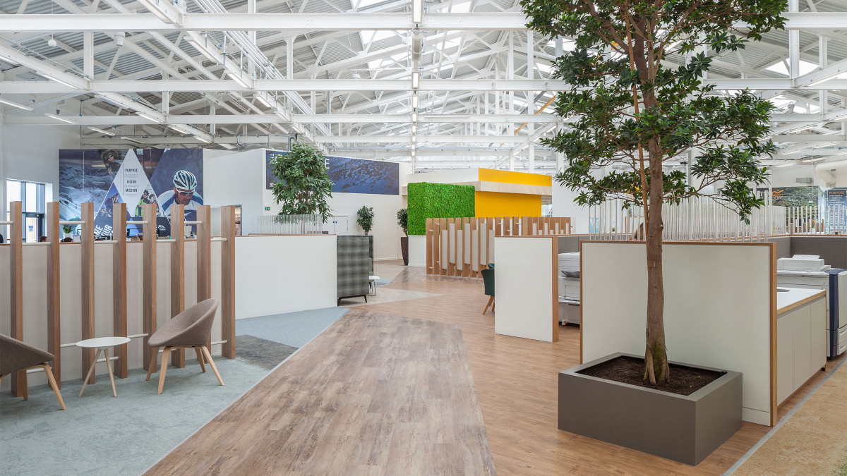
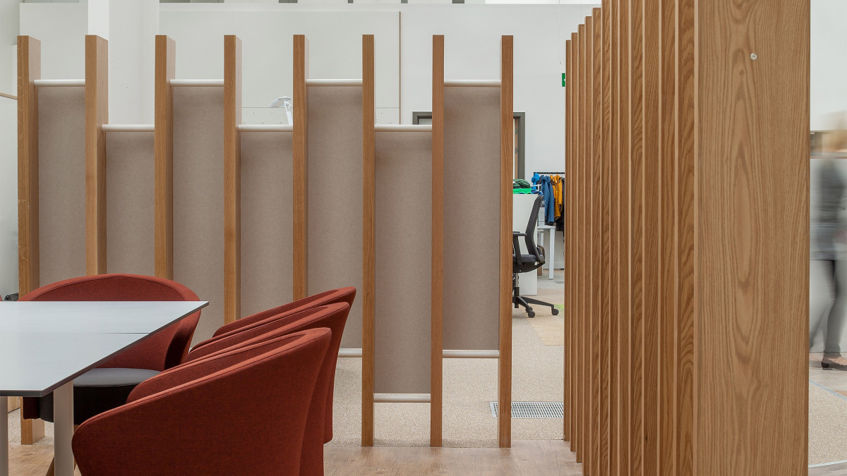
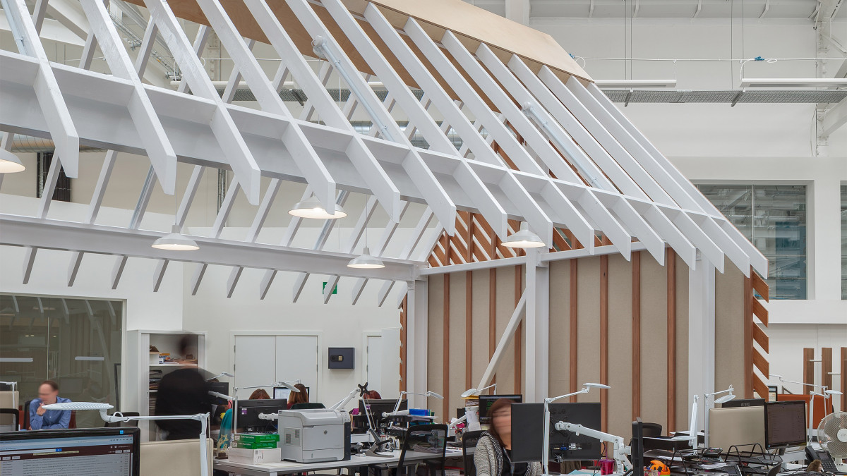


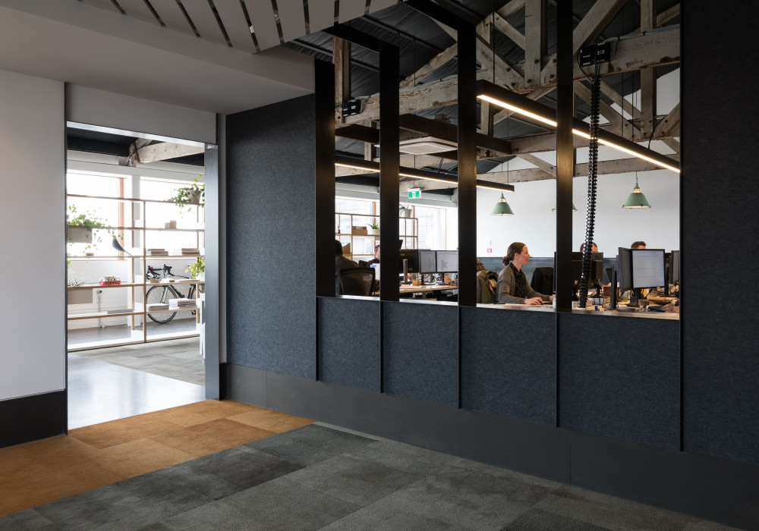

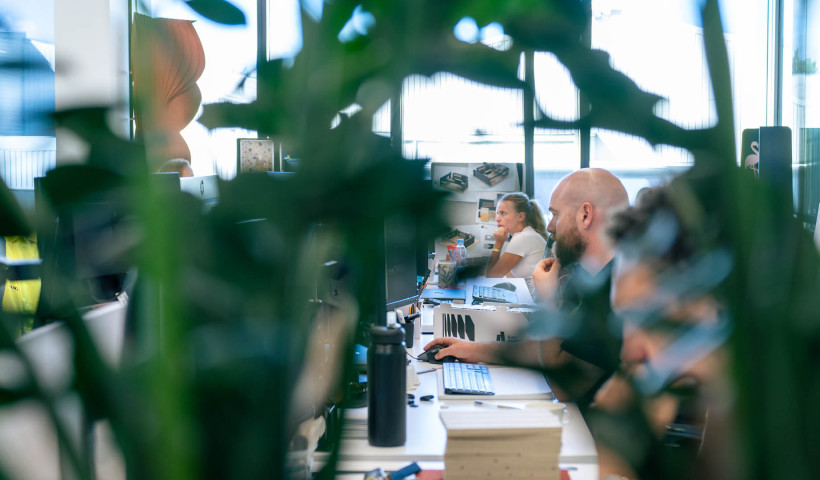
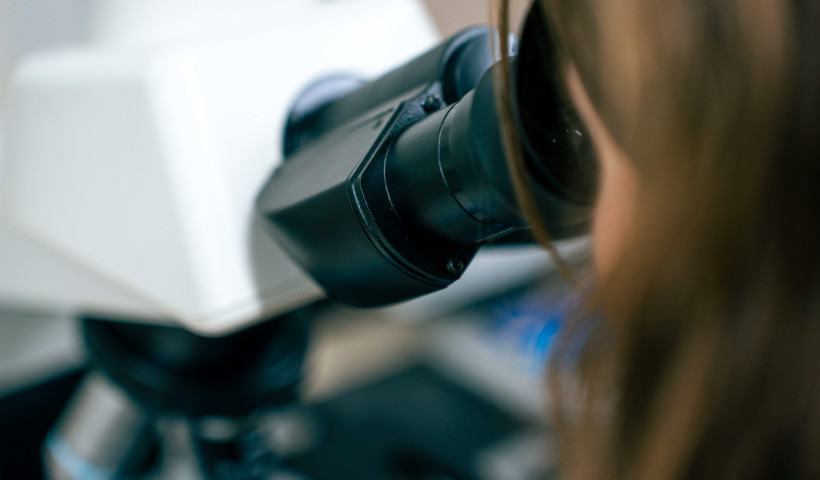
 Popular Products from Autex Acoustics
Popular Products from Autex Acoustics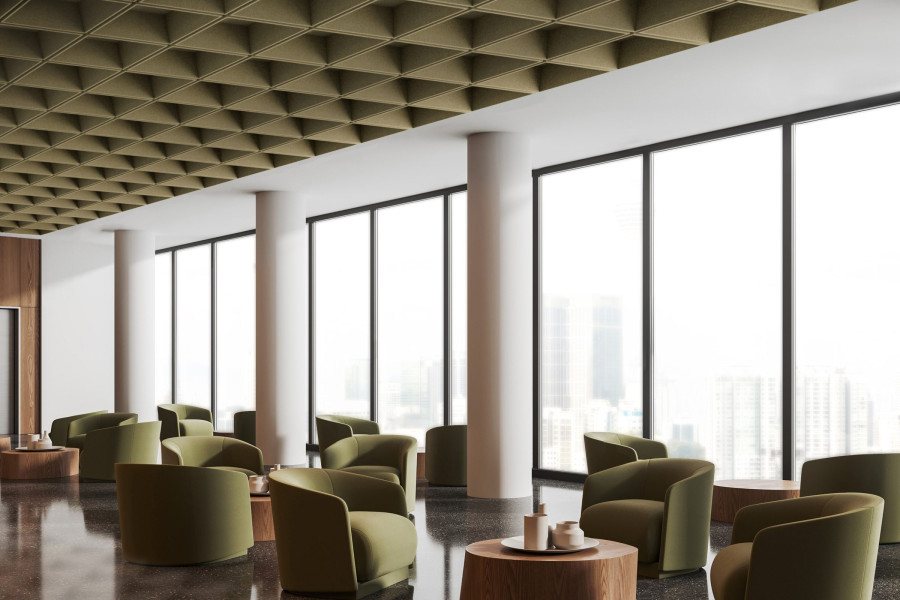
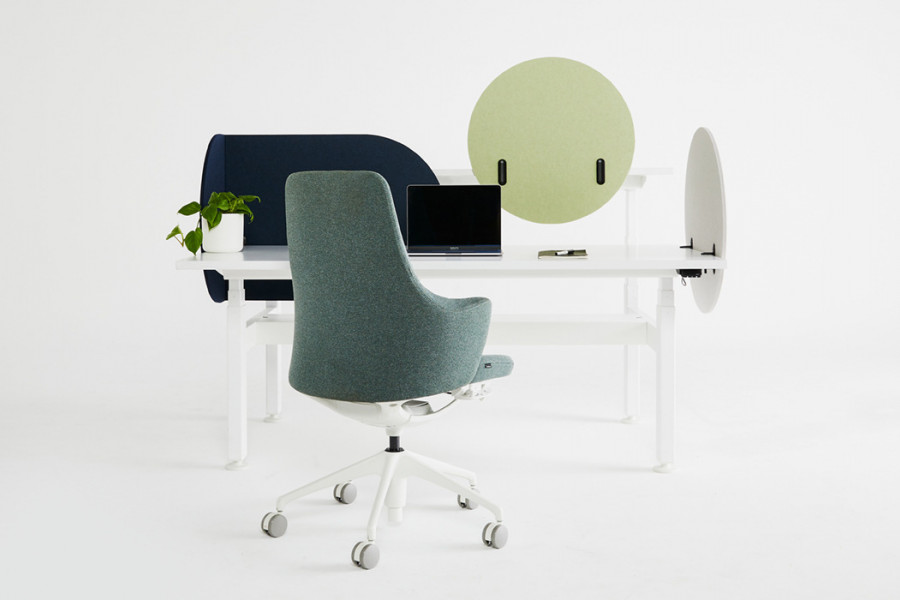
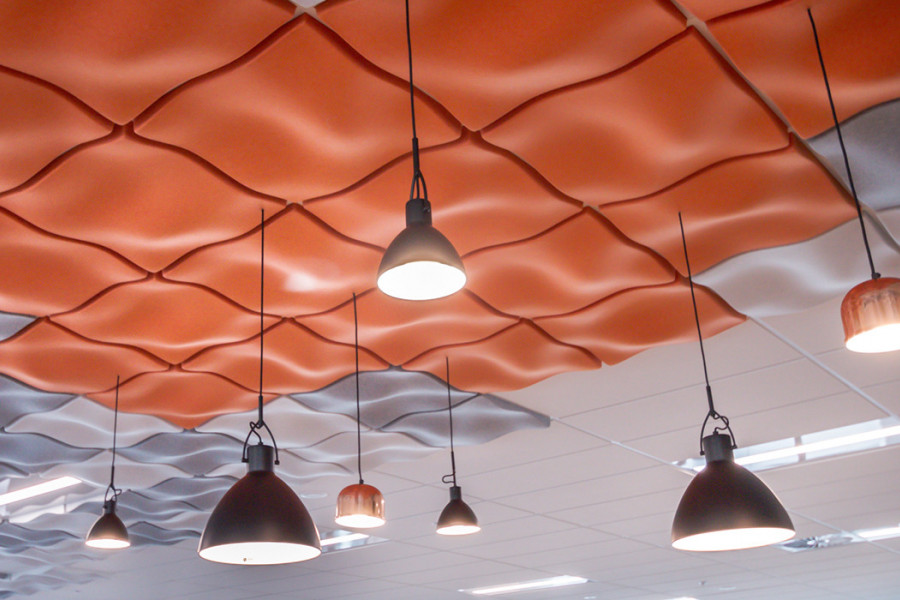
 Most Popular
Most Popular


 Popular Blog Posts
Popular Blog Posts