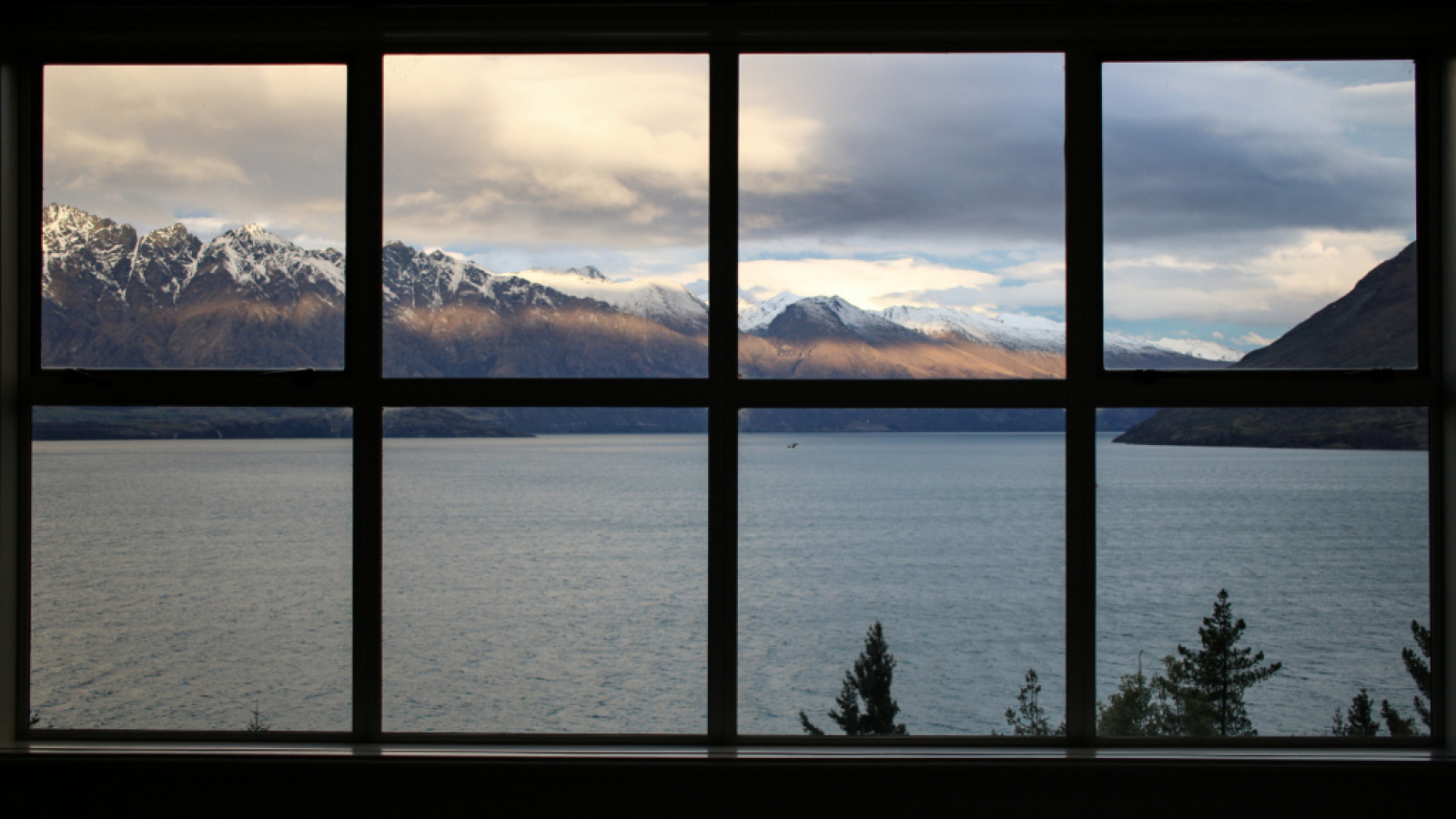In the exterior wall of a house the most thermally inefficient portion is the windows. We tolerate this disadvantage because the inhabitants like to be able to look out, and also the glass allows radiant solar energy to enter the building so as to give a positive thermal gain. A double-glazed aluminium framed window has an R-Value (insulation) which is only about a tenth of that of the adjacent insulation wall of standard construction (see my September 2014 blog post, 'Less Glass or More Insulation?'). Even triple glazing gives less insulation than well fitted curtains (see my August 2015 blog post 'Thermal Drapes: Do They Work as Insulation?'). Of course occupants don't always want to pull the curtains as soon as the sun disappears.
In an attempt to improve the performance of aluminium window frames, thermally-broken aluminium sections can be used to construct the frame. These involve having the aluminium 'split' into an exterior and interior section with a 'plastic' connector at the glass line holding the two parts together. The 'plastic' separator provides thermal resistance and so it is more difficult for heat to transfer across the frame. (N.B. Consideration needs to be given to the reduced strength of the frame, as it can lower the window’s resistance to negative wind pressure). Window thermal performance can also be improved by careful selection of the frame and glazing materials, the glazing spacer material, and the window dimensions and location (see my June 2016 blog post 'More Sophisticated Thermal Performance Ratings for Windows').
While the thermal break reduces the straight-line heat transfer (both outwards on cold days, and inwards on warm days), through the frame, the standard construction detail for windows in a wall, especially if there is a cavity behind the cladding, allows for a significant by-passing of the thermal-broken frame so that the interior portion of the frame is exposed to the outdoor air temperature. In the last paragraph of my Detailed Blog of June 2015 'To Improve a Thermal Envelope, Tackle the Easy Items First'. I raised this question of the thermal by-pass, and the building industry is beginning to discuss the value of having the thermally-broken window frame aligned near the centre-line of the thermal insulation zone, but there is no rush to change the window location. Why not?? I didn't discuss how the installation could be done as the construction detail requires careful and specific design.
The important question raised by the moving of the window back into the wall is: How can the window installation be simply constructed so as to be weather-tight in all conditions over the building's lifetime?
For a competent architect/designer working with a competent builder there is no problem creating a weathertight window installation where the thermally broken frame is aligned with the wall's thermal insulation zone. As I see it, the potential problem is with a tradesperson who does not understand the principles of weathering an opening in a wall exposed to the elements.
I have heard comments that the window manufacturers will adapt their current installation details so as to accommodate the recessed location. The commentary is not that they are now about to bring the adaption to market. The reality is that before they will produce the required new extrusion profiles, they will need to be assured there is a minimum and steady stream of sales to justify the creation of the extremely expensive extrusion dies — and more than one shape of die will be needed. For there to be this market demand, there needs to be frame sections available from which to fabricate the new style of window. It is the classic chicken-n-egg situation common in the commercial world, as well as an awareness in the industry of the financial and liability dangers that would arise from any failure of the new system.
A pragmatic alternative would be to retain the current aluminium extrusion profiles and fill in the gap between the cladding outer face and the front flange of the window frame with various head, jamb and sill flashings. While this approach would be satisfactory in the hands of competent architects/designers and builders, would it be robust enough to ensure long-lasting weather-proofness for the work of less able contractors? A lot of development work needs to be done before NZBC-E2 Acceptable Solutions can be confidently published. We need to remember that in the recent problems with 'Weathertight Home Cladding' it took only a small percentage of the work to fail for there to be massive remedial costs.
Another approach is to question the academic perfection of aligning the window frame's thermal break with the wall's insulation zone so as to reduce (but not eliminate) the thermal bridge, if this comes at the cost of a potential increase in unwanted water penetration to the insulation of the exterior walls. In real-world terms, for the bulk of NZ's houses, how often does the daily minimum temperature drop to a level where the mis-alignment causes significant heat loses? The TV weather forecasts indicate that it is not often. Also for how many of the 24 hours in a day does the temperature reach and stay at this low point?
The low temperatures occur during the night when most homes will have their curtain closed, thereby reducing heat loses by many times the gain achieved with a moving of the thermally broken framed windows inboard of the exterior cladding. Of course when building in climates such as ski-fields or Central Otago there is much to be gained from the alignment, but in these situations competent people can easily design and construct satisfactory recessed window installations using thermally broken frames.




























 Most Popular
Most Popular Popular Products
Popular Products


