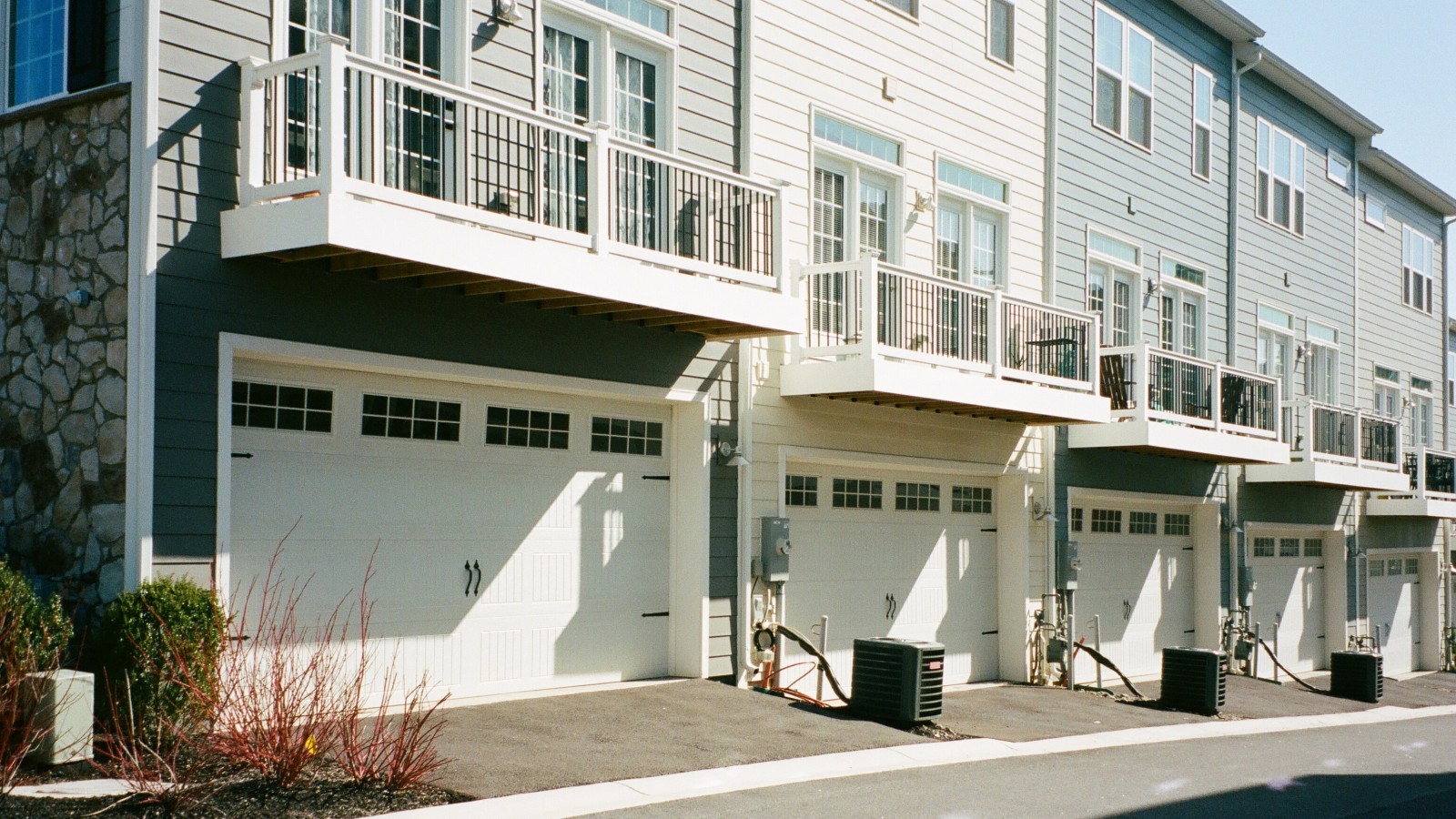In 2014 I began these Detailed Blogs at the invitation of Matthew Duder of EBOSS who published a monthly series of Digests of new and updated information which is of interest to EBOSS' wide ranging Building Industry readership. While there is an emphasis on contributions from manufacturers and suppliers writing of their products and systems, he also wanted to provide more general technical comment unrelated to specific commercial materials and processes.
Over the last decade my emphasis has been on the passive performance of dwellings, ie. before any heating and/or cooling appliances or systems are installed to moderate the comfort levels for the occupants. What I do not do is provide specific answers or solutions as there are usually a multitude of paths to the desired result. Instead I try to remind readers of the basic physical principles governing construction, and also to raise questions as to why particular approaches are used when there are other way that may give a more satisfactory outcome.
A particular case in point is the NZBC-H1 (Energy Efficiency) requirements which have increased the roof insulation R-value, when using the Schedule Method, to R6.6 for dwellings in all zones of the country. Why is the roof insulation R-value needed for Queenstown also the minimum required for Kaitaia? Also, if it is necessary to use R6.6, then why is there the option for only R3.3 to be installed along a 500mm wide perimeter around the house? I don’t understand the logic. I discussed this in my Blogs of June 2022 ‘NZ Building Code: Clause H1 (Energy Efficiency) 5th Editions’, and of November 2022 ‘Do Politicians and Advisors Know What They are Trying to Achieve?’.
An early Blog of April 2014 'Insulation, Glazing & Thermal Mass: Is There a Simple Relationship'; and a follow-up in December 2014 'Insulation, Thermal Mass & Glazing: The Juggling Game', discuss the reality that our houses existing in a dynamic exterior setting. While it is possible to seal the home from the exterior and then rely on mechanical equipment (with their embedded and operational carbon loads) to provide a level of comfort, most New Zealanders want to have connection with the outdoor environment through controllable opening windows and doors. In the normal standalone house a satisfactory result can be achieved without too much difficulty but the rapidly evolving trend to terrace housing and apartments require a significant rethink of how the dwellings are designed, and especially with regard to construction materials and glazing.
Since the beginning of the twenty-teens I have from time to time been modelling the passive thermal performance of a wide variety of domestic accommodation, including terrace housing and apartment blocks, using comprehensive thermal simulation software developed over the past half century by Australia’s CSIRO and brought to NZ in the late 2000s by government’s EECA to provide an objective measure of the passive thermal characteristics of the country’s housing stock - AccuRateNZ. (Refer to my Blogs of June and July 2023; ‘Should all New Houses be Modelled for Thermal Performance?’ and ‘Should all New Houses be Modelled for Thermal Performance? – Part 2’. )
As I hear of a growing dissatisfaction with over-heating in some forms of terrace housing I would like to undertake an informal analysis of a typical development using a variety of materials BUT keeping the same plan, elevation, location, etc., for example light-weight party walls verses heavy-weight. The AccuRateNZ analysis will give an objective result for comparison purposes between the various selections.
I am asking the reader if they know of a terrace block which is not performing well and for which I could have access to the orientation, plans, elevations, construction details etc, on a STRICTLY ANONYMOUS basis. I would not need to know the address, the owner’s nor designer’s details and just a general indication of the geographic location or local council. To be of relevance I need a real building that has been constructed by the current industry.
To roughly gauge the possible extent of the problem I would also like, also ANONYMOUSLY, a brief note of how many ‘no problems’, ‘only when weather is extreme’ and ‘often’, developments the reader has personal experience of. I would like to know if the dwellings are of light timber construction, or have a heavy concrete structure. I fully realise that the survey will be completely unscientific but it may add substance to the hearsay and will be a tentative start to establish if there is a problem.
I propose to do the analysis over Christmas/New Year and publish the outcome in the February Blog. I can be contacted on [email protected] or 021 890 251 if anyone has any questions or wishes to discuss my proposal.
Through EcoRate Ltd – Architect I provide objective independent passive solar thermal performance analysis and advice on sustainability matters, to Architects, Designers, Builders, Manufacturers, and others in the construction industry, included those proposing to build a new home.
For more information feel free to contact Keith at EcoRate Ltd on 021 890 251, [email protected], or our website www.settlement.co.nz




























 Most Popular
Most Popular Popular Products
Popular Products

