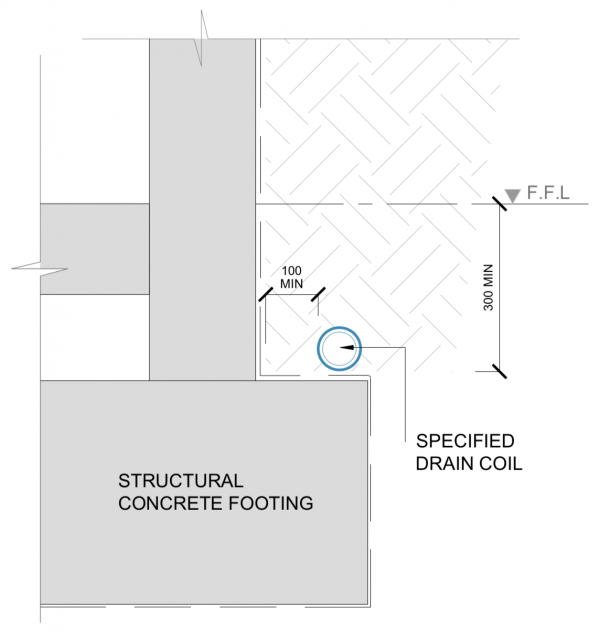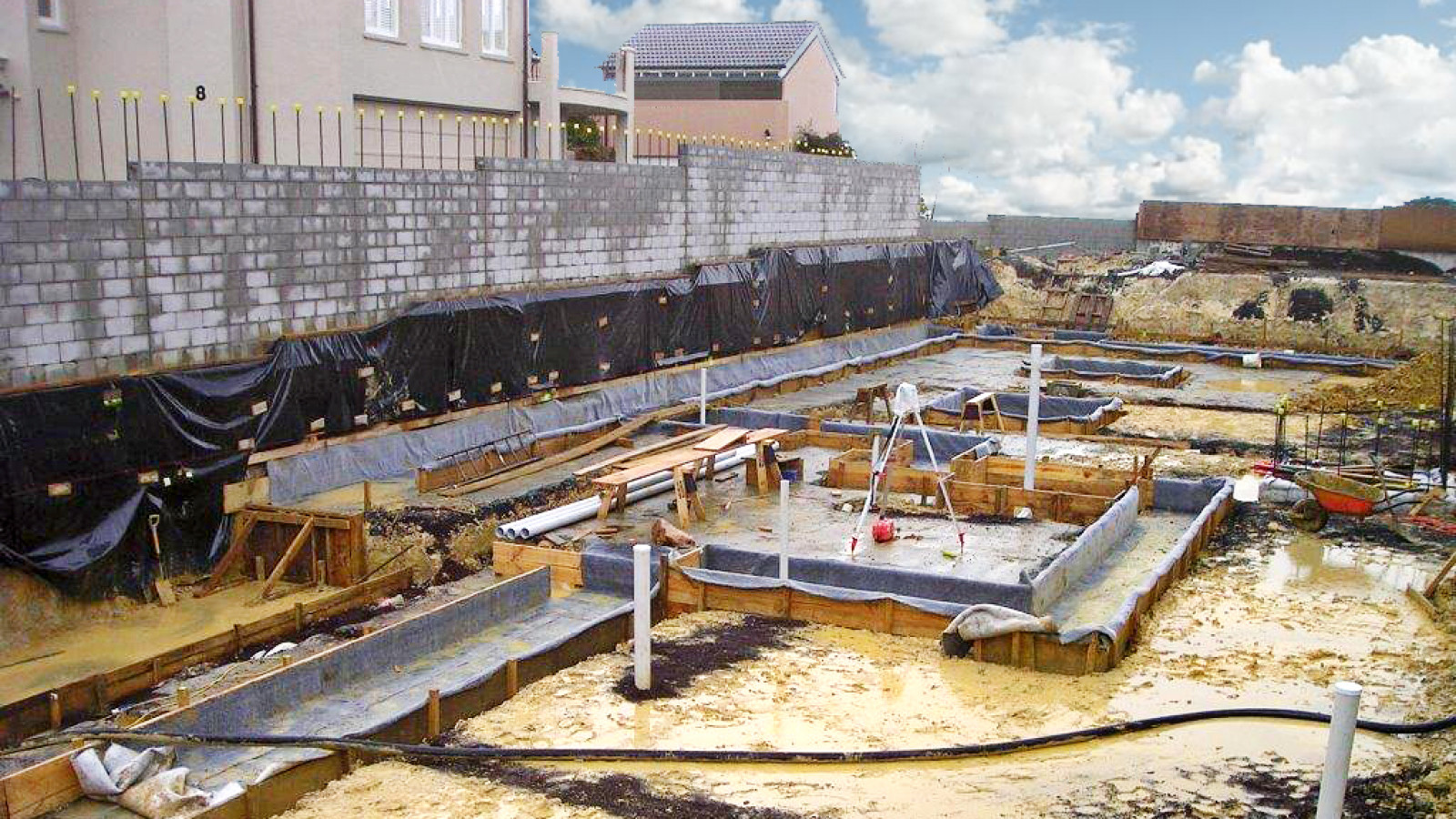Designing your tanking
When designing below-ground waterproofing (also referred to as tanking), a crucial but often forgotten consideration is the water control system after construction is complete. Depending on where the water table is located, hydrostatic condition may be present, and the conditions/pressure needs to be detailed with great attention to prevent future water ingress.
Designing, planning and selecting the right membrane is key. It is important to consider if the walls are constructed of block, pre-cast panels, in-situ concrete or piles (secant or contiguous). Are any of the neighbouring walls in close proximity, e.g. 100mm? The best methodology and best-suited membrane can be decided by answering some of these questions.
The perimeter walls may differ in construction, with one close to the boundary of the neighbouring building, the next having good access and not totally below ground. These variations and transitions also require special attention when detailing to ensure compatibility of products. The answers to these questions may provoke additional ones.
Due to the many and varied complexities of design, it is extremely important to gain as much information prior to design completion. Combined meetings with architects, engineers, geo-technicians, contractors, and in the case of waterproofing; a good technical advisor, provides the knowledge to prevent excessive design alterations after construction has commenced.
Water control systems
If good water control system in place (for example waterproofed retained walls applied with drainage sheet, backed with a good healthy depth of drainage material falling to drain coils at the base of the walls), in conjunction with sub-floor drains (where necessary) all feeding or pumped to stormwater, hydrostatic conditions should no longer be a problem once the construction is completed. One important aspect to mention in this water control design is where the drain coil is located. If the drain coil sits too close to the internal finished floor level (FFL), then in one-off rain events, this location could experience temporary hydrostatic conditions prior to draining away, causing water ingress. Locating the coils well below these finished floor level will allow these vulnerable areas sufficient time for drainage to occur (see sketch below).

Revisiting your design and costing
It's also important to revisit your design and costings, particularly around below-ground waterproofing, prior to build commencement. From the initial build concept through to build commencement — including discussions with the client, architects, engineers and contractors — areas of the design may have been altered. Revisiting below-ground waterproofing at this stage can help ensure all parties are on the same page and avoid expensive and sometime hard to remedy mistakes.




























 Most Popular
Most Popular Popular Products
Popular Products


