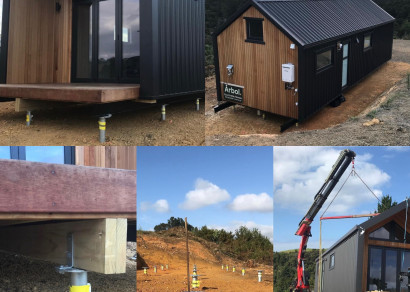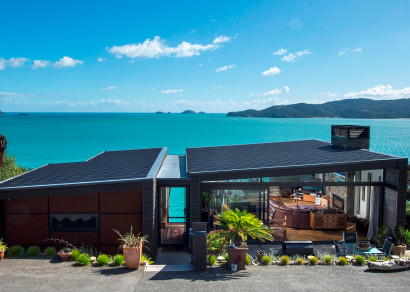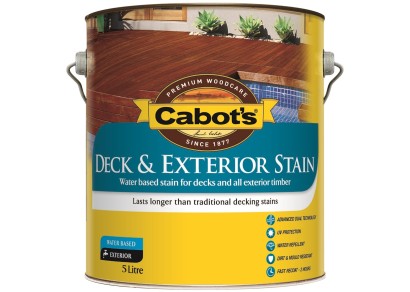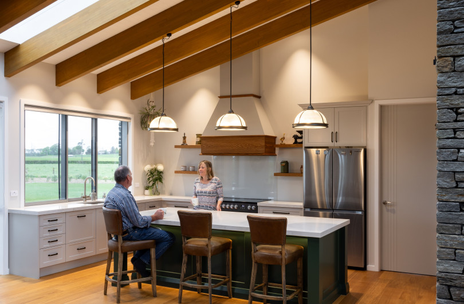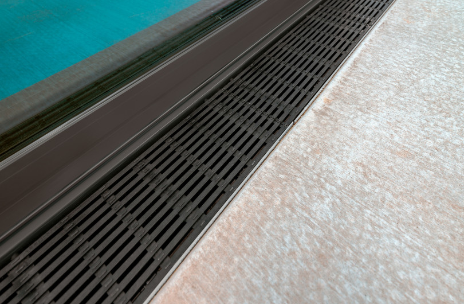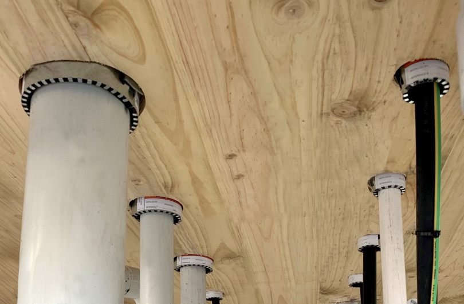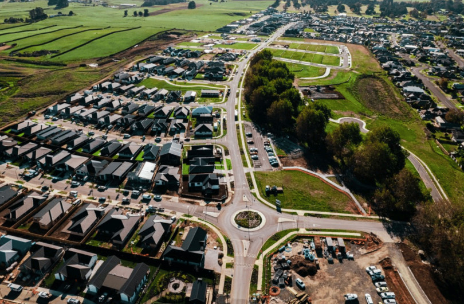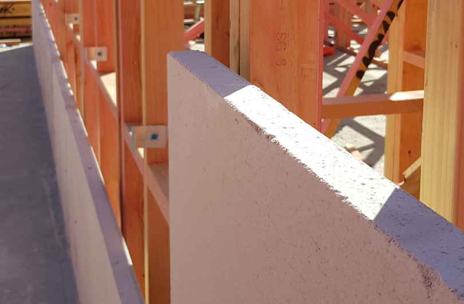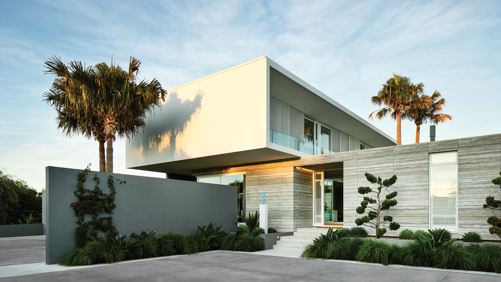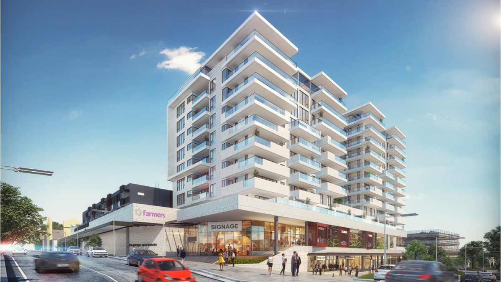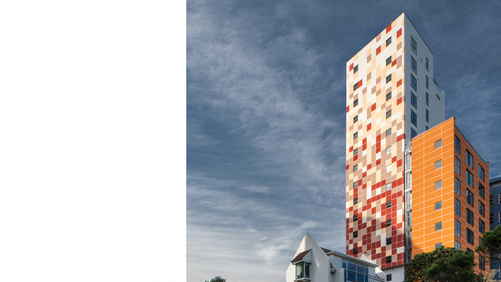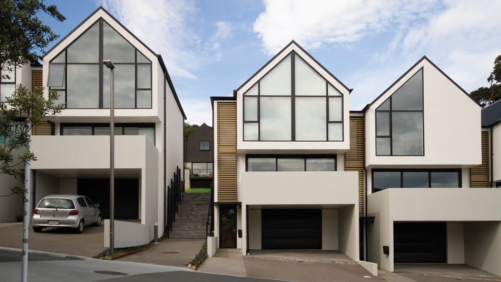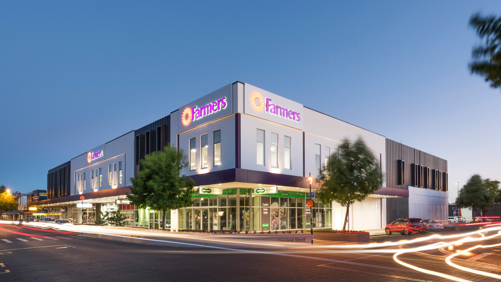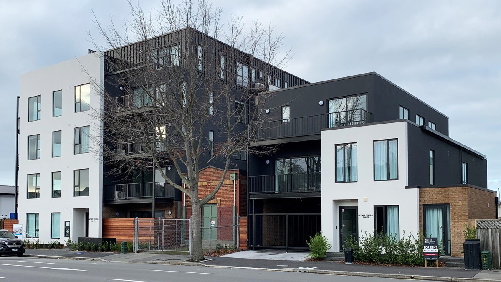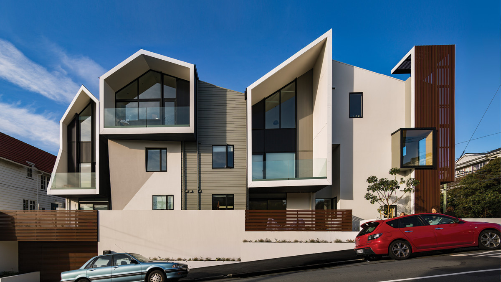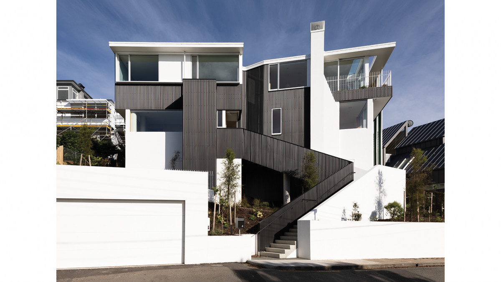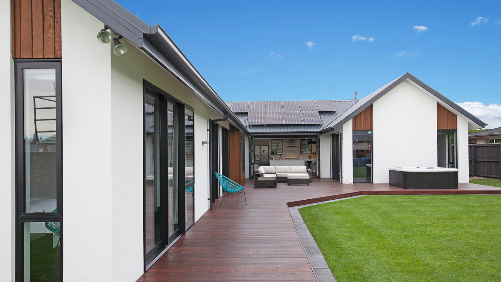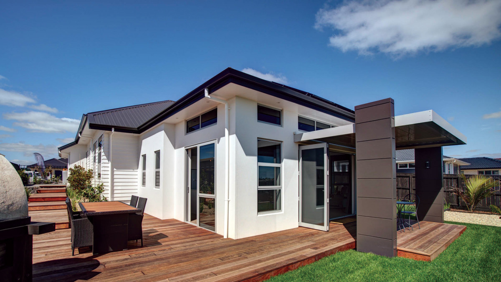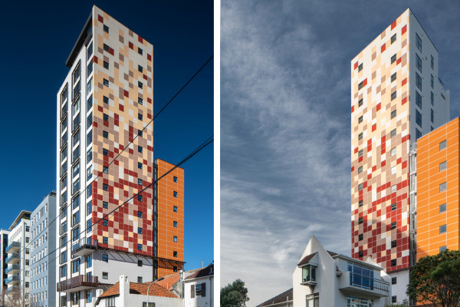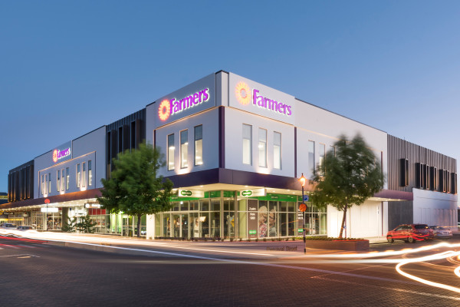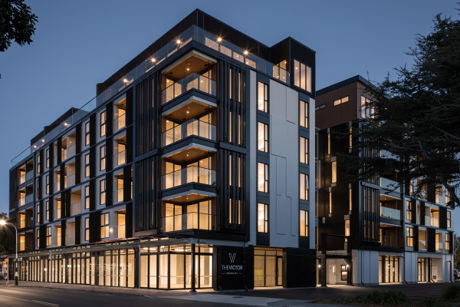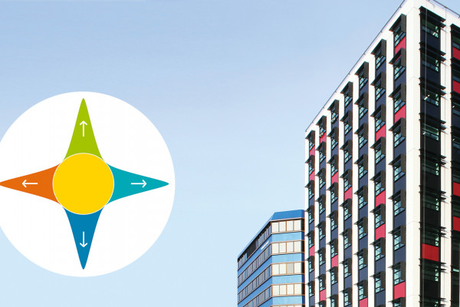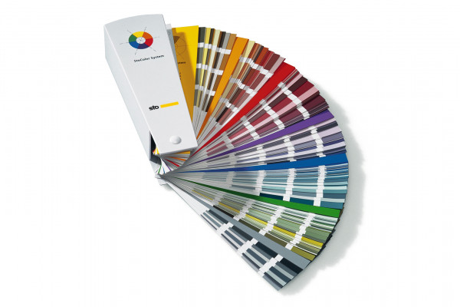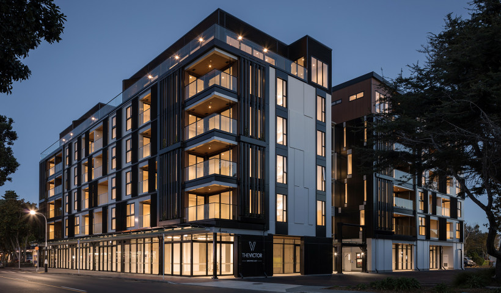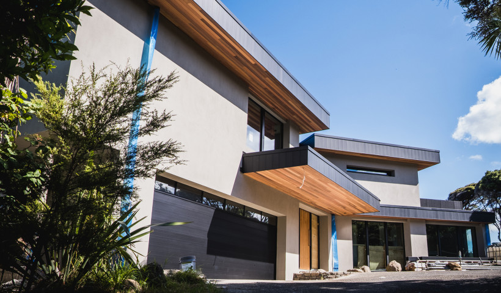5,247 products with technical literature, drawings and more from leading suppliers of NZ architectural materials.
Popular Products
Case studies, new products and product news from leading suppliers of NZ architectural materials.
This Month
Blogs for architectural specifiers, offering product, design and business advice.
- Awnings and Canopies
- Enclosure Adhesives, Sealants and Fasteners
- Enclosure Balustrades and Stairs
- Exterior Decorative Items
- Flashings and Expansion Joints
- Glazing
- Insulation
- Roofing and Decking
- Tanking and Pre-Cladding
- Wall Cladding
-
Windows and Doors
- All Windows and Doors
- Awning and Casement Windows
- Bifold Doors
- Bifold Windows
- Commercial Windows and Shopfronts
- Entrance Doors
- Exterior Fire and Smoke Doors
- Garage and High-Speed Doors
- Hinged and French Doors
- Louvres, Shutters, Screens, and Grilles
- Rooflights and Overhead Glazing
- Sliding Doors
- Sliding Windows
- Window & Door Ancillaries
- Ceiling Systems
- Furniture
- Hardware
- Joinery Fixtures and Appliances
-
Partitions and Interior Doors
- All Partitions and Interior Doors
- Acoustic Interior Doors, Windows and Partitions
- Automatic Doors
- Cavity Sliders
- Door Seals and Accessories
- Fire-Rated Interior Doors, Windows and Partitions
- Intertenancy Walls and Systems
- Partitions
- Security Doors and Windows
- Specialist Doors
- Standard Interior Doors
- Steel Wall Systems
- Toilet and Cubicle Partitions
- Signs and Features
- Subfloors
-
Wall and Ceiling Linings
- All Wall and Ceiling Linings
- Aluminium and Aluminium Composite Linings
- Ceiling or Wall Hatches
- Composite Wall Linings
- Fibre Cement Linings
- Fire-Protection and Acoustic Linings
- Lining Ancillaries
- Plasterboard Finishing Products
- Plasterboard Sheet Linings
- Plywood Timber Linings
- Rigid Plastic Sheet Linings
- Timber & Board Linings
-
Library
-
Brands A–Z
-
Structure
-
Enclosure
- All Enclosure
- Awnings and Canopies
- Enclosure Adhesives, Sealants and Fasteners
- Enclosure Balustrades and Stairs
- Exterior Decorative Items
- Flashings and Expansion Joints
- Glazing
- Insulation
- Roofing and Decking
- Tanking and Pre-Cladding
- Wall Cladding
-
Windows and Doors
- Awning and Casement Windows
- Bifold Doors
- Bifold Windows
- Commercial Windows and Shopfronts
- Entrance Doors
- Exterior Fire and Smoke Doors
- Garage and High-Speed Doors
- Hinged and French Doors
- Louvres, Shutters, Screens, and Grilles
- Rooflights and Overhead Glazing
- Sliding Doors
- Sliding Windows
- Window & Door Ancillaries
-
Interior
- All Interior
- Ceiling Systems
- Furniture
- Hardware
- Joinery Fixtures and Appliances
-
Partitions and Interior Doors
- Acoustic Interior Doors, Windows and Partitions
- Automatic Doors
- Cavity Sliders
- Door Seals and Accessories
- Fire-Rated Interior Doors, Windows and Partitions
- Intertenancy Walls and Systems
- Partitions
- Security Doors and Windows
- Specialist Doors
- Standard Interior Doors
- Steel Wall Systems
- Toilet and Cubicle Partitions
- Signs and Features
- Subfloors
- Wall and Ceiling Linings
-
Finish
-
Services
-
External
-
-
EBOSSNOW
-
Detailed
- Our Services
- Events
- EBOSS Blog
- About
- Contact
-
Account


