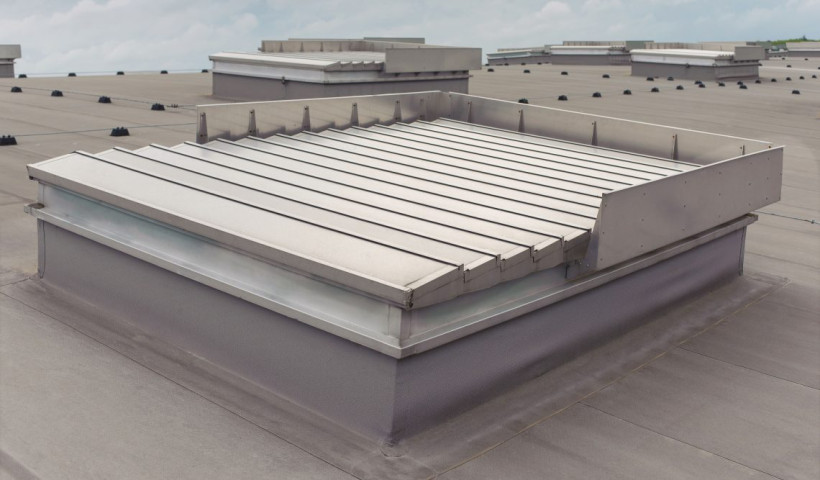
As big as eight rugby fields, the new Foodstuffs Head Office and Distribution Centre in Auckland has to be one of the most ambitious construction projects in recent years. The sheer size of the project is hard to grasp from the numbers, no matter how high they actually are, with a 75,000m² warehouse and 8500m² standalone head office. Better context can be provided by knowing that walking a lap of warehouse clocks up 1.3 kms, and most staff use golf buggies to get from one end to the other. Just as impressive, the base building received a 6-Star Green Star rating and the office building a 5-Star rating. Finally, 2,900 photovoltaic panels on the roof provide enough electricity for the entire facility.
Such a large build is not without considerable complexity, which was only added to by the storage conditions required for produce inside, destined for distribution to over 100 supermarkets across the North Island. Given the complexity and the sheer scale, Ventüer were contracted to provide full shop drawings for the ventilation louvres to ensure the correct integration with the structure and facade cladding. Any mistake could lead to a potentially costly delay, with significant impact on construction interdependencies. The complex may cover 75,000km² but there was most definitely no room for error.
The louvres used on this building are the Ventuer VL-100S Louvre system. This is a single bank double weather stop louvre system, offering a good defence against rain and a low pressure drop. It’s been extensively used in similar (but obviously smaller) buildings and has gained a very positive reputation for performance. At 100mm deep and with options of 25mm and 50mm flanged perimeter frame, it can be fixed into a wide range of primary support structures, making it a versatile option suitable for different designs and builds.
The Foodstuffs building is certainly impressive. The focus was very much on functionality and sustainability, of which Ventüer are proud to have played a small role. It looks very nice too… and the Ventüer team are naturally very drawn to the louvres, which they think add something.
Project: Foodstuffs Head Office & Distribution Centre
End user: Foodstuffs
Architect: Eclipse Architecture
Main contractor: Macrennie Commercial Construction
Installation partner: Airmark Services
Products supplied: VL-100S single bank twin weatherstop ventilation louvres











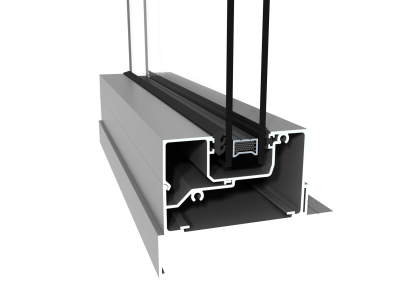

 New Products
New Products
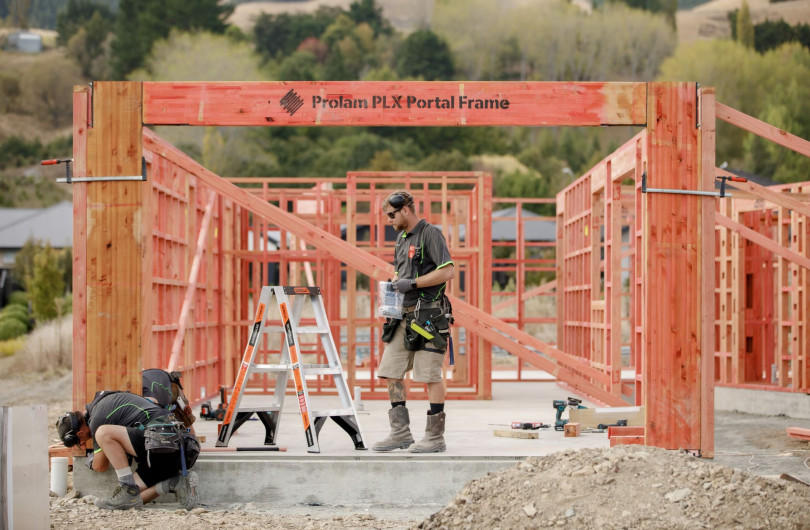




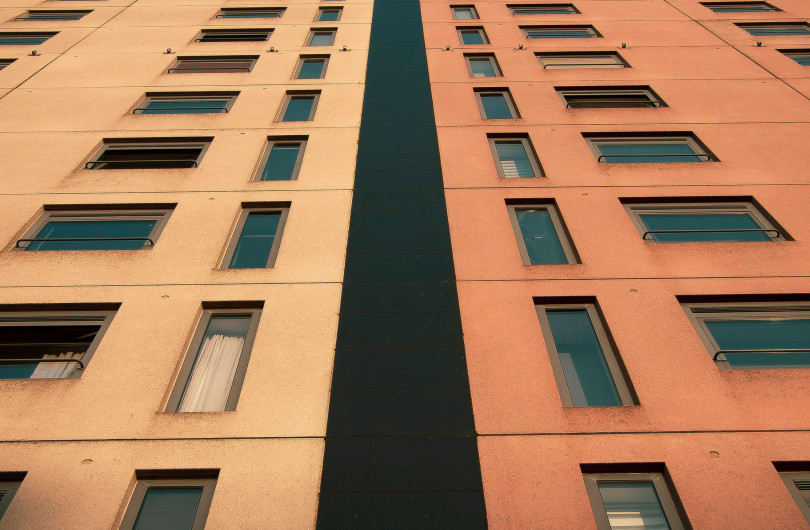


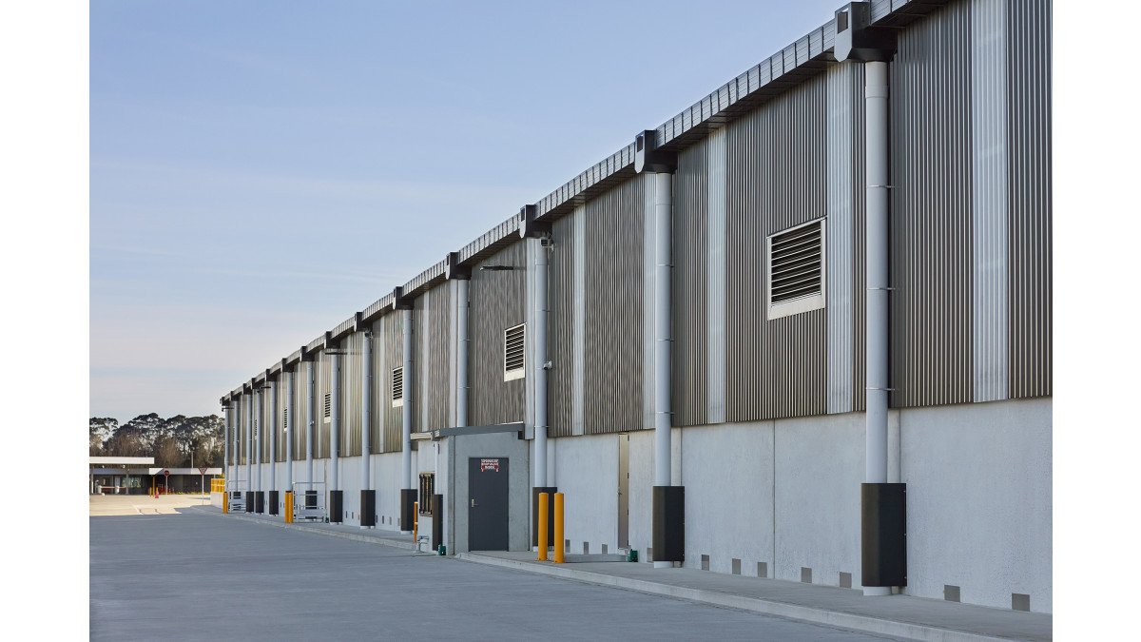
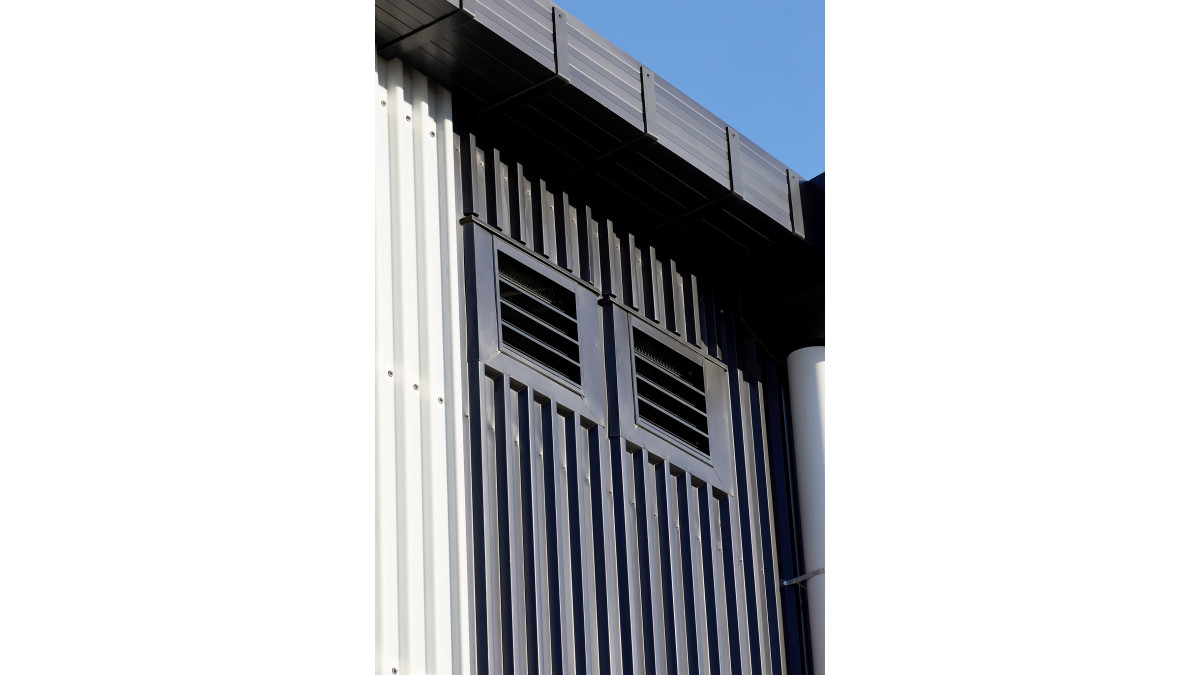
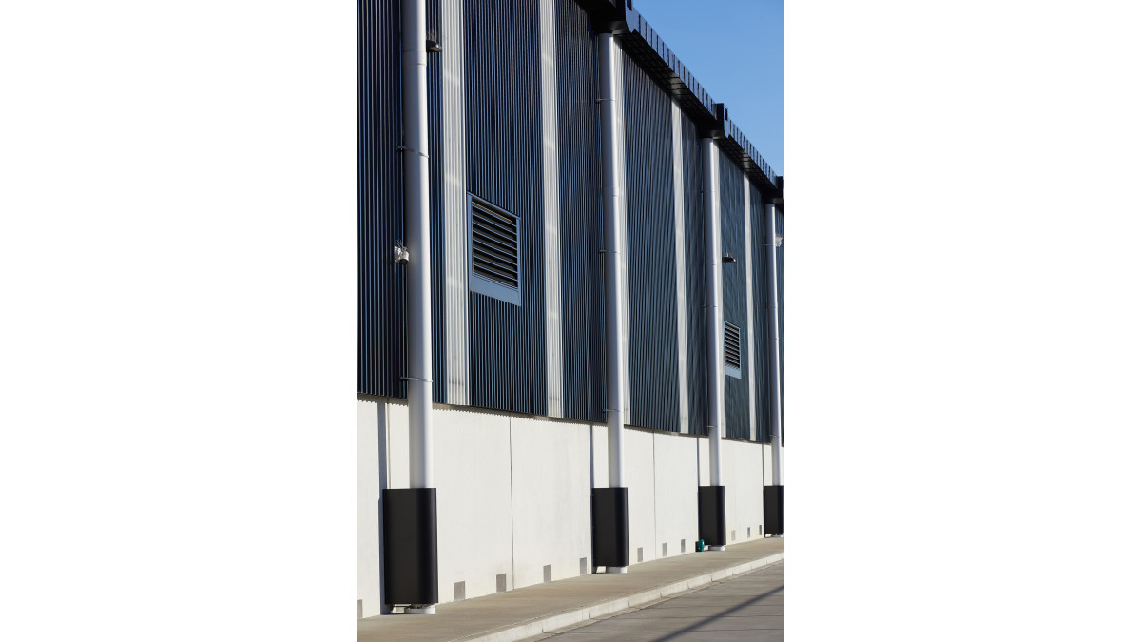
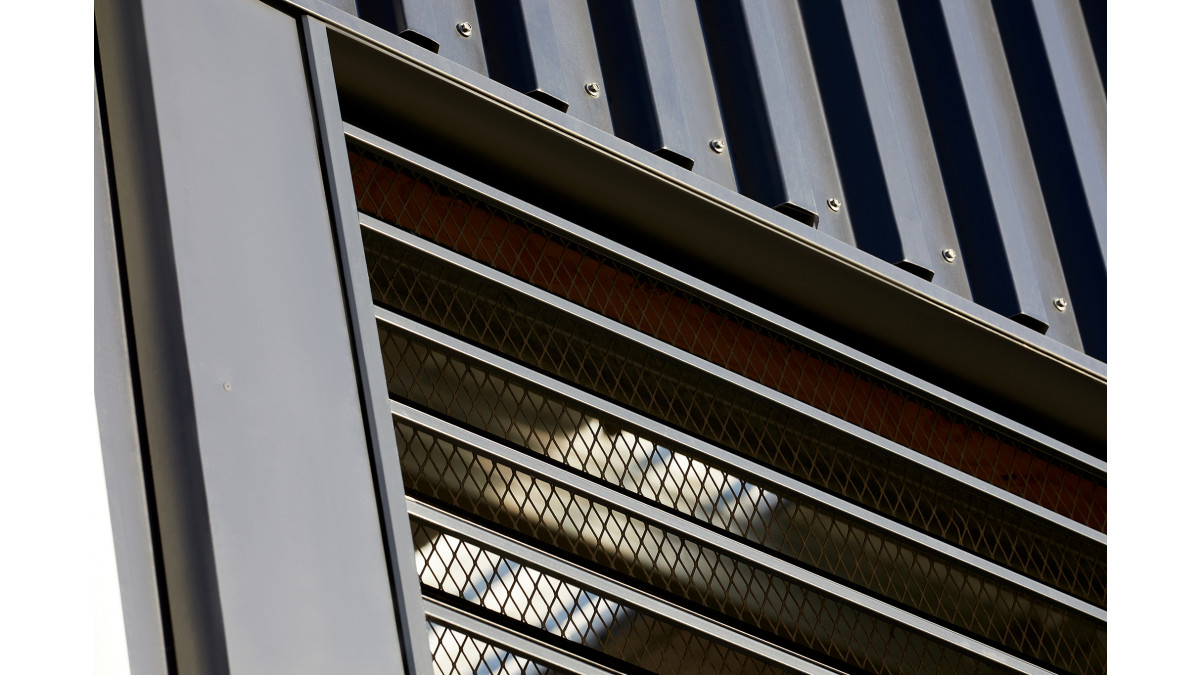
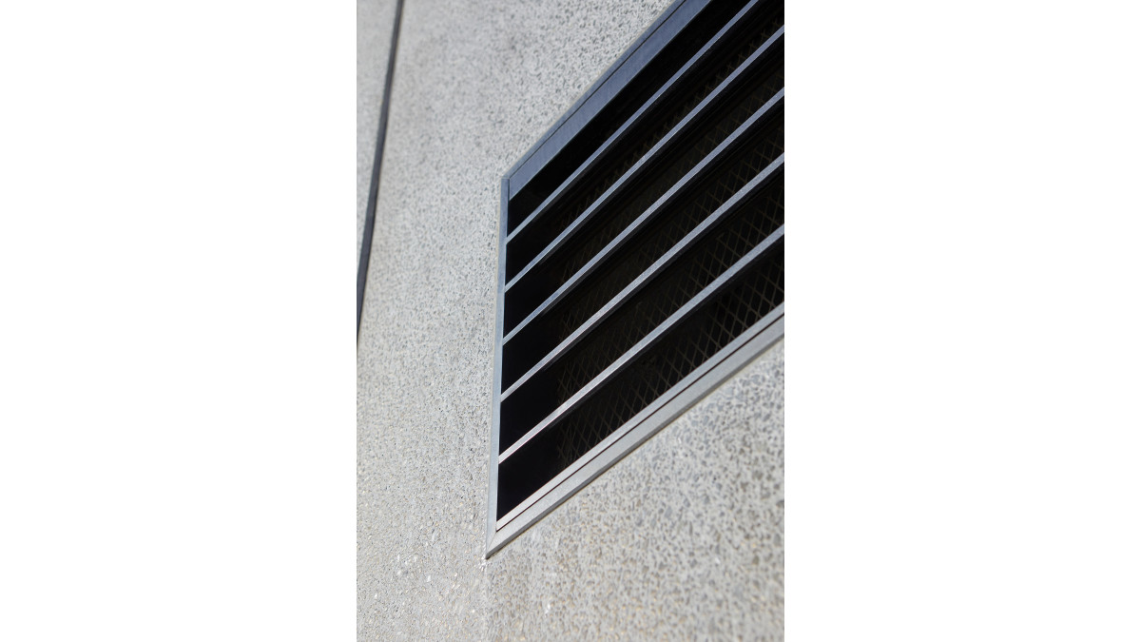
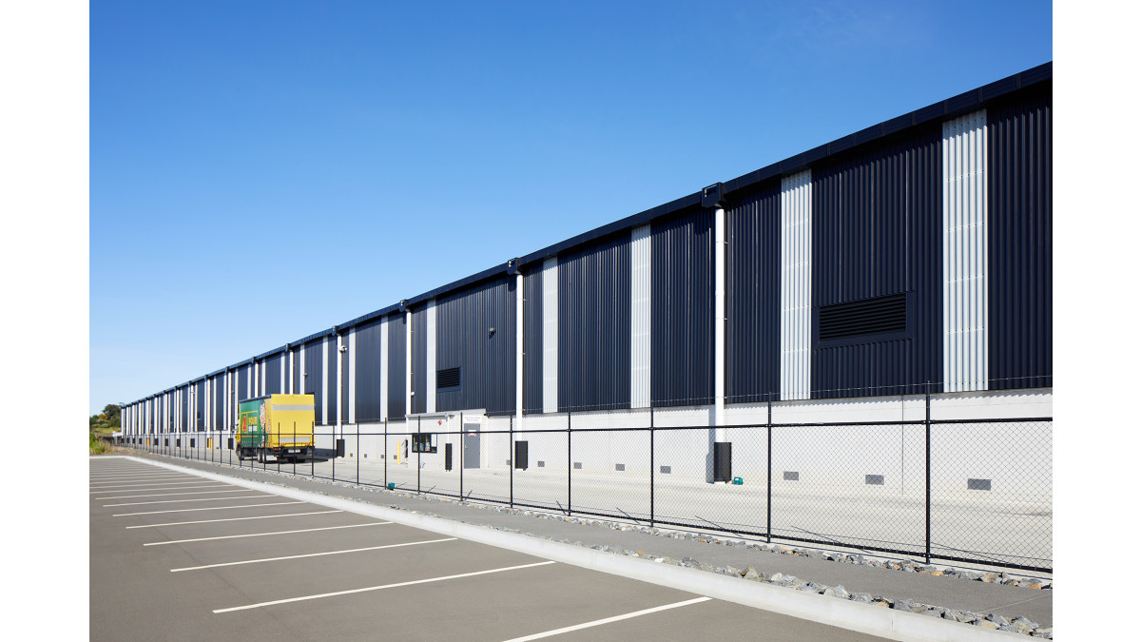



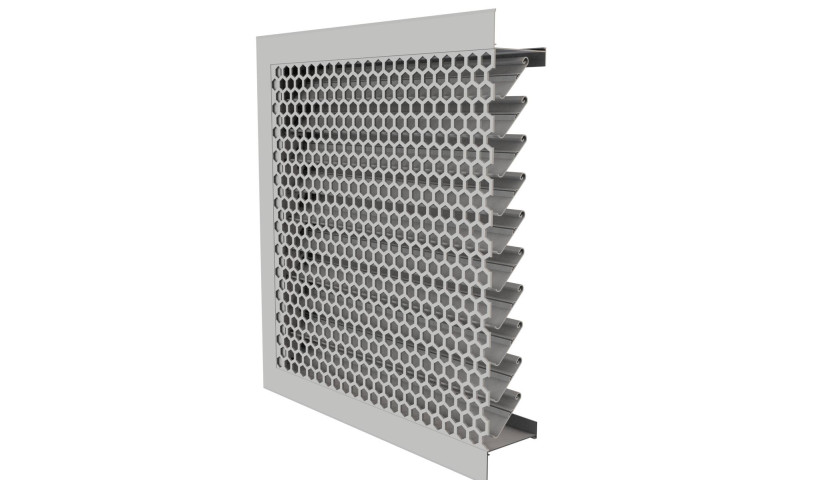
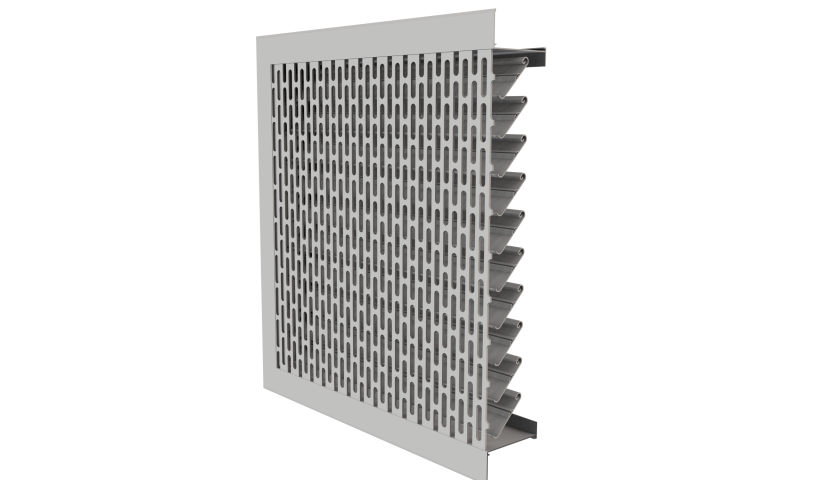
 Popular Products from Ventüer
Popular Products from Ventüer


 Most Popular
Most Popular


 Popular Blog Posts
Popular Blog Posts